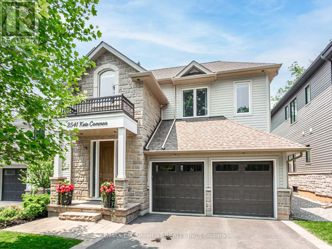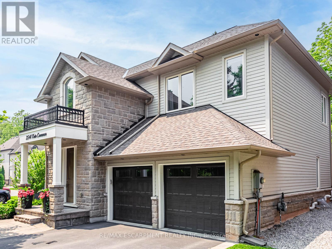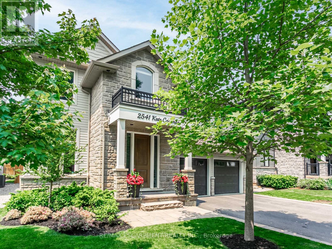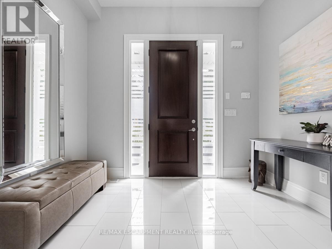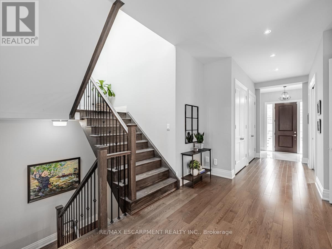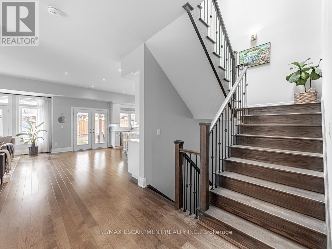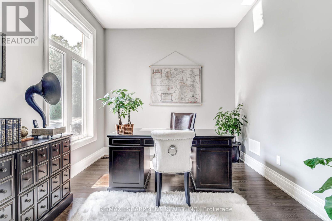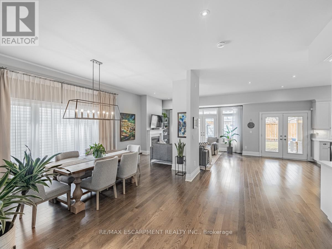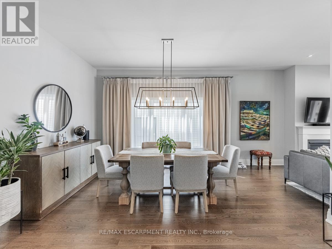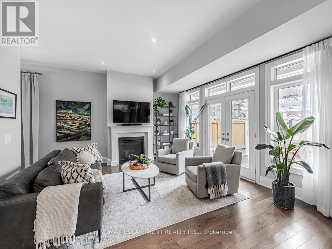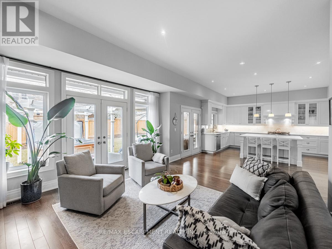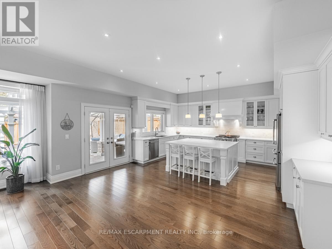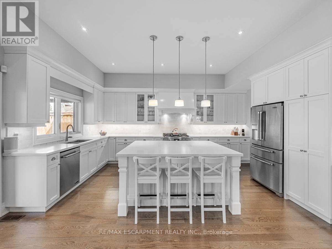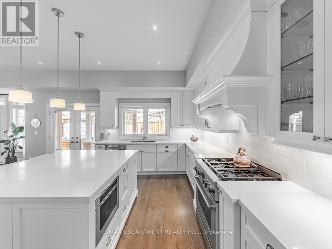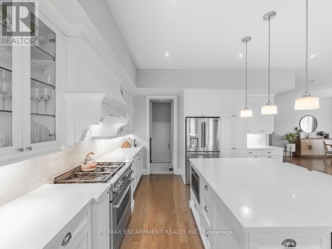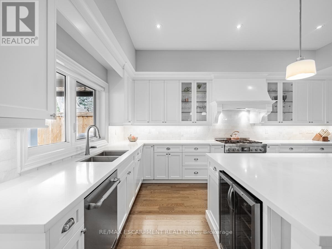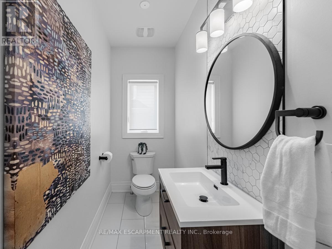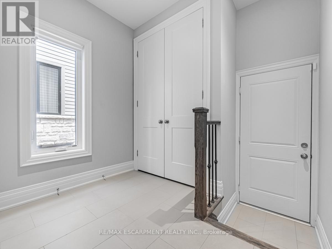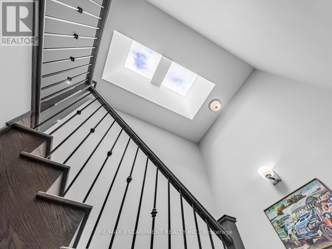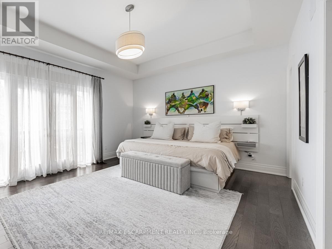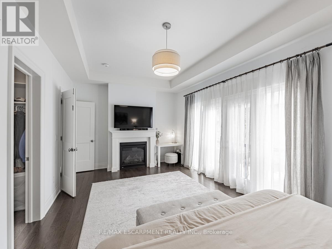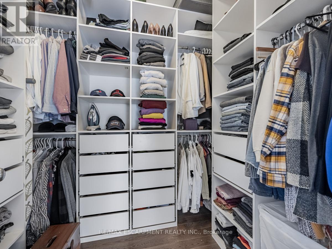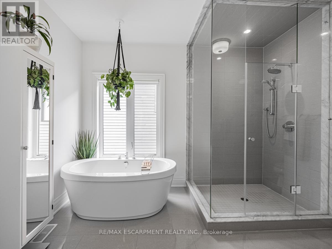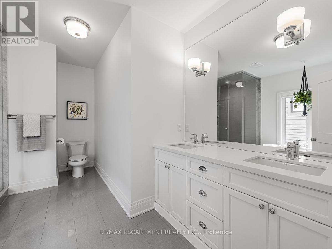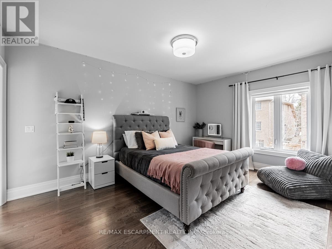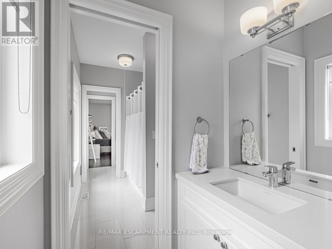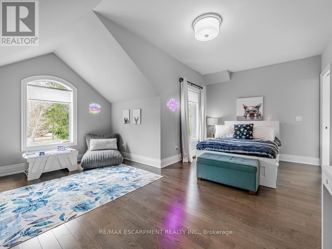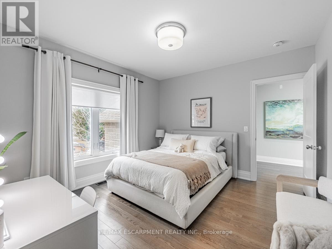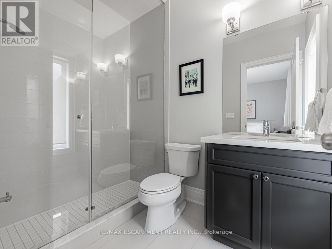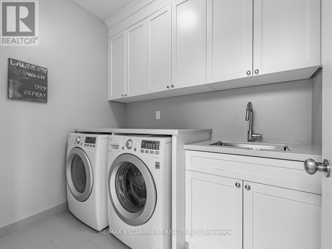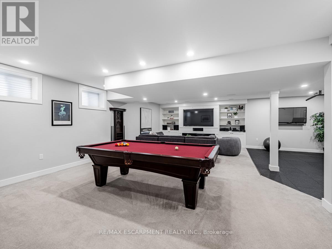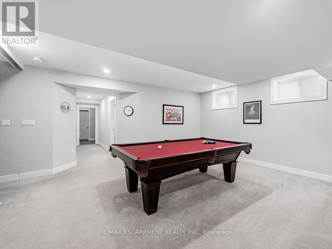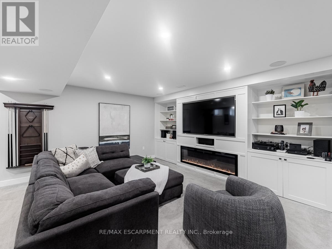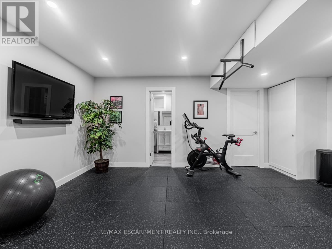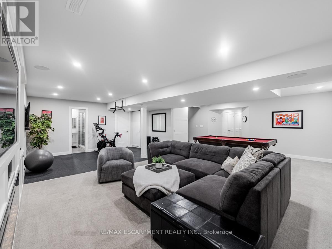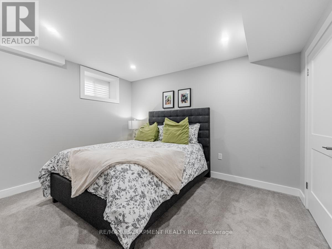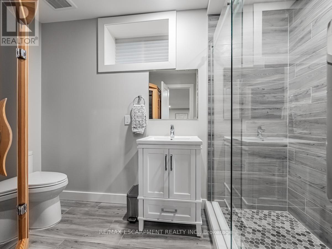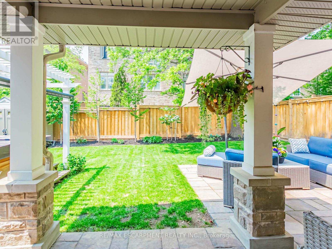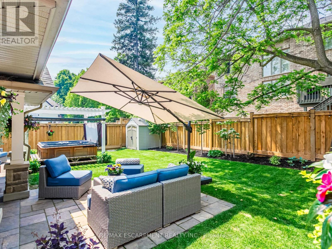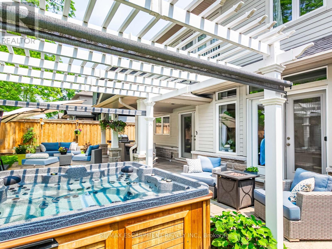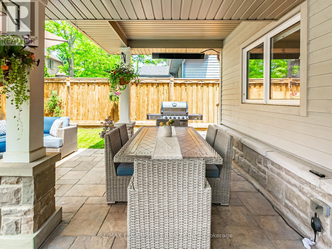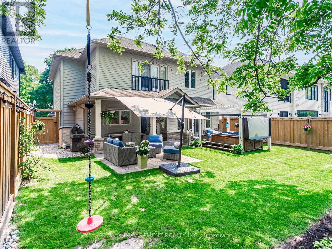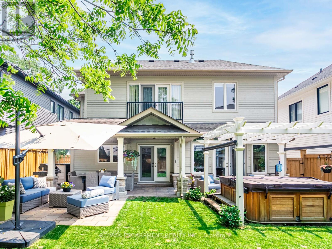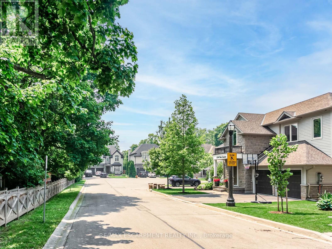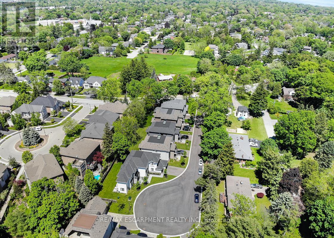2541 Kate Common Oakville (Br Bronte), Ontario L6L 0E9
$2,849,999Maintenance, Parcel of Tied Land
$220 Monthly
Maintenance, Parcel of Tied Land
$220 MonthlyWelcome to Kate Common-a peaceful retreat located by the Bronte River and just minutes from Lake Ontario. Tucked away on a charming, beautiful private street, this serene property is surrounded by nature at your doorstep. Enjoy a leisurely walk to the Bronte waterfront, explore local lunch spots along the lake, or unwind with a quiet morning overlooking your backyard. This incredible transitional design custom home has 3250 sqft above grade. Featuring a beautiful white Chervin kitchen, with S/S Jenn-Air fridge and a 36 inch gas stove with quartz counters & wine fridge. Warm & bright family room with a walk/out to backyard featuring great outdoor living space with with hot tub ($25,000) and patio heater. Perfect for family gatherings! This beautiful home has 4 sun-filled bedrooms with 2 skylights on upper level. Master features a walk in closet, gas fireplace, 6 piece spa-like ensuite plus Romeo and Juliet balcony. Convenient 2nd level laundry comes with Chervin cabinetry, granite tops and under-mount sink. Hardwood floor throughout the main and 2nd level. The finished basement offers a spacious additional bedroom, washroom with infrared sauna ($10,000), exercise area, custom built/in theatre system ($15,000), entertainment area with pool table plus an extensive storage space. An endless list of luxurious upgrades await you in this beautiful home. (id:49187)
Property Details
| MLS® Number | W12397100 |
| Property Type | Single Family |
| Community Name | 1001 - BR Bronte |
| Equipment Type | Water Heater |
| Parking Space Total | 4 |
| Rental Equipment Type | Water Heater |
Building
| Bathroom Total | 5 |
| Bedrooms Above Ground | 4 |
| Bedrooms Below Ground | 1 |
| Bedrooms Total | 5 |
| Appliances | Water Heater, Central Vacuum, Dishwasher, Dryer, Microwave, Stove, Washer, Wine Fridge, Refrigerator |
| Basement Development | Finished |
| Basement Type | N/a (finished) |
| Construction Style Attachment | Detached |
| Cooling Type | Central Air Conditioning |
| Exterior Finish | Stone, Wood |
| Fireplace Present | Yes |
| Flooring Type | Carpeted, Hardwood |
| Foundation Type | Unknown |
| Heating Fuel | Natural Gas |
| Heating Type | Forced Air |
| Stories Total | 2 |
| Size Interior | 3000 - 3500 Sqft |
| Type | House |
| Utility Water | Municipal Water |
Parking
| Attached Garage | |
| Garage |
Land
| Acreage | No |
| Sewer | Sanitary Sewer |
| Size Depth | 110 Ft ,4 In |
| Size Frontage | 49 Ft ,3 In |
| Size Irregular | 49.3 X 110.4 Ft |
| Size Total Text | 49.3 X 110.4 Ft |
Rooms
| Level | Type | Length | Width | Dimensions |
|---|---|---|---|---|
| Second Level | Laundry Room | 1.83 m | 2.44 m | 1.83 m x 2.44 m |
| Second Level | Primary Bedroom | 3.4 m | 6.1 m | 3.4 m x 6.1 m |
| Second Level | Bedroom 2 | 4.88 m | 3.66 m | 4.88 m x 3.66 m |
| Second Level | Bedroom 3 | 5 m | 5.61 m | 5 m x 5.61 m |
| Second Level | Bedroom 4 | 3.78 m | 3.66 m | 3.78 m x 3.66 m |
| Basement | Recreational, Games Room | 7.62 m | 3.35 m | 7.62 m x 3.35 m |
| Basement | Exercise Room | 5.27 m | 2.74 m | 5.27 m x 2.74 m |
| Basement | Bedroom | 3.81 m | 3.05 m | 3.81 m x 3.05 m |
| Basement | Den | 2.45 m | 2.13 m | 2.45 m x 2.13 m |
| Ground Level | Kitchen | 5.49 m | 4.27 m | 5.49 m x 4.27 m |
| Ground Level | Family Room | 5.49 m | 4.27 m | 5.49 m x 4.27 m |
| Ground Level | Dining Room | 3.35 m | 4.27 m | 3.35 m x 4.27 m |
| Ground Level | Living Room | 3.35 m | 3.05 m | 3.35 m x 3.05 m |
https://www.realtor.ca/real-estate/28848931/2541-kate-common-oakville-br-bronte-1001-br-bronte

