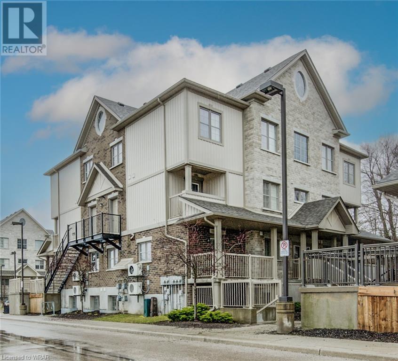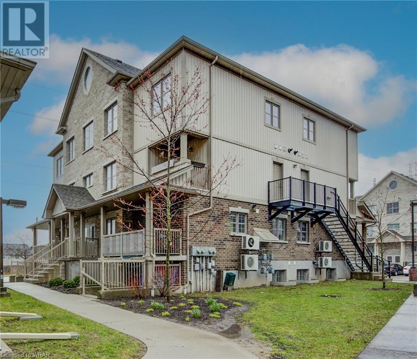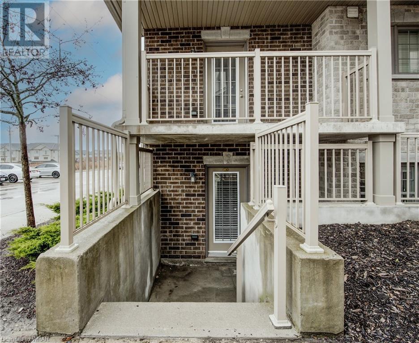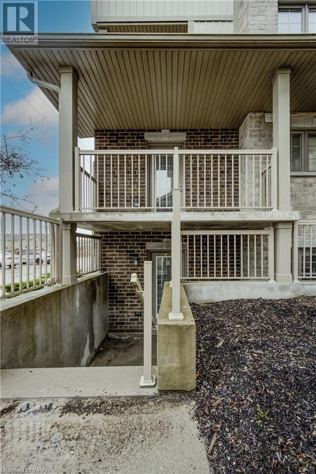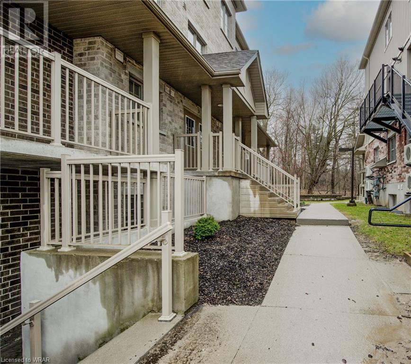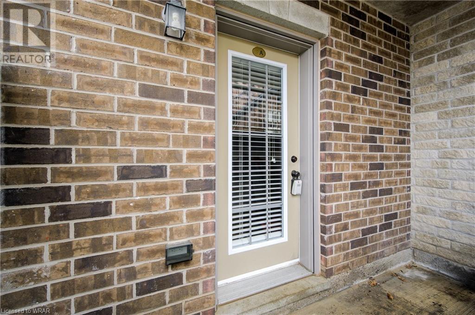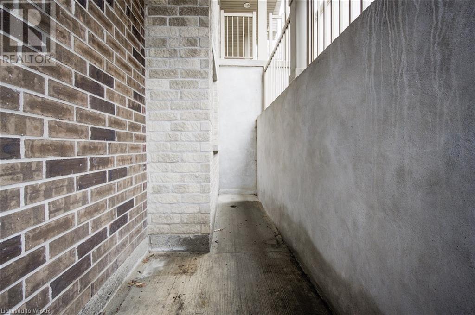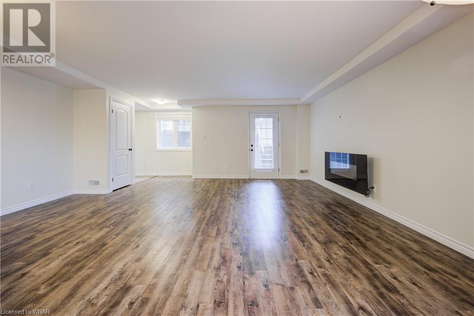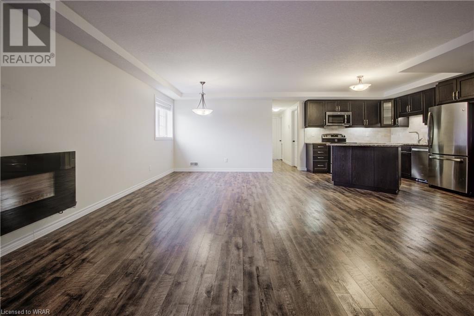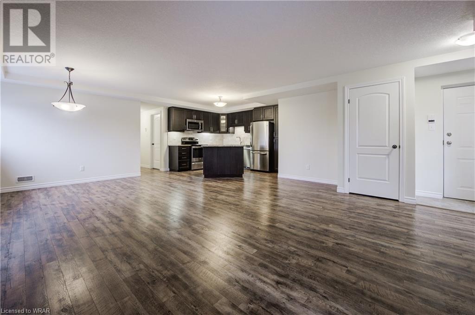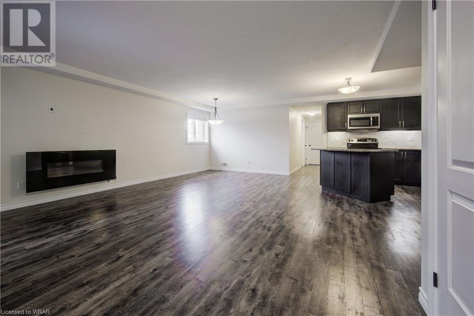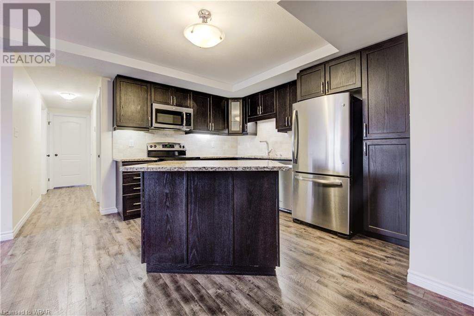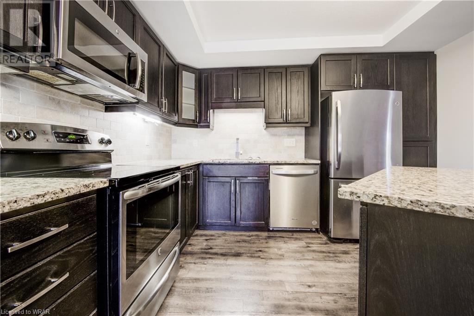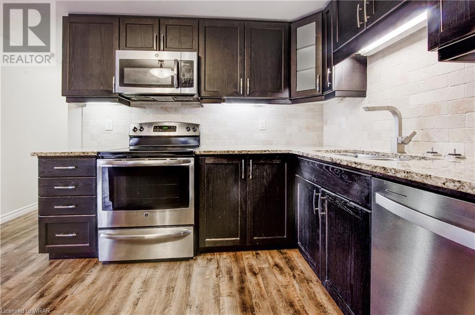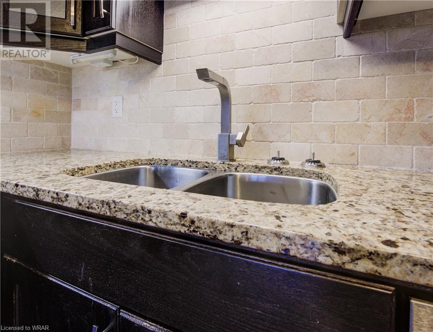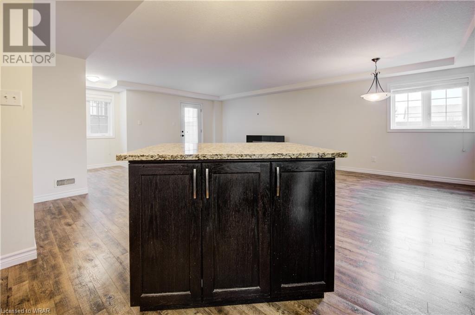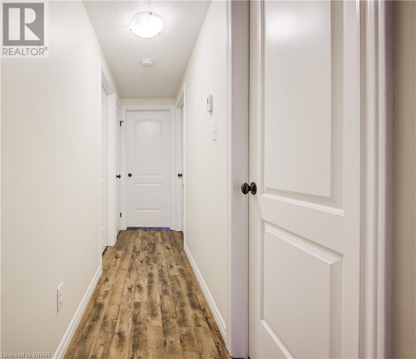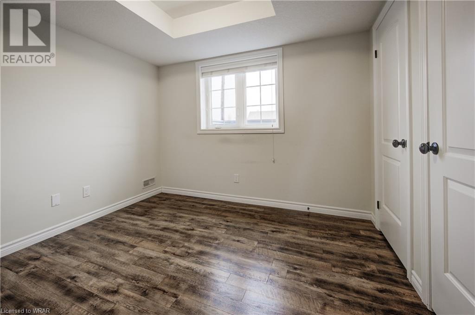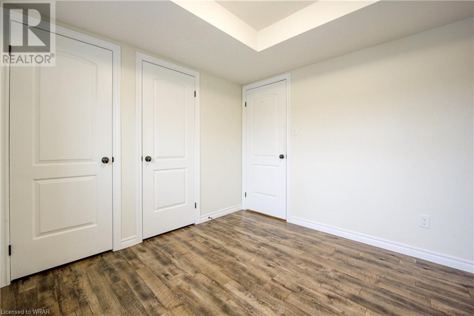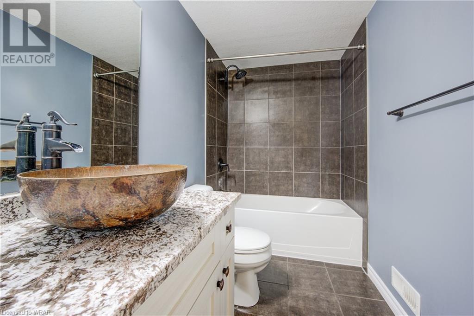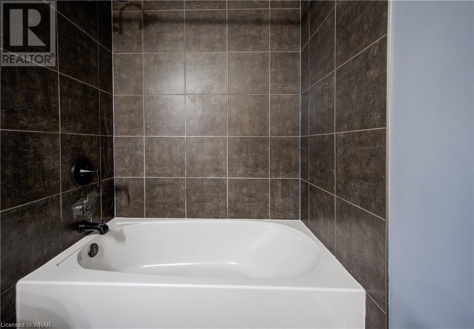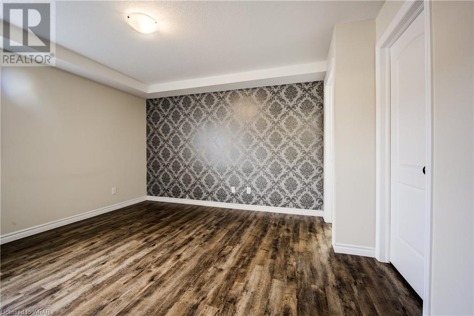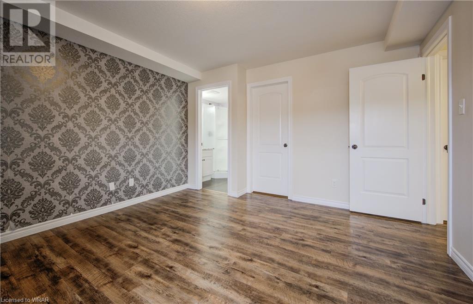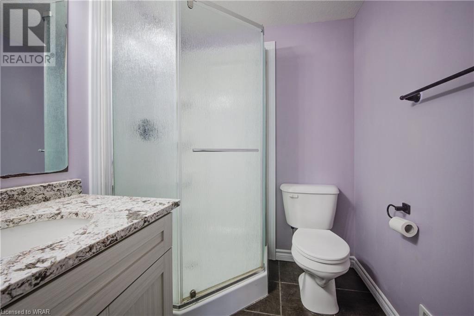255 Maitland Street Unit# 3a Kitchener, Ontario N2R 0C8
$550,000Maintenance, Insurance, Landscaping, Property Management, Other, See Remarks, Parking
$345 Monthly
Maintenance, Insurance, Landscaping, Property Management, Other, See Remarks, Parking
$345 MonthlyWelcome to 255 Maitland St, unit 3A, located in Kitchener, ON. This building backs onto greenspace at Parkvale Park, and is located close to many amenities such as schools and shopping, as well as access to public transit. Unit 3A is a one story, two bedroom, two bathroom unit, and it features an open concept kitchen and living room area, as well as in suite laundry! The kitchen area features plenty of cabinet and countertop space for food prepping, as well as an eat in kitchen island, with extra storage inside , as well as all stainless steel appliances included! The units main bedroom is a perfect size and feature's its own 3-piece ensuite including a stand up shower, as well as a spacious walk in closet! The in suite laundry is located inside its own spacious closet, with plenty of extra storage room. Managed by MF Property Management, this unit has low condo fees which features plenty of inclusion's such as visitor parking, snow removal, garbage removal and much more! Book your private viewing today and come see for yourself all that this unit has to offer! (id:49187)
Property Details
| MLS® Number | 40543605 |
| Property Type | Single Family |
| Amenities Near By | Park, Public Transit, Schools, Shopping |
| Community Features | Community Centre, School Bus |
| Equipment Type | Rental Water Softener, Water Heater |
| Parking Space Total | 1 |
| Rental Equipment Type | Rental Water Softener, Water Heater |
Building
| Bathroom Total | 2 |
| Bedrooms Above Ground | 2 |
| Bedrooms Total | 2 |
| Appliances | Dishwasher, Dryer, Microwave, Refrigerator, Stove, Water Softener, Washer |
| Basement Type | None |
| Constructed Date | 2013 |
| Construction Style Attachment | Attached |
| Cooling Type | Central Air Conditioning |
| Exterior Finish | Brick, Vinyl Siding |
| Heating Fuel | Natural Gas |
| Heating Type | Forced Air |
| Stories Total | 1 |
| Size Interior | 1167.7400 |
| Type | Apartment |
| Utility Water | Municipal Water |
Parking
| Visitor Parking |
Land
| Acreage | No |
| Land Amenities | Park, Public Transit, Schools, Shopping |
| Sewer | Municipal Sewage System |
| Zoning Description | R6 |
Rooms
| Level | Type | Length | Width | Dimensions |
|---|---|---|---|---|
| Main Level | Primary Bedroom | 13'3'' x 12'2'' | ||
| Main Level | Living Room | 18'10'' x 14'6'' | ||
| Main Level | Laundry Room | 9'3'' x 8'5'' | ||
| Main Level | Kitchen | 12'8'' x 11'7'' | ||
| Main Level | Dining Room | 10'2'' x 10'5'' | ||
| Main Level | Bedroom | 9'9'' x 10'0'' | ||
| Main Level | 4pc Bathroom | Measurements not available | ||
| Main Level | 3pc Bathroom | Measurements not available |
https://www.realtor.ca/real-estate/26541650/255-maitland-street-unit-3a-kitchener

