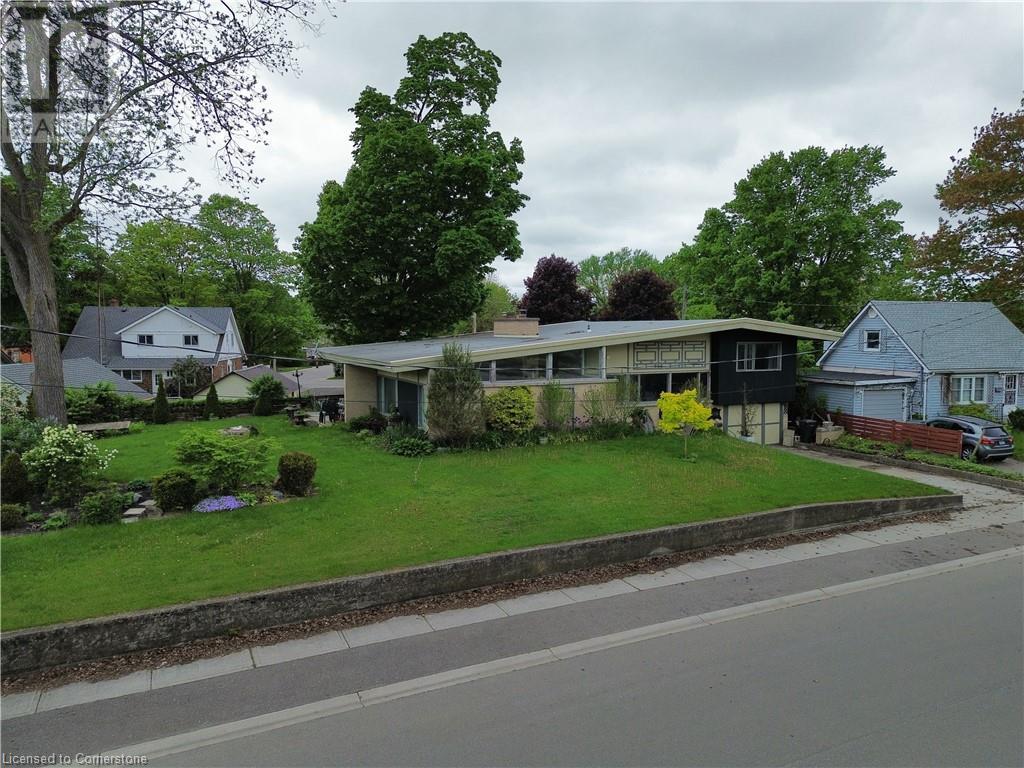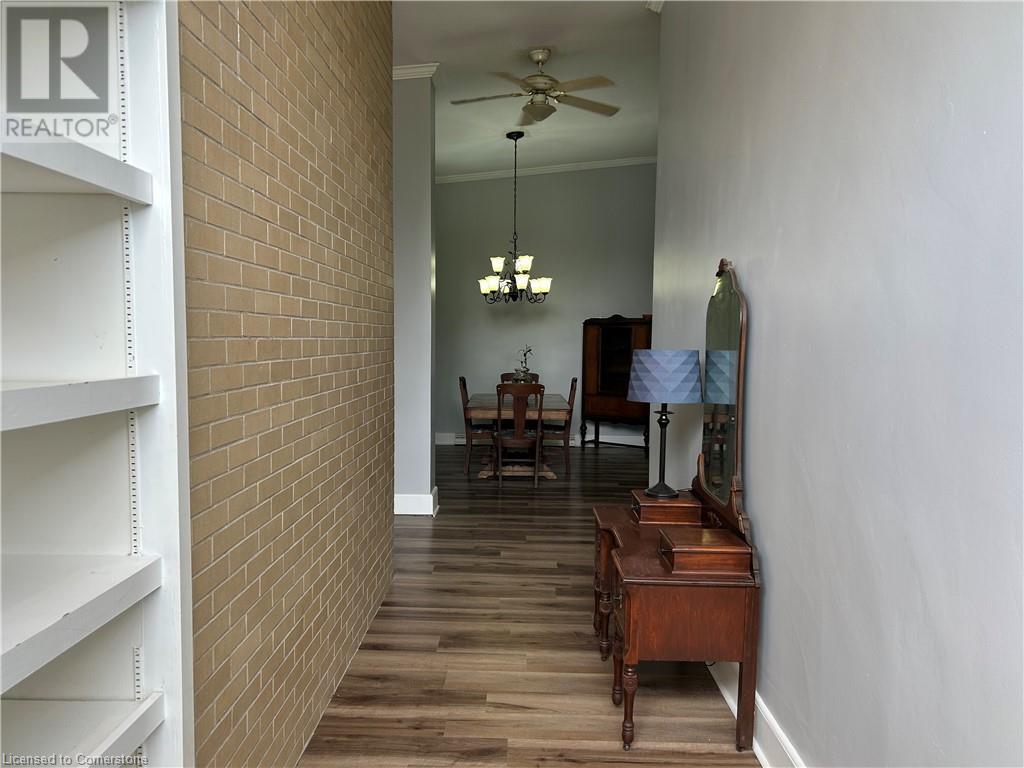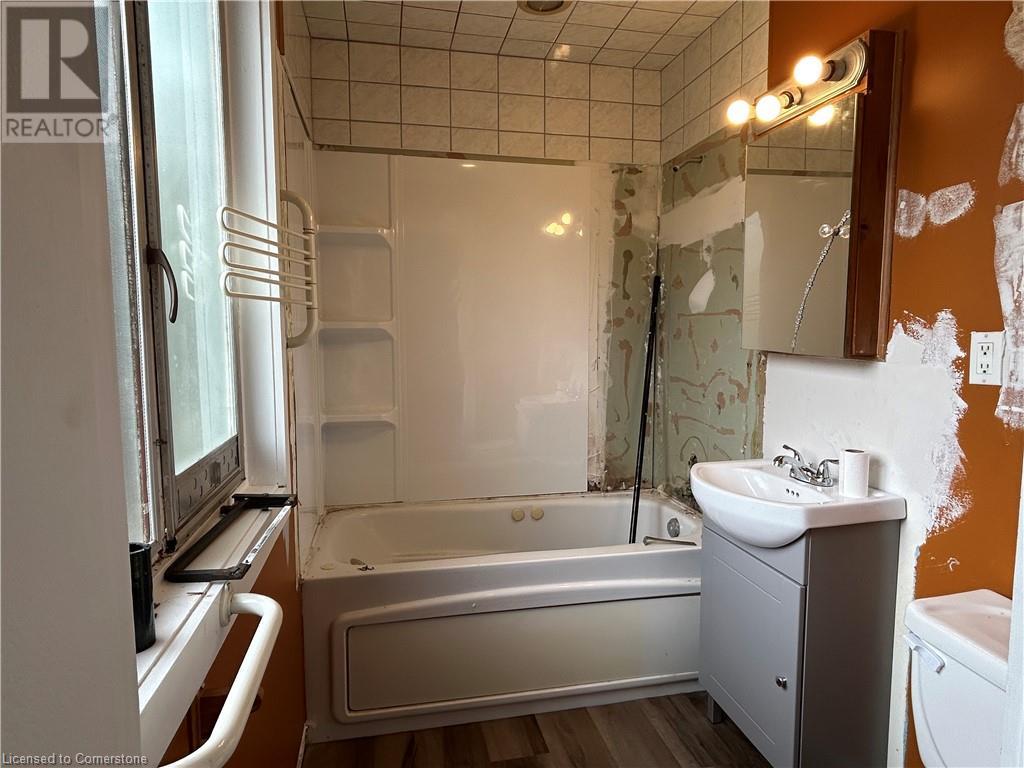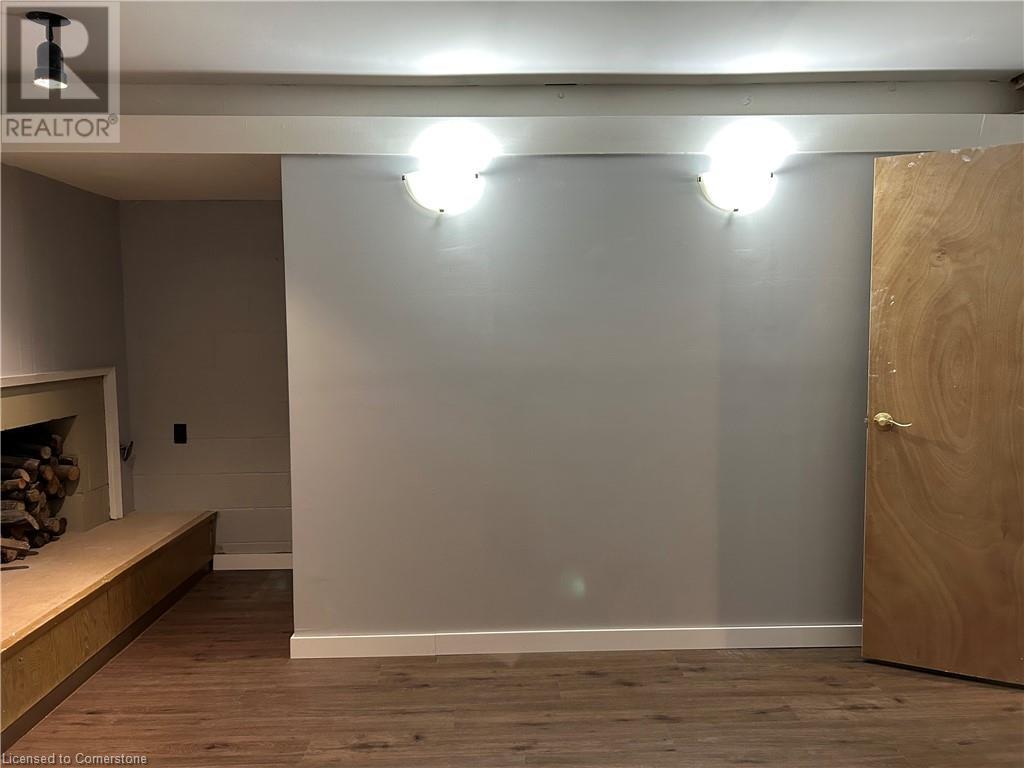3 Bedroom
2 Bathroom
2145 sqft
Central Air Conditioning
Forced Air
$374,000
Welcome to 256 St George Lane in Delhi Ontario. Situated on a nice sized lot in a great neighbourhood. This home is full of natural light and presents a fantastic opportunity for updates and personalizing to your liking. Featuring just over 2100sq ft of living space, 3 good sized bedrooms with lots of closet space, two 4 piece bathrooms and a carport. Main floor offers a master bedroom with en suite and walk in closet, kitchen, dining room, living room and a sitting room with access to the back yard. Second floor has two additional bedrooms and a full bathroom. Head down stairs to the full basement and find a recreation room, a family room, laundry/storage room and utility room. Areas for storage and a few modern updates throughout completes this property. Located just minutes from local schools, parks, shopping, and other amenities. Ideal for families seeking convenience, first time home buyers or investors looking to add to your portfolio. Book your showing today! (id:49187)
Property Details
|
MLS® Number
|
40729375 |
|
Property Type
|
Single Family |
|
Amenities Near By
|
Golf Nearby, Schools, Shopping |
|
Equipment Type
|
Rental Water Softener, Water Heater |
|
Parking Space Total
|
3 |
|
Rental Equipment Type
|
Rental Water Softener, Water Heater |
Building
|
Bathroom Total
|
2 |
|
Bedrooms Above Ground
|
3 |
|
Bedrooms Total
|
3 |
|
Appliances
|
Window Coverings |
|
Basement Development
|
Finished |
|
Basement Type
|
Full (finished) |
|
Construction Material
|
Wood Frame |
|
Construction Style Attachment
|
Detached |
|
Cooling Type
|
Central Air Conditioning |
|
Exterior Finish
|
Brick, Wood |
|
Foundation Type
|
Poured Concrete |
|
Heating Fuel
|
Natural Gas |
|
Heating Type
|
Forced Air |
|
Size Interior
|
2145 Sqft |
|
Type
|
House |
|
Utility Water
|
Municipal Water |
Parking
Land
|
Acreage
|
No |
|
Land Amenities
|
Golf Nearby, Schools, Shopping |
|
Sewer
|
Municipal Sewage System |
|
Size Frontage
|
104 Ft |
|
Size Total Text
|
Under 1/2 Acre |
|
Zoning Description
|
R1 |
Rooms
| Level |
Type |
Length |
Width |
Dimensions |
|
Second Level |
Bedroom |
|
|
13'1'' x 14'4'' |
|
Second Level |
Bedroom |
|
|
11'9'' x 11'1'' |
|
Second Level |
4pc Bathroom |
|
|
7'11'' x 7'2'' |
|
Basement |
Utility Room |
|
|
10'5'' x 12'0'' |
|
Basement |
Laundry Room |
|
|
11'11'' x 12'0'' |
|
Basement |
Family Room |
|
|
14'2'' x 12'0'' |
|
Basement |
Recreation Room |
|
|
16'1'' x 12'10'' |
|
Main Level |
4pc Bathroom |
|
|
7'0'' x 4'10'' |
|
Main Level |
Sunroom |
|
|
13'10'' x 11'9'' |
|
Main Level |
Foyer |
|
|
5'1'' x 21'8'' |
|
Main Level |
Primary Bedroom |
|
|
14'11'' x 13'0'' |
|
Main Level |
Dining Room |
|
|
11'9'' x 11'9'' |
|
Main Level |
Living Room |
|
|
15'7'' x 21'8'' |
|
Main Level |
Kitchen |
|
|
12'2'' x 11'9'' |
https://www.realtor.ca/real-estate/28332923/256-st-george-lane-delhi


















































