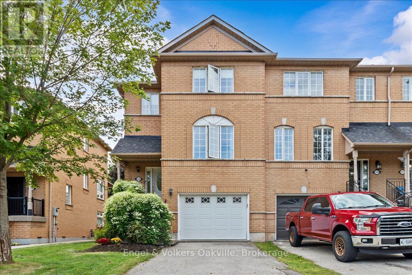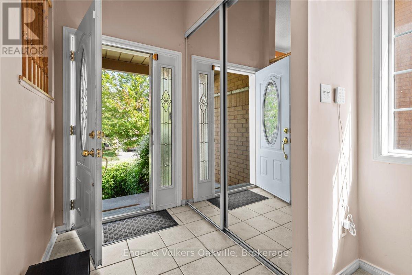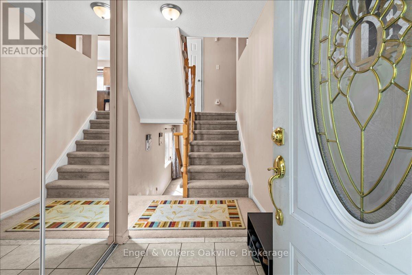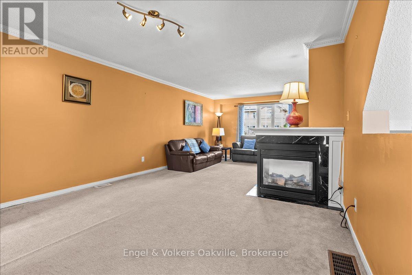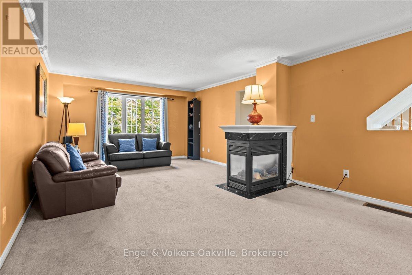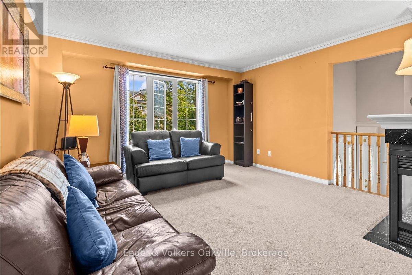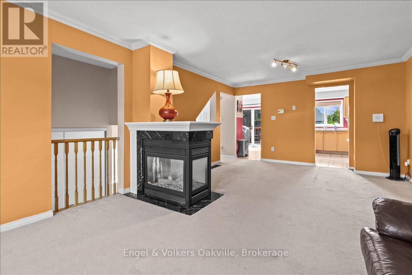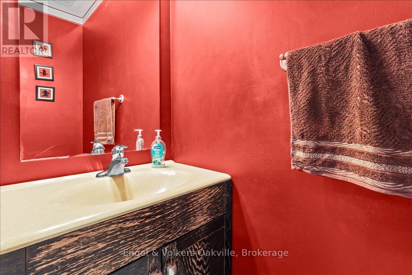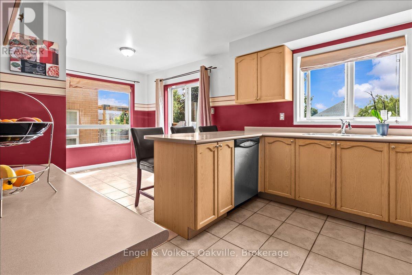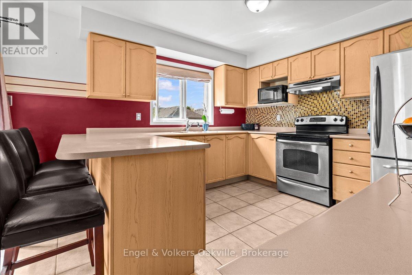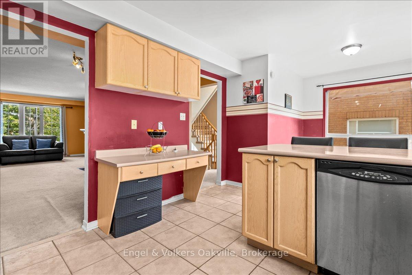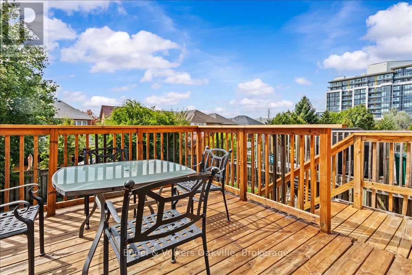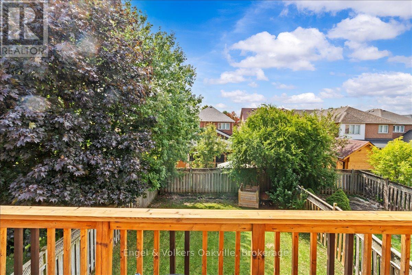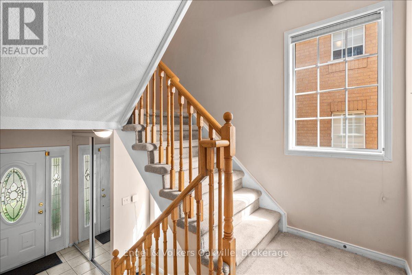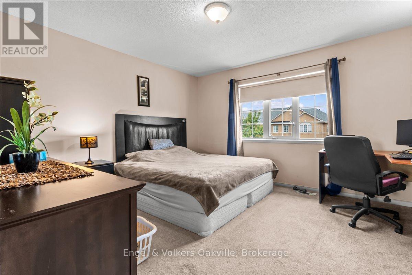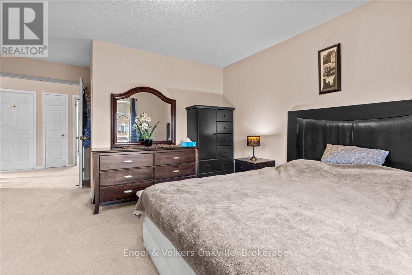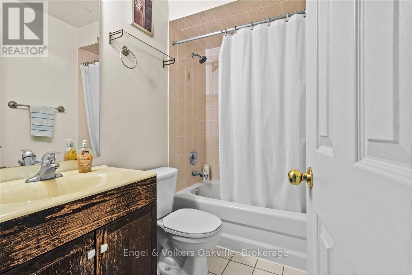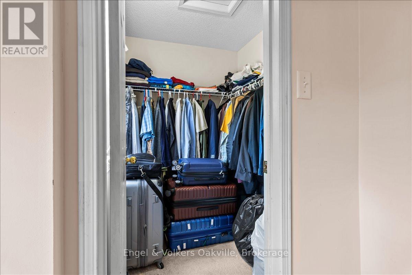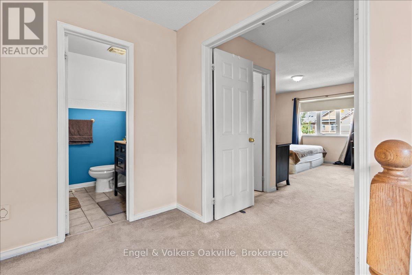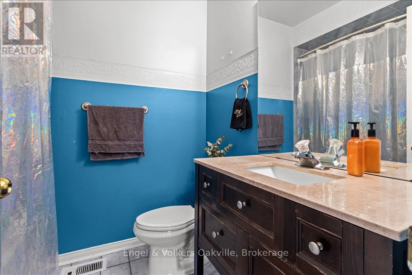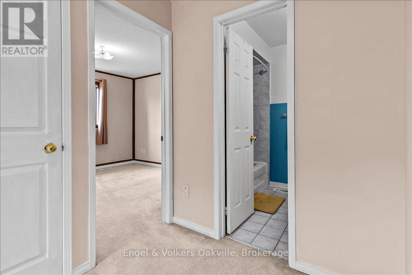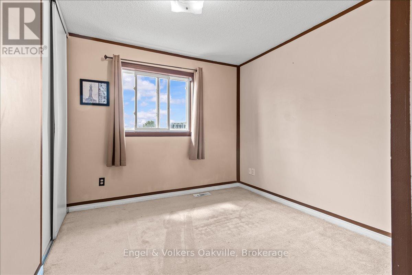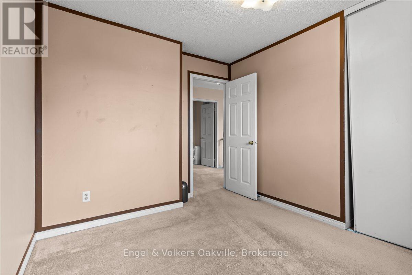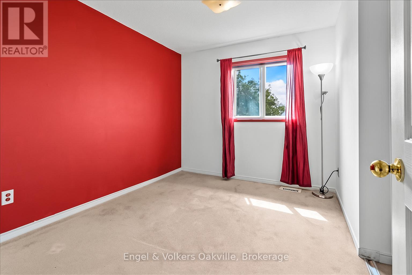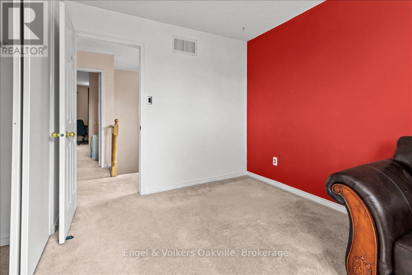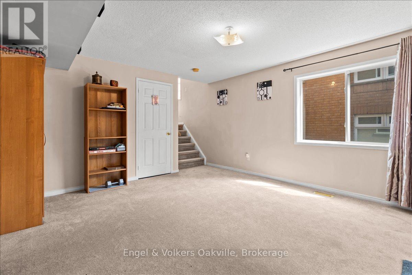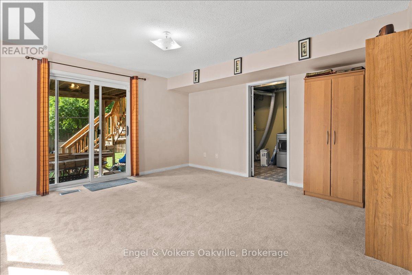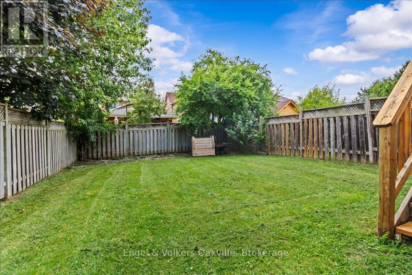3 Bedroom
3 Bathroom
1500 - 2000 sqft
Fireplace
Central Air Conditioning
Forced Air
$3,600 Monthly
Rare 3-bed, 3-bath end-unit townhome available! Welcome to this spacious and family-friendly townhome offering over 1,500 sq. ft. of above-grade living space in the sought-after River Oaks community. Surrounded by top-rated schools, scenic trails, and beautiful parks, this home is perfect for families and professionals looking for both comfort and convenience.The main level features a bright and open living/dining area and an eat-in kitchen with a walk-out to an elevated deck. Eastern and western exposure fills the home with natural light throughout the day, while the large private backyard provides plenty of outdoor space. Upstairs, the primary bedroom includes a generous walk-in closet and a private ensuite bath. The fully above-grade lower level offers a laundry area, direct garage access, and a walk-out to the backyard. All within walking distance to schools, parks, trails, and countless amenities - this home checks all the boxes! (id:49187)
Property Details
|
MLS® Number
|
W12398127 |
|
Property Type
|
Single Family |
|
Community Name
|
1015 - RO River Oaks |
|
Features
|
In Suite Laundry |
|
Parking Space Total
|
3 |
|
Structure
|
Deck |
Building
|
Bathroom Total
|
3 |
|
Bedrooms Above Ground
|
3 |
|
Bedrooms Total
|
3 |
|
Amenities
|
Fireplace(s) |
|
Appliances
|
Garage Door Opener Remote(s), Central Vacuum, Dishwasher, Dryer, Hood Fan, Stove, Washer, Window Coverings, Refrigerator |
|
Basement Development
|
Finished |
|
Basement Features
|
Walk Out |
|
Basement Type
|
N/a (finished) |
|
Construction Style Attachment
|
Attached |
|
Cooling Type
|
Central Air Conditioning |
|
Exterior Finish
|
Brick |
|
Fireplace Present
|
Yes |
|
Fireplace Total
|
1 |
|
Foundation Type
|
Poured Concrete |
|
Half Bath Total
|
1 |
|
Heating Fuel
|
Natural Gas |
|
Heating Type
|
Forced Air |
|
Stories Total
|
3 |
|
Size Interior
|
1500 - 2000 Sqft |
|
Type
|
Row / Townhouse |
|
Utility Water
|
Municipal Water |
Parking
Land
|
Acreage
|
No |
|
Sewer
|
Sanitary Sewer |
|
Size Depth
|
111 Ft ,7 In |
|
Size Frontage
|
28 Ft ,8 In |
|
Size Irregular
|
28.7 X 111.6 Ft |
|
Size Total Text
|
28.7 X 111.6 Ft |
https://www.realtor.ca/real-estate/28850454/2561-gill-crescent-oakville-ro-river-oaks-1015-ro-river-oaks

