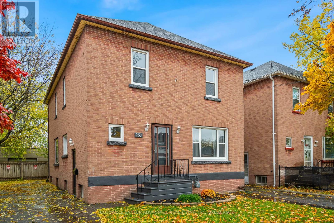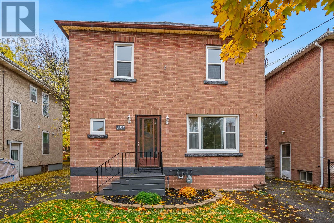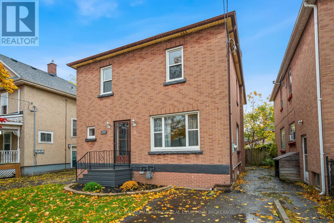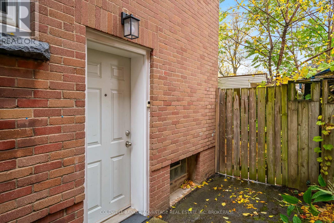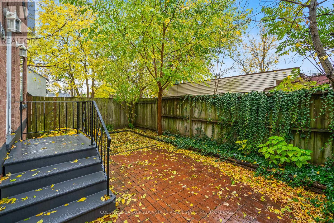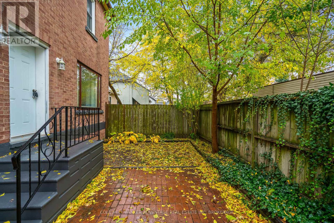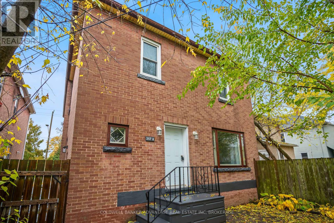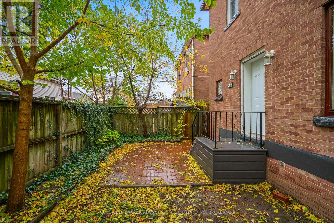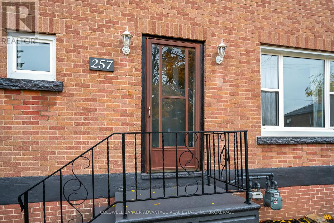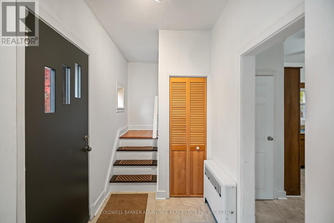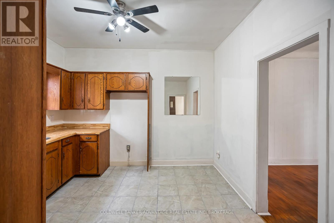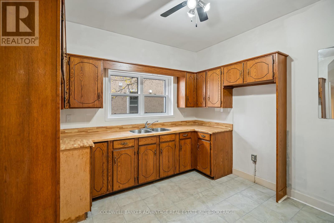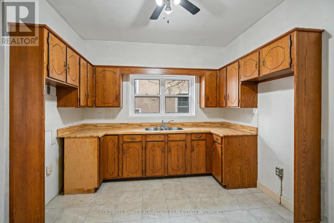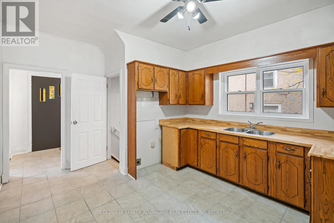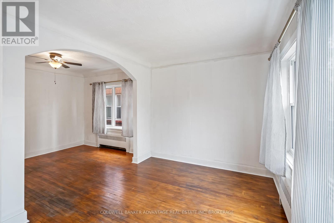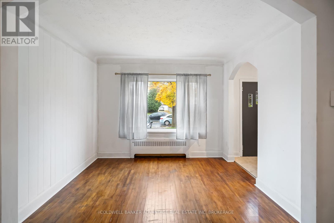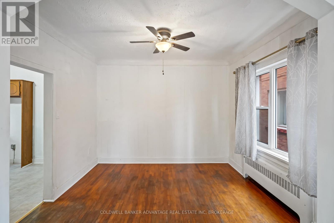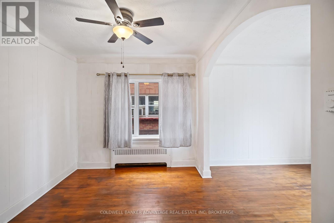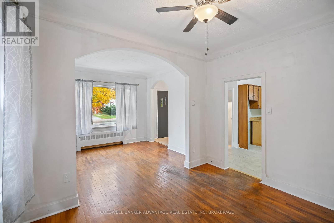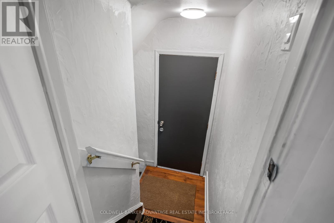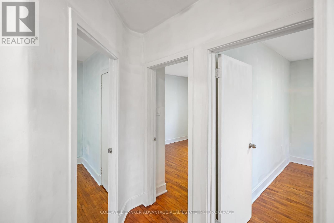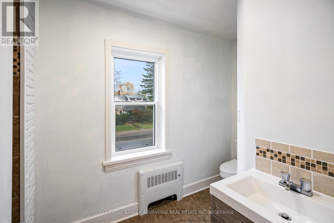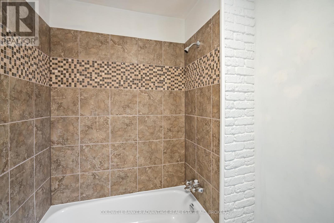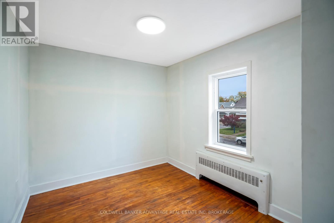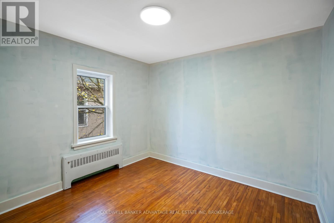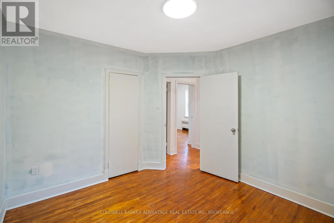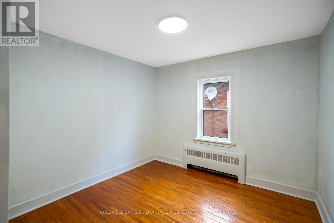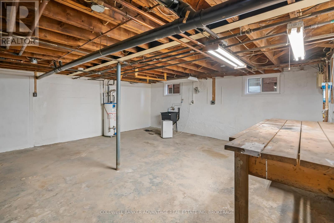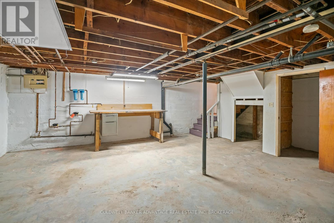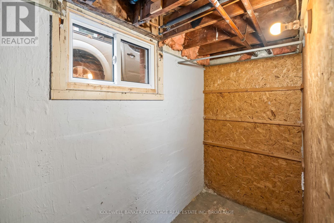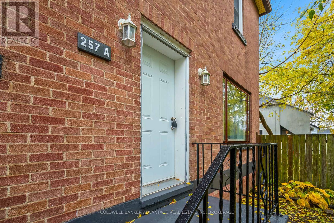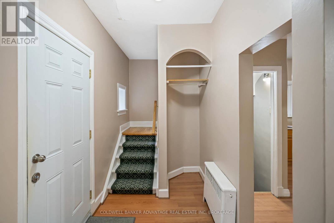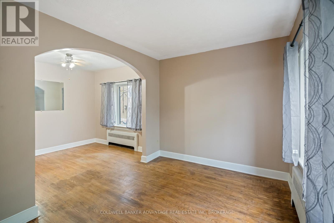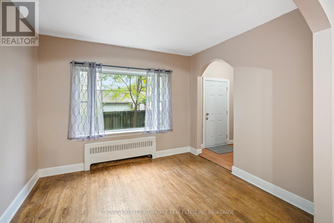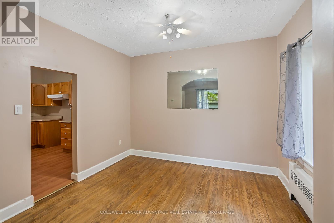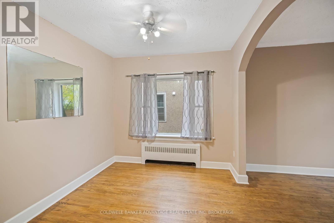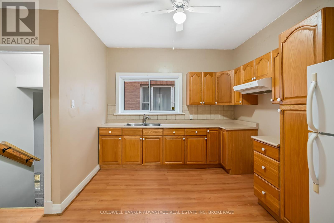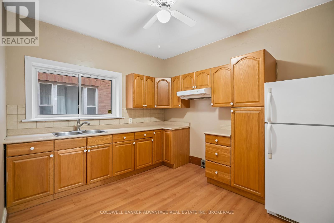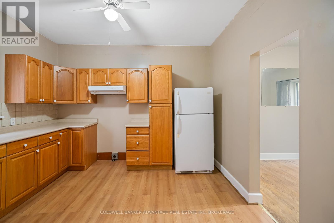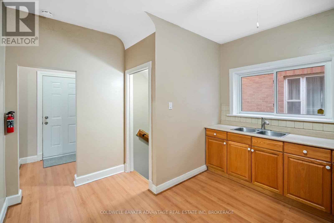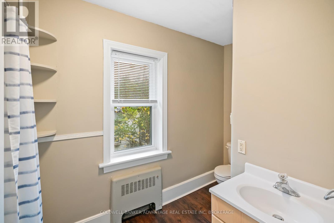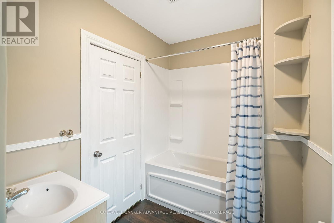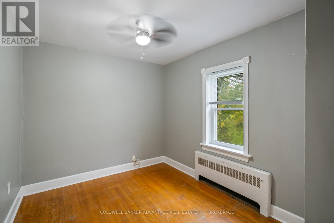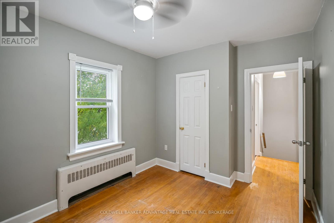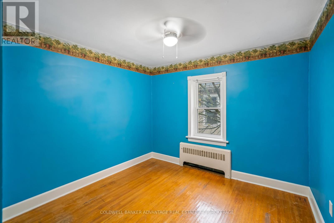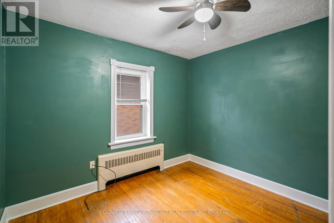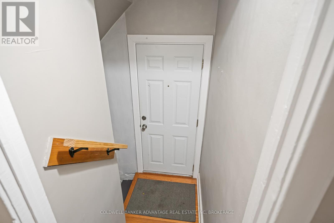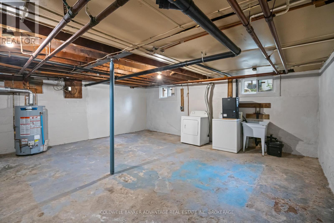6 Bedroom
2 Bathroom
2000 - 2500 sqft
None
Radiant Heat
$599,900
Two Homes in One! Exceptional Legal Duplex Opportunity. Welcome to this meticulously maintained legal duplex, offering two spacious 3-bedroom, 1-bathroom units - each with its own driveway, separate utilities (including water!), and private basement. Perfect for investors, multi-generational families, or those seeking supplemental income, this property provides incredible flexibility and value. Each unit features its own front entrance and separate basement access, creating potential for future unit development or personalized use. With both units currently vacant, the possibilities are endless - move in, rent out, or customize to suit your vision. Don't miss out on this versatile investment-book your showing today! (id:49187)
Property Details
|
MLS® Number
|
X12517124 |
|
Property Type
|
Multi-family |
|
Community Name
|
769 - Prince Charles |
|
Parking Space Total
|
5 |
Building
|
Bathroom Total
|
2 |
|
Bedrooms Above Ground
|
6 |
|
Bedrooms Total
|
6 |
|
Appliances
|
Water Heater, Dryer, Hood Fan, Washer, Window Coverings, Refrigerator |
|
Basement Development
|
Unfinished |
|
Basement Type
|
N/a (unfinished) |
|
Cooling Type
|
None |
|
Exterior Finish
|
Brick |
|
Foundation Type
|
Poured Concrete |
|
Heating Fuel
|
Natural Gas |
|
Heating Type
|
Radiant Heat |
|
Stories Total
|
2 |
|
Size Interior
|
2000 - 2500 Sqft |
|
Type
|
Duplex |
|
Utility Water
|
Municipal Water |
Parking
Land
|
Acreage
|
No |
|
Sewer
|
Sanitary Sewer |
|
Size Depth
|
87 Ft |
|
Size Frontage
|
45 Ft ,6 In |
|
Size Irregular
|
45.5 X 87 Ft |
|
Size Total Text
|
45.5 X 87 Ft |
Rooms
| Level |
Type |
Length |
Width |
Dimensions |
|
Second Level |
Bedroom |
3.12 m |
2.69 m |
3.12 m x 2.69 m |
|
Second Level |
Bedroom 2 |
3.25 m |
3.15 m |
3.25 m x 3.15 m |
|
Second Level |
Bedroom 3 |
3.18 m |
3.48 m |
3.18 m x 3.48 m |
|
Second Level |
Bathroom |
|
|
Measurements not available |
|
Second Level |
Bedroom |
2.69 m |
3.45 m |
2.69 m x 3.45 m |
|
Second Level |
Bedroom 2 |
3.15 m |
3.12 m |
3.15 m x 3.12 m |
|
Second Level |
Bedroom 3 |
3.18 m |
3.23 m |
3.18 m x 3.23 m |
|
Second Level |
Bathroom |
|
|
Measurements not available |
|
Main Level |
Kitchen |
4.14 m |
2.95 m |
4.14 m x 2.95 m |
|
Main Level |
Living Room |
3.4 m |
2.87 m |
3.4 m x 2.87 m |
|
Main Level |
Dining Room |
3.4 m |
2.87 m |
3.4 m x 2.87 m |
|
Main Level |
Kitchen |
3.43 m |
3.02 m |
3.43 m x 3.02 m |
|
Main Level |
Dining Room |
2.87 m |
3.4 m |
2.87 m x 3.4 m |
|
Main Level |
Living Room |
2.9 m |
3.48 m |
2.9 m x 3.48 m |
https://www.realtor.ca/real-estate/29075283/257-niagara-street-welland-prince-charles-769-prince-charles

