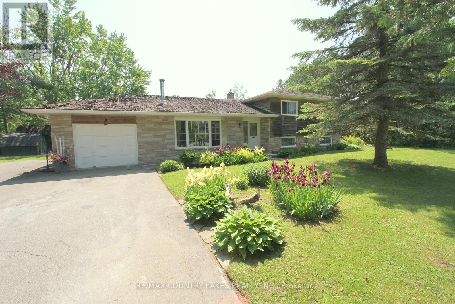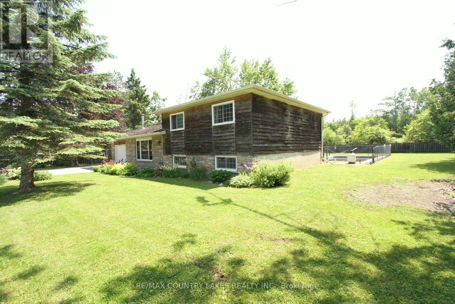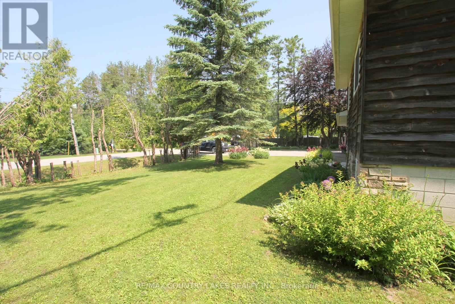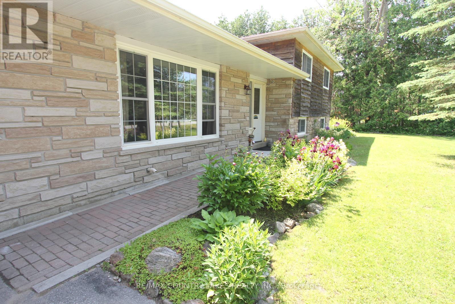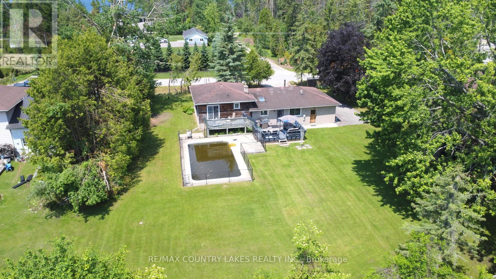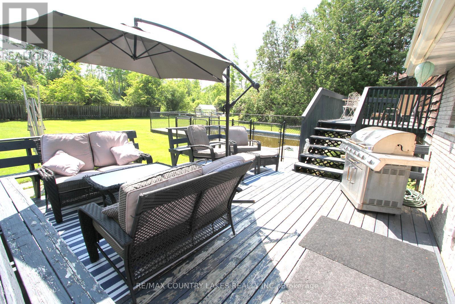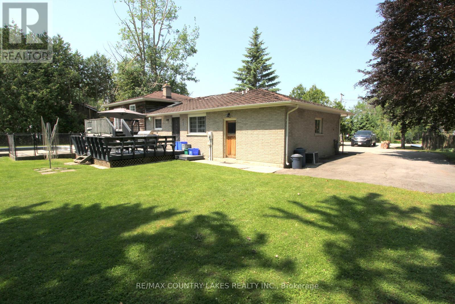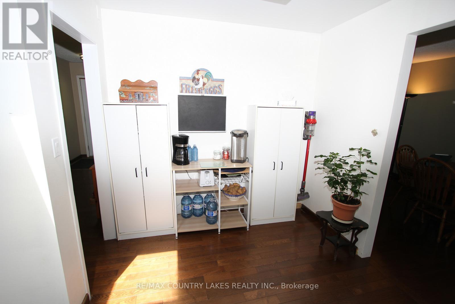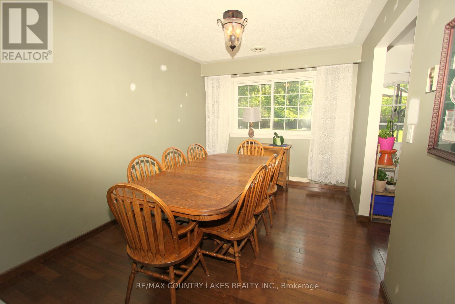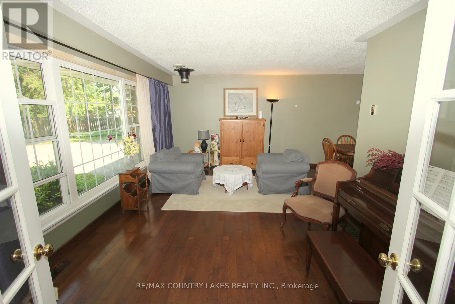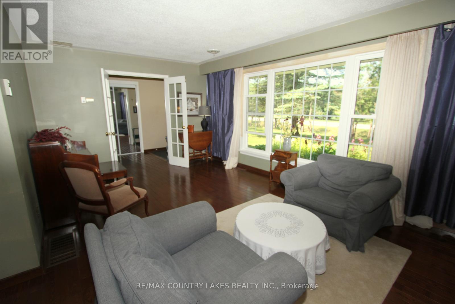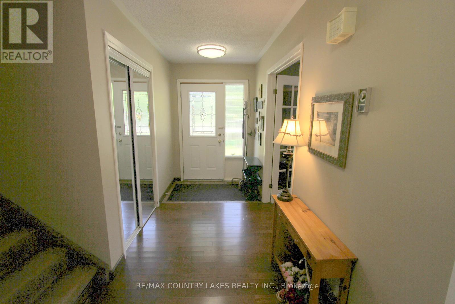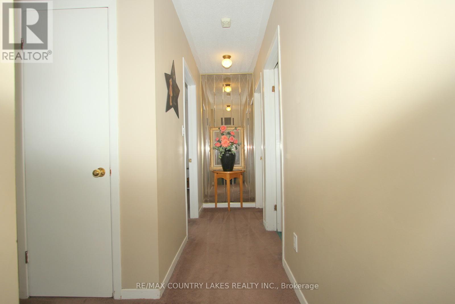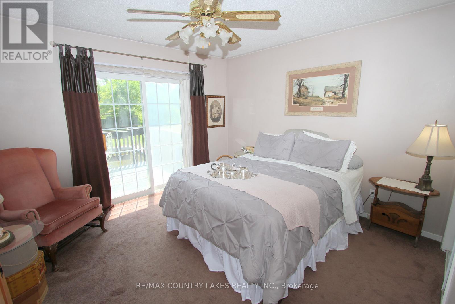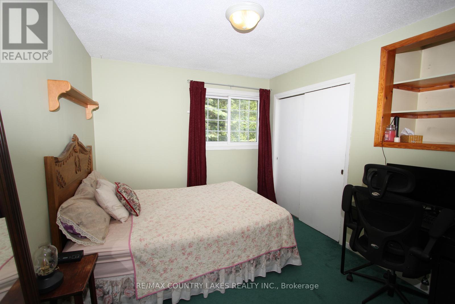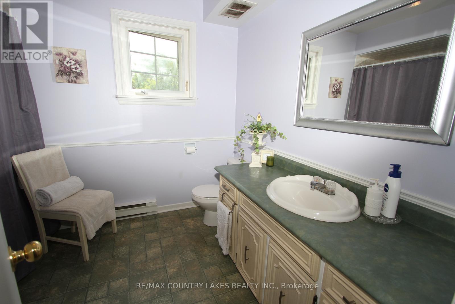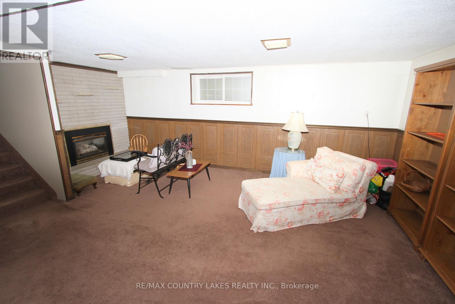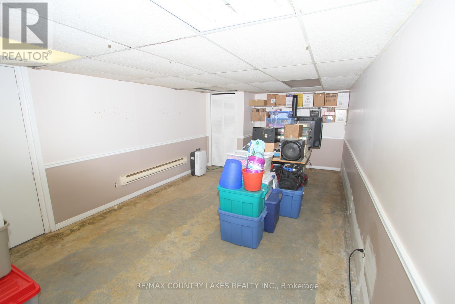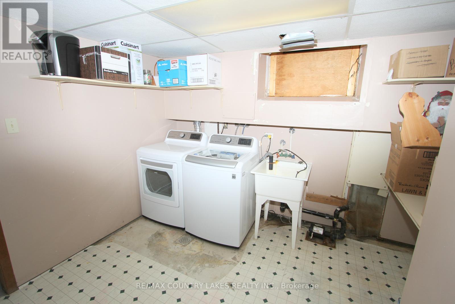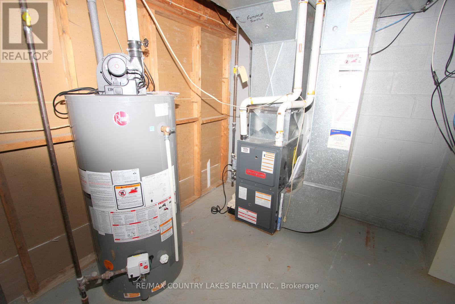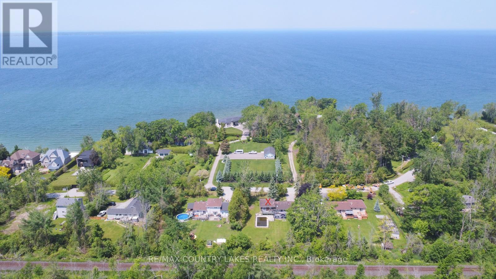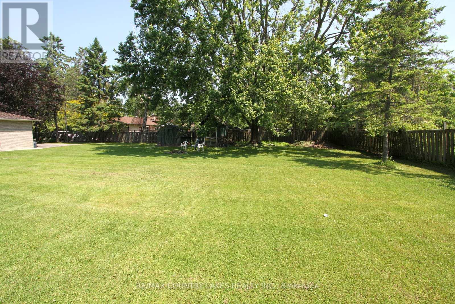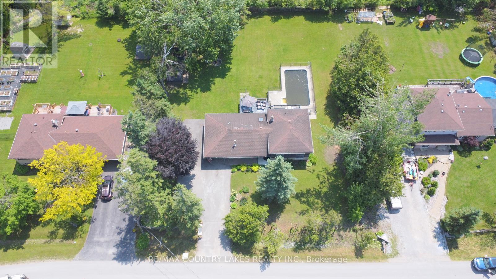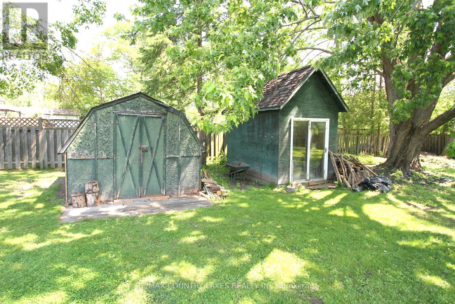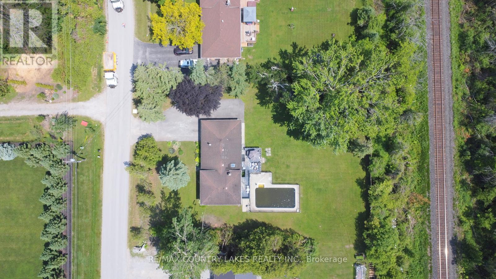3 Bedroom
1 Bathroom
1100 - 1500 sqft
Fireplace
Inground Pool
Central Air Conditioning
Forced Air
$689,900
Spacious 3-bedroom 3 level side split home on nicely landscaped half acre lot. Home is situation across the street from Lake Simcoe amongst million dollar waterfront homes and short walk to shared lake access. Bright spacious kitchen with walk out to rear deck overlooking yard and inground pool. Open concept formal dining room and living room complete with large picture window and French doors leading in from front entranceway. Beautiful hardwood floors throughout main level. Upper-level primary bedroom with walkout to balcony overlooking pool. Large finished rec room with above grade windows, natural gas fireplace and bar for entertaining your guests. Finally, lower level with games room, laundry, utility room and cold storage. Approx. 1.1/2 hrs from GTA and 5 mins to Beaverton. Please note the shingled roof will need to be replaced asap. (id:49187)
Property Details
|
MLS® Number
|
N12218880 |
|
Property Type
|
Single Family |
|
Community Name
|
Rural Brock |
|
Easement
|
None |
|
Equipment Type
|
Water Heater - Gas |
|
Features
|
Level Lot, Flat Site, Sump Pump |
|
Parking Space Total
|
6 |
|
Pool Type
|
Inground Pool |
|
Rental Equipment Type
|
Water Heater - Gas |
|
Structure
|
Deck, Patio(s), Porch, Shed |
|
Water Front Name
|
Lake Simcoe |
Building
|
Bathroom Total
|
1 |
|
Bedrooms Above Ground
|
3 |
|
Bedrooms Total
|
3 |
|
Age
|
31 To 50 Years |
|
Amenities
|
Fireplace(s) |
|
Appliances
|
Water Heater, Dishwasher, Dryer, Stove, Washer, Window Coverings, Refrigerator |
|
Basement Development
|
Finished |
|
Basement Type
|
Partial (finished) |
|
Construction Style Attachment
|
Detached |
|
Construction Style Split Level
|
Sidesplit |
|
Cooling Type
|
Central Air Conditioning |
|
Exterior Finish
|
Brick, Wood |
|
Fireplace Present
|
Yes |
|
Fireplace Total
|
1 |
|
Flooring Type
|
Hardwood, Carpeted, Linoleum |
|
Foundation Type
|
Block |
|
Heating Fuel
|
Natural Gas |
|
Heating Type
|
Forced Air |
|
Size Interior
|
1100 - 1500 Sqft |
|
Type
|
House |
|
Utility Water
|
Drilled Well |
Parking
Land
|
Acreage
|
No |
|
Fence Type
|
Fenced Yard |
|
Sewer
|
Septic System |
|
Size Depth
|
174 Ft ,9 In |
|
Size Frontage
|
129 Ft |
|
Size Irregular
|
129 X 174.8 Ft |
|
Size Total Text
|
129 X 174.8 Ft|under 1/2 Acre |
|
Surface Water
|
Lake/pond |
|
Zoning Description
|
Sr |
Rooms
| Level |
Type |
Length |
Width |
Dimensions |
|
Basement |
Utility Room |
3.81 m |
2.88 m |
3.81 m x 2.88 m |
|
Basement |
Cold Room |
2.25 m |
1.44 m |
2.25 m x 1.44 m |
|
Basement |
Games Room |
5.9 m |
3.57 m |
5.9 m x 3.57 m |
|
Basement |
Laundry Room |
3.22 m |
2.61 m |
3.22 m x 2.61 m |
|
Lower Level |
Recreational, Games Room |
7 m |
5.91 m |
7 m x 5.91 m |
|
Main Level |
Kitchen |
4.06 m |
3.24 m |
4.06 m x 3.24 m |
|
Main Level |
Dining Room |
3.49 m |
2.88 m |
3.49 m x 2.88 m |
|
Main Level |
Living Room |
5.56 m |
3.62 m |
5.56 m x 3.62 m |
|
Main Level |
Foyer |
4.9 m |
1.71 m |
4.9 m x 1.71 m |
|
Upper Level |
Primary Bedroom |
3.5 m |
2.88 m |
3.5 m x 2.88 m |
|
Upper Level |
Bedroom 2 |
3.64 m |
2.96 m |
3.64 m x 2.96 m |
|
Upper Level |
Bedroom 3 |
3.64 m |
2.98 m |
3.64 m x 2.98 m |
Utilities
|
Cable
|
Installed |
|
Electricity
|
Installed |
|
Wireless
|
Available |
|
Electricity Connected
|
Connected |
|
Natural Gas Available
|
Available |
https://www.realtor.ca/real-estate/28465006/25725-maple-beach-road-brock-rural-brock

