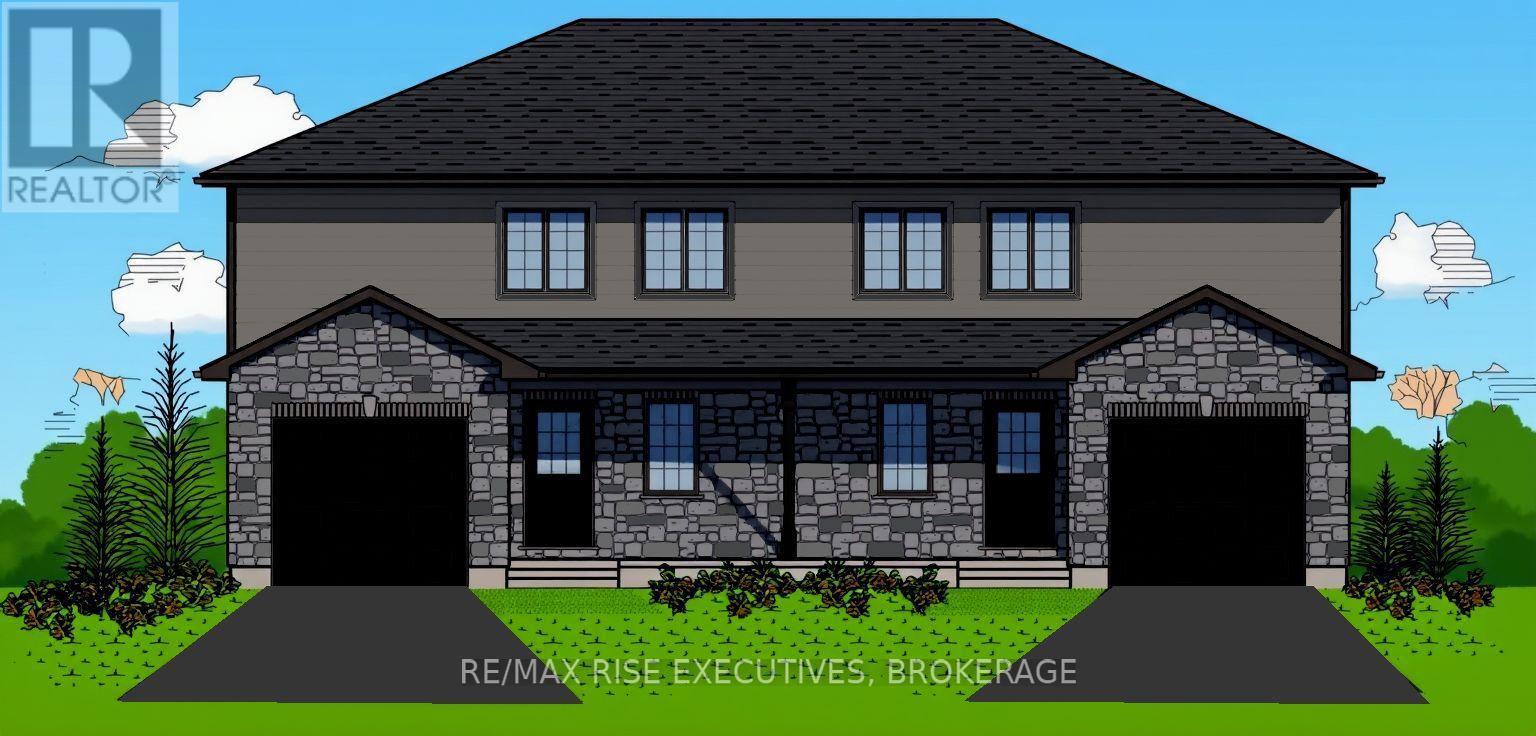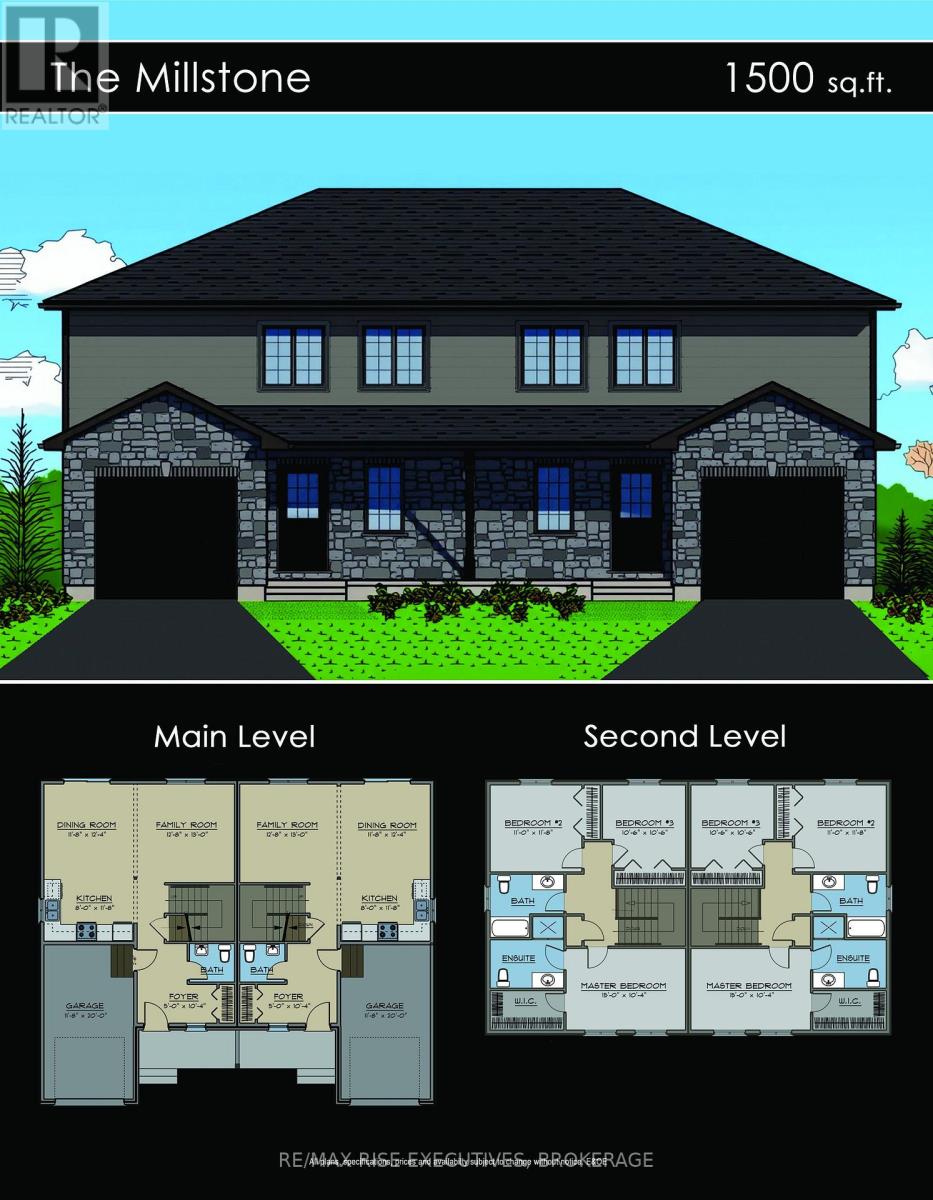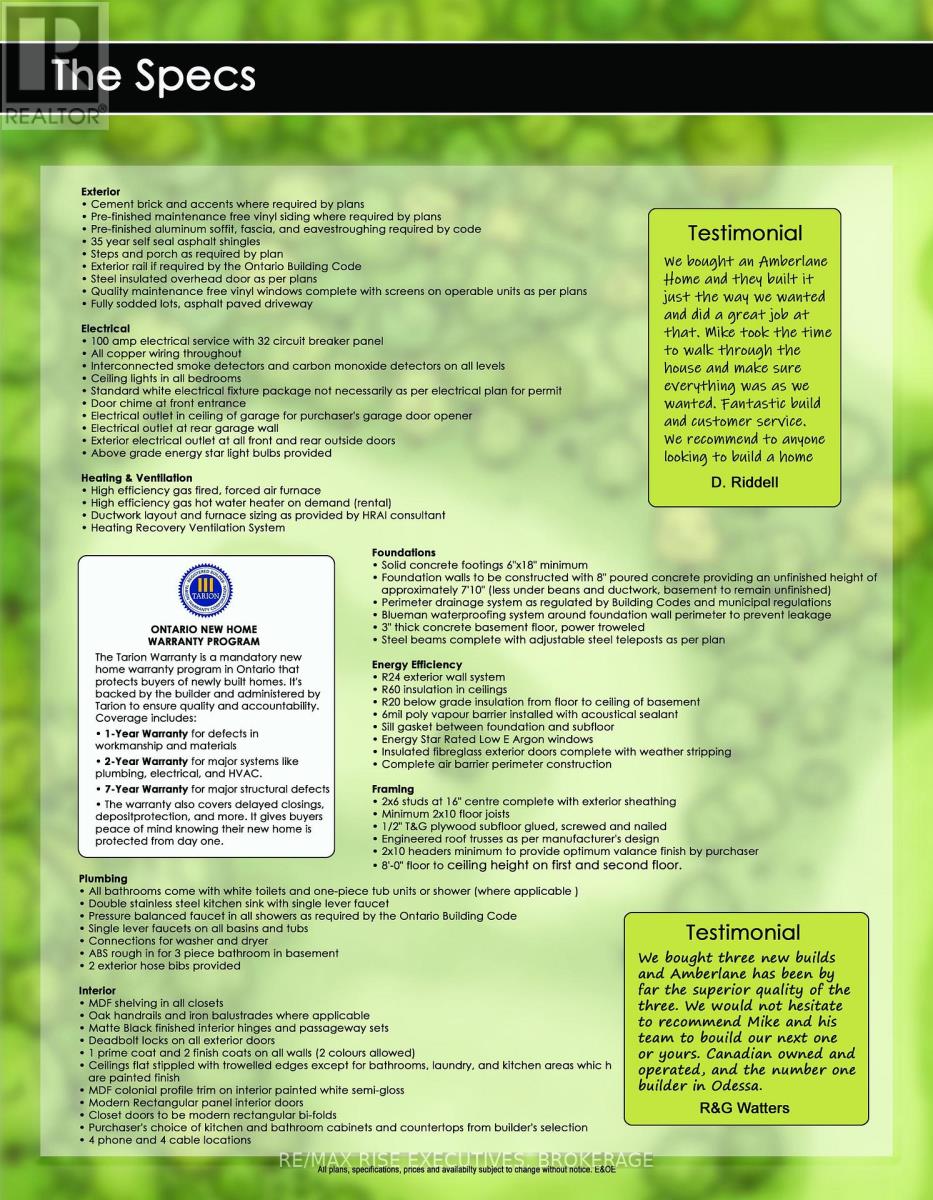3 Bedroom
3 Bathroom
1100 - 1500 sqft
None
Forced Air
$559,900
Experience 1,460 square feet of welcoming, contemporary living space designed for comfort and versatility. The open-concept main floor is ideal for entertaining guests or unwinding with family, with a sleek kitchen that flows naturally into the dining and living areas. Upstairs, you'll find three spacious bedrooms, including a luxurious primary retreat with a walk-in closet and private ensuite. The second level also features a bright loft or office space - perfect for working from home, studying, or relaxing. Laundry is conveniently located on this floor for ultimate ease. The full basement comes complete with a four-piece rough-in bath, ready for your finishing touches. Enjoy the convenience of a single attached garage with inside entry, and rest easy with a comprehensive Tarion warranty .Fields of Loyalist blends small-town charm with close access to Kingston's shopping, schools, and recreation. Closings are scheduled for summer 2026 - secure your place in this thriving new community and enjoy Amberlane Homes' commitment to quality and comfort. (id:49187)
Property Details
|
MLS® Number
|
X12491314 |
|
Property Type
|
Single Family |
|
Community Name
|
64 - Lennox and Addington - South |
|
Amenities Near By
|
Park, Schools |
|
Community Features
|
School Bus |
|
Equipment Type
|
Water Heater, Water Heater - Tankless |
|
Features
|
Conservation/green Belt |
|
Parking Space Total
|
3 |
|
Rental Equipment Type
|
Water Heater, Water Heater - Tankless |
|
Structure
|
Porch |
Building
|
Bathroom Total
|
3 |
|
Bedrooms Above Ground
|
3 |
|
Bedrooms Total
|
3 |
|
Age
|
New Building |
|
Appliances
|
Water Heater - Tankless, Water Meter |
|
Basement Development
|
Unfinished |
|
Basement Type
|
Full (unfinished) |
|
Construction Style Attachment
|
Semi-detached |
|
Cooling Type
|
None |
|
Exterior Finish
|
Brick Facing, Stone |
|
Fire Protection
|
Smoke Detectors |
|
Foundation Type
|
Poured Concrete |
|
Half Bath Total
|
1 |
|
Heating Fuel
|
Natural Gas |
|
Heating Type
|
Forced Air |
|
Stories Total
|
2 |
|
Size Interior
|
1100 - 1500 Sqft |
|
Type
|
House |
|
Utility Water
|
Municipal Water |
Parking
|
Attached Garage
|
|
|
Garage
|
|
|
Inside Entry
|
|
Land
|
Acreage
|
No |
|
Land Amenities
|
Park, Schools |
|
Sewer
|
Sanitary Sewer |
|
Size Depth
|
120 Ft |
|
Size Frontage
|
25 Ft |
|
Size Irregular
|
25 X 120 Ft |
|
Size Total Text
|
25 X 120 Ft |
Rooms
| Level |
Type |
Length |
Width |
Dimensions |
|
Second Level |
Primary Bedroom |
4.27 m |
3.56 m |
4.27 m x 3.56 m |
|
Second Level |
Bedroom 2 |
2.74 m |
3.76 m |
2.74 m x 3.76 m |
|
Second Level |
Bedroom 3 |
3.66 m |
3.55 m |
3.66 m x 3.55 m |
|
Second Level |
Loft |
2.74 m |
1.73 m |
2.74 m x 1.73 m |
|
Main Level |
Living Room |
3.5 m |
3.54 m |
3.5 m x 3.54 m |
|
Main Level |
Dining Room |
2.74 m |
3.76 m |
2.74 m x 3.76 m |
|
Main Level |
Kitchen |
2.97 m |
2.84 m |
2.97 m x 2.84 m |
https://www.realtor.ca/real-estate/29048161/25r-fields-way-loyalist-lennox-and-addington-south-64-lennox-and-addington-south





