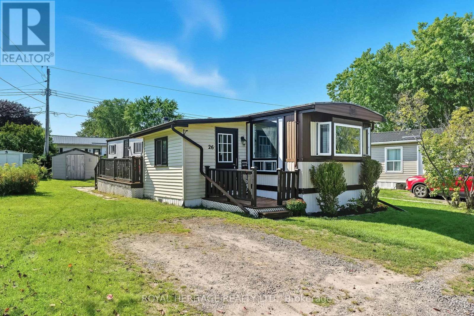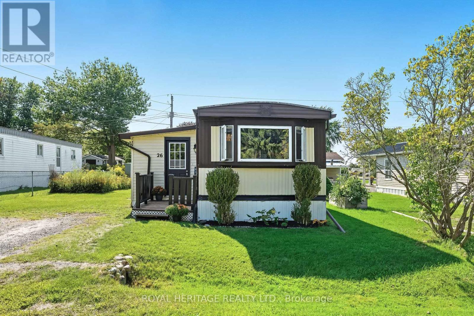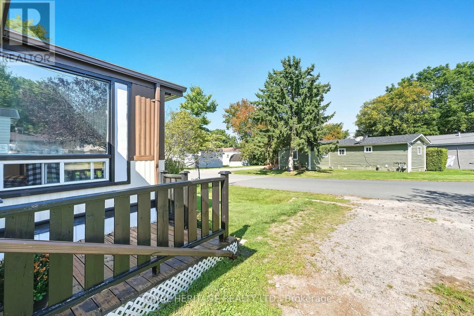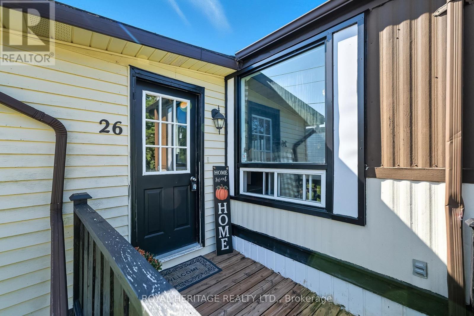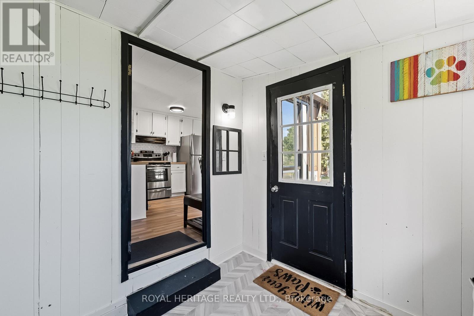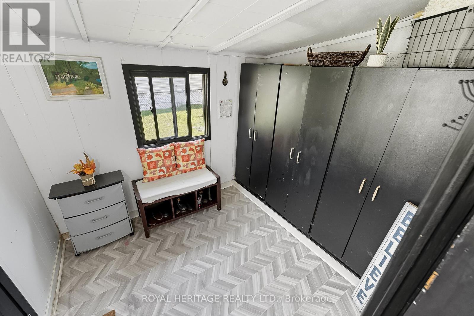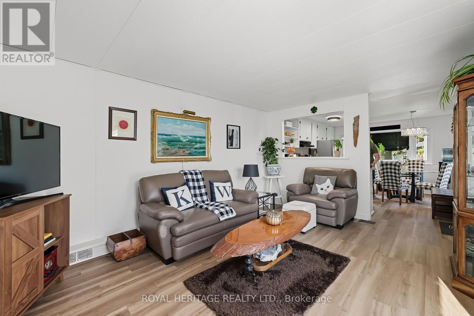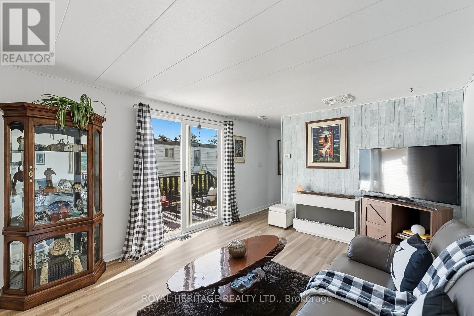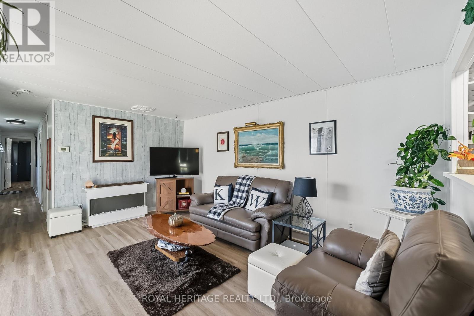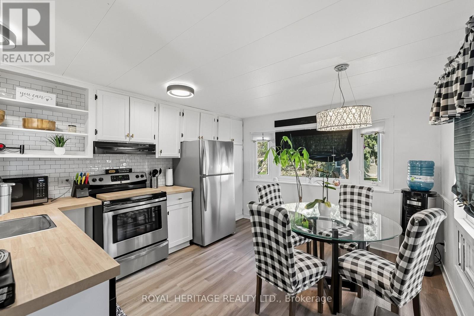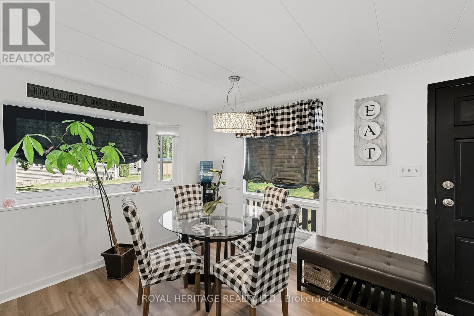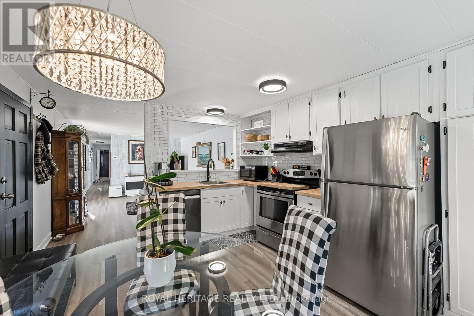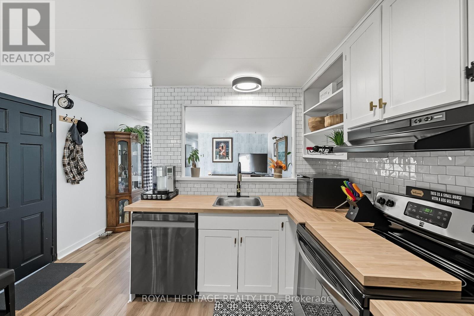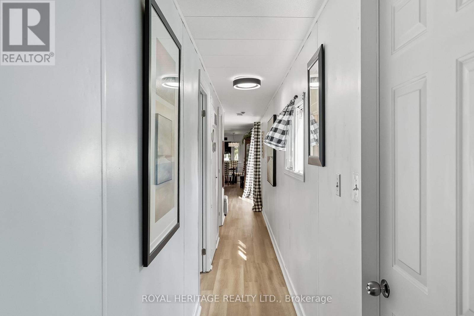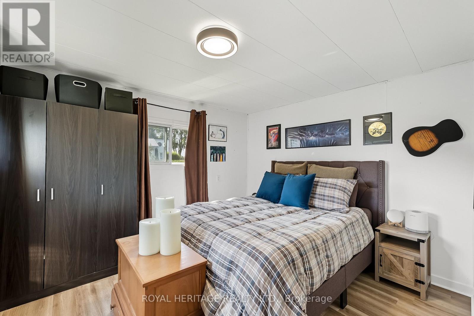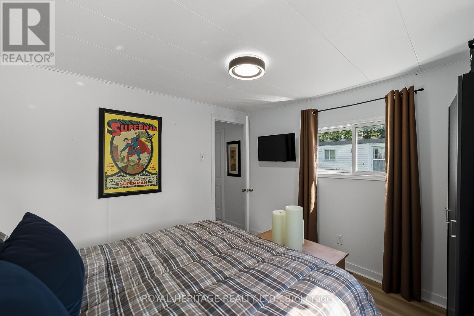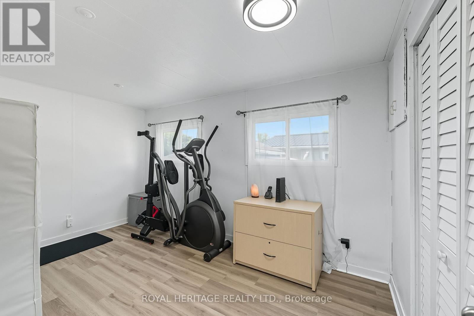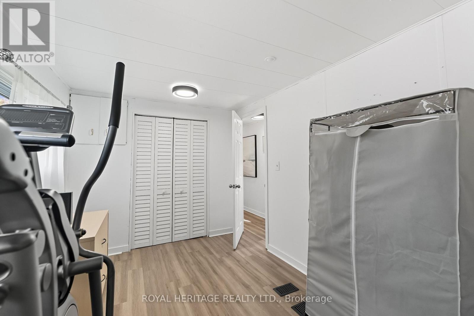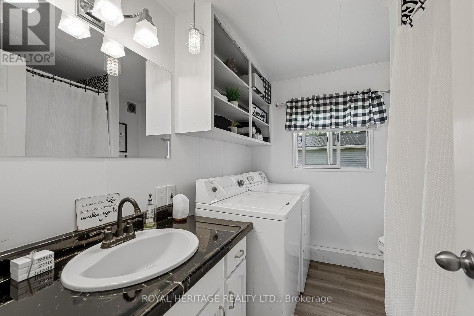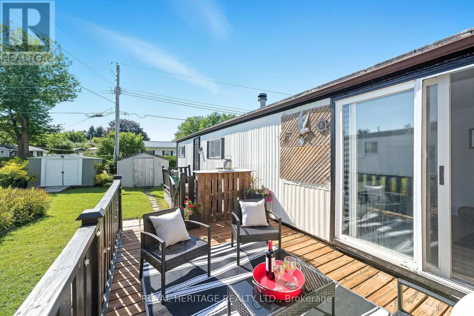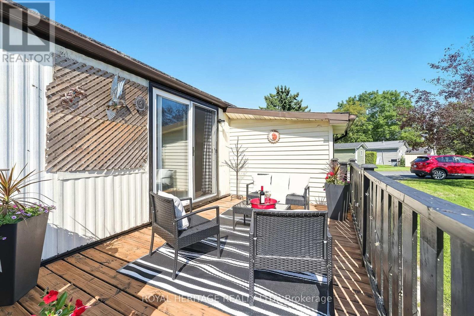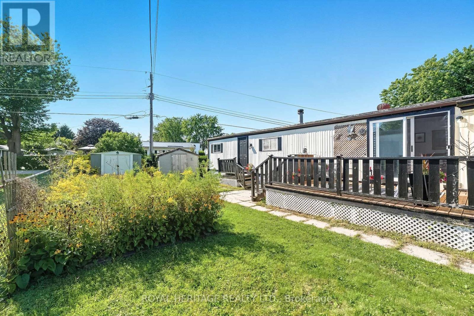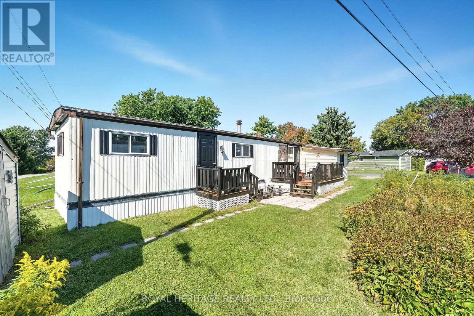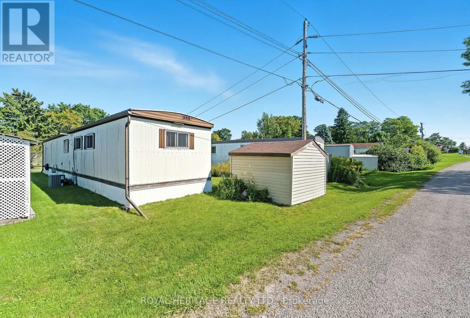2 Bedroom
1 Bathroom
700 - 1100 sqft
Bungalow
Fireplace
Central Air Conditioning
Forced Air
$270,000
This four-season modular home presents an excellent opportunity for first-time buyers, downsizers, or anyone looking to enter the market at an attractive price point. Offered below market value, this property is ideal for buyers who want to update a home to their own taste and benefit from the added equity that comes with improvements.The home features several desirable updates, including a 2019 gas furnace, central air conditioning, and a bright, refreshed kitchen with painted cabinetry, new countertops, and a stylish backsplash. A charming bay window fills the living area with natural light, creating a warm and welcoming atmosphere. Additional conveniences include in-suite laundry, two garden sheds, and a private deck space to enjoy or reimagine. Set on one of the larger lots in the park, the property offers added outdoor space and privacy. Its location provides quick access to Highway 401 and is just minutes from Cobourg and Port Hope, placing shopping, dining, and recreation close at hand while maintaining the peace of community living. For buyers willing to bring their vision to life, this property offers exceptional potential to update, personalize, and increase long-term value. Monthly Land Lease Fees: $719.88 (Includes lease, taxes, and water monitoring).Financing available through RBC. (id:49187)
Property Details
|
MLS® Number
|
X12490464 |
|
Property Type
|
Single Family |
|
Community Name
|
Rural Hamilton |
|
Amenities Near By
|
Hospital, Place Of Worship |
|
Community Features
|
Community Centre, School Bus |
|
Parking Space Total
|
2 |
|
Structure
|
Shed |
Building
|
Bathroom Total
|
1 |
|
Bedrooms Above Ground
|
2 |
|
Bedrooms Total
|
2 |
|
Age
|
31 To 50 Years |
|
Appliances
|
Dryer, Water Heater, Stove, Washer, Window Coverings, Refrigerator |
|
Architectural Style
|
Bungalow |
|
Basement Type
|
None |
|
Construction Style Other
|
Manufactured |
|
Cooling Type
|
Central Air Conditioning |
|
Exterior Finish
|
Steel |
|
Fireplace Present
|
Yes |
|
Fireplace Total
|
1 |
|
Flooring Type
|
Laminate |
|
Foundation Type
|
Block, Wood/piers |
|
Heating Fuel
|
Natural Gas |
|
Heating Type
|
Forced Air |
|
Stories Total
|
1 |
|
Size Interior
|
700 - 1100 Sqft |
|
Type
|
Modular |
|
Utility Water
|
Community Water System |
Parking
Land
|
Acreage
|
No |
|
Land Amenities
|
Hospital, Place Of Worship |
|
Sewer
|
Septic System |
|
Size Irregular
|
Leased Land |
|
Size Total Text
|
Leased Land |
|
Zoning Description
|
S |
Rooms
| Level |
Type |
Length |
Width |
Dimensions |
|
Main Level |
Kitchen |
3.69 m |
3 m |
3.69 m x 3 m |
|
Main Level |
Living Room |
4.6 m |
3 m |
4.6 m x 3 m |
|
Main Level |
Primary Bedroom |
3.14 m |
3.6 m |
3.14 m x 3.6 m |
|
Main Level |
Bedroom 2 |
4.08 m |
2.62 m |
4.08 m x 2.62 m |
|
Main Level |
Mud Room |
2.9 m |
2.35 m |
2.9 m x 2.35 m |
Utilities
|
Cable
|
Available |
|
Electricity
|
Installed |
https://www.realtor.ca/real-estate/29047773/26-basher-drive-hamilton-township-rural-hamilton

