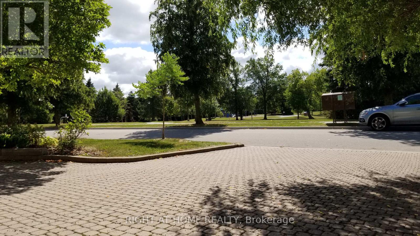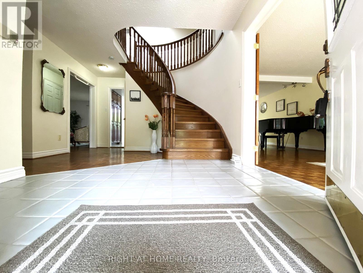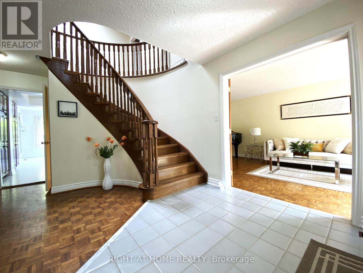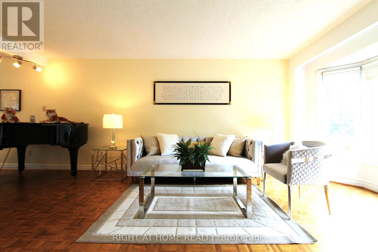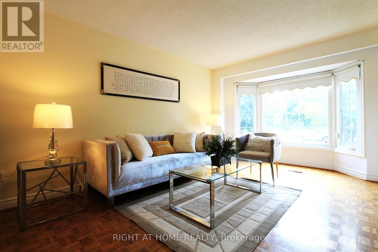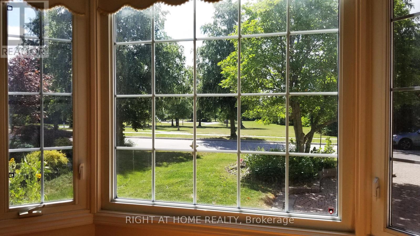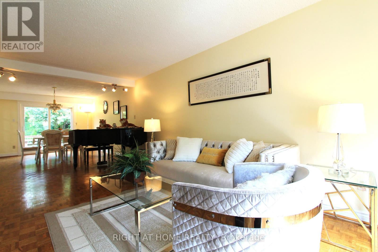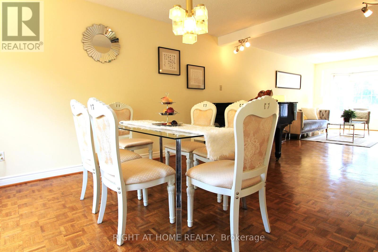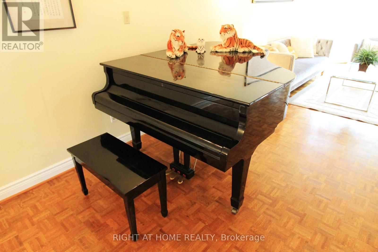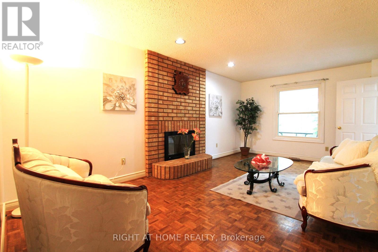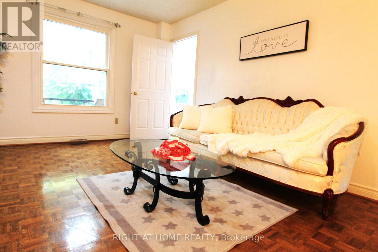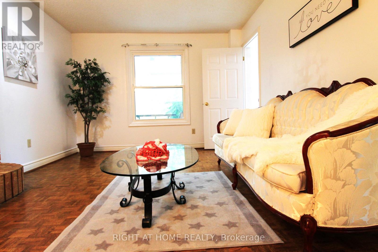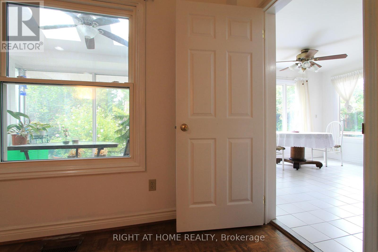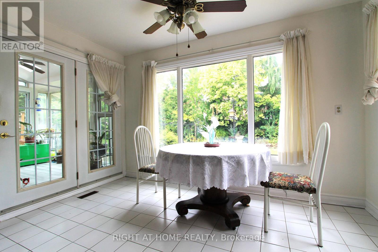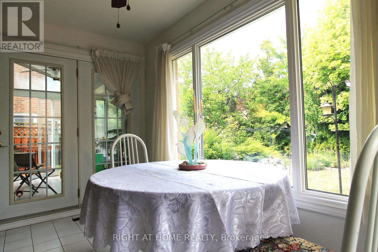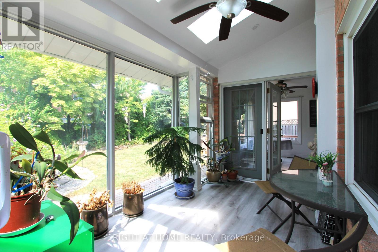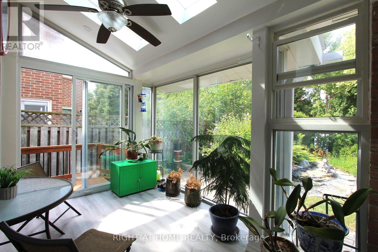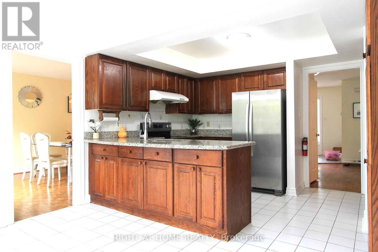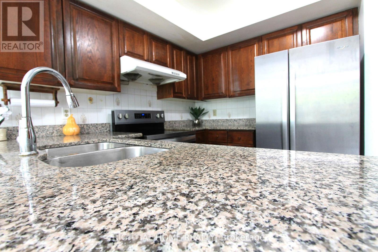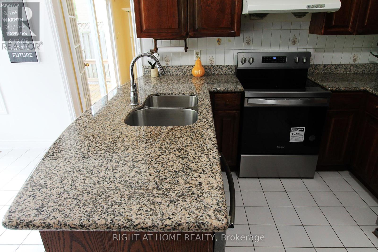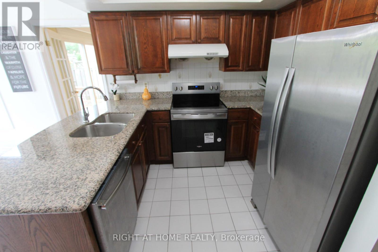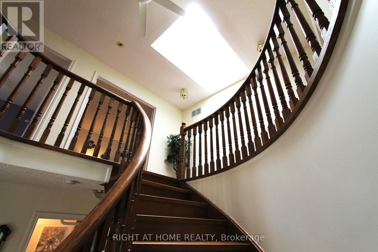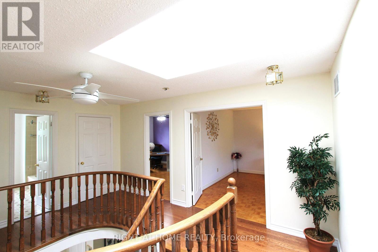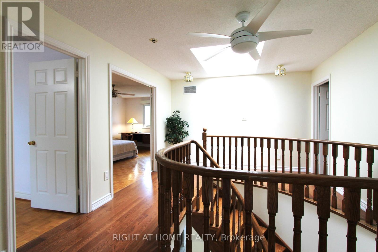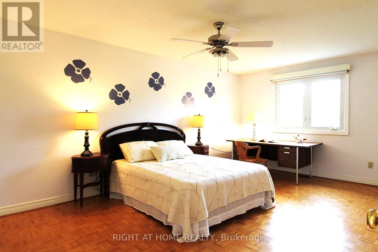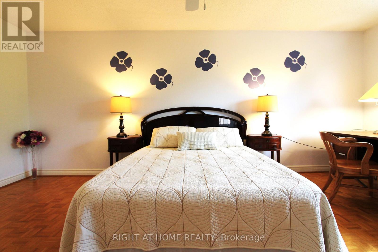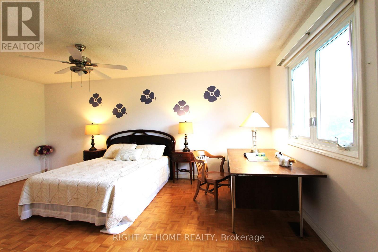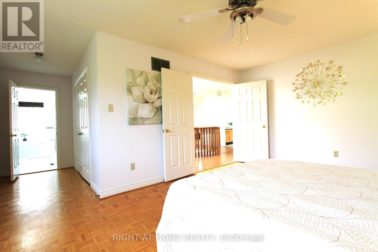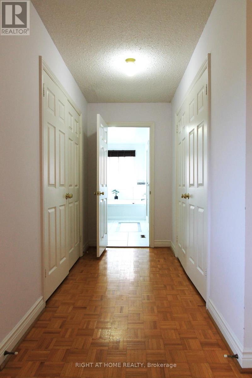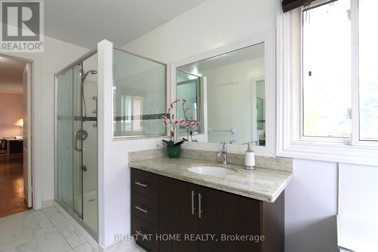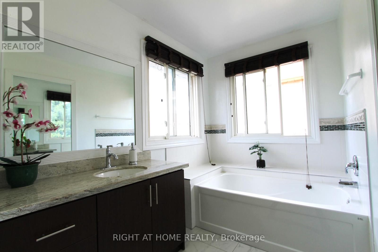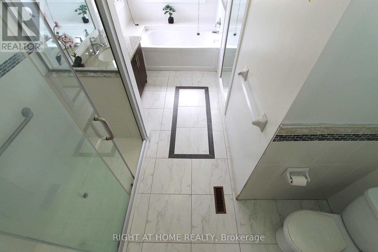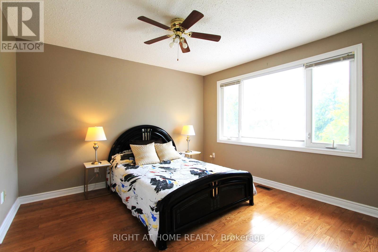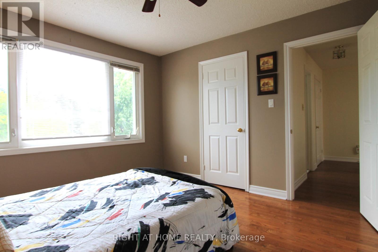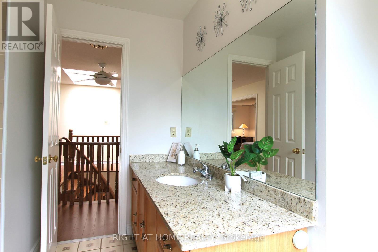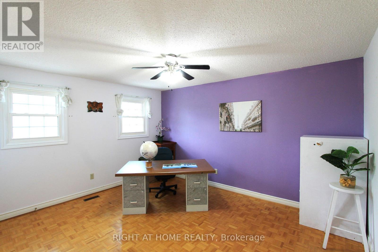5 Bedroom
5 Bathroom
2500 - 3000 sqft
Fireplace
Central Air Conditioning
Forced Air
$1,828,000
Beautiful Home In Sought-After Unionville Area. Front Door Facing Park! 50x110 Ft Lot. Extra Long Interlock Driveway Can Park 5 Cars. No Sidewalk. Double-Car Garage W/ Separate Entrance/ Garage Door Opener. Hard Wood Floor Through-Out. No Curbs On Main Floor. Bright & Spacious Living Room W/Bay Window & South-Facing Park View. Roof Skylight Enhances Abundant Natural Light. Main Floor 4-Pc Bathroom & Large Family Room W/ Closet (May Be Used As In-Law Suite). Open Concept Kitchen W/ Granite Countertop & Lots Cupboards & Picture Window Viewing Beautiful Backyard. Breakfast Area W/O To Glass-enclosed Sunroom. Spacious Dinning Room W/O To Hugh Backyard Deck. 4 Bedrooms / 3 Bathrooms On Second Floor. Finished Basement. 5th Bedroom W/4Pc-Ensuite, 2 Large Entertainment Rooms. Rough In Central Vacuum. Close To High Ranking Schools(Coledale PS, Unionville HS, St. Justin Martyr Catholic ES, St. Augustine Catholic HS), T&T Supermarkets, Shopping Malls, Parks, Hwy404/Hwy7, Public Transits. (id:49187)
Property Details
|
MLS® Number
|
N12360966 |
|
Property Type
|
Single Family |
|
Community Name
|
Unionville |
|
Equipment Type
|
Water Heater |
|
Features
|
Carpet Free, In-law Suite |
|
Parking Space Total
|
7 |
|
Rental Equipment Type
|
Water Heater |
Building
|
Bathroom Total
|
5 |
|
Bedrooms Above Ground
|
4 |
|
Bedrooms Below Ground
|
1 |
|
Bedrooms Total
|
5 |
|
Amenities
|
Fireplace(s) |
|
Appliances
|
Garage Door Opener Remote(s), Dishwasher, Dryer, Garage Door Opener, Range, Stove, Washer, Window Coverings, Refrigerator |
|
Basement Development
|
Finished |
|
Basement Type
|
N/a (finished) |
|
Construction Style Attachment
|
Detached |
|
Cooling Type
|
Central Air Conditioning |
|
Exterior Finish
|
Brick |
|
Fireplace Present
|
Yes |
|
Fireplace Total
|
1 |
|
Flooring Type
|
Ceramic, Laminate, Parquet, Hardwood |
|
Foundation Type
|
Concrete |
|
Heating Fuel
|
Natural Gas |
|
Heating Type
|
Forced Air |
|
Stories Total
|
2 |
|
Size Interior
|
2500 - 3000 Sqft |
|
Type
|
House |
|
Utility Water
|
Municipal Water |
Parking
Land
|
Acreage
|
No |
|
Sewer
|
Sanitary Sewer |
|
Size Depth
|
110 Ft ,2 In |
|
Size Frontage
|
50 Ft |
|
Size Irregular
|
50 X 110.2 Ft |
|
Size Total Text
|
50 X 110.2 Ft |
Rooms
| Level |
Type |
Length |
Width |
Dimensions |
|
Second Level |
Primary Bedroom |
5.8 m |
3.6 m |
5.8 m x 3.6 m |
|
Second Level |
Bedroom 2 |
4.35 m |
3.6 m |
4.35 m x 3.6 m |
|
Second Level |
Bedroom 3 |
3.65 m |
3.55 m |
3.65 m x 3.55 m |
|
Second Level |
Bedroom 4 |
3.55 m |
3.55 m |
3.55 m x 3.55 m |
|
Basement |
Bedroom 5 |
3.5 m |
3.1 m |
3.5 m x 3.1 m |
|
Basement |
Great Room |
10 m |
3.35 m |
10 m x 3.35 m |
|
Basement |
Exercise Room |
8.8 m |
3.35 m |
8.8 m x 3.35 m |
|
Ground Level |
Foyer |
2.9 m |
2.55 m |
2.9 m x 2.55 m |
|
Ground Level |
Living Room |
6.2 m |
3.45 m |
6.2 m x 3.45 m |
|
Ground Level |
Dining Room |
4.65 m |
3.45 m |
4.65 m x 3.45 m |
|
Ground Level |
Kitchen |
3.7 m |
3.12 m |
3.7 m x 3.12 m |
|
Ground Level |
Eating Area |
3.7 m |
3.09 m |
3.7 m x 3.09 m |
|
Ground Level |
Family Room |
5.8 m |
3.55 m |
5.8 m x 3.55 m |
https://www.realtor.ca/real-estate/28769725/26-leighland-drive-markham-unionville-unionville


