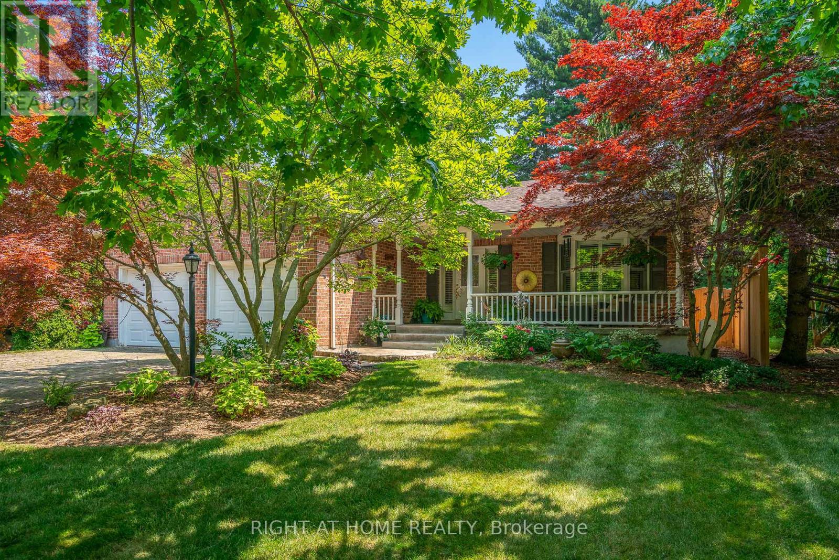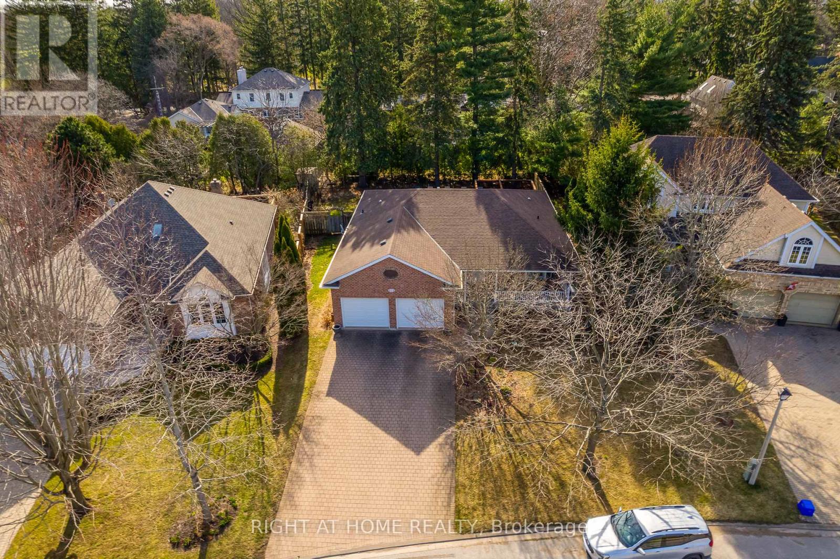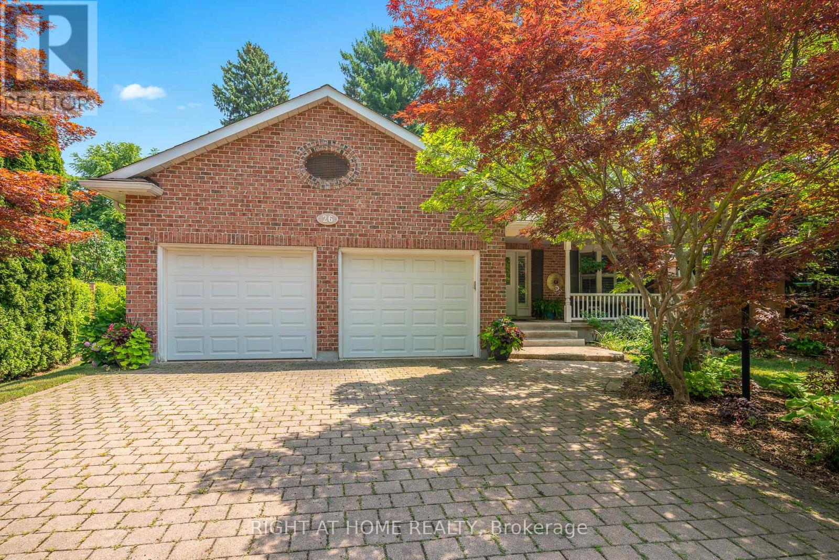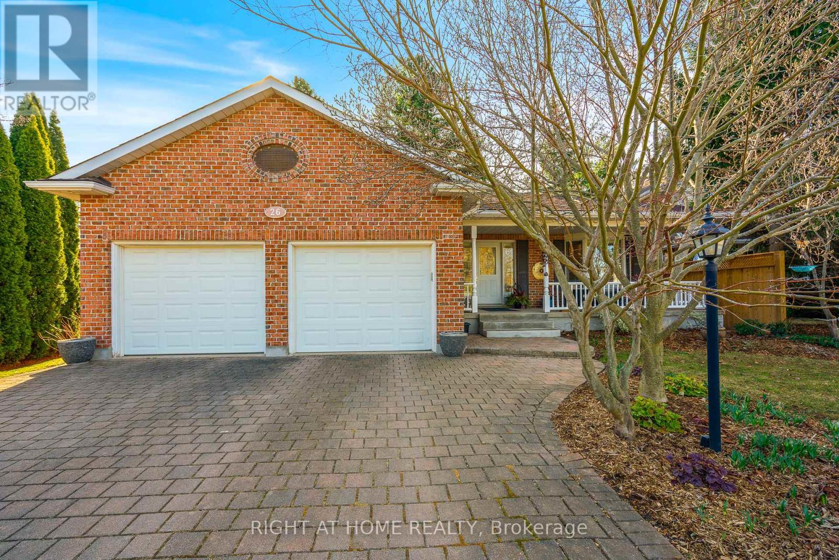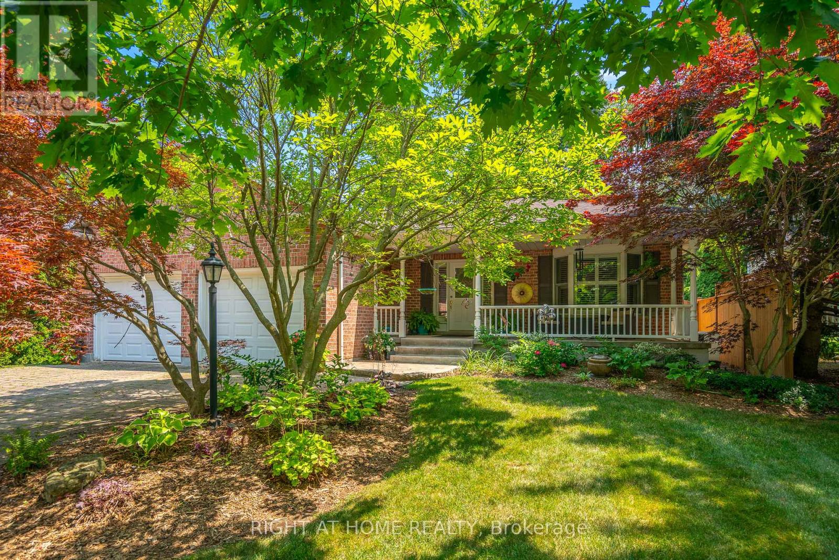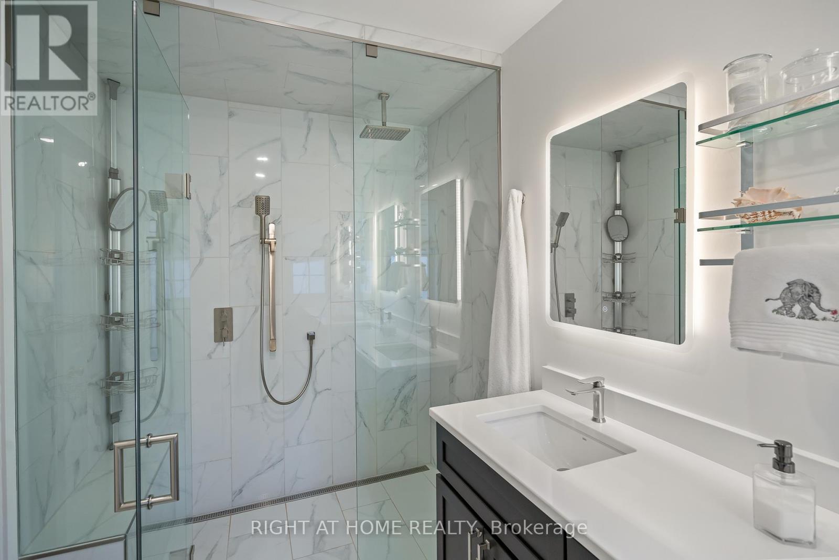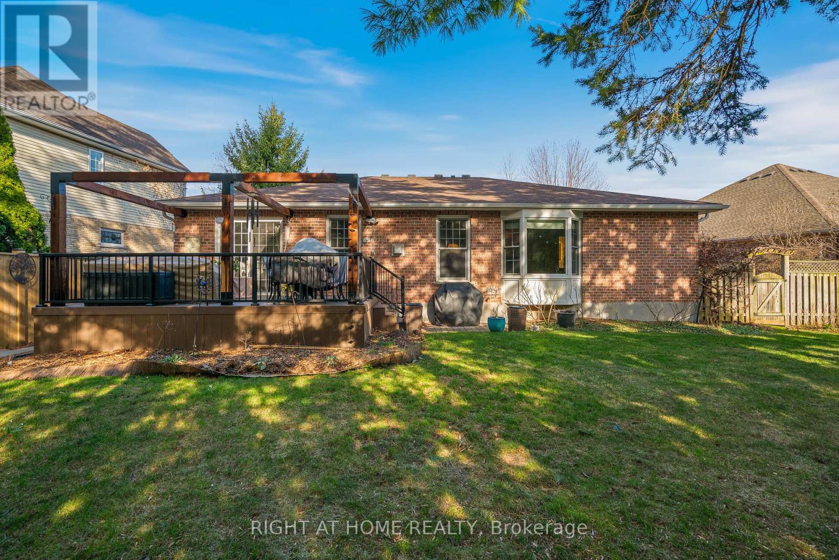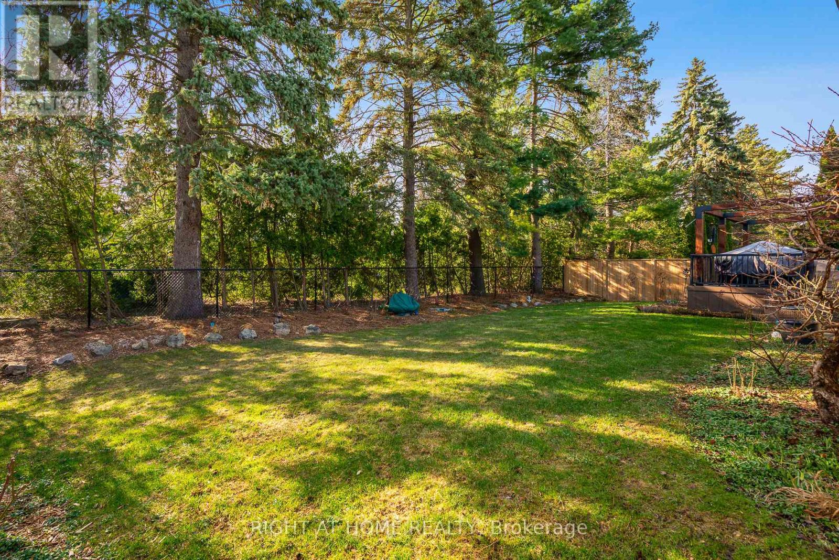4 Bedroom
3 Bathroom
1500 - 2000 sqft
Bungalow
Fireplace
Central Air Conditioning
Forced Air
$1,699,000
Situated on a peaceful cul-de-sac in a prestigious neighbourhood of Old Town, Niagara-on-the-Lake is 26 Park Court. This stunning location is across from "The Commons" a large area steeped in history of the War of 1812, where you will find walking trails to downtown, the Niagara River, and world class wineries. This large bungalow has a total of 4 bedrooms (2 up, 2 down) and 3 bathrooms. The chefs kitchen has been completely renovated with large island, stone countertops, and top of the line appliances. A separate dining room perfect for entertaining is adjacent to the walkout to a new large outdoor terrace. The backyard is completely private with large trees and is fully fenced. Back inside is a spacious living room with gas fireplace, the perfect layout for entertaining guests. The lower level has been thoughtfully updated. There are 2 large bedrooms, bathroom, family room with built-ins, a gas fireplace, plus a gorgeous walk-in wine cellar. This entire home is over 3600 sqft. Come and see this stunning home and all that it has to offer! (id:49187)
Open House
This property has open houses!
Starts at:
11:00 am
Ends at:
12:30 pm
Property Details
|
MLS® Number
|
X12070351 |
|
Property Type
|
Single Family |
|
Community Name
|
101 - Town |
|
Parking Space Total
|
8 |
|
Structure
|
Deck, Porch |
Building
|
Bathroom Total
|
3 |
|
Bedrooms Above Ground
|
2 |
|
Bedrooms Below Ground
|
2 |
|
Bedrooms Total
|
4 |
|
Amenities
|
Fireplace(s) |
|
Appliances
|
Water Meter, Dryer, Microwave, Stove, Washer, Window Coverings, Refrigerator |
|
Architectural Style
|
Bungalow |
|
Basement Development
|
Partially Finished |
|
Basement Type
|
Full (partially Finished) |
|
Construction Style Attachment
|
Detached |
|
Cooling Type
|
Central Air Conditioning |
|
Exterior Finish
|
Brick Facing |
|
Fireplace Present
|
Yes |
|
Foundation Type
|
Poured Concrete |
|
Heating Fuel
|
Natural Gas |
|
Heating Type
|
Forced Air |
|
Stories Total
|
1 |
|
Size Interior
|
1500 - 2000 Sqft |
|
Type
|
House |
|
Utility Water
|
Municipal Water |
Parking
Land
|
Acreage
|
No |
|
Sewer
|
Sanitary Sewer |
|
Size Depth
|
130 Ft ,9 In |
|
Size Frontage
|
57 Ft ,6 In |
|
Size Irregular
|
57.5 X 130.8 Ft |
|
Size Total Text
|
57.5 X 130.8 Ft |
Rooms
| Level |
Type |
Length |
Width |
Dimensions |
|
Basement |
Bedroom |
3.48 m |
4.32 m |
3.48 m x 4.32 m |
|
Basement |
Bedroom |
3.05 m |
4.32 m |
3.05 m x 4.32 m |
|
Basement |
Bathroom |
2.41 m |
2.16 m |
2.41 m x 2.16 m |
|
Basement |
Recreational, Games Room |
6.76 m |
6.63 m |
6.76 m x 6.63 m |
|
Basement |
Other |
6.65 m |
3.45 m |
6.65 m x 3.45 m |
|
Basement |
Recreational, Games Room |
7.26 m |
7.32 m |
7.26 m x 7.32 m |
|
Basement |
Recreational, Games Room |
7.26 m |
7.32 m |
7.26 m x 7.32 m |
|
Main Level |
Foyer |
3.68 m |
5.72 m |
3.68 m x 5.72 m |
|
Main Level |
Kitchen |
3.48 m |
6.05 m |
3.48 m x 6.05 m |
|
Main Level |
Dining Room |
3.48 m |
4.19 m |
3.48 m x 4.19 m |
|
Main Level |
Laundry Room |
1.88 m |
1.96 m |
1.88 m x 1.96 m |
|
Main Level |
Living Room |
4.55 m |
5.92 m |
4.55 m x 5.92 m |
|
Main Level |
Bathroom |
1.55 m |
3.05 m |
1.55 m x 3.05 m |
|
Main Level |
Primary Bedroom |
5.79 m |
4.37 m |
5.79 m x 4.37 m |
|
Main Level |
Bathroom |
3.1 m |
1.93 m |
3.1 m x 1.93 m |
|
Main Level |
Bedroom |
4.27 m |
4.19 m |
4.27 m x 4.19 m |
https://www.realtor.ca/real-estate/28139166/26-park-court-niagara-on-the-lake-101-town-101-town

