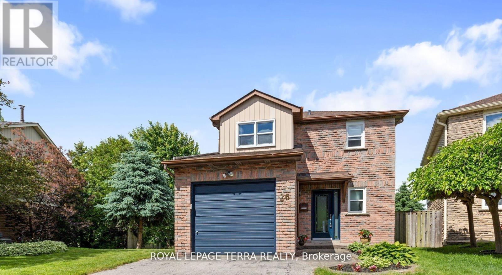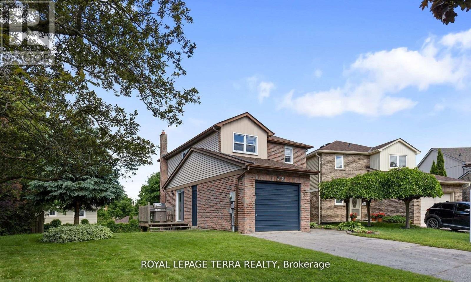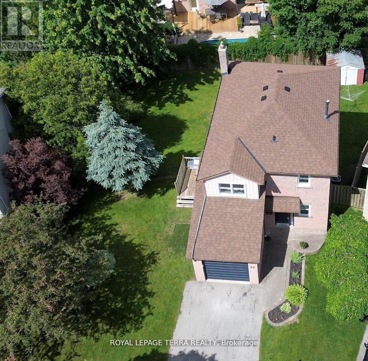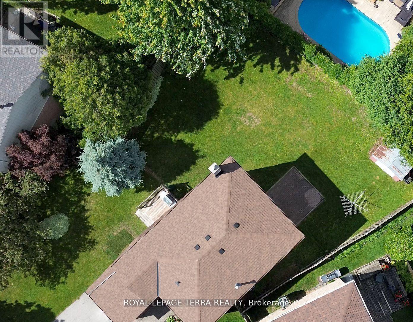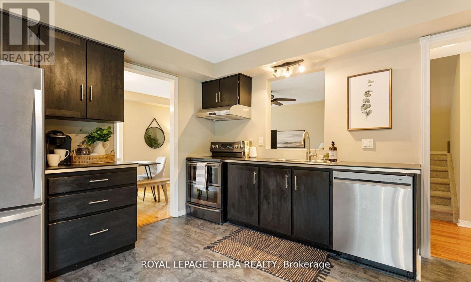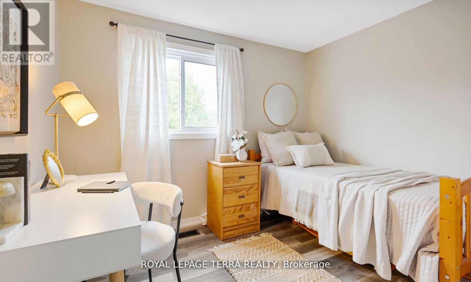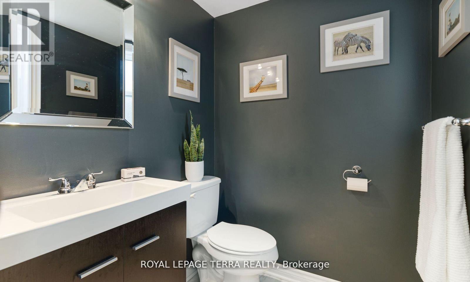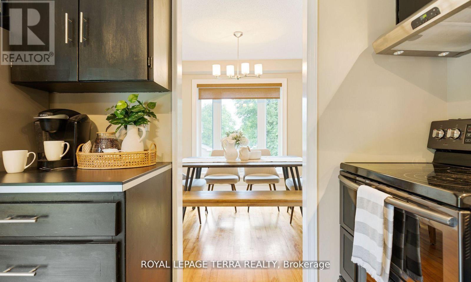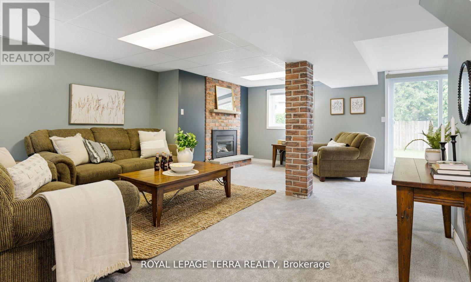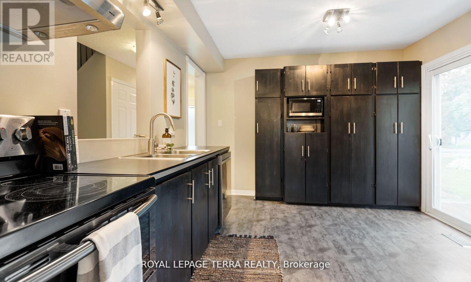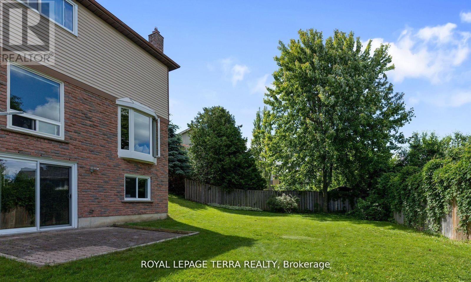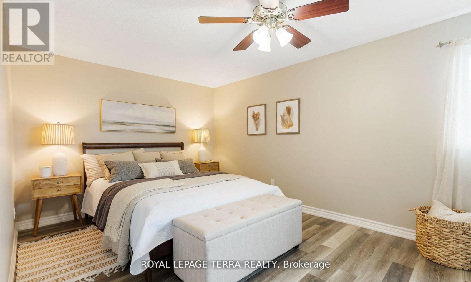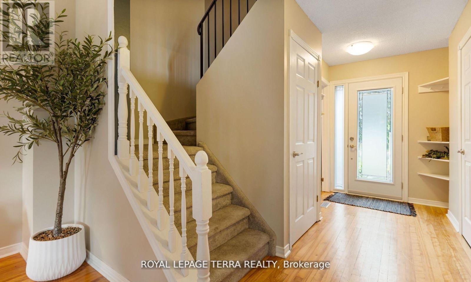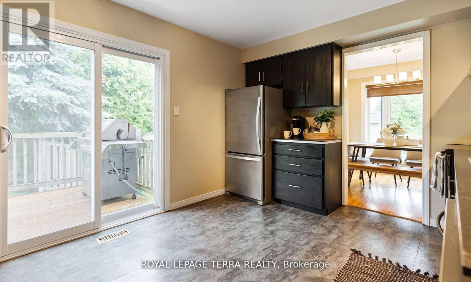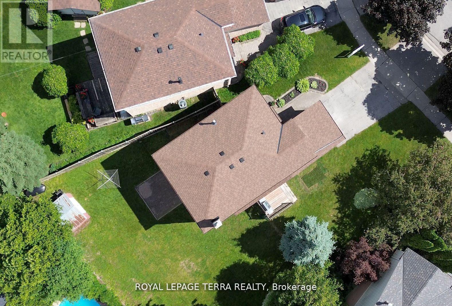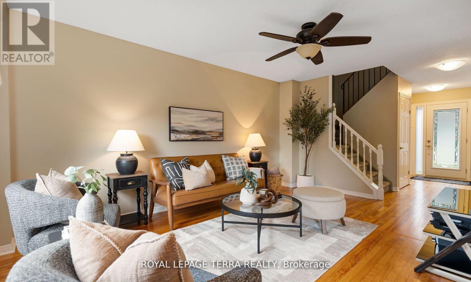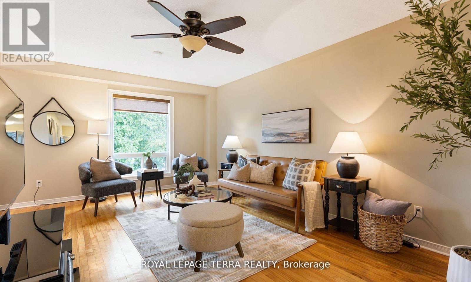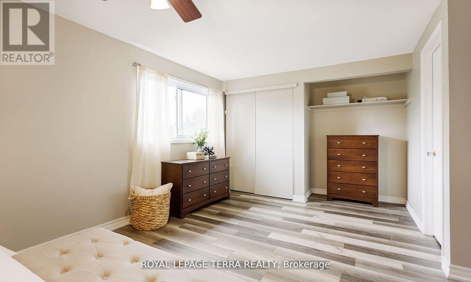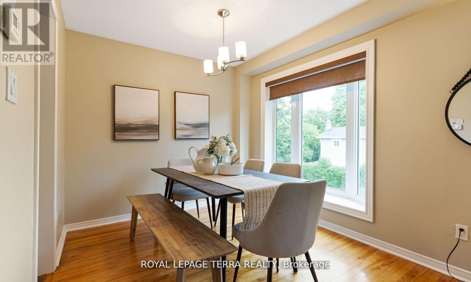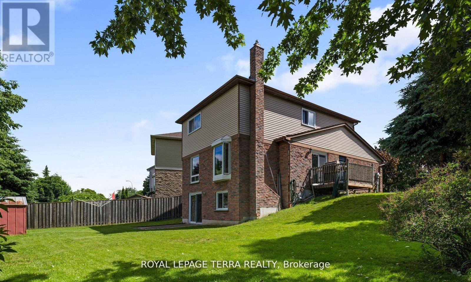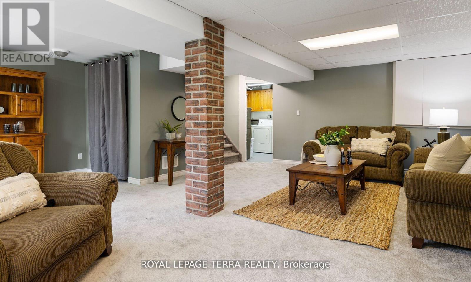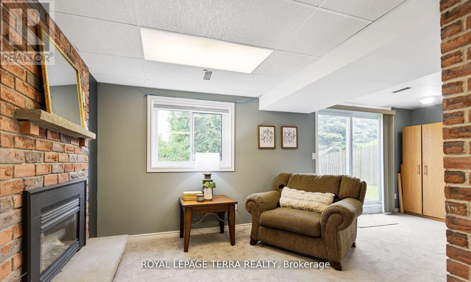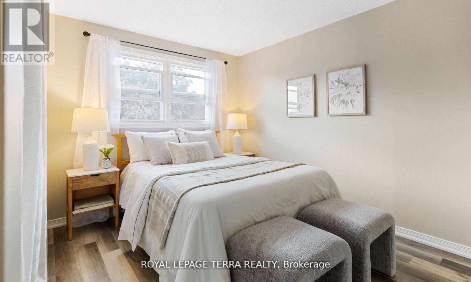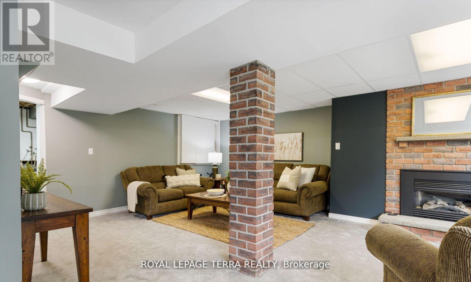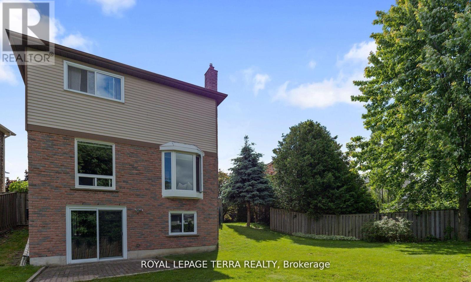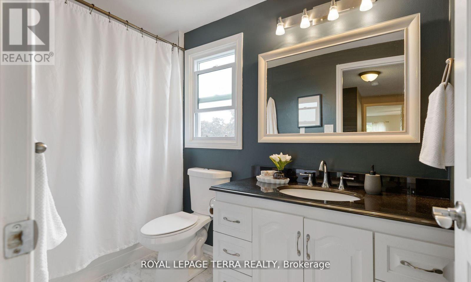3 Bedroom
2 Bathroom
0 - 699 sqft
Fireplace
Central Air Conditioning
Forced Air
$3,000 Monthly
-->>> Full House for Rent, Immediate Possession Available & Open for discussion <<<---- Nestled into a Family Friendly Community, Yet Moments Away from All Amenities, 26 Vanessa Place is Here to Impress! This 3 Bedroom, 2 Storey Home Gleaming Hardwood Floors Throughout the Living Room & Dining Room! Large Bay Window Overlooking Massive Yard! Spacious Kitchen with Stainless Steel Appliances, Range Hood, Plenty of Cabinetry for Storage & Walk-out To Deck with Gas Hook-up for the BBQ! Pantry in Hall for Additional Storage! The Well-Appointed 2nd Floor Includes a Large Primary Bedroom with Walk-in Closet, 2nd Closet & Office Nook! 4 Piece Bath & Two Additional Spacious Bedrooms Complete the 2nd Level! Pie-Shaped Yard Offering Privacy & Relaxation! ** This is a linked property.** (id:49187)
Property Details
|
MLS® Number
|
E12516540 |
|
Property Type
|
Single Family |
|
Community Name
|
Blue Grass Meadows |
|
Equipment Type
|
Water Heater |
|
Parking Space Total
|
4 |
|
Rental Equipment Type
|
Water Heater |
Building
|
Bathroom Total
|
2 |
|
Bedrooms Above Ground
|
3 |
|
Bedrooms Total
|
3 |
|
Amenities
|
Fireplace(s) |
|
Appliances
|
Dryer, Stove, Washer, Refrigerator |
|
Basement Development
|
Finished |
|
Basement Features
|
Walk Out |
|
Basement Type
|
N/a (finished) |
|
Construction Style Attachment
|
Detached |
|
Cooling Type
|
Central Air Conditioning |
|
Exterior Finish
|
Brick, Aluminum Siding |
|
Fireplace Present
|
Yes |
|
Fireplace Total
|
1 |
|
Foundation Type
|
Concrete |
|
Half Bath Total
|
1 |
|
Heating Fuel
|
Natural Gas |
|
Heating Type
|
Forced Air |
|
Stories Total
|
2 |
|
Size Interior
|
0 - 699 Sqft |
|
Type
|
House |
|
Utility Water
|
Municipal Water |
Parking
Land
|
Acreage
|
No |
|
Sewer
|
Sanitary Sewer |
|
Size Depth
|
101 Ft ,1 In |
|
Size Frontage
|
27 Ft ,6 In |
|
Size Irregular
|
27.5 X 101.1 Ft |
|
Size Total Text
|
27.5 X 101.1 Ft |
Rooms
| Level |
Type |
Length |
Width |
Dimensions |
|
Second Level |
Primary Bedroom |
6.56 m |
4.11 m |
6.56 m x 4.11 m |
|
Second Level |
Bedroom 2 |
3.13 m |
3.04 m |
3.13 m x 3.04 m |
|
Second Level |
Bedroom 3 |
3.67 m |
3.2 m |
3.67 m x 3.2 m |
|
Second Level |
Bathroom |
2.93 m |
1.56 m |
2.93 m x 1.56 m |
|
Basement |
Recreational, Games Room |
6.41 m |
6.1 m |
6.41 m x 6.1 m |
|
Main Level |
Kitchen |
3.87 m |
3.32 m |
3.87 m x 3.32 m |
|
Main Level |
Dining Room |
2.72 m |
2.86 m |
2.72 m x 2.86 m |
|
Main Level |
Living Room |
5.06 m |
3.43 m |
5.06 m x 3.43 m |
https://www.realtor.ca/real-estate/29075029/26-vanessa-place-whitby-blue-grass-meadows-blue-grass-meadows

