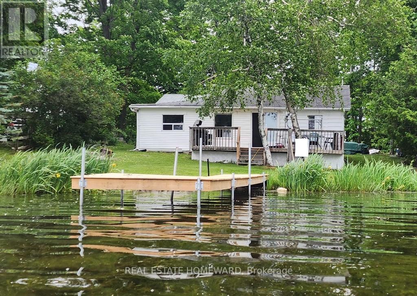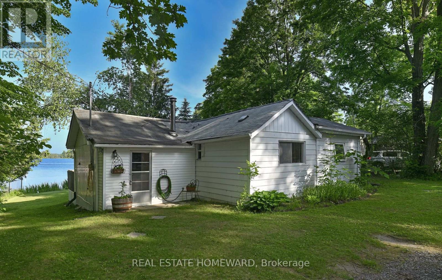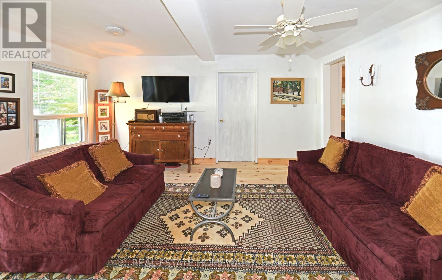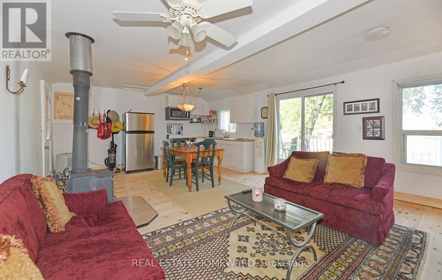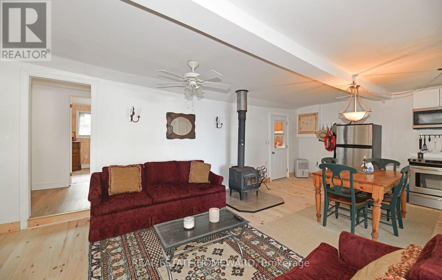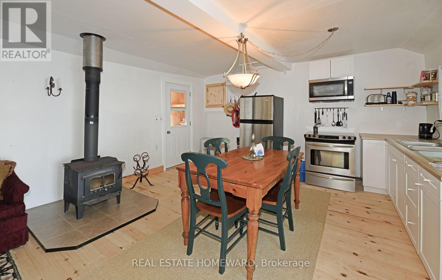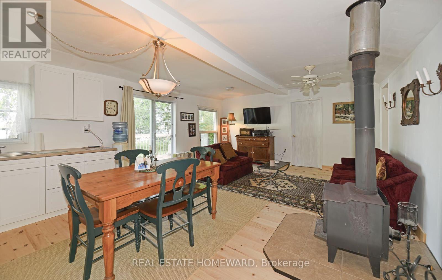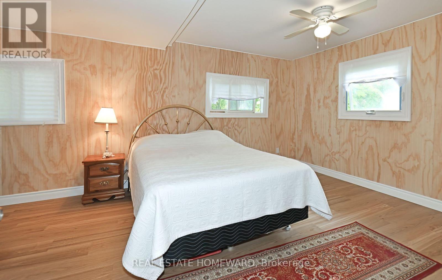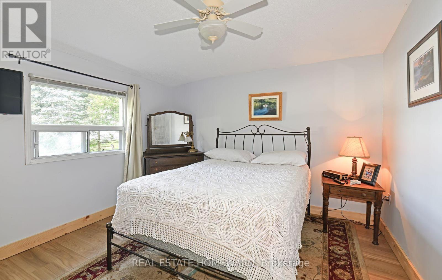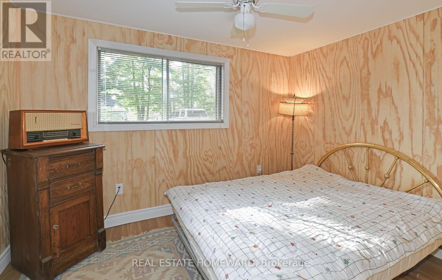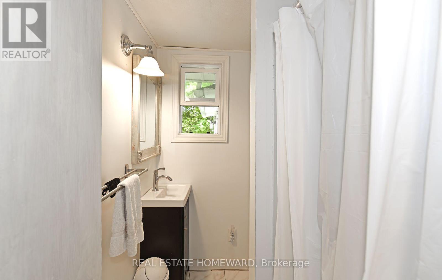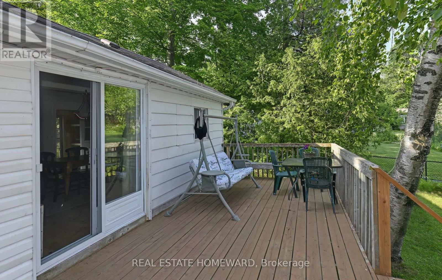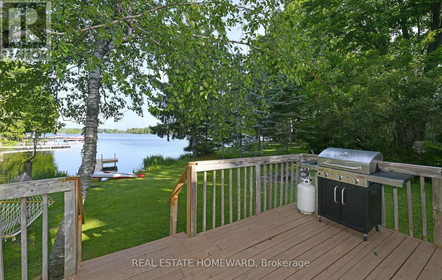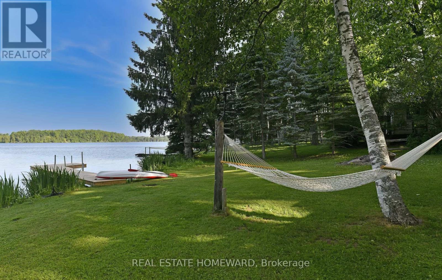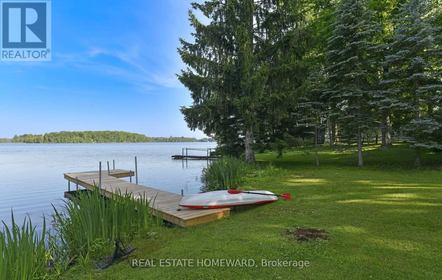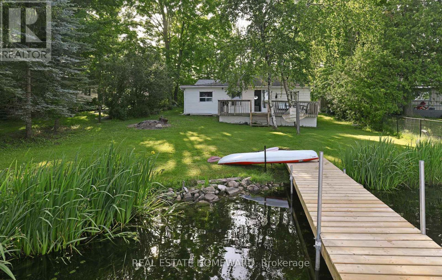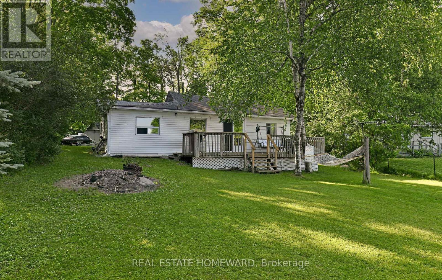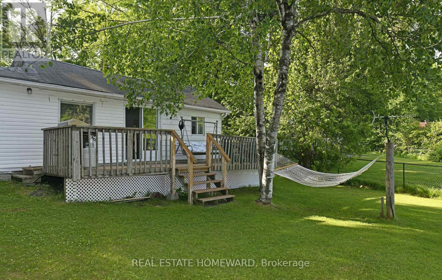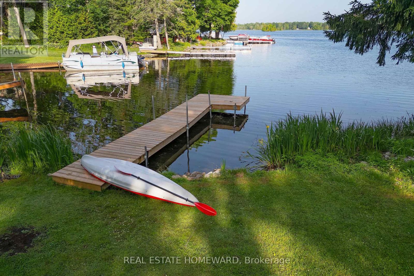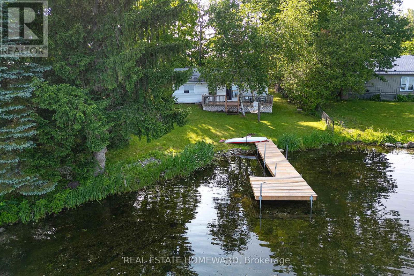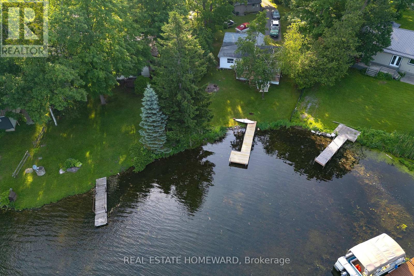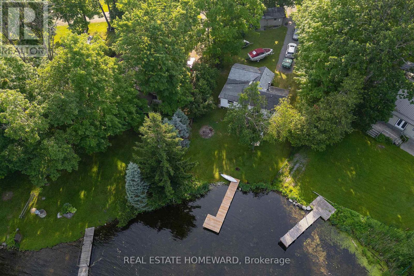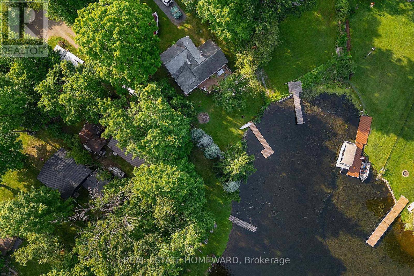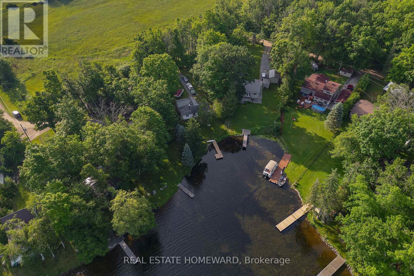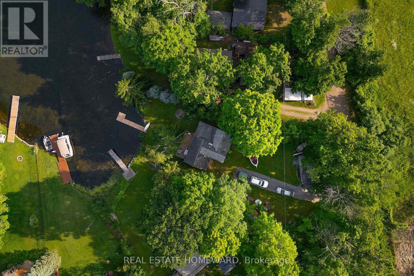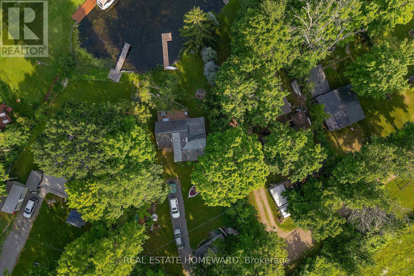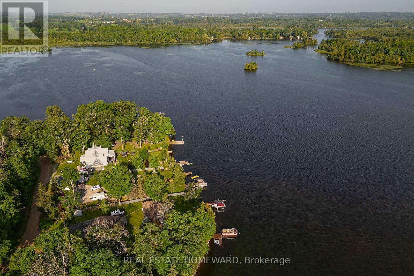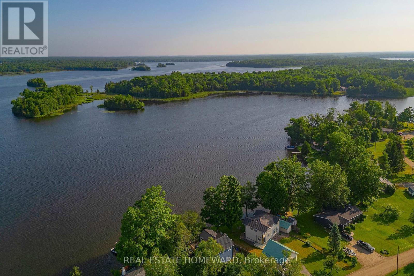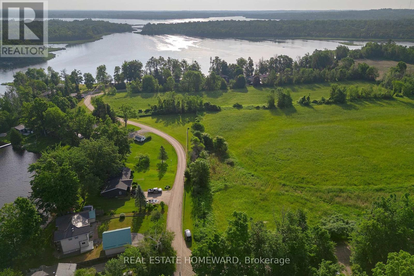3 Bedroom
1 Bathroom
700 - 1100 sqft
Bungalow
Fireplace
None
Other
Waterfront
$499,900
In real estate it's all about location-location-location! This jewel of a cottage offers you that and much more! Located on Lake Seymour of the Trent River Waterway System, you are on the lock free area between Hastings and Healey Falls. It is ideal for those of you who love fishing, water sports, plus endless boating adventures. The spacious lot with 65 feet of water front provides you with beautiful westerly views and spectacular sunsets, this 3 bedroom/1 bathroom cottage is perfect as your 3-season getaway or you can buy it for the large, level, treed lot and build your dream cottage. There is great potential for you as the new owner! All the work has been done for you as recent renovations include a bathroom makeover (2021), cottage lifted and levelled (2023), new plumbing (2023), kitchen update with cupboards and appliances (2023), new flooring in the open concept kitchen, dining and living room as well as in all bedrooms, new pole dock (2024), new water pump/pressure tank/water filter and hot water heater (2025), and a freshly painted interior (2025). You can simply sit back and enjoy your coffee on the large west facing deck and enjoy the magnificent views of the lake. Come for a visit and fall in love - buy now and enjoy the beautiful Fall colours! Have it all ready to enjoy next Summer! (id:49187)
Property Details
|
MLS® Number
|
X12241299 |
|
Property Type
|
Single Family |
|
Community Name
|
Rural Trent Hills |
|
Community Features
|
Fishing |
|
Easement
|
Unknown |
|
Equipment Type
|
None |
|
Features
|
Level Lot, Irregular Lot Size, Flat Site, Carpet Free, Country Residential |
|
Parking Space Total
|
4 |
|
Rental Equipment Type
|
None |
|
Structure
|
Deck, Shed, Dock |
|
View Type
|
View, View Of Water, Lake View, Direct Water View |
|
Water Front Name
|
Seymour Lake |
|
Water Front Type
|
Waterfront |
Building
|
Bathroom Total
|
1 |
|
Bedrooms Above Ground
|
3 |
|
Bedrooms Total
|
3 |
|
Age
|
51 To 99 Years |
|
Amenities
|
Fireplace(s) |
|
Appliances
|
Water Heater, Blinds, Furniture, Microwave, Refrigerator |
|
Architectural Style
|
Bungalow |
|
Basement Type
|
Crawl Space |
|
Construction Status
|
Insulation Upgraded |
|
Cooling Type
|
None |
|
Exterior Finish
|
Aluminum Siding, Vinyl Siding |
|
Fire Protection
|
Smoke Detectors |
|
Fireplace Present
|
Yes |
|
Fireplace Total
|
1 |
|
Fireplace Type
|
Free Standing Metal,woodstove |
|
Foundation Type
|
Wood/piers, Block |
|
Heating Type
|
Other |
|
Stories Total
|
1 |
|
Size Interior
|
700 - 1100 Sqft |
|
Type
|
House |
|
Utility Water
|
Dug Well |
Parking
Land
|
Access Type
|
Year-round Access, Private Docking |
|
Acreage
|
No |
|
Sewer
|
Septic System |
|
Size Depth
|
168 Ft ,7 In |
|
Size Frontage
|
65 Ft |
|
Size Irregular
|
65 X 168.6 Ft ; Lot Is Longer On South And East Sides |
|
Size Total Text
|
65 X 168.6 Ft ; Lot Is Longer On South And East Sides|under 1/2 Acre |
Rooms
| Level |
Type |
Length |
Width |
Dimensions |
|
Main Level |
Living Room |
7.14 m |
4.78 m |
7.14 m x 4.78 m |
|
Main Level |
Primary Bedroom |
3.57 m |
3.44 m |
3.57 m x 3.44 m |
|
Main Level |
Bedroom 2 |
3.41 m |
2.5 m |
3.41 m x 2.5 m |
|
Main Level |
Bedroom 3 |
3.41 m |
2.47 m |
3.41 m x 2.47 m |
|
Main Level |
Bathroom |
2.1 m |
1.83 m |
2.1 m x 1.83 m |
|
Main Level |
Utility Room |
1.83 m |
0.76 m |
1.83 m x 0.76 m |
Utilities
https://www.realtor.ca/real-estate/28512263/260-south-shores-road-trent-hills-rural-trent-hills

