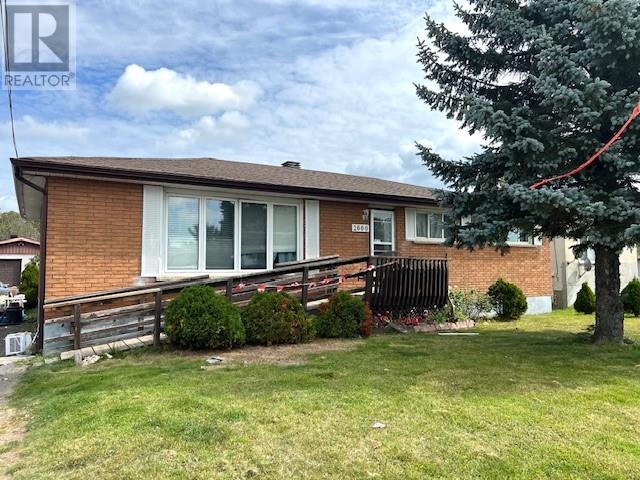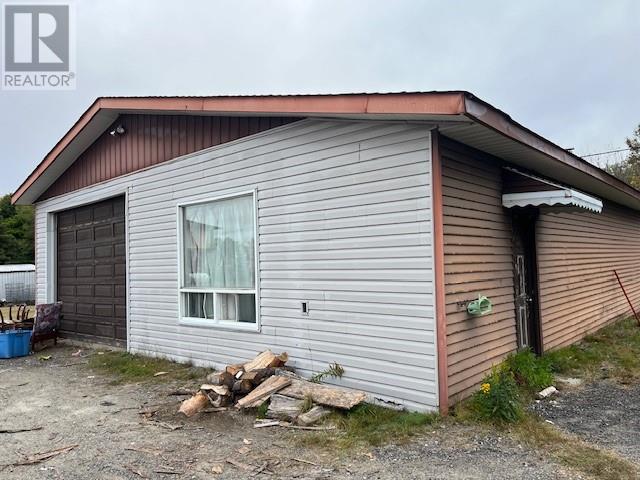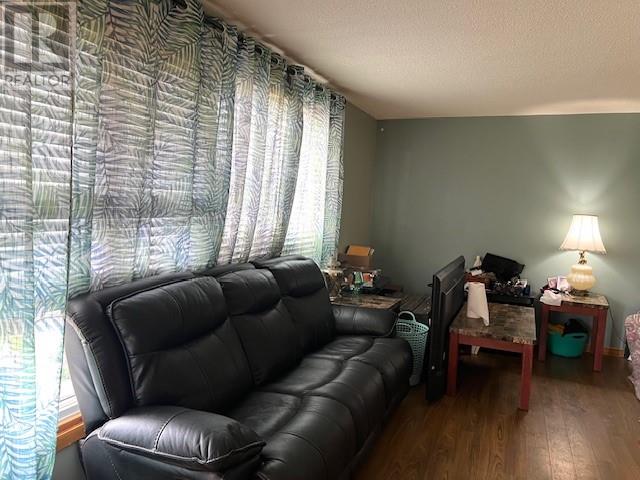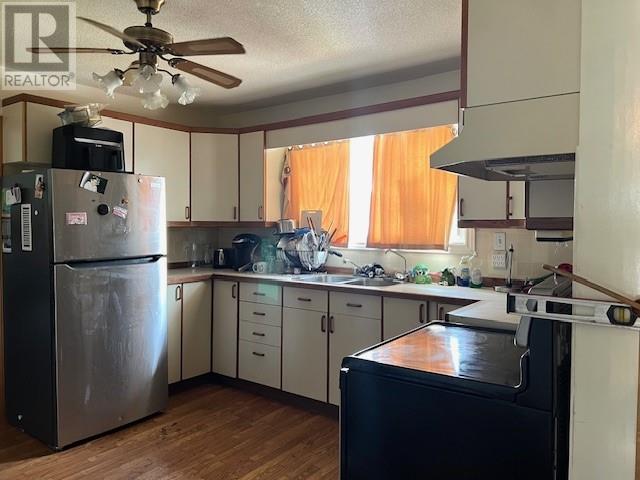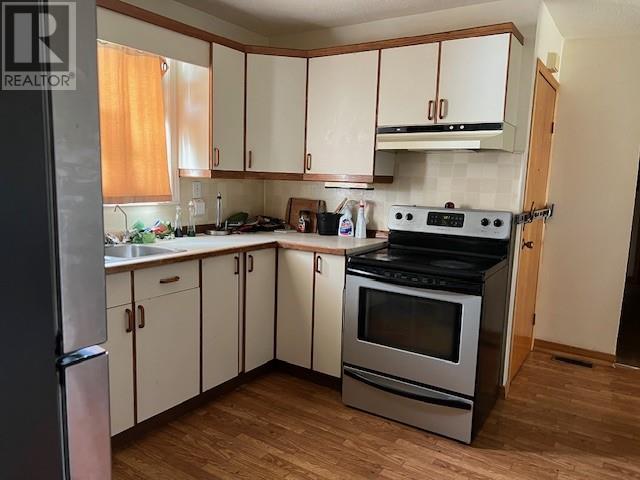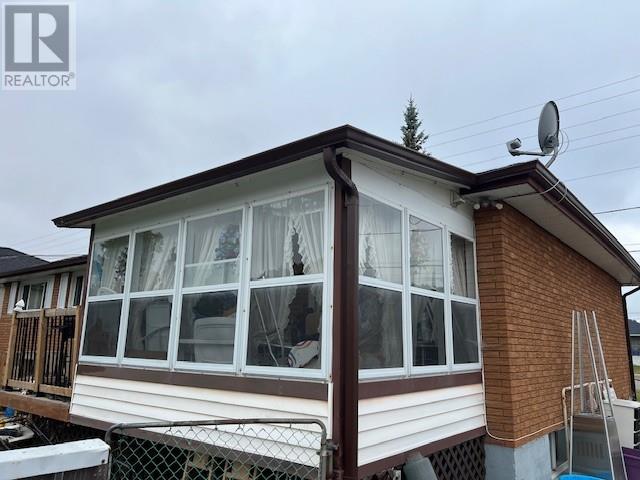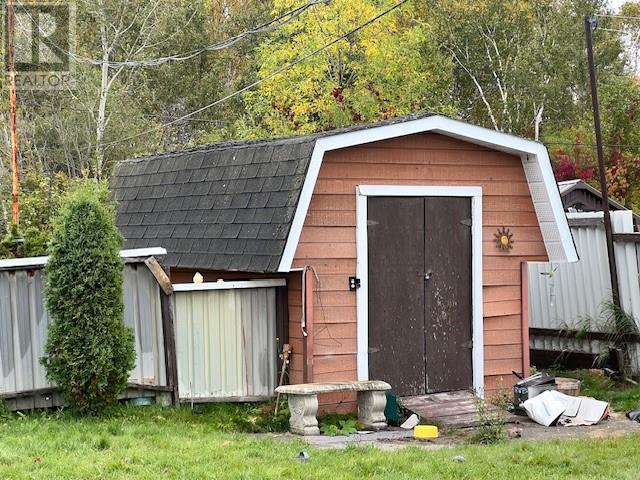519.240.3380
stacey@makeamove.ca
2600 Highway 69 N Greater Sudbury, Ontario P3N 1K6
5 Bedroom
2 Bathroom
Bungalow
Central Air Conditioning
Forced Air
$499,900
Welcome to 2600 Highway 69 N. This all brick bungalow sits on a large 70’ x 192’ lot and features a large 30’ x 42’ detached garage—perfect for vehicles, storage, or a workshop. Inside, you’ll find an open-concept living and dining area with patio doors leading to a bright sunroom. The lower level offers even more living space, including a cozy rec room and a convenient one-bedroom in-law suite. Located within walking distance to the golf course and all amenities, this property requires a bit of TLC but holds tremendous potential for the right buyer. (id:49187)
Property Details
| MLS® Number | 2124819 |
| Property Type | Single Family |
| Amenities Near By | Golf Course, Schools, Shopping |
| Equipment Type | Air Conditioner, Furnace |
| Rental Equipment Type | Air Conditioner, Furnace |
| Storage Type | Storage Shed |
Building
| Bathroom Total | 2 |
| Bedrooms Total | 5 |
| Architectural Style | Bungalow |
| Basement Type | Full |
| Cooling Type | Central Air Conditioning |
| Exterior Finish | Brick |
| Flooring Type | Laminate, Carpeted |
| Foundation Type | Concrete |
| Heating Type | Forced Air |
| Roof Material | Asphalt Shingle |
| Roof Style | Unknown |
| Stories Total | 1 |
| Type | House |
| Utility Water | Municipal Water |
Parking
| Detached Garage | |
| Gravel |
Land
| Access Type | Year-round Access |
| Acreage | No |
| Land Amenities | Golf Course, Schools, Shopping |
| Sewer | Municipal Sewage System |
| Size Total Text | 0-4,050 Sqft |
| Zoning Description | R1-5 |
Rooms
| Level | Type | Length | Width | Dimensions |
|---|---|---|---|---|
| Main Level | Bedroom | 10 x 8 | ||
| Main Level | Bedroom | 12.7 x 11 | ||
| Main Level | Bedroom | 12 x 9 | ||
| Main Level | Bathroom | Measurements not available | ||
| Main Level | Living Room | Measurements not available | ||
| Main Level | Dining Room | 12 x 9 | ||
| Main Level | Kitchen | 7.7 x 10 |
https://www.realtor.ca/real-estate/28887616/2600-highway-69-n-greater-sudbury

