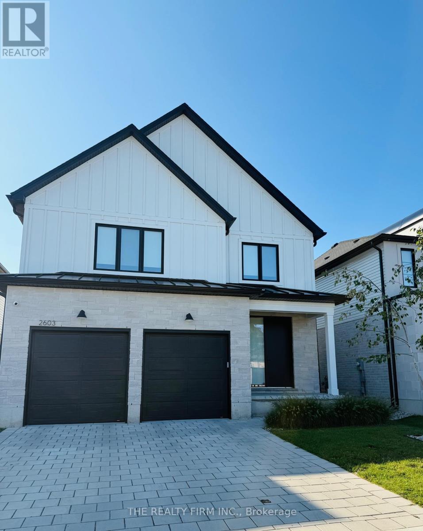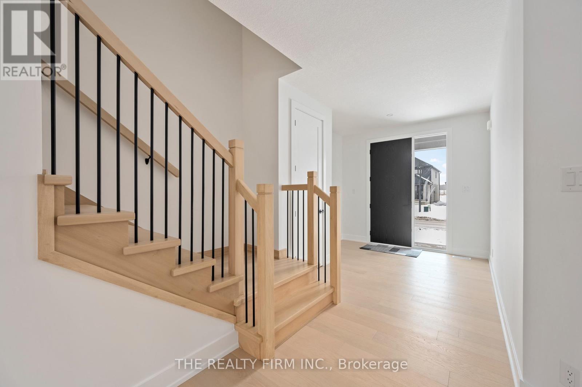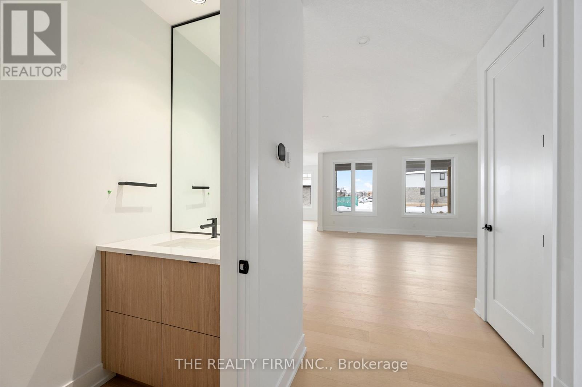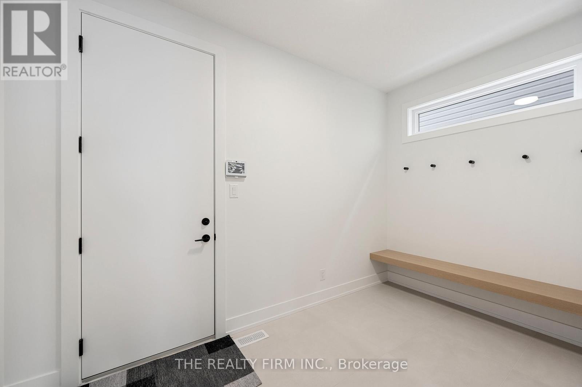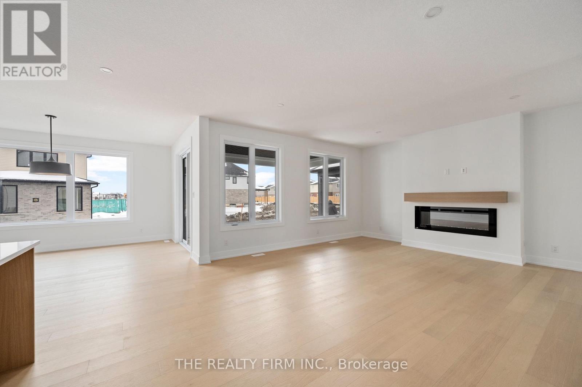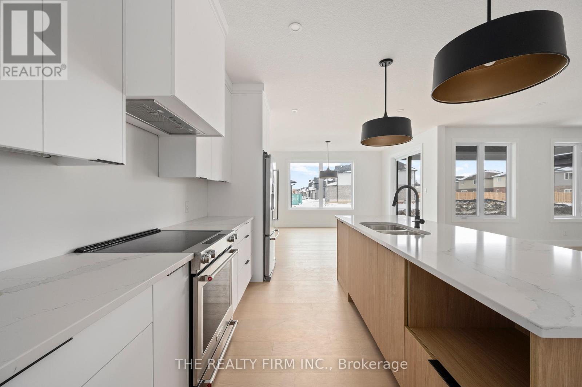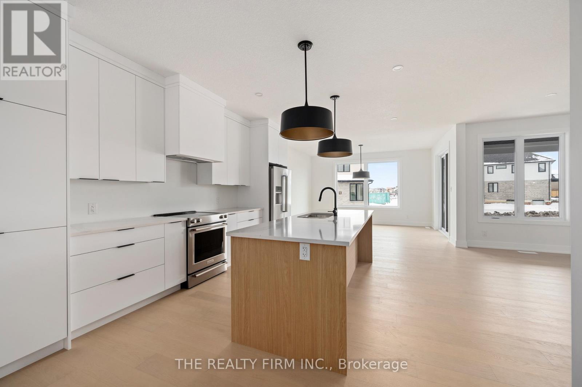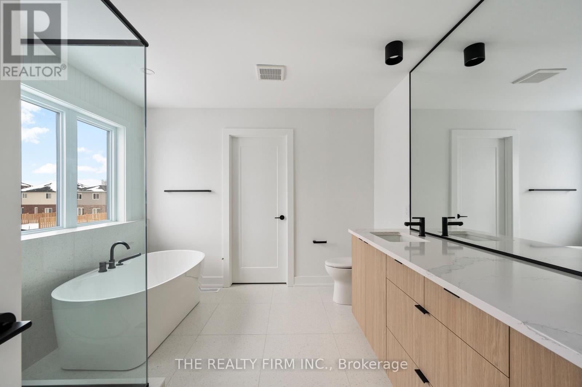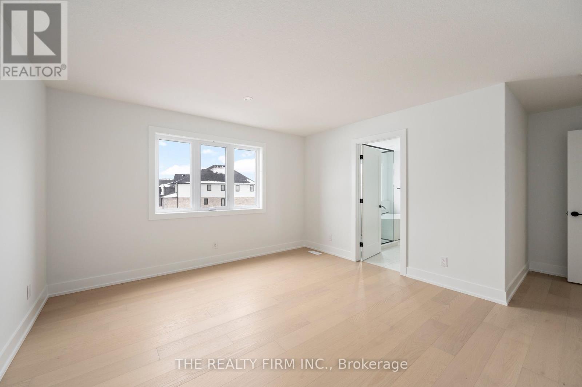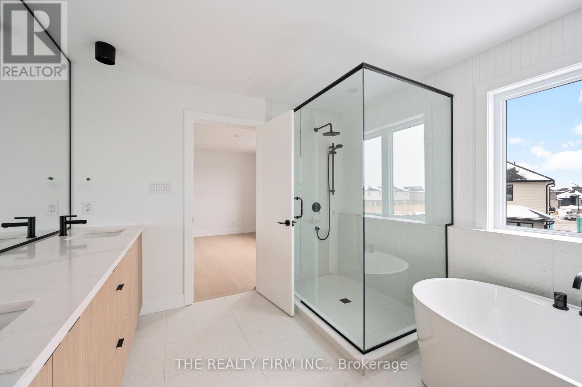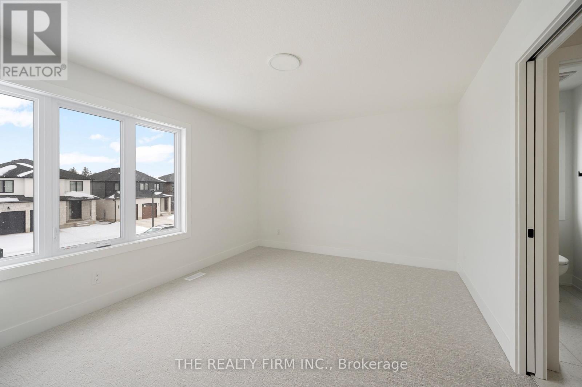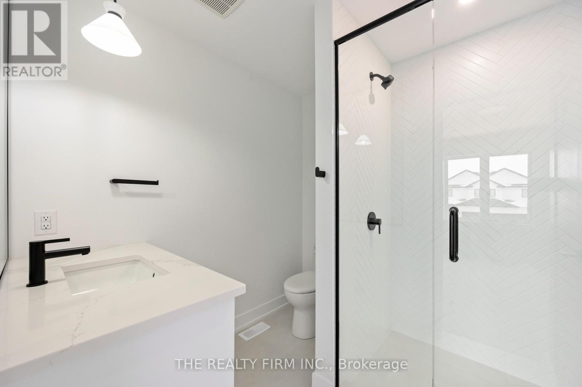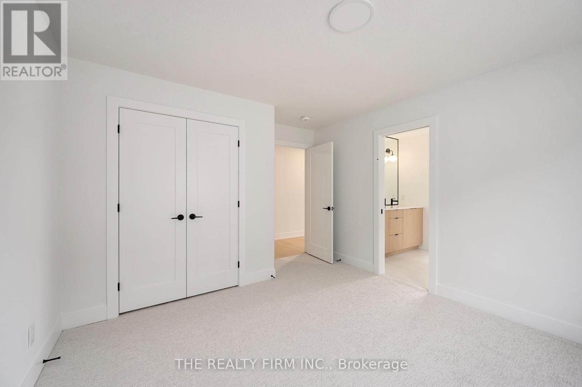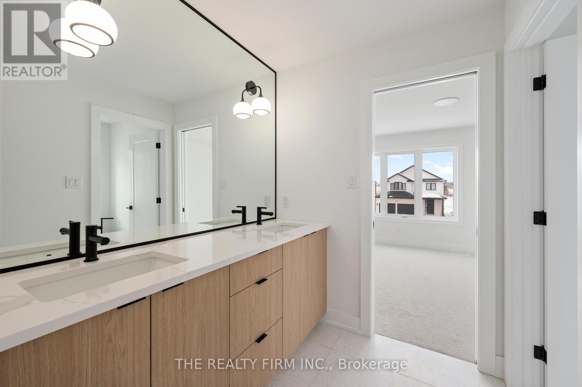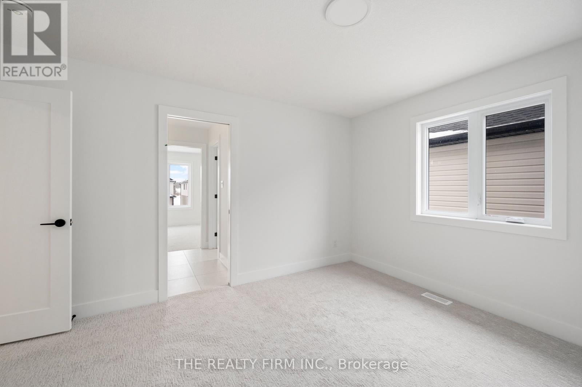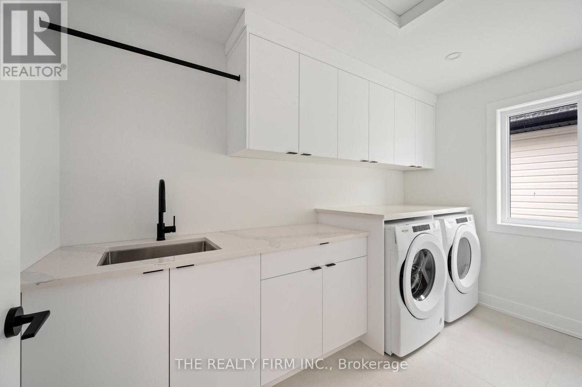4 Bedroom
4 Bathroom
2500 - 3000 sqft
Fireplace
Central Air Conditioning
Forced Air
$999,900
This gorgeous two-storey home is the perfect fit for you and your family! Thoughtfully upgraded from top to bottom, it offers modern elegance and functionality in every detail.Step through the foyer into a bright open-concept living space featuring beautiful hardwood floors, custom cabinetry, top-of-the-line quartz countertops, and a cozy electric fireplace with a wood mantel. Enjoy breakfast at the large island or host family dinners in the spacious dining area - all surrounded by oversized windows that flood the home with natural light.A custom mudroom provides the perfect drop zone for school bags and coats, complete with built-in bench seating and hooks. Upstairs is just as impressive: a second "primary" suite with its own 3-piece ensuite and walk-in closet, plus two additional bedrooms that share a stylish Jack & Jill bathroom. The convenient second-floor laundry room makes chores a breeze, featuring custom cabinetry, quartz countertops, a sink, and a built-in drying bar.The main primary bedroom is truly a retreat - expansive in size with a massive walk-in closet and a luxurious 5-piece ensuite that feels like your own private spa.Outside, enjoy a fully fenced yard, covered deck, irrigation system, and a full security system with cameras for peace of mind. Plus, the basement offers potential for a rental suite with its own private side entrance - perfect for multi-generational living or added income.Don't miss your chance to call this stunning property home - book your showing today! ** This is a linked property.** (id:49187)
Property Details
|
MLS® Number
|
X12485995 |
|
Property Type
|
Single Family |
|
Community Name
|
North S |
|
Features
|
Sump Pump |
|
Parking Space Total
|
4 |
Building
|
Bathroom Total
|
4 |
|
Bedrooms Above Ground
|
4 |
|
Bedrooms Total
|
4 |
|
Amenities
|
Fireplace(s) |
|
Appliances
|
Garage Door Opener Remote(s), Central Vacuum, Water Heater, Dishwasher, Dryer, Alarm System, Stove, Window Coverings, Refrigerator |
|
Basement Development
|
Unfinished |
|
Basement Features
|
Separate Entrance |
|
Basement Type
|
N/a (unfinished), N/a |
|
Construction Style Attachment
|
Detached |
|
Cooling Type
|
Central Air Conditioning |
|
Exterior Finish
|
Wood, Brick |
|
Fireplace Present
|
Yes |
|
Fireplace Total
|
1 |
|
Foundation Type
|
Concrete |
|
Half Bath Total
|
1 |
|
Heating Fuel
|
Natural Gas |
|
Heating Type
|
Forced Air |
|
Stories Total
|
2 |
|
Size Interior
|
2500 - 3000 Sqft |
|
Type
|
House |
|
Utility Water
|
Municipal Water |
Parking
Land
|
Acreage
|
No |
|
Sewer
|
Sanitary Sewer |
|
Size Depth
|
107 Ft ,4 In |
|
Size Frontage
|
40 Ft |
|
Size Irregular
|
40 X 107.4 Ft |
|
Size Total Text
|
40 X 107.4 Ft |
Rooms
| Level |
Type |
Length |
Width |
Dimensions |
|
Second Level |
Bedroom 4 |
3.53 m |
3.38 m |
3.53 m x 3.38 m |
|
Second Level |
Bathroom |
|
|
Measurements not available |
|
Second Level |
Primary Bedroom |
3.99 m |
4.29 m |
3.99 m x 4.29 m |
|
Second Level |
Bathroom |
|
|
Measurements not available |
|
Second Level |
Laundry Room |
3.54 m |
1.85 m |
3.54 m x 1.85 m |
|
Second Level |
Bedroom 2 |
3.6 m |
3.53 m |
3.6 m x 3.53 m |
|
Second Level |
Bathroom |
|
|
Measurements not available |
|
Second Level |
Bedroom 3 |
4.29 m |
3.53 m |
4.29 m x 3.53 m |
|
Main Level |
Foyer |
3.73 m |
2.92 m |
3.73 m x 2.92 m |
|
Main Level |
Bathroom |
|
|
Measurements not available |
|
Main Level |
Mud Room |
3.65 m |
2.2 m |
3.65 m x 2.2 m |
|
Main Level |
Living Room |
5.2 m |
4.85 m |
5.2 m x 4.85 m |
|
Main Level |
Kitchen |
5.2 m |
4.23 m |
5.2 m x 4.23 m |
|
Main Level |
Dining Room |
3.05 m |
4.23 m |
3.05 m x 4.23 m |
https://www.realtor.ca/real-estate/29040199/2603-buroak-drive-london-north-north-s-north-s

