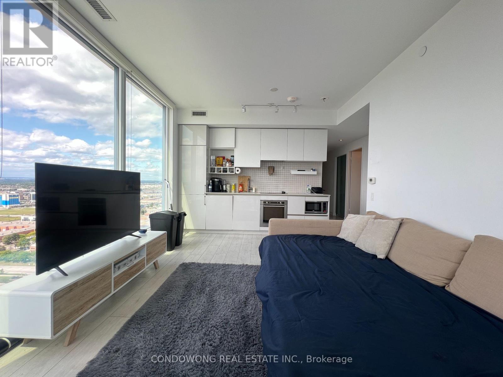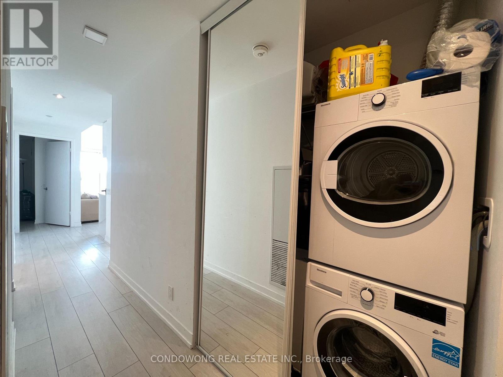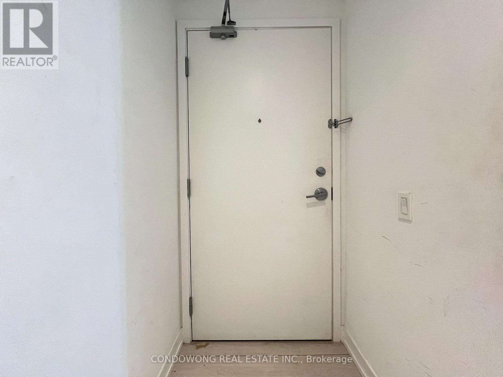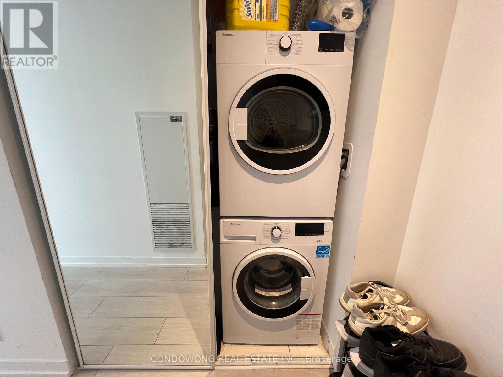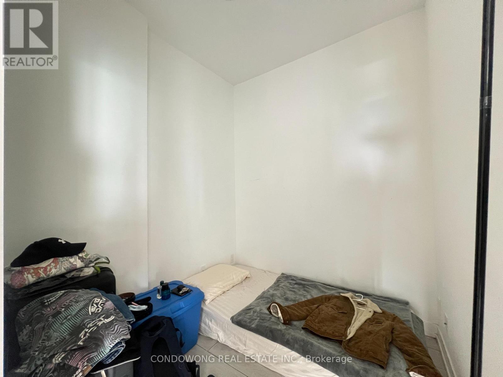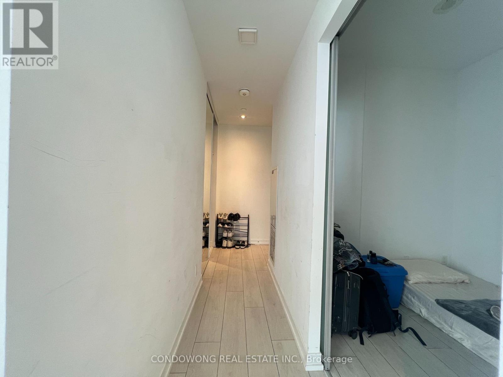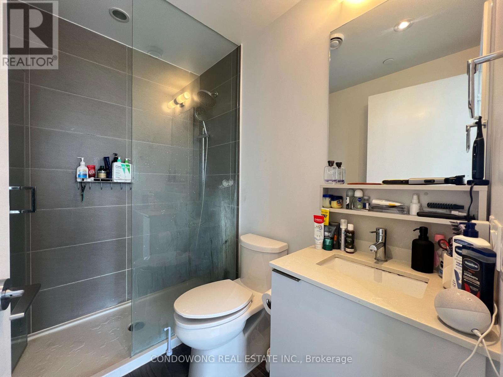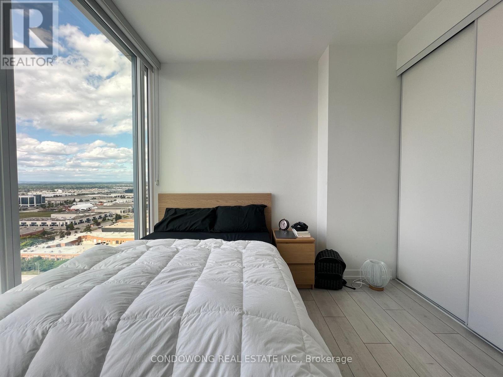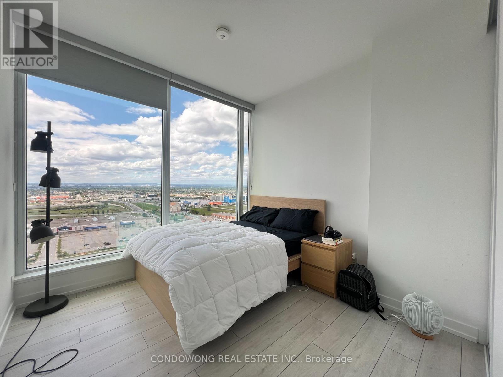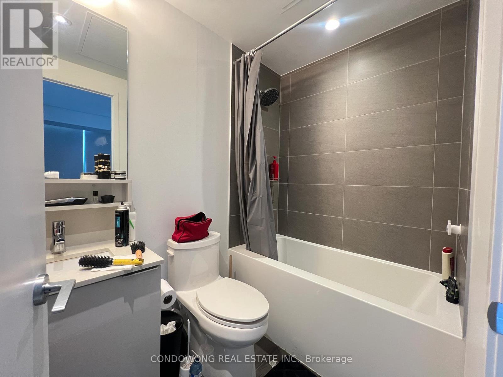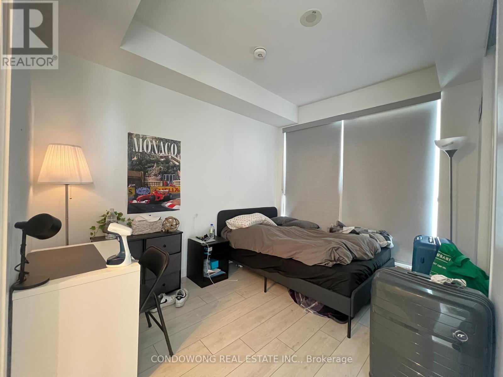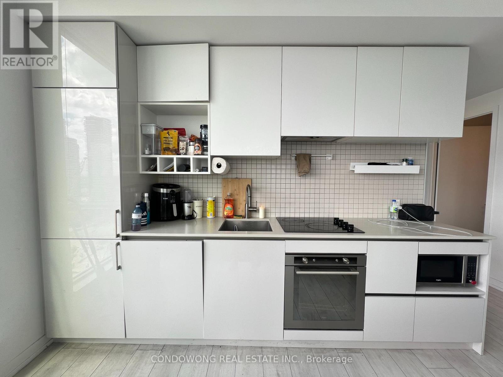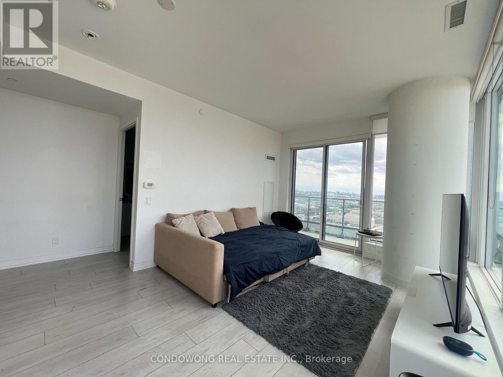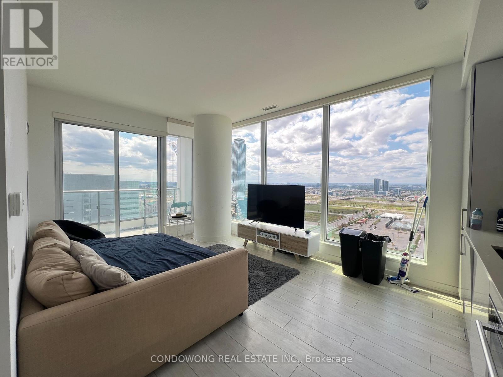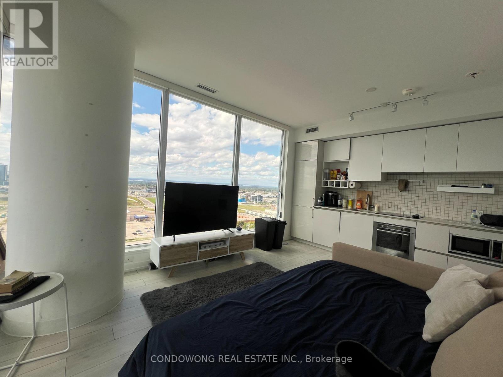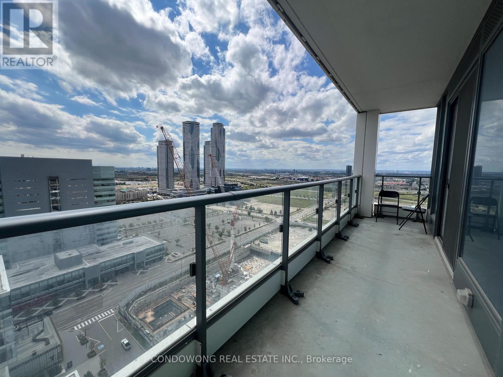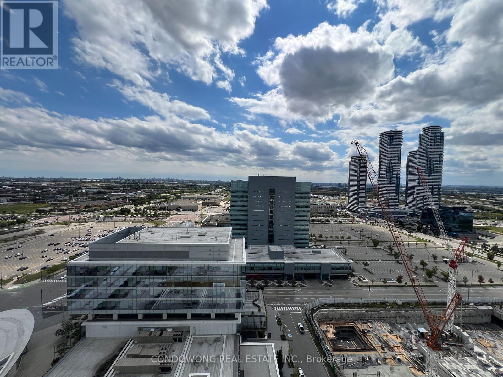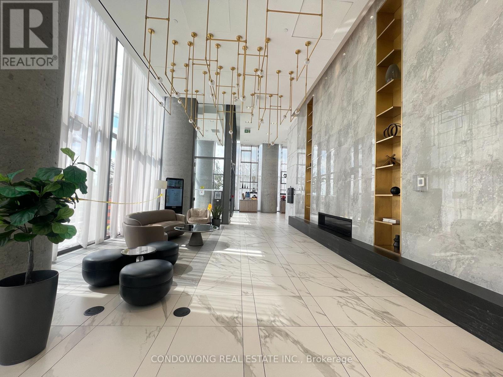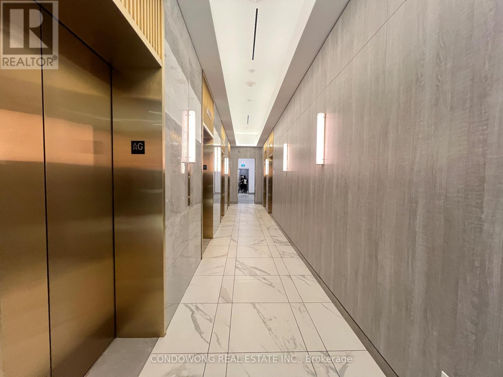3 Bedroom
2 Bathroom
700 - 799 sqft
Central Air Conditioning
Forced Air
$2,900 Monthly
Spacious 2 Bedroom + Den Suite at Transit City, 5 Buttermill Ave! Located in the heart of Vaughan Metropolitan Centre, just steps to Vaughan Subway Station for quick access to Downtown Toronto. Surrounded by world-class attractions including Vaughan Mills Shopping Centre, Canadas Wonderland, IKEA, Cineplex, and an array of dining and retail options. Enjoy convenient access to Highway 400/407 and everyday amenities right at your doorstep. (id:49187)
Property Details
|
MLS® Number
|
N12395707 |
|
Property Type
|
Single Family |
|
Community Name
|
Vaughan Corporate Centre |
|
Community Features
|
Pet Restrictions |
|
Features
|
Balcony, Carpet Free |
|
Parking Space Total
|
1 |
Building
|
Bathroom Total
|
2 |
|
Bedrooms Above Ground
|
2 |
|
Bedrooms Below Ground
|
1 |
|
Bedrooms Total
|
3 |
|
Age
|
0 To 5 Years |
|
Amenities
|
Security/concierge |
|
Appliances
|
Dishwasher, Dryer, Microwave, Oven, Stove, Washer, Refrigerator |
|
Cooling Type
|
Central Air Conditioning |
|
Exterior Finish
|
Concrete |
|
Flooring Type
|
Laminate |
|
Heating Fuel
|
Natural Gas |
|
Heating Type
|
Forced Air |
|
Size Interior
|
700 - 799 Sqft |
|
Type
|
Apartment |
Parking
Land
Rooms
| Level |
Type |
Length |
Width |
Dimensions |
|
Other |
Living Room |
3.53 m |
5.39 m |
3.53 m x 5.39 m |
|
Other |
Dining Room |
3.53 m |
5.39 m |
3.53 m x 5.39 m |
|
Other |
Kitchen |
3.53 m |
5.39 m |
3.53 m x 5.39 m |
|
Other |
Primary Bedroom |
3.28 m |
3.35 m |
3.28 m x 3.35 m |
|
Other |
Bedroom 2 |
3.35 m |
3 m |
3.35 m x 3 m |
|
Other |
Den |
2.21 m |
2.03 m |
2.21 m x 2.03 m |
https://www.realtor.ca/real-estate/28845461/2609-5-buttermill-avenue-vaughan-vaughan-corporate-centre-vaughan-corporate-centre

