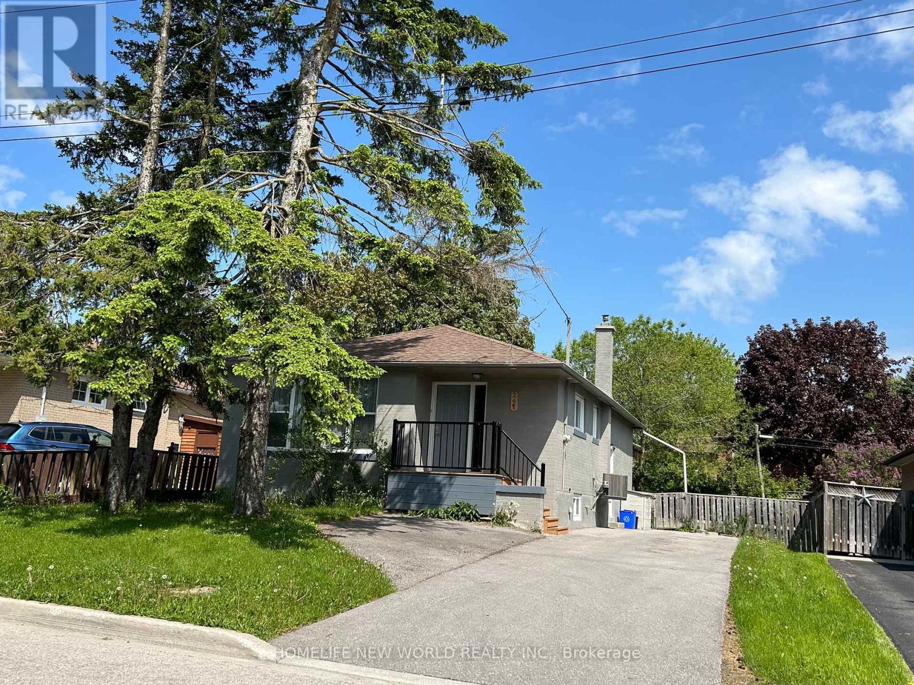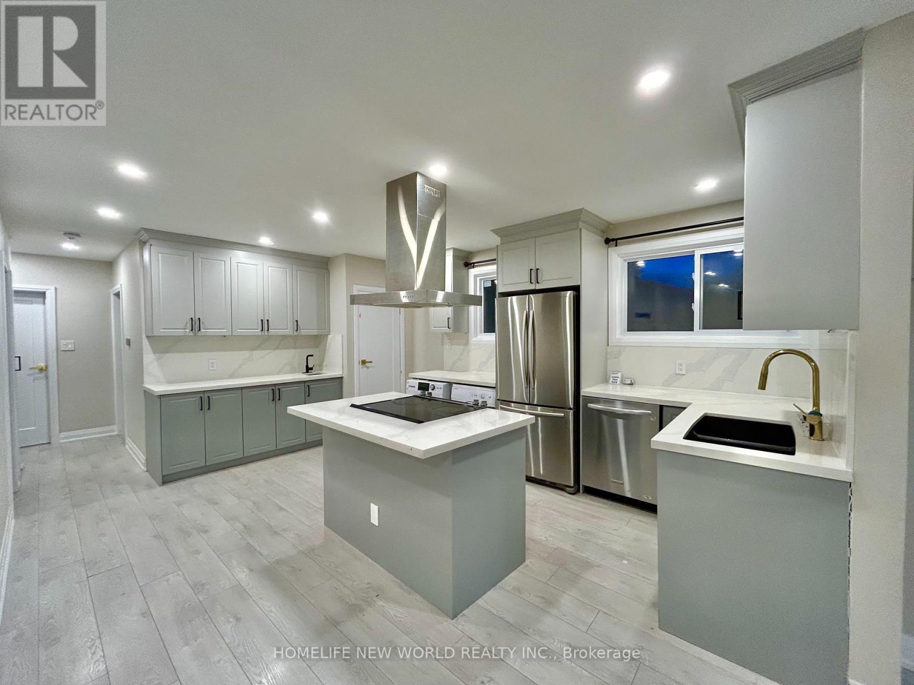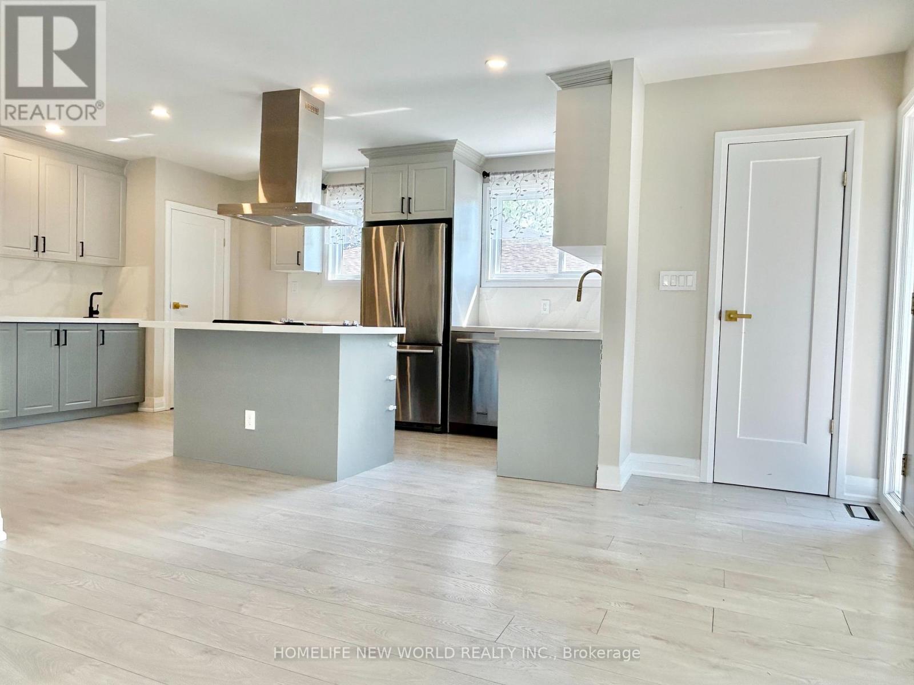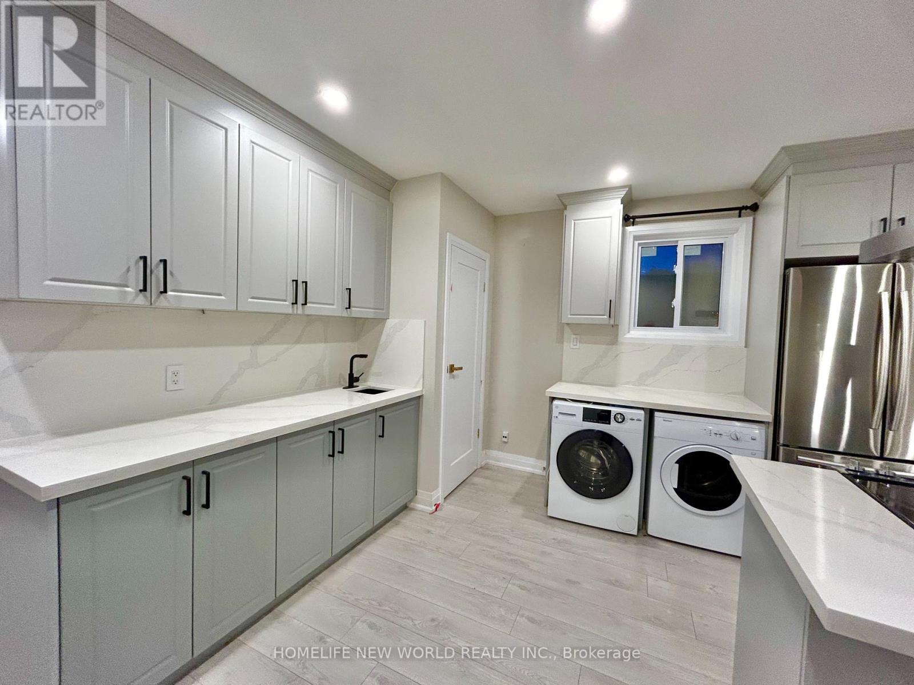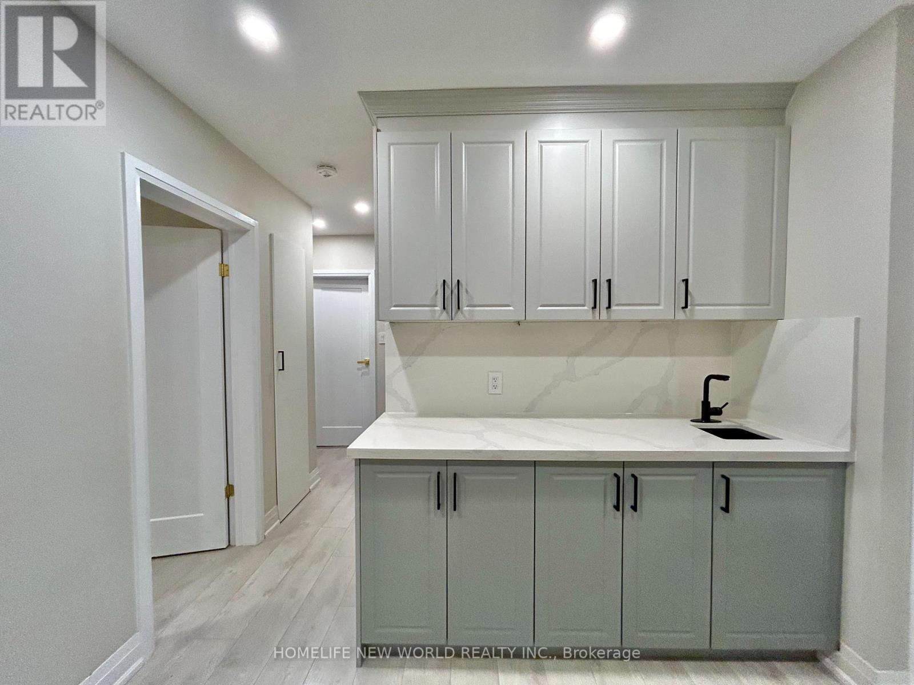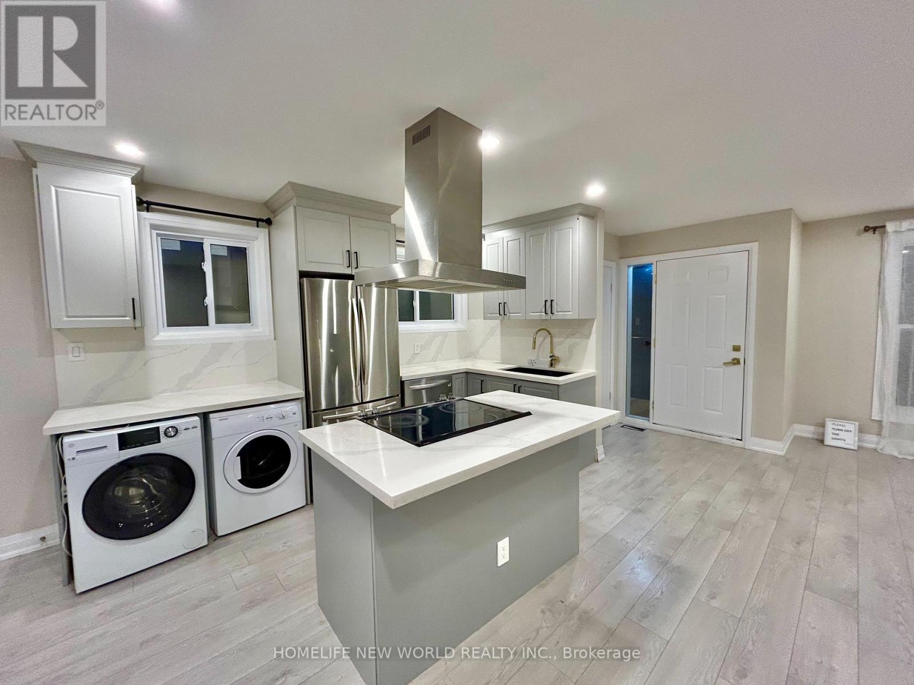3 Bedroom
2 Bathroom
700 - 1100 sqft
Bungalow
Fireplace
Central Air Conditioning
Forced Air
$2,850 Monthly
Great Location In Newmarket .Main Floor Of A bright & Spacious Detached Bungalow With 3 Bedroom and 2 Bathroom ,Open-Concept Layout, Upgraded ,Gourmet Kitchen With Centre Island & Breakfast Bar+Quartz Countertops,Extra Cabinate with Hand wash in the Kitchen area , One 3Pc & One 2 Pcs Bathroom ,Ss Appliances ,Main Floor Private Washer & Dryer All Less Than 3 years old. Close to Yonge St. & Davis Dr , Minutes To Upper Canada Shopping Mall, Go Transit, Saltlake Hospital, School, Parks & Much more. (id:49187)
Property Details
|
MLS® Number
|
N12187431 |
|
Property Type
|
Single Family |
|
Neigbourhood
|
Newmarket Heights |
|
Community Name
|
Bristol-London |
|
Features
|
Carpet Free, In Suite Laundry |
|
Parking Space Total
|
4 |
Building
|
Bathroom Total
|
2 |
|
Bedrooms Above Ground
|
3 |
|
Bedrooms Total
|
3 |
|
Architectural Style
|
Bungalow |
|
Construction Style Attachment
|
Detached |
|
Cooling Type
|
Central Air Conditioning |
|
Exterior Finish
|
Brick |
|
Fireplace Present
|
Yes |
|
Flooring Type
|
Laminate |
|
Foundation Type
|
Block |
|
Half Bath Total
|
1 |
|
Heating Fuel
|
Natural Gas |
|
Heating Type
|
Forced Air |
|
Stories Total
|
1 |
|
Size Interior
|
700 - 1100 Sqft |
|
Type
|
House |
|
Utility Water
|
Municipal Water |
Parking
Land
|
Acreage
|
No |
|
Sewer
|
Sanitary Sewer |
Rooms
| Level |
Type |
Length |
Width |
Dimensions |
|
Main Level |
Living Room |
4.59 m |
3.52 m |
4.59 m x 3.52 m |
|
Main Level |
Dining Room |
4.59 m |
3.52 m |
4.59 m x 3.52 m |
|
Main Level |
Kitchen |
5.32 m |
3.91 m |
5.32 m x 3.91 m |
|
Main Level |
Primary Bedroom |
3.35 m |
3.31 m |
3.35 m x 3.31 m |
|
Main Level |
Bedroom 2 |
3.29 m |
2.9 m |
3.29 m x 2.9 m |
|
Main Level |
Bedroom 3 |
2.74 m |
2.29 m |
2.74 m x 2.29 m |
https://www.realtor.ca/real-estate/28397838/261-silverbirch-drive-newmarket-bristol-london-bristol-london

