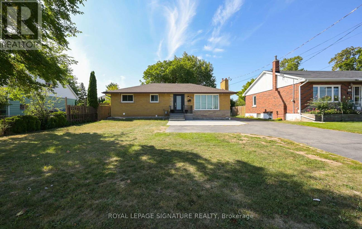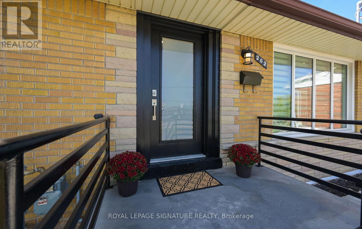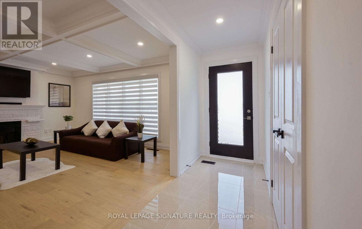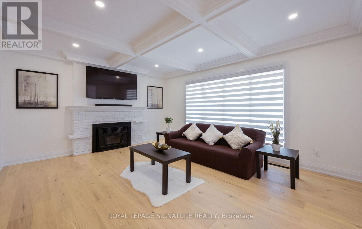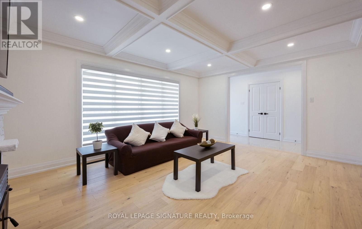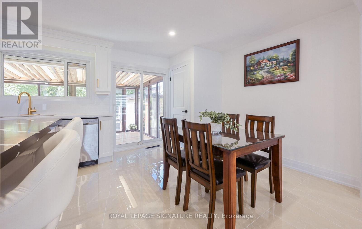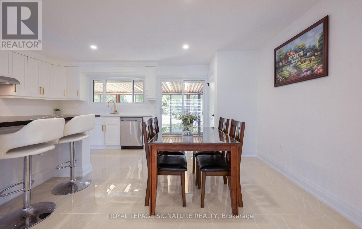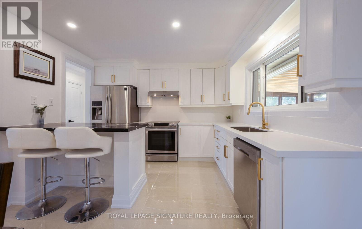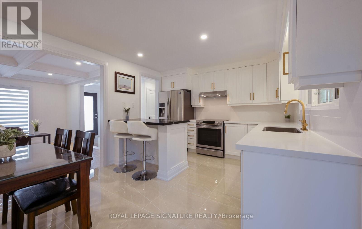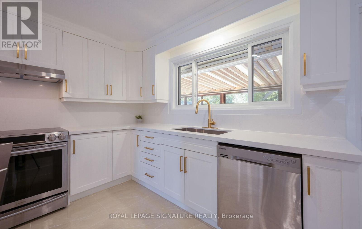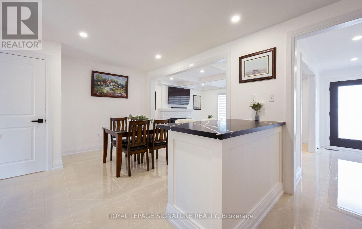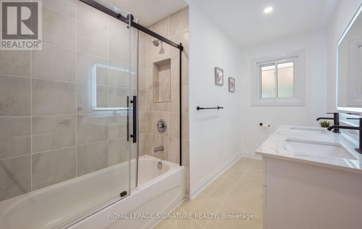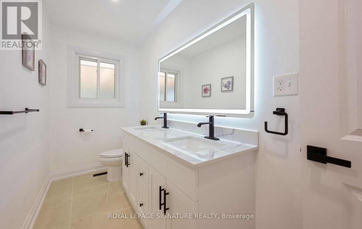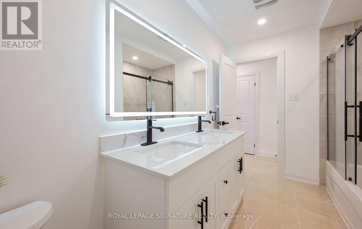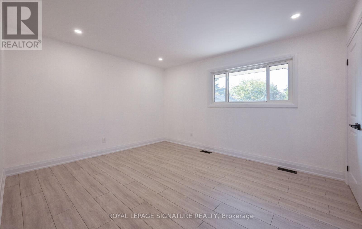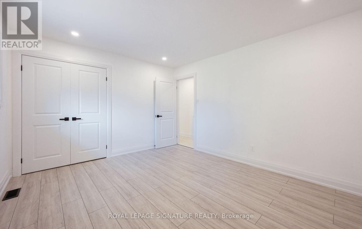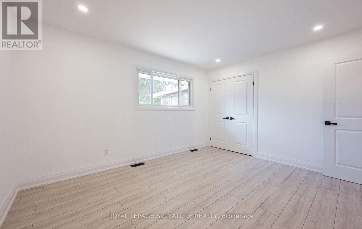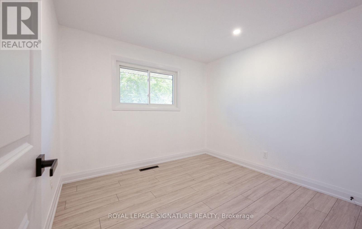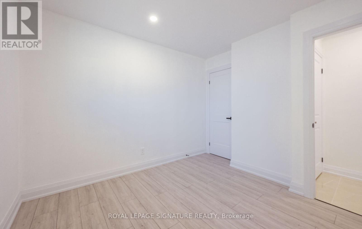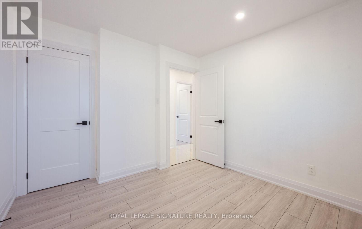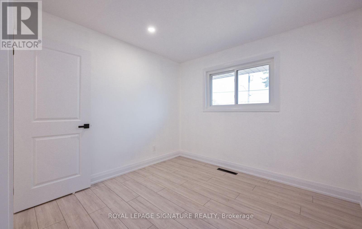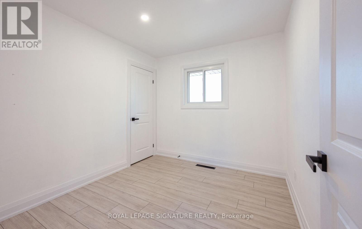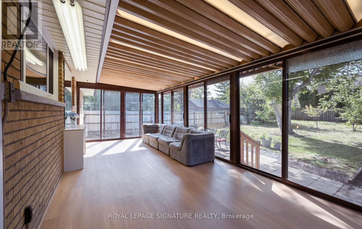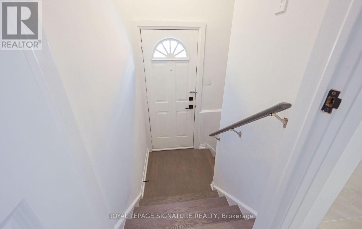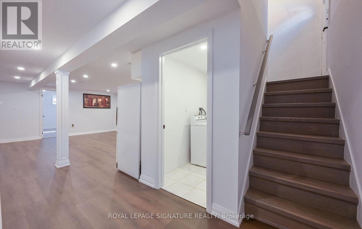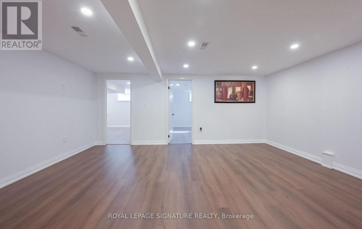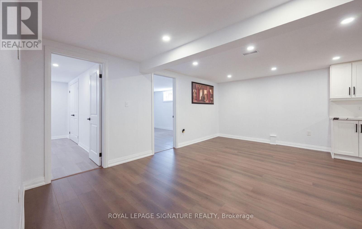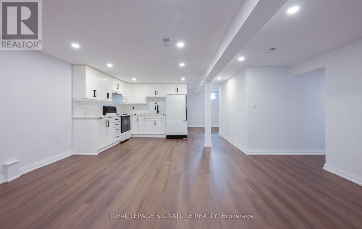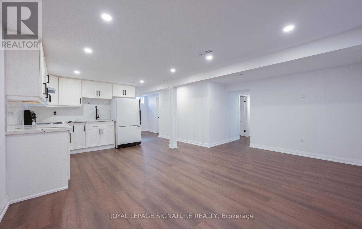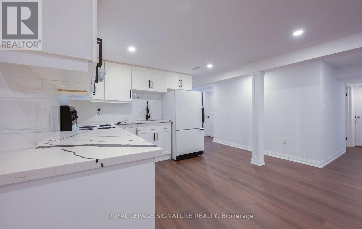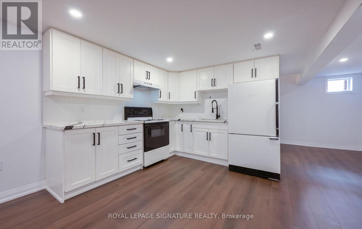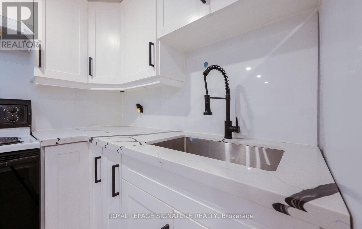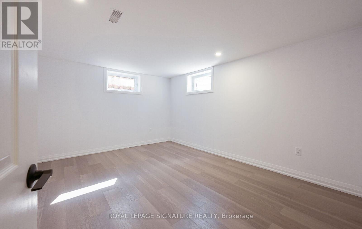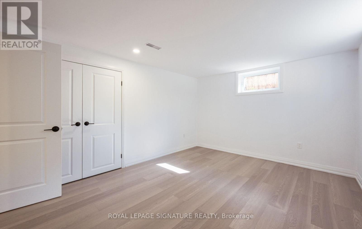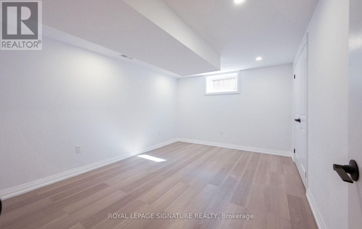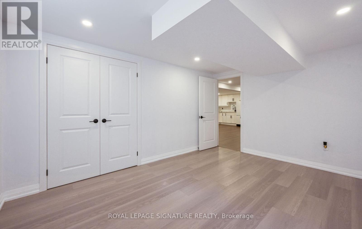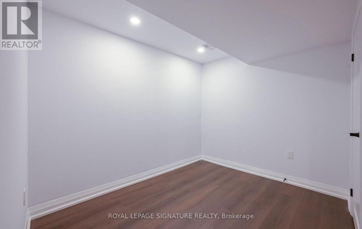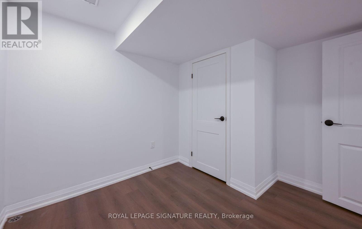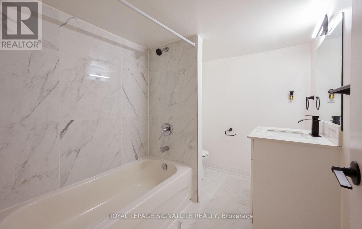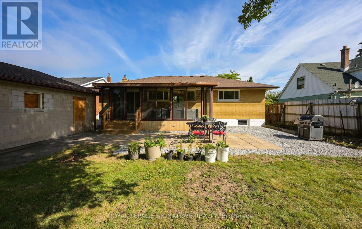5 Bedroom
2 Bathroom
1100 - 1500 sqft
Bungalow
Fireplace
Central Air Conditioning
Forced Air
$899,000
Step Into Your Dream Home! This Elegantly Renovated Bungalow Offers Exceptional Living Space With 3+2 Bedrooms And 2 Full Baths, Perfect For Families. The Fully Finished Basement Features A Separate Entrance, Two Spacious Bedrooms, An Office, Its Own Laundry, And An Eat-In Kitchen. Excellent Setup For Multi-Generational Living. Every Inch Of This Home Has Been Meticulously Upgraded, Showcasing Top-Quality Craftsmanship And Modern Finishes. You'll Love The Two Elegant Kitchens, Both Fitted With Luxurious Quartz Countertops. A Three-Season Sunroom Adds Extra Charm, Perfect For Hosting Guests Or Unwinding With A Morning Coffee. Sitting On An Expansive Lot, This Property Offers Plenty Of Outdoor Space For Relaxation, Play, Or Even Future Projects. Inside, You'll Find A Stylish Waffle Ceiling And Pot Lights, Creating A Warm And Sophisticated Ambiance. Situated In A Prime Location, Right On A Bus Route, Commuting Is A Breeze. Don't Miss Out On This Rare Opportunity! Book Your Showing Today! (id:49187)
Property Details
|
MLS® Number
|
X12412154 |
|
Property Type
|
Single Family |
|
Neigbourhood
|
Eastdale |
|
Community Name
|
Stoney Creek |
|
Equipment Type
|
Water Heater |
|
Features
|
Carpet Free, Sump Pump |
|
Parking Space Total
|
8 |
|
Rental Equipment Type
|
Water Heater |
|
Structure
|
Porch |
Building
|
Bathroom Total
|
2 |
|
Bedrooms Above Ground
|
3 |
|
Bedrooms Below Ground
|
2 |
|
Bedrooms Total
|
5 |
|
Appliances
|
Dishwasher, Dryer, Two Stoves, Washer, Two Refrigerators |
|
Architectural Style
|
Bungalow |
|
Basement Development
|
Finished |
|
Basement Type
|
N/a (finished) |
|
Construction Style Attachment
|
Detached |
|
Construction Style Other
|
Seasonal |
|
Cooling Type
|
Central Air Conditioning |
|
Exterior Finish
|
Brick |
|
Fireplace Present
|
Yes |
|
Foundation Type
|
Poured Concrete |
|
Heating Fuel
|
Natural Gas |
|
Heating Type
|
Forced Air |
|
Stories Total
|
1 |
|
Size Interior
|
1100 - 1500 Sqft |
|
Type
|
House |
|
Utility Water
|
Municipal Water |
Parking
Land
|
Acreage
|
No |
|
Sewer
|
Sanitary Sewer |
|
Size Depth
|
164 Ft |
|
Size Frontage
|
60 Ft ,1 In |
|
Size Irregular
|
60.1 X 164 Ft |
|
Size Total Text
|
60.1 X 164 Ft |
Rooms
| Level |
Type |
Length |
Width |
Dimensions |
|
Basement |
Office |
2.76 m |
2.97 m |
2.76 m x 2.97 m |
|
Basement |
Laundry Room |
2.74 m |
1.2 m |
2.74 m x 1.2 m |
|
Basement |
Living Room |
3.2 m |
2.43 m |
3.2 m x 2.43 m |
|
Basement |
Kitchen |
2.92 m |
2.79 m |
2.92 m x 2.79 m |
|
Basement |
Bedroom |
4.1 m |
3.3 m |
4.1 m x 3.3 m |
|
Basement |
Bedroom |
4.1 m |
3.1 m |
4.1 m x 3.1 m |
|
Main Level |
Living Room |
4.9 m |
4.06 m |
4.9 m x 4.06 m |
|
Main Level |
Kitchen |
5.48 m |
3.55 m |
5.48 m x 3.55 m |
|
Main Level |
Primary Bedroom |
4.06 m |
3.42 m |
4.06 m x 3.42 m |
|
Main Level |
Bedroom 2 |
2.64 m |
2.81 m |
2.64 m x 2.81 m |
|
Main Level |
Bedroom 3 |
2.99 m |
2.97 m |
2.99 m x 2.97 m |
|
Main Level |
Sunroom |
6.75 m |
2.99 m |
6.75 m x 2.99 m |
https://www.realtor.ca/real-estate/28881620/262-barton-street-hamilton-stoney-creek-stoney-creek

