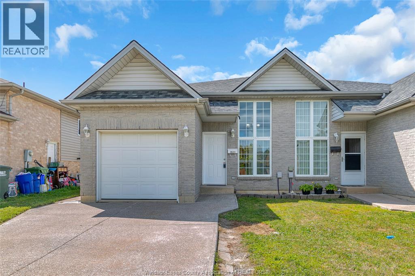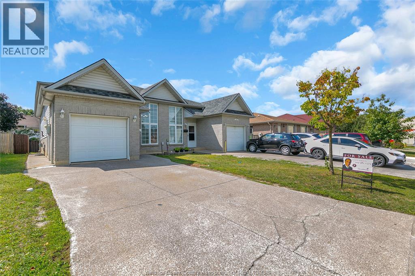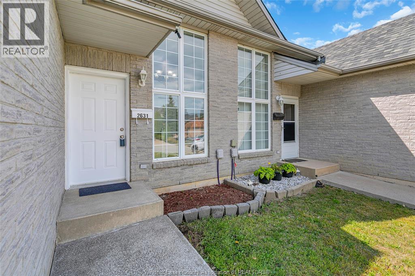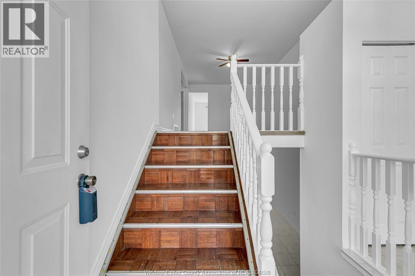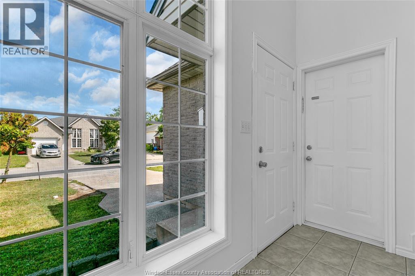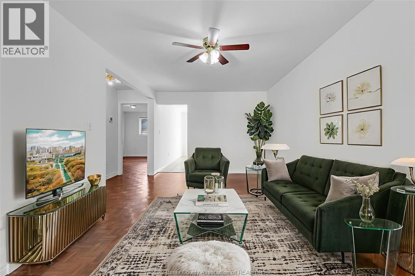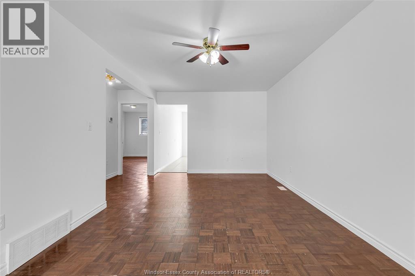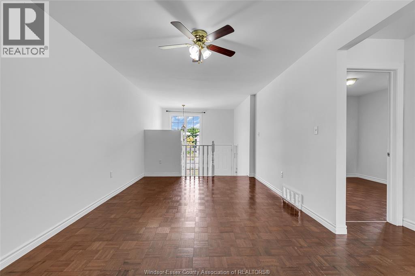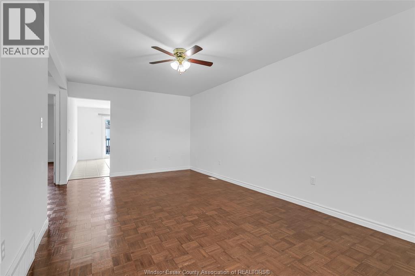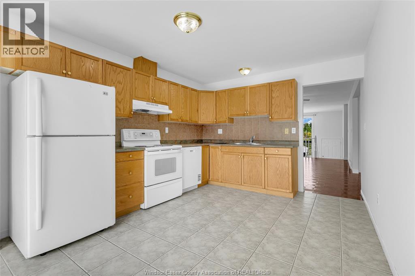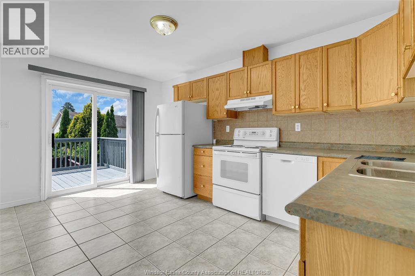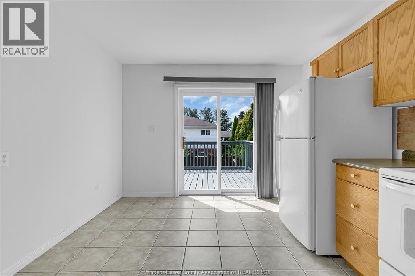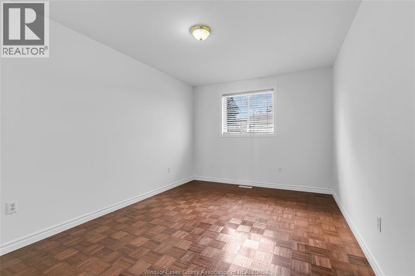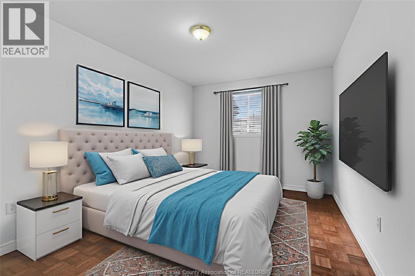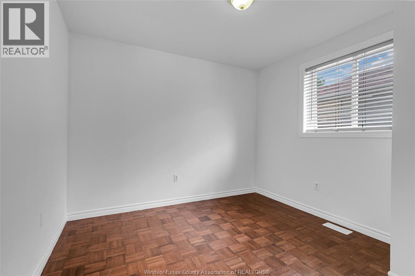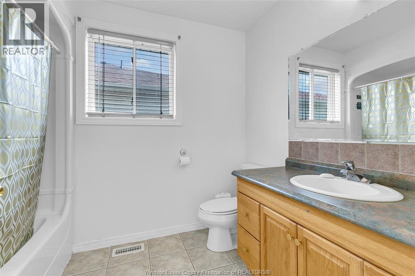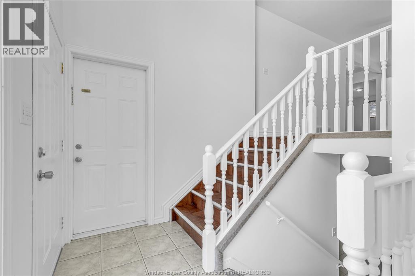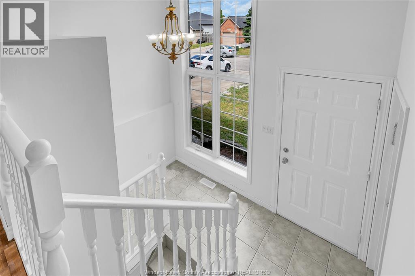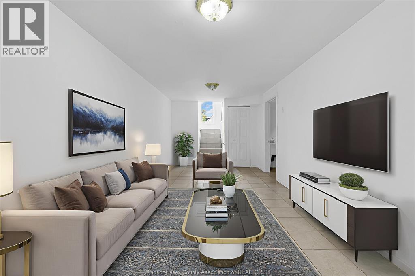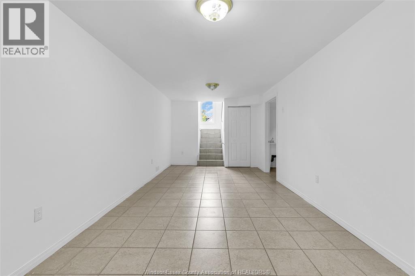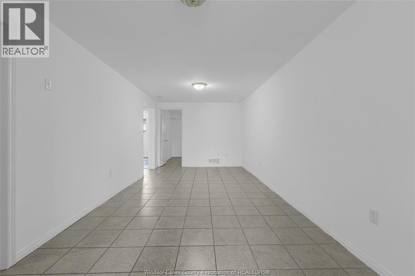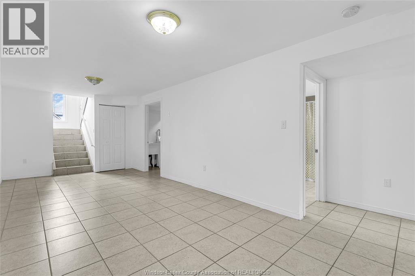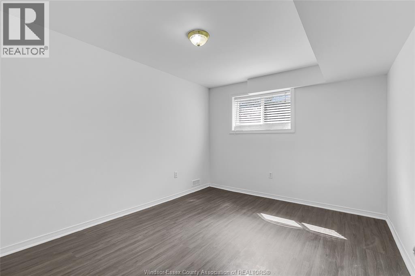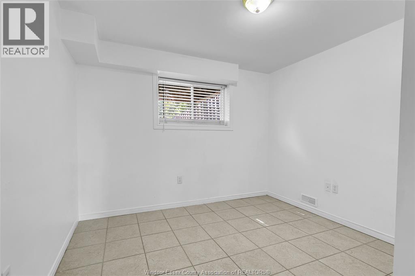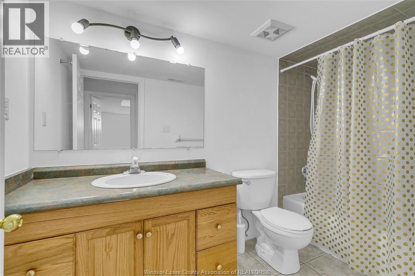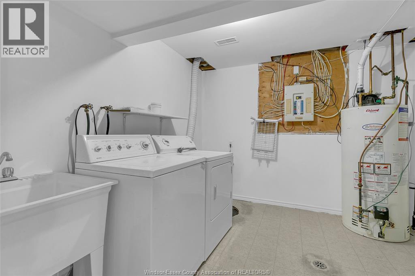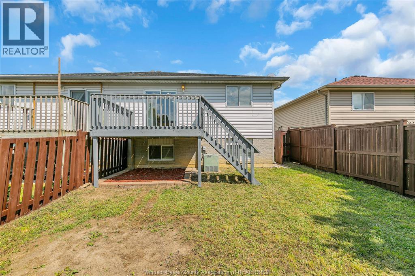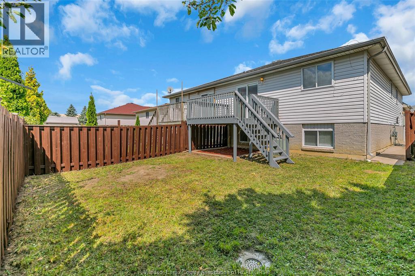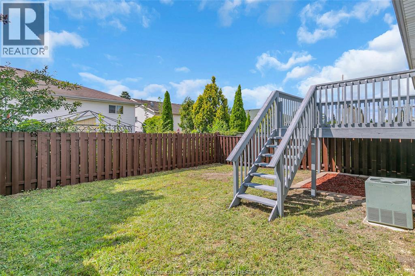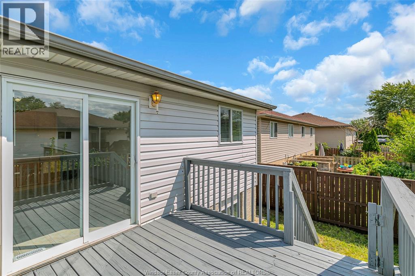519.240.3380
stacey@makeamove.ca
2631 Teedie Crescent Windsor, Ontario N8R 2K5
4 Bedroom
2 Bathroom
Raised Ranch
Central Air Conditioning
Forced Air, Furnace
Landscaped
$489,900
FANTASTIC R-RANCH, 4 BDRMS, 2 FULL BATHS, FULLY FINISHED UP & DOWN W/ATTACHED GARAGE, FINISHED DBL DRIVE, FENCED YARD, CONVENIENTLY LOCATED NEAR TECUMSEH MALL BEHIND CANADIAN TIRE. Newly painted and many more upgrades. CLOSE TO SCHOOLS, BATTERY PLANT, NEW ARENA, SHOPPING, PLAYGROUND & BUS ROUTE. Contact listing agent for showings. Immediate possesion available. (id:49187)
Property Details
| MLS® Number | 25025192 |
| Property Type | Single Family |
| Neigbourhood | Forest Glade |
| Features | Double Width Or More Driveway, Concrete Driveway, Finished Driveway, Front Driveway |
Building
| Bathroom Total | 2 |
| Bedrooms Above Ground | 2 |
| Bedrooms Below Ground | 2 |
| Bedrooms Total | 4 |
| Appliances | Dishwasher, Dryer, Refrigerator, Stove, Washer |
| Architectural Style | Raised Ranch |
| Constructed Date | 2001 |
| Construction Style Attachment | Semi-detached |
| Cooling Type | Central Air Conditioning |
| Exterior Finish | Aluminum/vinyl, Brick |
| Flooring Type | Ceramic/porcelain, Hardwood |
| Foundation Type | Block |
| Heating Fuel | Natural Gas |
| Heating Type | Forced Air, Furnace |
| Type | House |
Parking
| Attached Garage | |
| Garage |
Land
| Acreage | No |
| Fence Type | Fence |
| Landscape Features | Landscaped |
| Size Irregular | 28.7 X 105.38 Ft / 0.069 Ac |
| Size Total Text | 28.7 X 105.38 Ft / 0.069 Ac |
| Zoning Description | Res |
Rooms
| Level | Type | Length | Width | Dimensions |
|---|---|---|---|---|
| Lower Level | 4pc Bathroom | Measurements not available | ||
| Lower Level | Storage | Measurements not available | ||
| Lower Level | Laundry Room | Measurements not available | ||
| Lower Level | Bedroom | Measurements not available | ||
| Lower Level | Bedroom | Measurements not available | ||
| Lower Level | Family Room | Measurements not available | ||
| Main Level | 4pc Bathroom | Measurements not available | ||
| Main Level | Bedroom | Measurements not available | ||
| Main Level | Bedroom | Measurements not available | ||
| Main Level | Eating Area | Measurements not available | ||
| Main Level | Kitchen | Measurements not available | ||
| Main Level | Living Room/dining Room | Measurements not available | ||
| Main Level | Foyer | Measurements not available |
https://www.realtor.ca/real-estate/28946215/2631-teedie-crescent-windsor

