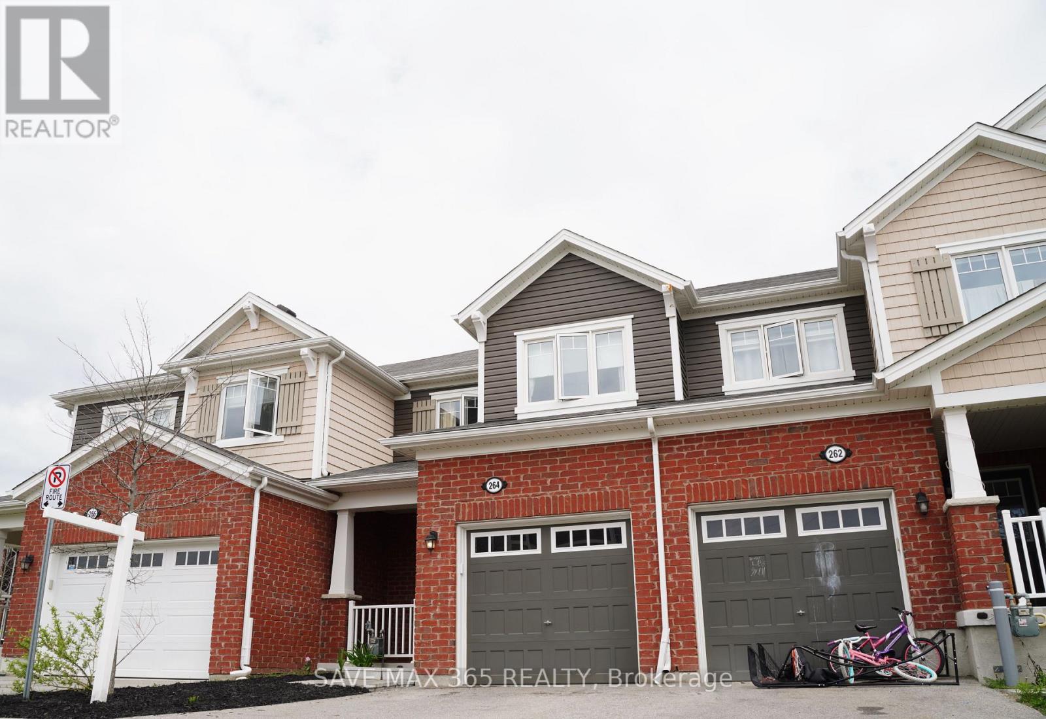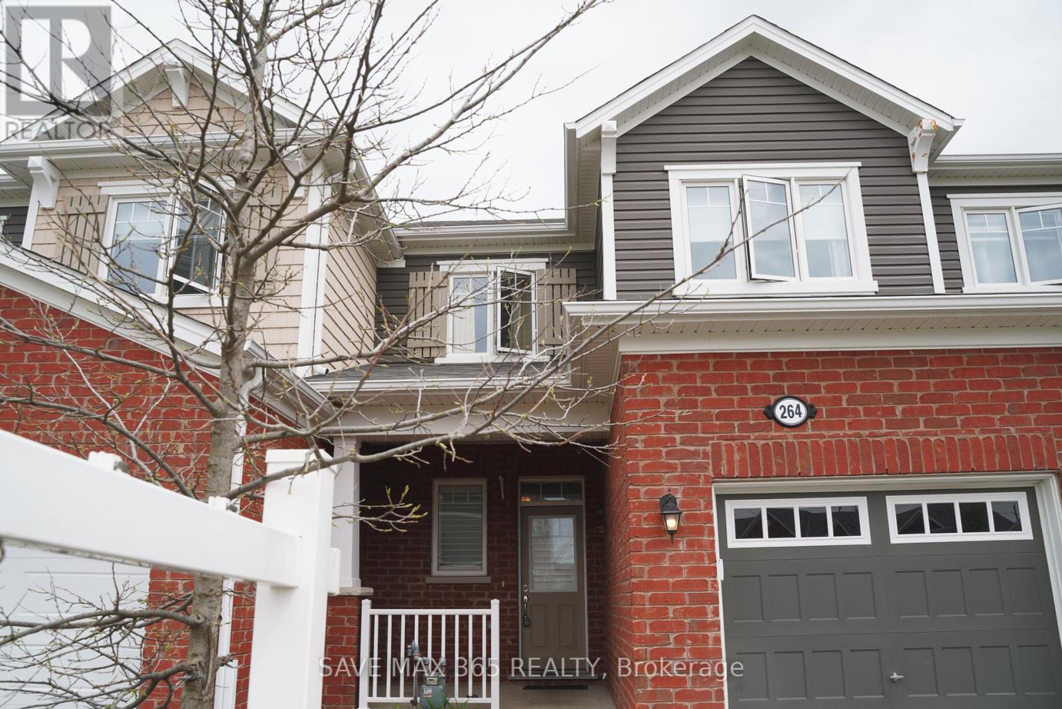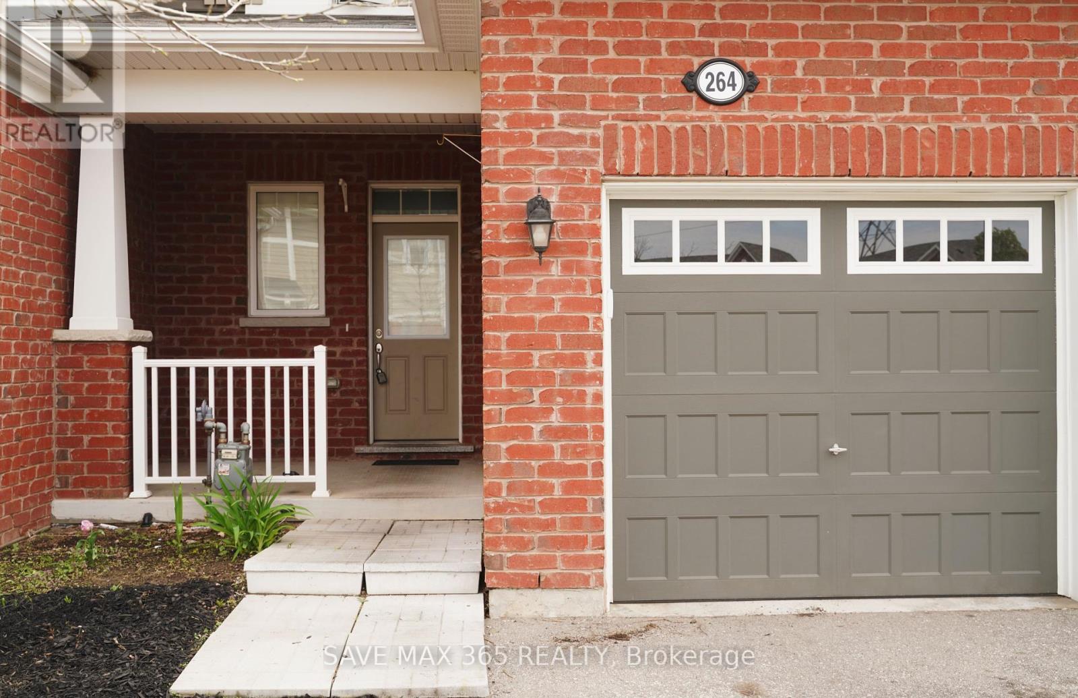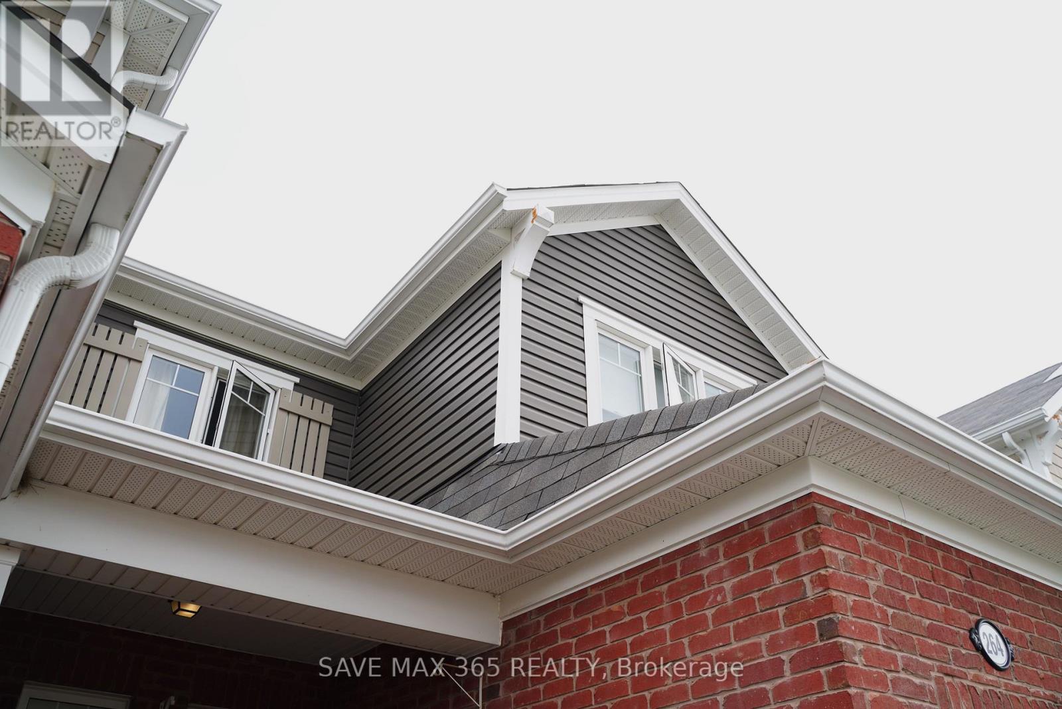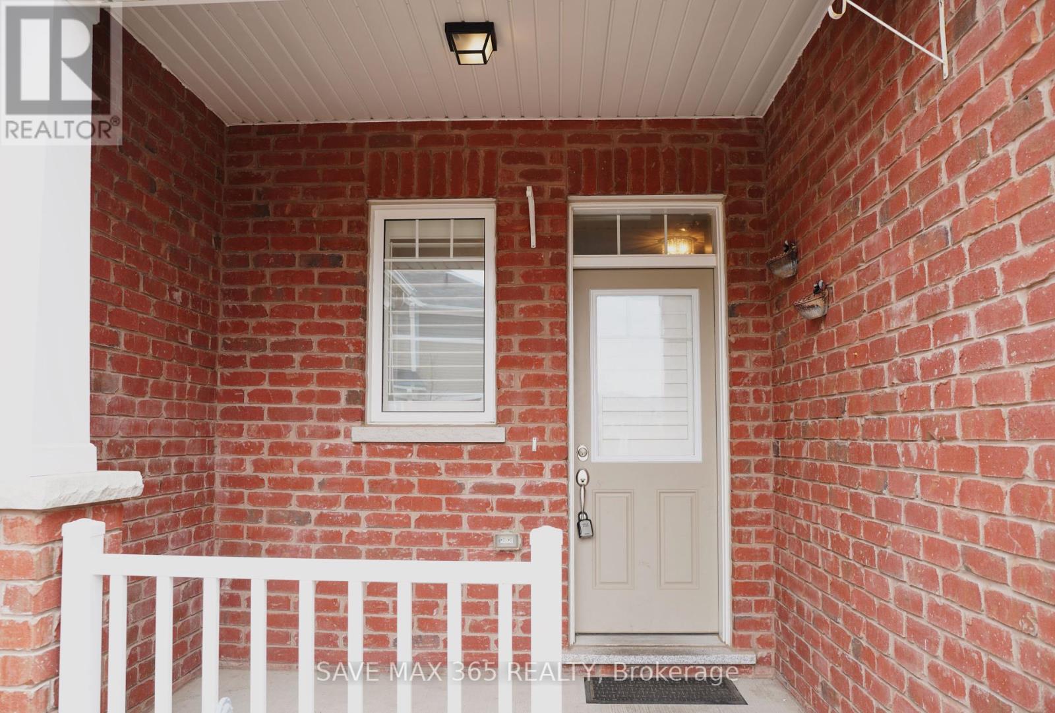4 Bedroom
4 Bathroom
1100 - 1500 sqft
Central Air Conditioning
Forced Air
$779,000
Welcome to this stunning 3-bedroom, 4-bathroom freehold townhome in one of Kitchener's most desirable neighbourhoods. From the moment you walk in, you'll love the airy, open-concept design ideal for both everyday living and entertaining. The bright kitchen is a standout, featuring granite countertops, stainless steel appliances, and a breakfast bar that's perfect for morning coffee or evening chats. The spacious primary suite offers a private ensuite and walk-in closet, while two additional bedrooms provide comfort for family or guests. Downstairs, a finished basement with a 2-piece bath adds extra living space to fit your lifestyle. Located minutes from schools, parks, shopping, and highways this is more than a home, its a lifestyle (id:49187)
Property Details
|
MLS® Number
|
X12347145 |
|
Property Type
|
Single Family |
|
Amenities Near By
|
Park, Public Transit, Schools, Place Of Worship |
|
Community Features
|
Community Centre |
|
Equipment Type
|
Water Heater |
|
Parking Space Total
|
2 |
|
Rental Equipment Type
|
Water Heater |
Building
|
Bathroom Total
|
4 |
|
Bedrooms Above Ground
|
3 |
|
Bedrooms Below Ground
|
1 |
|
Bedrooms Total
|
4 |
|
Age
|
0 To 5 Years |
|
Appliances
|
Water Heater, Water Softener, All, Window Coverings |
|
Basement Development
|
Finished |
|
Basement Type
|
Full (finished) |
|
Construction Style Attachment
|
Attached |
|
Cooling Type
|
Central Air Conditioning |
|
Exterior Finish
|
Aluminum Siding, Brick |
|
Flooring Type
|
Laminate, Carpeted |
|
Half Bath Total
|
2 |
|
Heating Fuel
|
Natural Gas |
|
Heating Type
|
Forced Air |
|
Stories Total
|
2 |
|
Size Interior
|
1100 - 1500 Sqft |
|
Type
|
Row / Townhouse |
|
Utility Water
|
Municipal Water |
Parking
Land
|
Acreage
|
No |
|
Land Amenities
|
Park, Public Transit, Schools, Place Of Worship |
|
Sewer
|
Sanitary Sewer |
|
Size Depth
|
88 Ft ,7 In |
|
Size Frontage
|
21 Ft ,3 In |
|
Size Irregular
|
21.3 X 88.6 Ft |
|
Size Total Text
|
21.3 X 88.6 Ft |
|
Zoning Description
|
R-4 690r |
Rooms
| Level |
Type |
Length |
Width |
Dimensions |
|
Second Level |
Primary Bedroom |
12.99 m |
11.09 m |
12.99 m x 11.09 m |
|
Second Level |
Bedroom 2 |
9.32 m |
11.25 m |
9.32 m x 11.25 m |
|
Second Level |
Bedroom 3 |
10.79 m |
11.05 m |
10.79 m x 11.05 m |
|
Basement |
Family Room |
12.17 m |
26.7 m |
12.17 m x 26.7 m |
|
Main Level |
Kitchen |
8.89 m |
13.94 m |
8.89 m x 13.94 m |
|
Main Level |
Living Room |
13.12 m |
11.09 m |
13.12 m x 11.09 m |
|
Main Level |
Dining Room |
4.59 m |
11.09 m |
4.59 m x 11.09 m |
Utilities
|
Cable
|
Installed |
|
Electricity
|
Installed |
|
Sewer
|
Installed |
https://www.realtor.ca/real-estate/28739346/264-waterbrook-lane-kitchener

