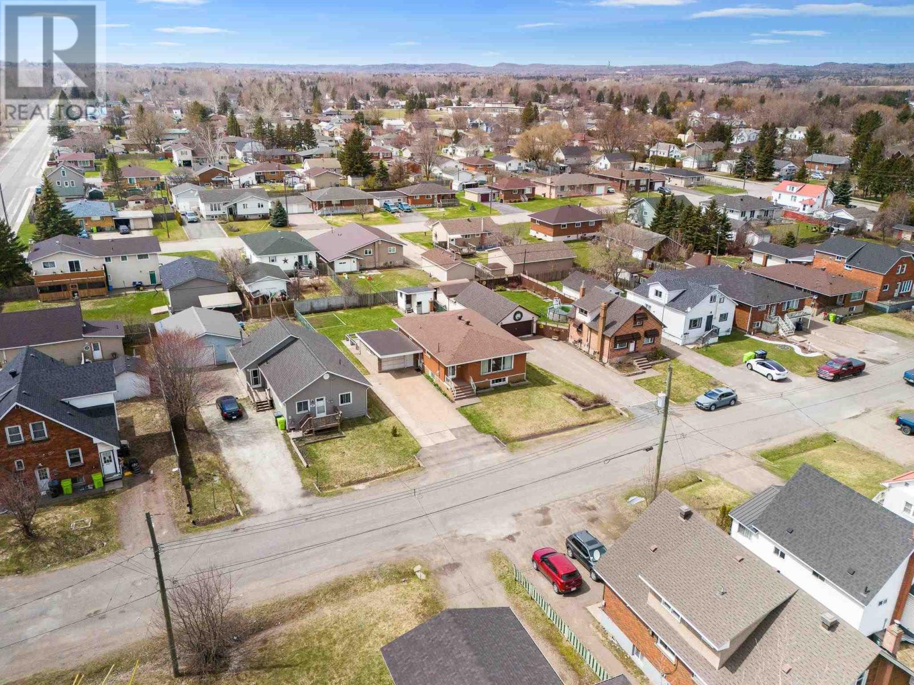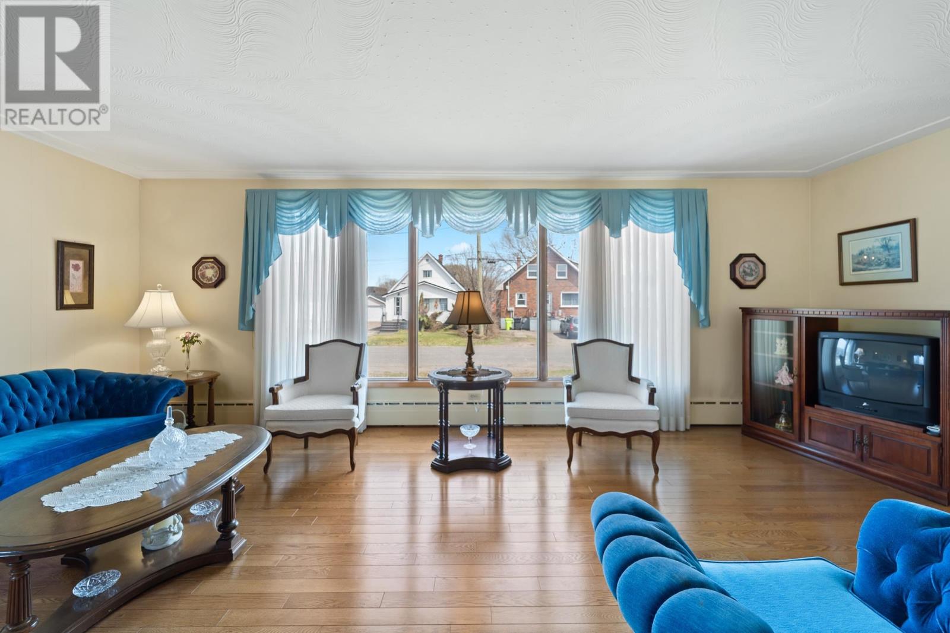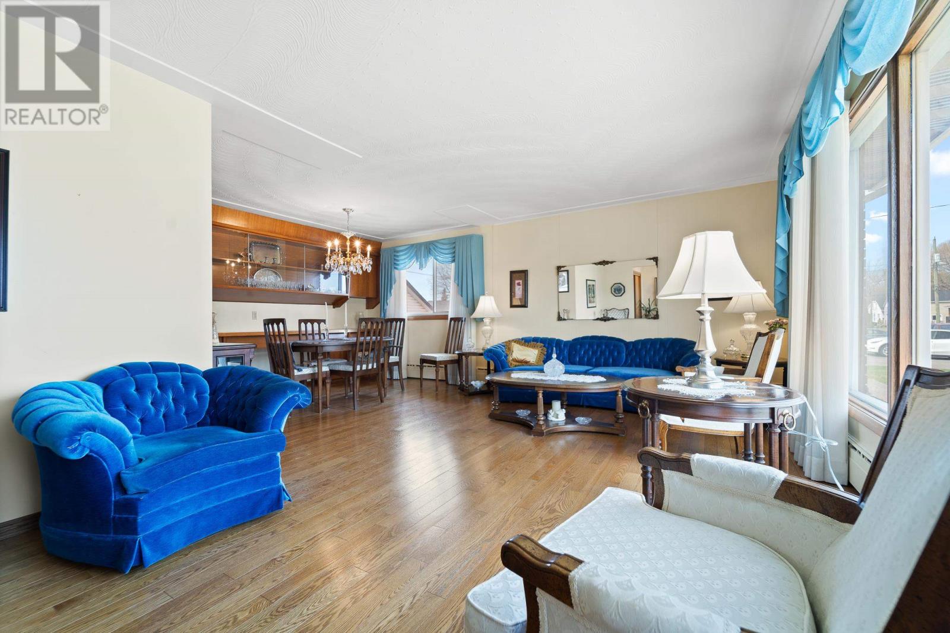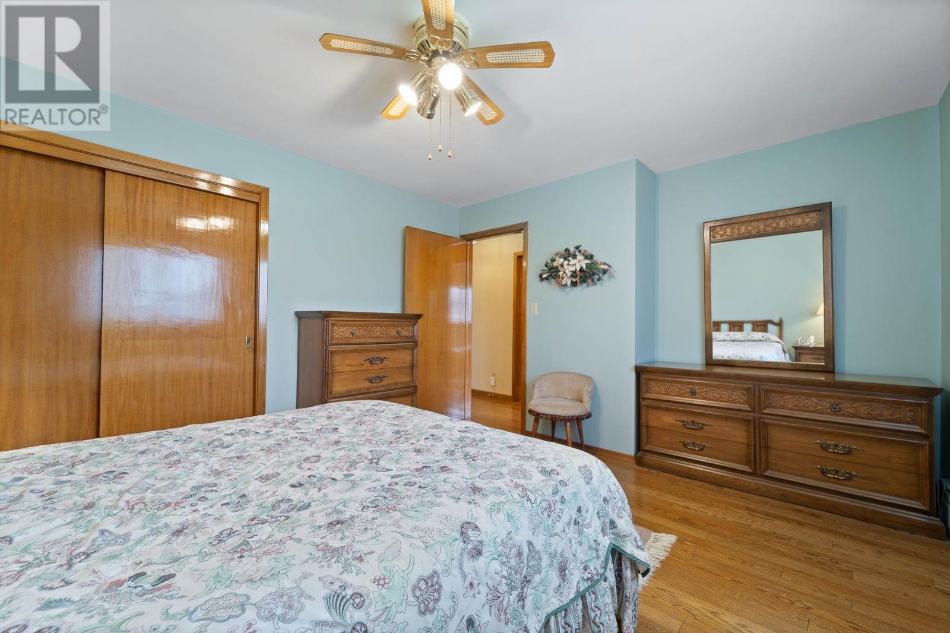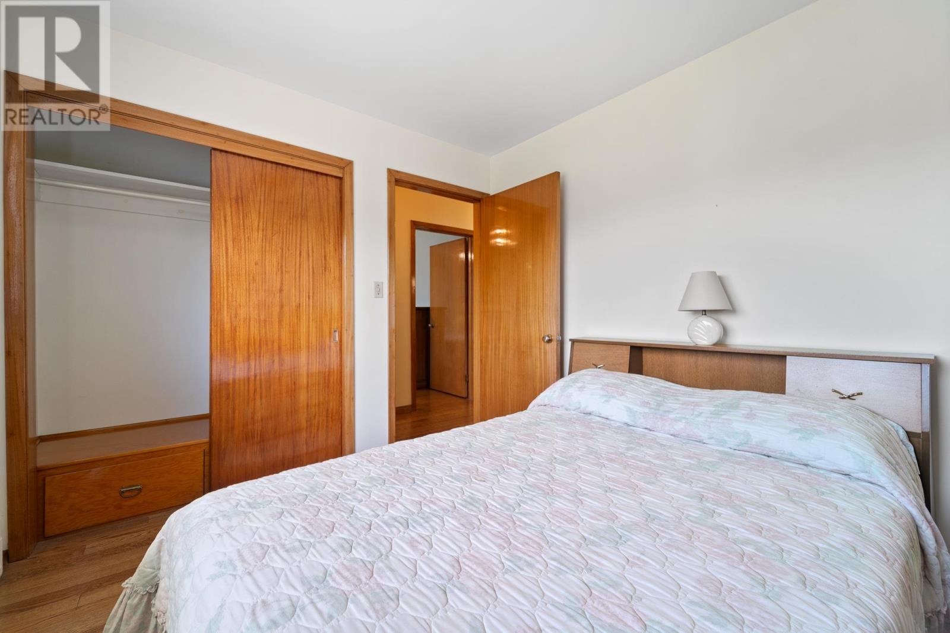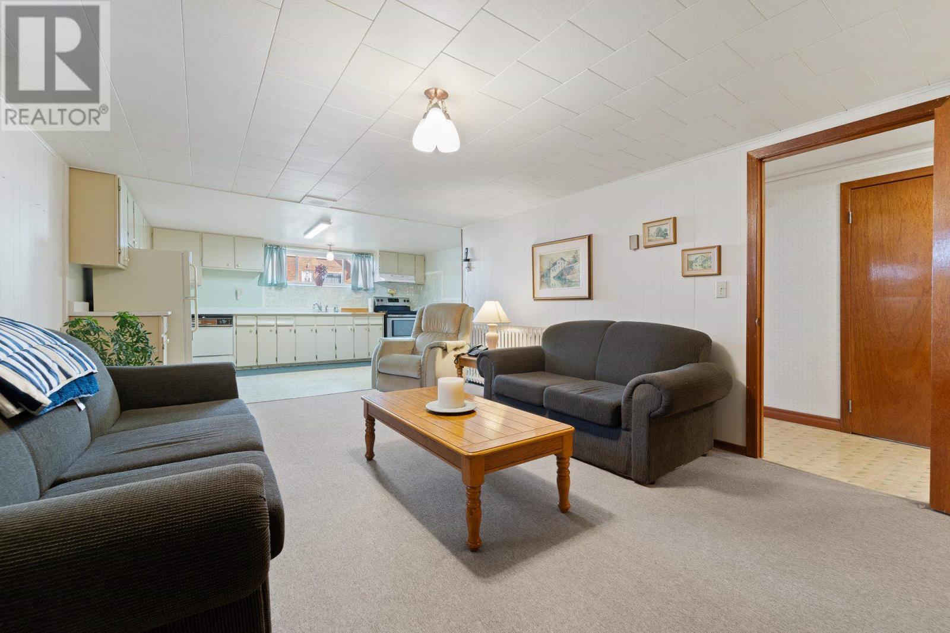3 Bedroom
2 Bathroom
1250 sqft
Bungalow
Boiler, Radiant/infra-Red Heat
$329,000
265 Pittsburgh Ave – Solid, Spacious & Impeccably Maintained Built in 1962 by its original owner, this full-brick 1,250 sq. ft. bungalow has been immaculately maintained inside and out. Featuring 3 spacious bedrooms, 2 full bathrooms, and beautiful hardwood flooring throughout the main floor, this home offers solid construction and timeless appeal. Enjoy a bright and functional layout with two kitchens—ideal for extended family living or added flexibility. The efficient gas boiler heating system keeps the home comfortable year-round. An attached 1.5-car garage adds convenience, while the large concrete driveway easily accommodates four or more vehicles. The fully fenced backyard includes a garden area and storage shed for added practicality. A new roof in 2024 and consistent, maintenance reflect the exceptional care this home has received since day one. A true original—offering space, quality, and pride of ownership that stands the test of time. (id:49187)
Property Details
|
MLS® Number
|
SM250974 |
|
Property Type
|
Single Family |
|
Neigbourhood
|
Brookfield |
|
Community Name
|
Sault Ste. Marie |
|
Communication Type
|
High Speed Internet |
|
Community Features
|
Bus Route |
|
Features
|
Paved Driveway |
|
Storage Type
|
Storage Shed |
|
Structure
|
Shed |
Building
|
Bathroom Total
|
2 |
|
Bedrooms Above Ground
|
3 |
|
Bedrooms Total
|
3 |
|
Appliances
|
Oven - Built-in, Stove, Dryer, Refrigerator, Washer |
|
Architectural Style
|
Bungalow |
|
Basement Development
|
Finished |
|
Basement Type
|
Full (finished) |
|
Constructed Date
|
1962 |
|
Construction Style Attachment
|
Detached |
|
Exterior Finish
|
Brick |
|
Flooring Type
|
Hardwood |
|
Foundation Type
|
Poured Concrete |
|
Heating Fuel
|
Natural Gas |
|
Heating Type
|
Boiler, Radiant/infra-red Heat |
|
Stories Total
|
1 |
|
Size Interior
|
1250 Sqft |
|
Utility Water
|
Municipal Water |
Parking
|
Garage
|
|
|
Attached Garage
|
|
|
Concrete
|
|
Land
|
Access Type
|
Road Access |
|
Acreage
|
No |
|
Fence Type
|
Fenced Yard |
|
Sewer
|
Sanitary Sewer |
|
Size Frontage
|
60.0000 |
|
Size Irregular
|
60x127.5 |
|
Size Total Text
|
60x127.5|under 1/2 Acre |
Rooms
| Level |
Type |
Length |
Width |
Dimensions |
|
Basement |
Laundry Room |
|
|
9X10 |
|
Basement |
Kitchen |
|
|
15.8X10.6 |
|
Basement |
Recreation Room |
|
|
12.7X18 |
|
Basement |
Bathroom |
|
|
10.2X7.9 |
|
Basement |
Workshop |
|
|
12.6X14.6 |
|
Main Level |
Kitchen |
|
|
14.4X15.5 |
|
Main Level |
Dining Room |
|
|
12.7X8.10 |
|
Main Level |
Living Room |
|
|
21.4X11.5 |
|
Main Level |
Bedroom |
|
|
12.6X9.0 |
|
Main Level |
Bedroom |
|
|
12X14 |
|
Main Level |
Bedroom |
|
|
11.4X9 |
Utilities
|
Cable
|
Available |
|
Electricity
|
Available |
|
Natural Gas
|
Available |
|
Telephone
|
Available |
https://www.realtor.ca/real-estate/28261126/265-pittsburg-ave-sault-ste-marie-sault-ste-marie

