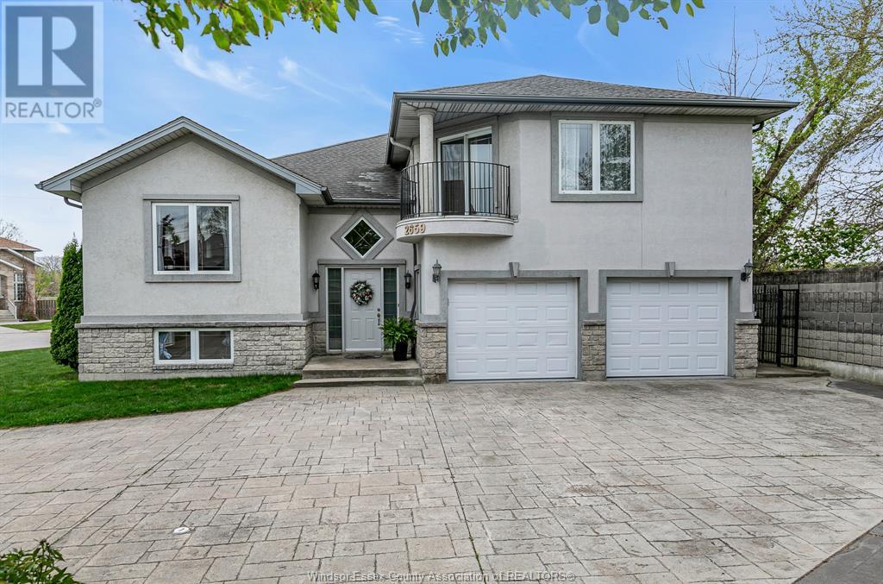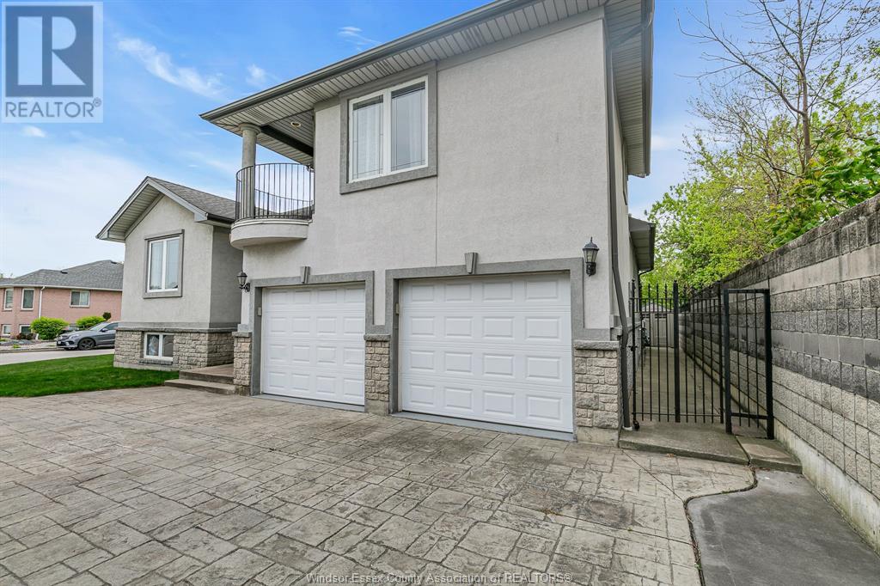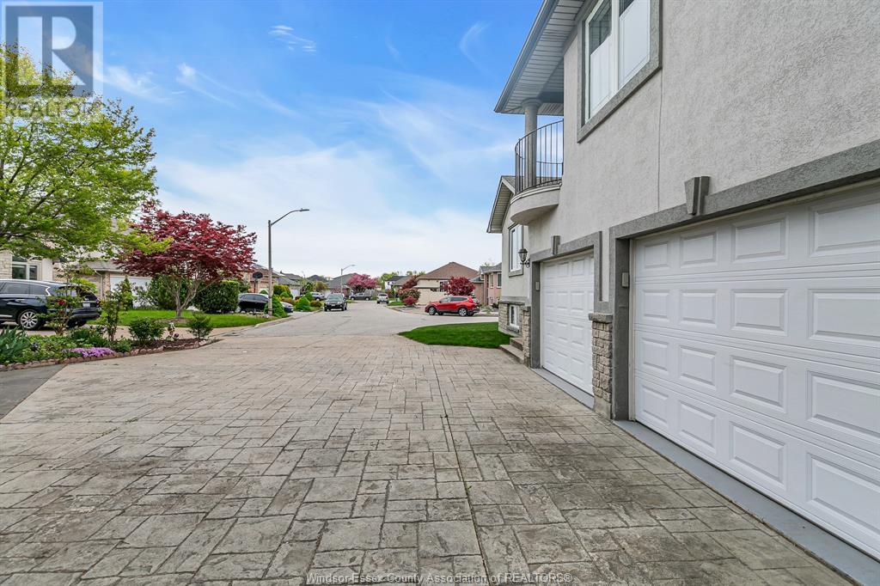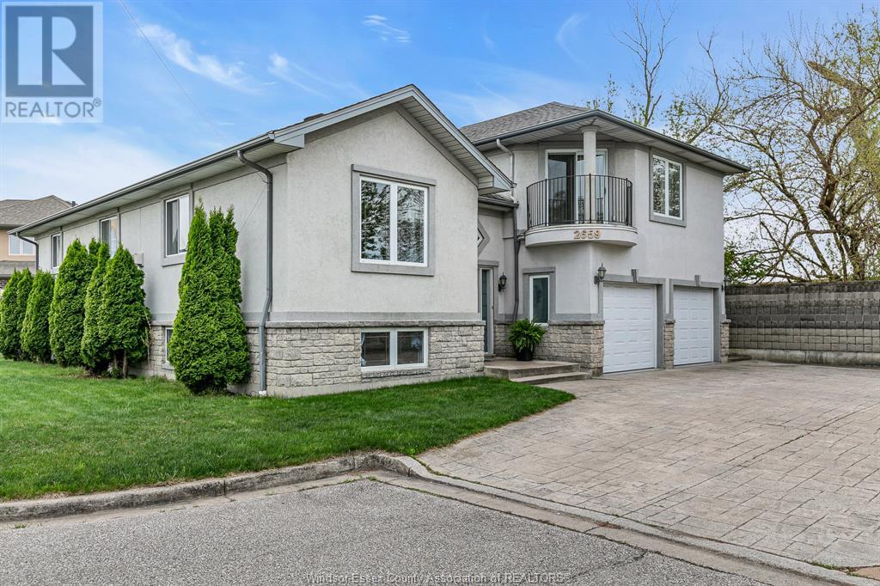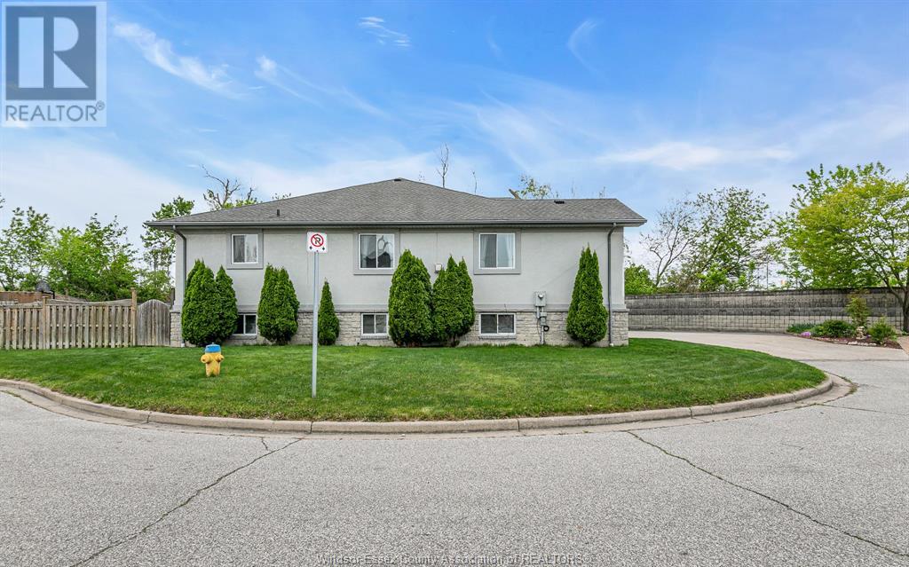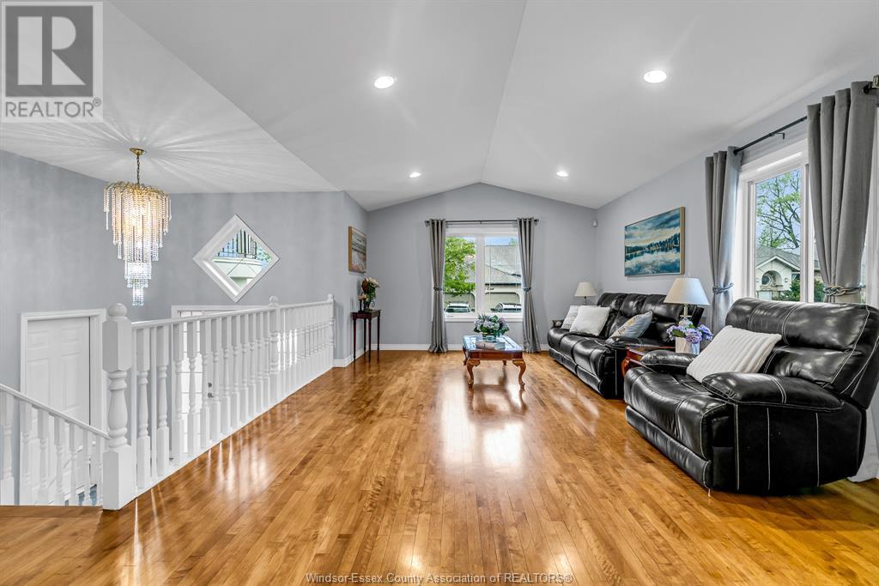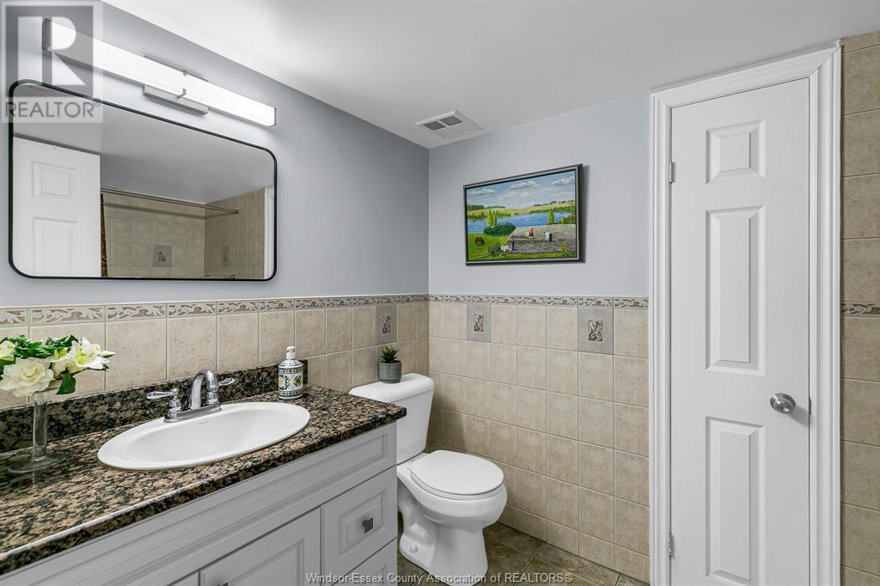6 Bedroom
3 Bathroom
2296 sqft
Raised Ranch W/ Bonus Room
Fireplace
Central Air Conditioning
Forced Air, Furnace
$899,900
SOLID LRG R-RANCH W/BONUS RM, APPROX 2300 SQ FT UPSTAIRS, 1800 SQ FT DOWNSTAIRS, 4+2 BDRMS(the larger of two bedrooms in the basement can easily be divided into two rooms) and 1 OFFICE ABOVE GRADE, 3 FULL BATHS ALL W/GRANITE COUNTERS,MASTER BEDROOM HAS A BALCONY. BEAUTIFUL LRG KITCHEN W/GRANITE COUNTERTOP, HUGE BDRMS, 2 FIREPLACES, IN DESIRABLE SOUTH QUIET COURT , WALKING DISTANCE TO MASSEY HIGH SCHOOL & BELLEWOOD SCHOOL. MINUTES TO THE AMBASSADOR BRIDGE. FULLY NEW PAINTED HOUSE. update: 2024 washer and dryer, 2023 hot water tank, 2019 furnace and AC, newer dishwasher, stove, stainless steel rang hood. Newer gutter guard. come to see, you won't be disappointed (id:49187)
Open House
This property has open houses!
Starts at:
2:00 pm
Ends at:
4:00 pm
Property Details
|
MLS® Number
|
25011101 |
|
Property Type
|
Single Family |
|
Neigbourhood
|
South Windsor |
|
Features
|
Double Width Or More Driveway, Concrete Driveway, Finished Driveway |
Building
|
Bathroom Total
|
3 |
|
Bedrooms Above Ground
|
4 |
|
Bedrooms Below Ground
|
2 |
|
Bedrooms Total
|
6 |
|
Appliances
|
Dishwasher, Dryer, Refrigerator, Stove, Washer |
|
Architectural Style
|
Raised Ranch W/ Bonus Room |
|
Constructed Date
|
2006 |
|
Construction Style Attachment
|
Detached |
|
Cooling Type
|
Central Air Conditioning |
|
Exterior Finish
|
Concrete/stucco |
|
Fireplace Fuel
|
Gas |
|
Fireplace Present
|
Yes |
|
Fireplace Type
|
Insert |
|
Flooring Type
|
Ceramic/porcelain, Hardwood, Laminate |
|
Foundation Type
|
Concrete |
|
Heating Fuel
|
Natural Gas |
|
Heating Type
|
Forced Air, Furnace |
|
Size Interior
|
2296 Sqft |
|
Total Finished Area
|
2296 Sqft |
|
Type
|
House |
Parking
|
Attached Garage
|
|
|
Garage
|
|
|
Inside Entry
|
|
Land
|
Acreage
|
No |
|
Fence Type
|
Fence |
|
Size Irregular
|
66xirreg Ft |
|
Size Total Text
|
66xirreg Ft |
|
Zoning Description
|
Res |
Rooms
| Level |
Type |
Length |
Width |
Dimensions |
|
Second Level |
4pc Ensuite Bath |
|
|
Measurements not available |
|
Second Level |
Primary Bedroom |
|
|
Measurements not available |
|
Lower Level |
4pc Bathroom |
|
|
Measurements not available |
|
Lower Level |
Utility Room |
|
|
Measurements not available |
|
Lower Level |
Bedroom |
|
|
Measurements not available |
|
Lower Level |
Bedroom |
|
|
Measurements not available |
|
Lower Level |
Family Room/fireplace |
|
|
Measurements not available |
|
Main Level |
4pc Bathroom |
|
|
Measurements not available |
|
Main Level |
Bedroom |
|
|
Measurements not available |
|
Main Level |
Bedroom |
|
|
Measurements not available |
|
Main Level |
Bedroom |
|
|
Measurements not available |
|
Main Level |
Office |
|
|
Measurements not available |
|
Main Level |
Dining Room |
|
|
Measurements not available |
|
Main Level |
Kitchen |
|
|
Measurements not available |
|
Main Level |
Living Room/fireplace |
|
|
Measurements not available |
|
Main Level |
Foyer |
|
|
Measurements not available |
https://www.realtor.ca/real-estate/28262382/2659-sorrento-court-windsor

