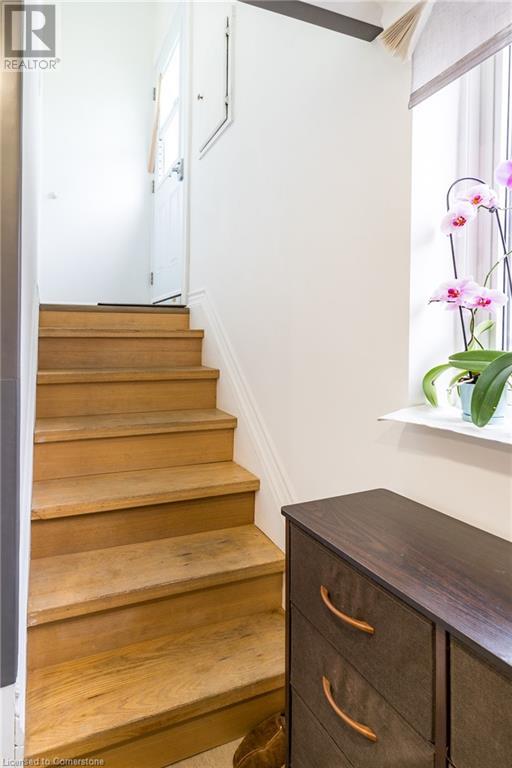2 Bedroom
1 Bathroom
700 sqft
Bungalow
Central Air Conditioning
Forced Air
$1,900 Monthly
Bright & Spacious Basement Unit That Doesn’t Feel Like One! Welcome to this beautifully updated 2-bedroom basement apartment that feels anything but below ground. With large above-grade windows in every room, natural light fills the space—giving it the look and feel of a main-floor unit. The modern kitchen features sleek quartz countertops, newer cabinetry, and plenty of prep space for everyday cooking. The bathroom has been recently updated, offering a clean, fresh vibe. You'll love the two generously sized bedrooms—perfect for roommates, a home office, or extra space to stretch out. In-unit washer and dryer mean no trips to the laundromat, and you'll appreciate the private feel of this well-maintained home. Please note: Utilities are extra (40% of the total household bill). This unit is ideal for tenants looking for a quiet, bright, and updated living space in a welcoming home. (id:49187)
Property Details
|
MLS® Number
|
40734989 |
|
Property Type
|
Single Family |
|
Neigbourhood
|
Inch Park |
|
Amenities Near By
|
Hospital, Park, Public Transit |
|
Community Features
|
Community Centre |
|
Equipment Type
|
None |
|
Features
|
Paved Driveway |
|
Parking Space Total
|
1 |
|
Rental Equipment Type
|
None |
Building
|
Bathroom Total
|
1 |
|
Bedrooms Below Ground
|
2 |
|
Bedrooms Total
|
2 |
|
Appliances
|
Dishwasher, Dryer, Refrigerator, Stove, Washer |
|
Architectural Style
|
Bungalow |
|
Basement Development
|
Finished |
|
Basement Type
|
Full (finished) |
|
Construction Style Attachment
|
Detached |
|
Cooling Type
|
Central Air Conditioning |
|
Exterior Finish
|
Aluminum Siding, Metal, Vinyl Siding |
|
Foundation Type
|
Block |
|
Heating Fuel
|
Electric |
|
Heating Type
|
Forced Air |
|
Stories Total
|
1 |
|
Size Interior
|
700 Sqft |
|
Type
|
House |
|
Utility Water
|
Municipal Water |
Land
|
Acreage
|
No |
|
Land Amenities
|
Hospital, Park, Public Transit |
|
Sewer
|
Municipal Sewage System |
|
Size Depth
|
90 Ft |
|
Size Frontage
|
51 Ft |
|
Size Total Text
|
1/2 - 1.99 Acres |
|
Zoning Description
|
Res |
Rooms
| Level |
Type |
Length |
Width |
Dimensions |
|
Lower Level |
Laundry Room |
|
|
Measurements not available |
|
Lower Level |
4pc Bathroom |
|
|
10'8'' x 7'7'' |
|
Lower Level |
Bedroom |
|
|
10'9'' x 11'0'' |
|
Lower Level |
Primary Bedroom |
|
|
11'11'' x 10'5'' |
|
Lower Level |
Living Room |
|
|
10'4'' x 19'7'' |
|
Lower Level |
Kitchen |
|
|
13'0'' x 7'9'' |
https://www.realtor.ca/real-estate/28382287/268-brucedale-avenue-e-hamilton

















