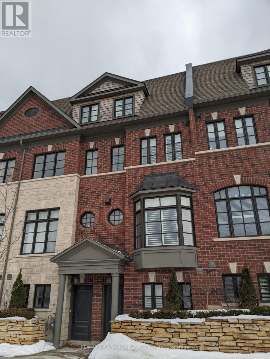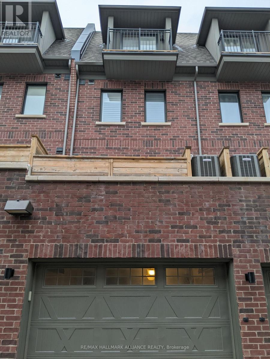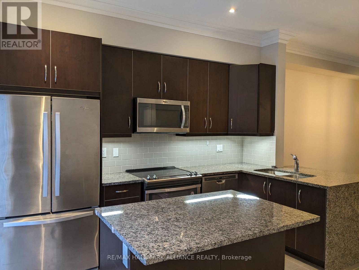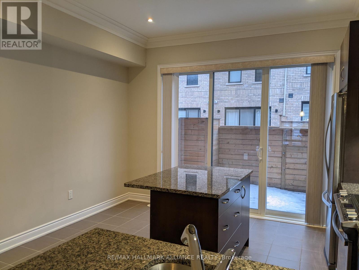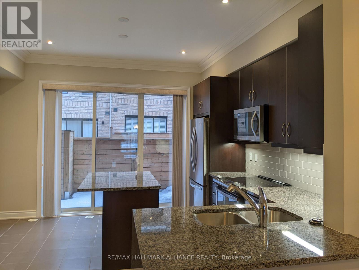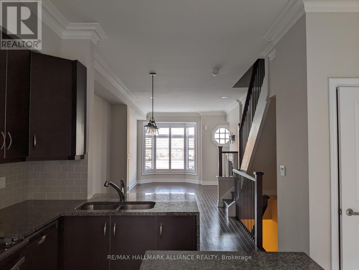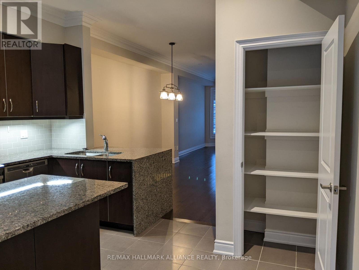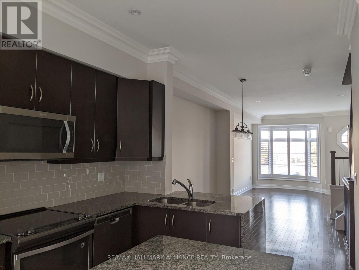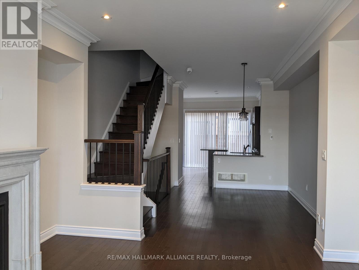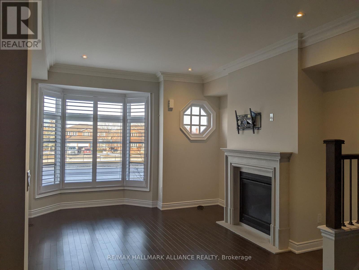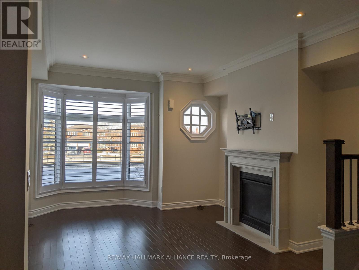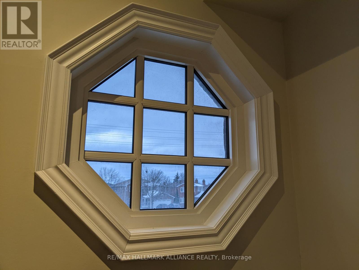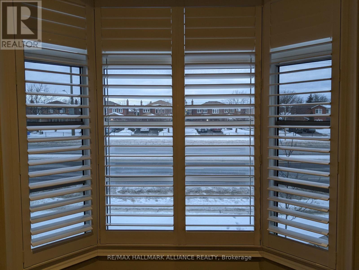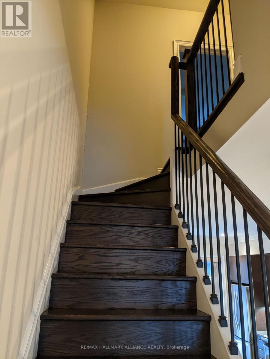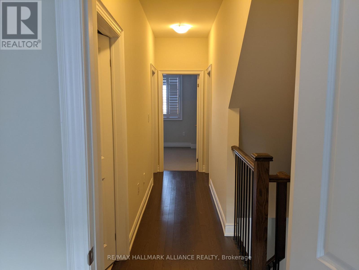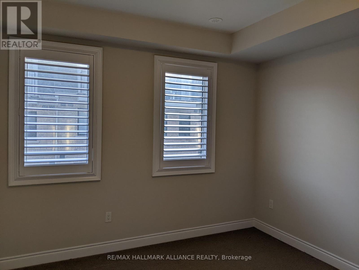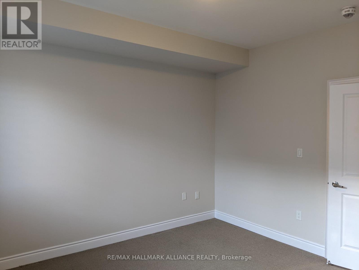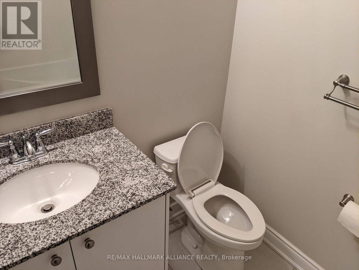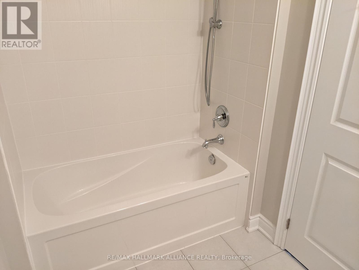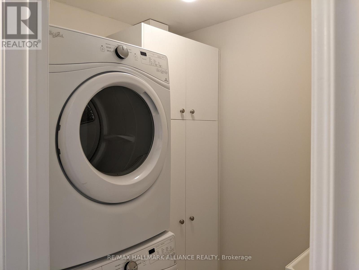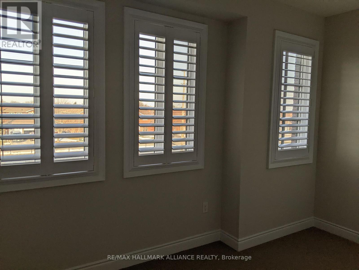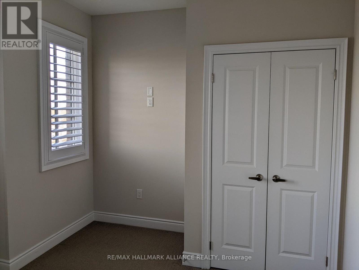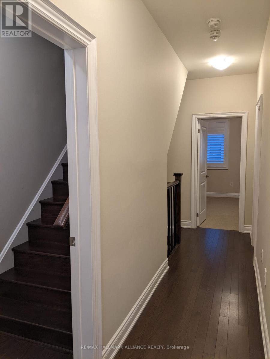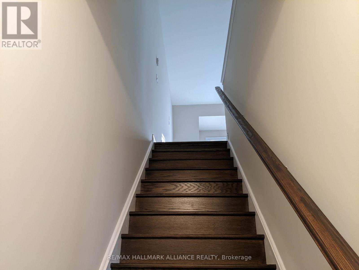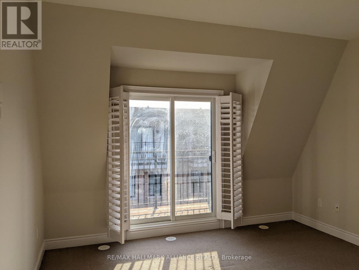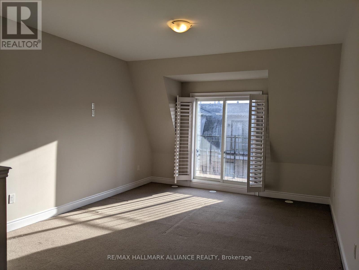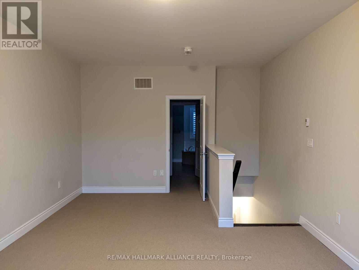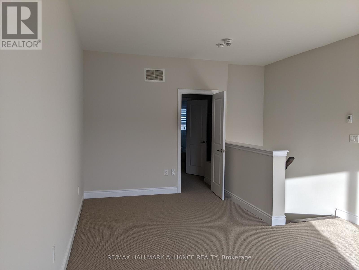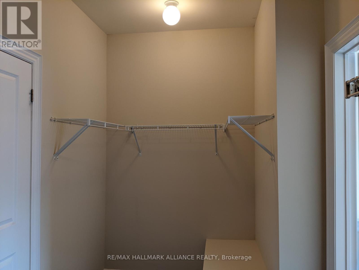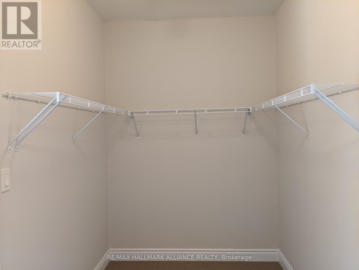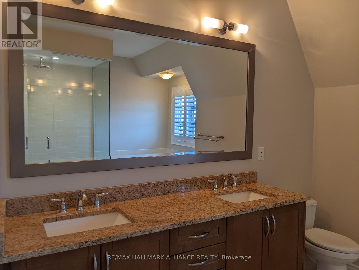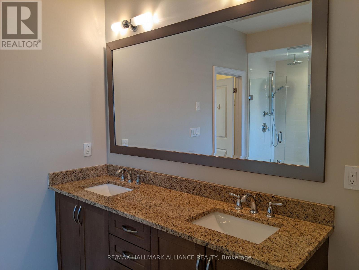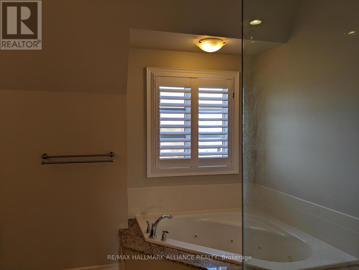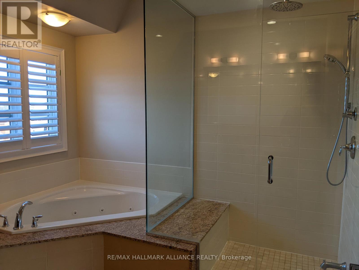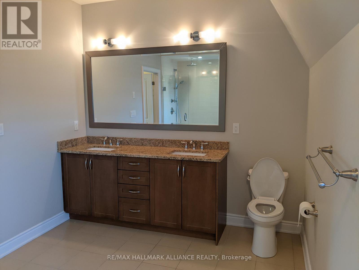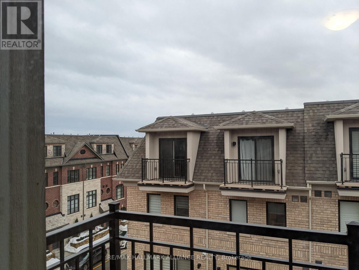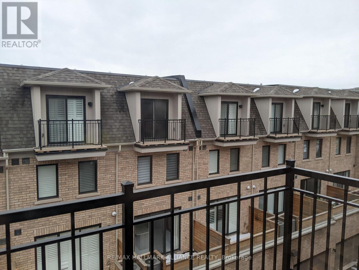3 Bedroom
3 Bathroom
1500 - 2000 sqft
Central Air Conditioning
Forced Air
$3,800 Monthly
3 Bedroom + Den Freehold Townhome In The Community Of River Oaks. Approx 2,000 Sq Ft Of Luxurious Finishes, High Ceilings, Hardwood Floors, Pot Lights, Heated Floors, & Nearby Amenities Such As Oakville Place, Sheridan College, Uptown & Downtown Oakville. 3 Baths W/Granite & Marble, Chef's Kitchen W/Centre Island, Pantry And W/O To Private Deck W/Bbq Gas Line, Oak Staircase, Master Retreat W/5 Pc Ensuite, W/I Closet, & W/O To Balcony, & 2 Car Garage Access. (id:49187)
Property Details
|
MLS® Number
|
W12489402 |
|
Property Type
|
Single Family |
|
Community Name
|
1015 - RO River Oaks |
|
Amenities Near By
|
Hospital, Park, Public Transit, Schools |
|
Community Features
|
Community Centre |
|
Parking Space Total
|
2 |
Building
|
Bathroom Total
|
3 |
|
Bedrooms Above Ground
|
3 |
|
Bedrooms Total
|
3 |
|
Basement Type
|
None |
|
Construction Style Attachment
|
Attached |
|
Cooling Type
|
Central Air Conditioning |
|
Exterior Finish
|
Brick |
|
Flooring Type
|
Hardwood, Carpeted |
|
Half Bath Total
|
1 |
|
Heating Fuel
|
Natural Gas |
|
Heating Type
|
Forced Air |
|
Stories Total
|
3 |
|
Size Interior
|
1500 - 2000 Sqft |
|
Type
|
Row / Townhouse |
|
Utility Water
|
Municipal Water |
Parking
Land
|
Acreage
|
No |
|
Land Amenities
|
Hospital, Park, Public Transit, Schools |
|
Sewer
|
Sanitary Sewer |
|
Size Depth
|
41 Ft |
|
Size Frontage
|
14 Ft ,1 In |
|
Size Irregular
|
14.1 X 41 Ft |
|
Size Total Text
|
14.1 X 41 Ft |
Rooms
| Level |
Type |
Length |
Width |
Dimensions |
|
Second Level |
Bedroom 2 |
3.96 m |
4.01 m |
3.96 m x 4.01 m |
|
Second Level |
Bedroom 3 |
3.22 m |
4.01 m |
3.22 m x 4.01 m |
|
Third Level |
Primary Bedroom |
6.65 m |
4.01 m |
6.65 m x 4.01 m |
|
Main Level |
Living Room |
4.82 m |
4.01 m |
4.82 m x 4.01 m |
|
Main Level |
Dining Room |
3.35 m |
2.95 m |
3.35 m x 2.95 m |
|
Main Level |
Kitchen |
3.96 m |
4.01 m |
3.96 m x 4.01 m |
|
Ground Level |
Den |
2.51 m |
2.7 m |
2.51 m x 2.7 m |
https://www.realtor.ca/real-estate/29046845/27-2184-trafalgar-road-oakville-ro-river-oaks-1015-ro-river-oaks

