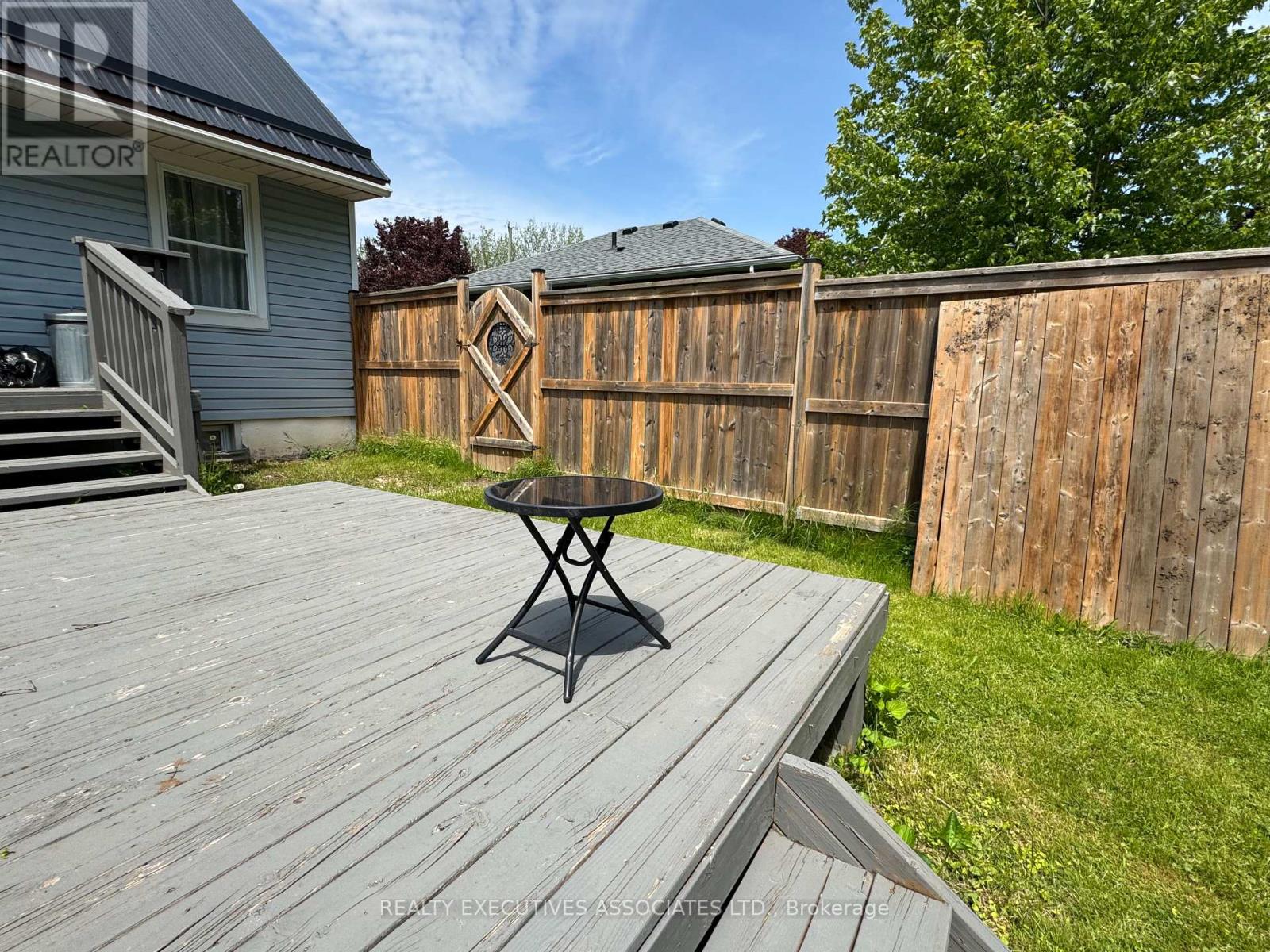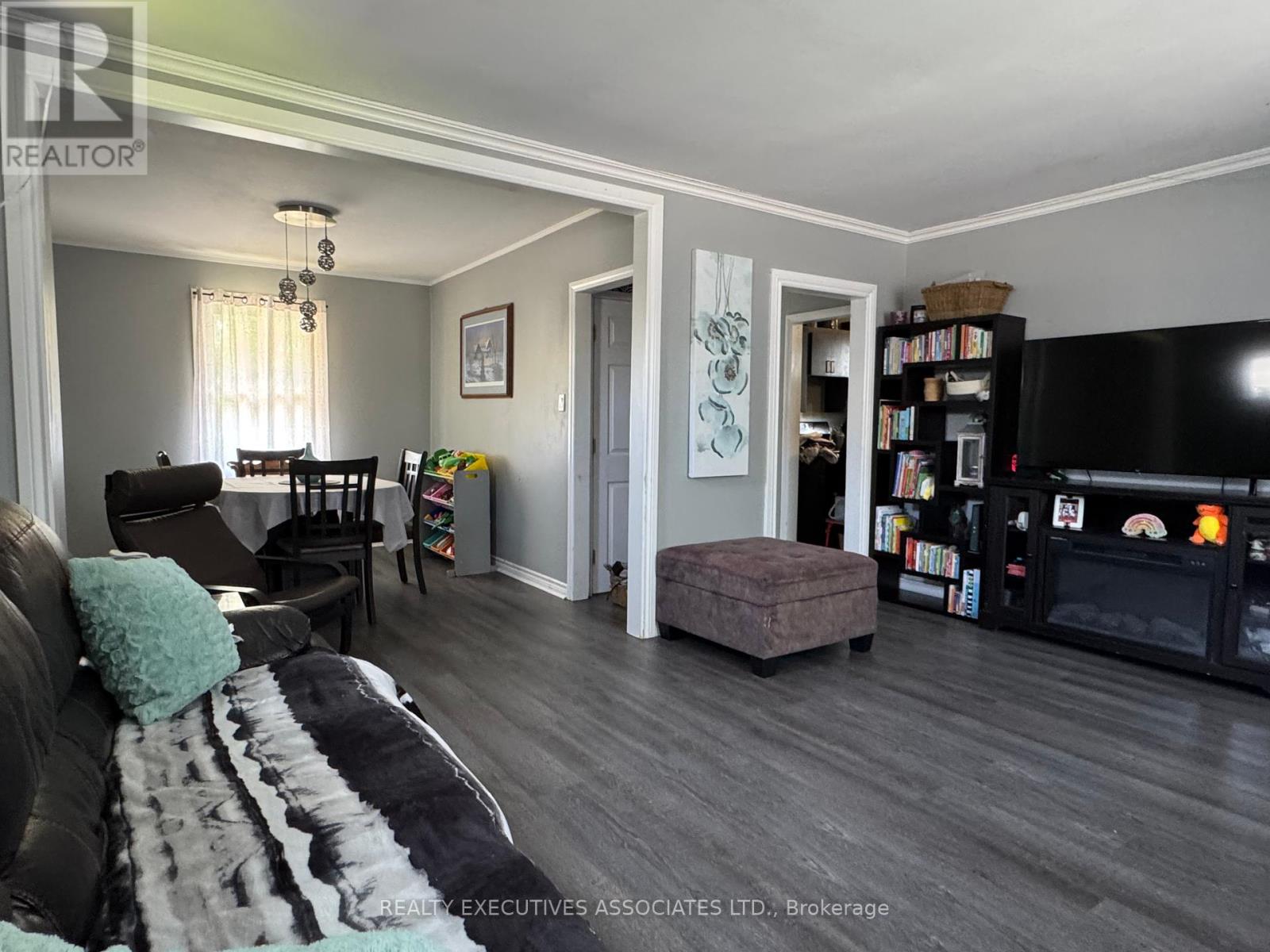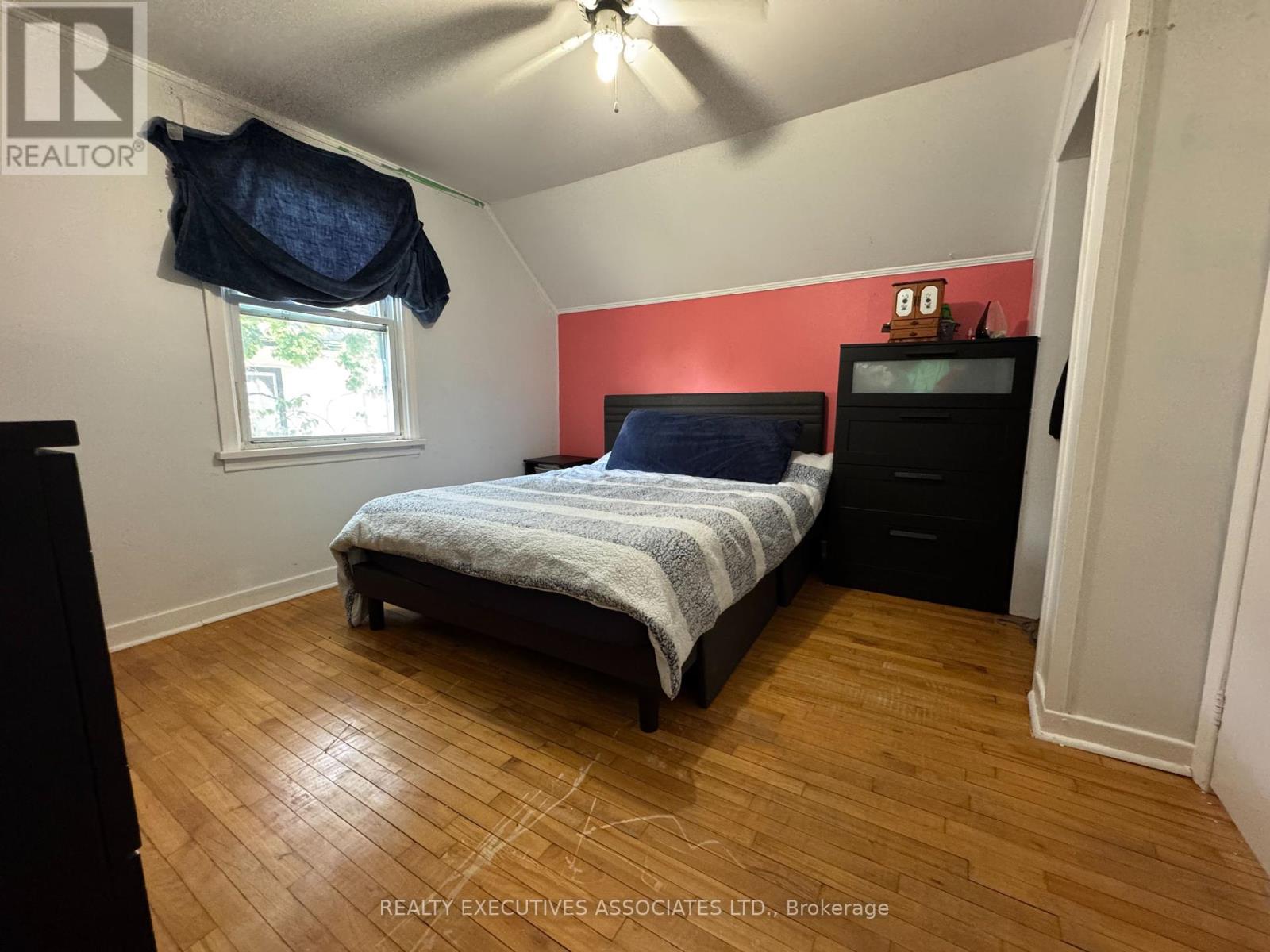2 Bedroom
1 Bathroom
700 - 1100 sqft
Central Air Conditioning
Forced Air
$450,000
OPEN HOUSE JUNE 1 - 11:00 am - 2;00 pm Calling all first time home buyers! This move in ready, 1 1/2 storey home on a beautiful, mature lot shows pride of ownership. Two bedrooms upstairs, attic access to the well insulated (pink batt) and metal roof. Main floor is well laid out with large Living room, Dining room, Galley kitchen and 4 piece bathroom. Walk out to the porch and 10 x 12 wood deck into the fenced backyard with trees for shade and privacy. The 12 x 26 detached garage has a concrete floor, metal roof, 9 x7 roll up door plus a man door. The completely unfinished basement with a laundry area awaits your rec room plans. (ceiling height is 6'6). A little bit of everything you may be looking for. 100 amp breakers, copper plumbing, central air (2018), gas furnace (2005) and HWT is a rental. (id:49187)
Property Details
|
MLS® Number
|
X12186685 |
|
Property Type
|
Single Family |
|
Community Name
|
Colborne |
|
Equipment Type
|
Water Heater |
|
Features
|
Flat Site, Level, Carpet Free |
|
Parking Space Total
|
4 |
|
Rental Equipment Type
|
Water Heater |
Building
|
Bathroom Total
|
1 |
|
Bedrooms Above Ground
|
2 |
|
Bedrooms Total
|
2 |
|
Age
|
51 To 99 Years |
|
Appliances
|
Dishwasher, Dryer, Stove, Washer, Refrigerator |
|
Basement Development
|
Unfinished |
|
Basement Type
|
Full (unfinished) |
|
Construction Style Attachment
|
Detached |
|
Cooling Type
|
Central Air Conditioning |
|
Exterior Finish
|
Vinyl Siding |
|
Foundation Type
|
Poured Concrete |
|
Heating Fuel
|
Natural Gas |
|
Heating Type
|
Forced Air |
|
Stories Total
|
2 |
|
Size Interior
|
700 - 1100 Sqft |
|
Type
|
House |
|
Utility Water
|
Municipal Water |
Parking
|
Detached Garage
|
|
|
No Garage
|
|
Land
|
Acreage
|
No |
|
Fence Type
|
Fenced Yard |
|
Sewer
|
Sanitary Sewer |
|
Size Depth
|
139 Ft |
|
Size Frontage
|
50 Ft |
|
Size Irregular
|
50 X 139 Ft |
|
Size Total Text
|
50 X 139 Ft |
|
Zoning Description
|
Residential |
Rooms
| Level |
Type |
Length |
Width |
Dimensions |
|
Second Level |
Bedroom |
3.66 m |
3.35 m |
3.66 m x 3.35 m |
|
Second Level |
Bedroom 2 |
3.66 m |
2.74 m |
3.66 m x 2.74 m |
|
Basement |
Other |
7 m |
7.16 m |
7 m x 7.16 m |
|
Basement |
Laundry Room |
|
|
Measurements not available |
|
Main Level |
Kitchen |
4.27 m |
2.14 m |
4.27 m x 2.14 m |
|
Main Level |
Dining Room |
2.74 m |
3.66 m |
2.74 m x 3.66 m |
|
Main Level |
Living Room |
3.96 m |
4.88 m |
3.96 m x 4.88 m |
|
Main Level |
Bathroom |
|
|
Measurements not available |
Utilities
|
Cable
|
Available |
|
Electricity
|
Installed |
|
Sewer
|
Installed |
https://www.realtor.ca/real-estate/28396252/27-church-street-w-cramahe-colborne-colborne






























