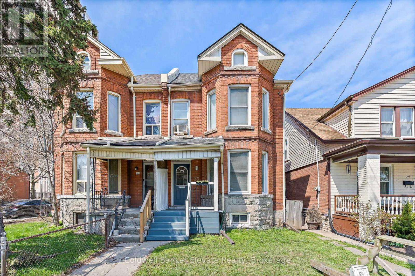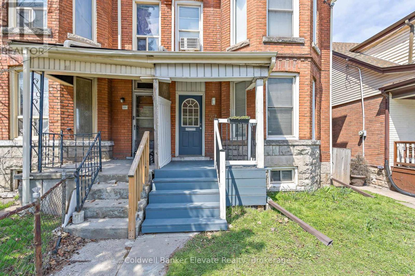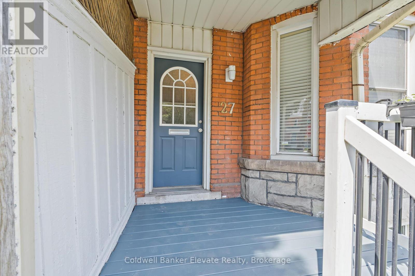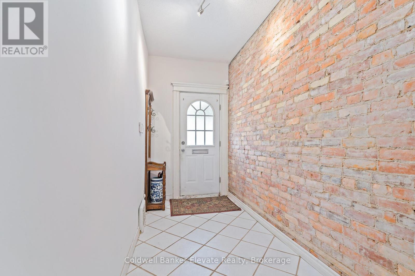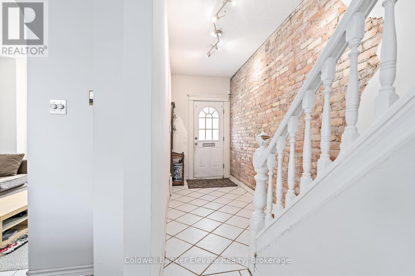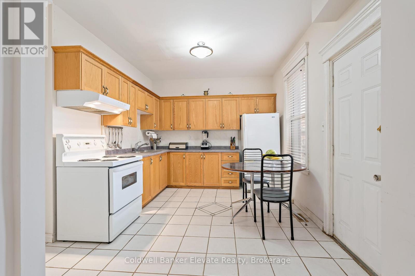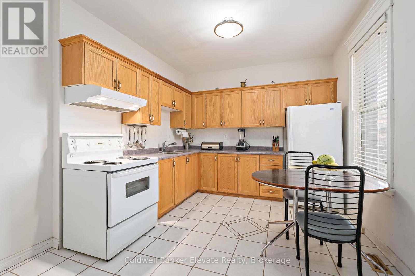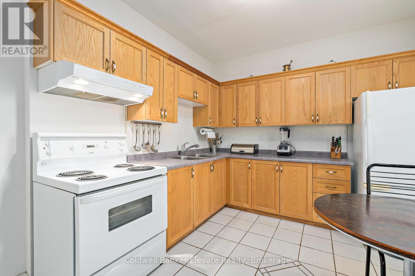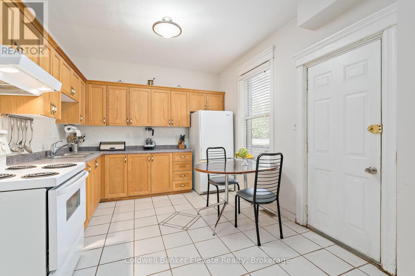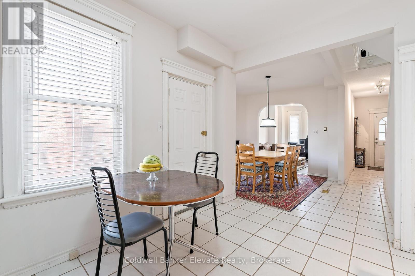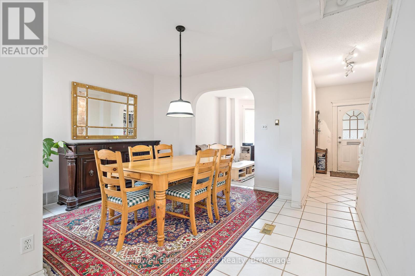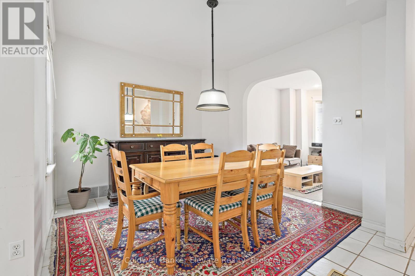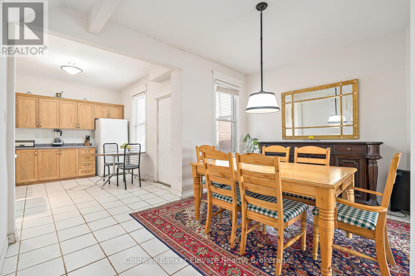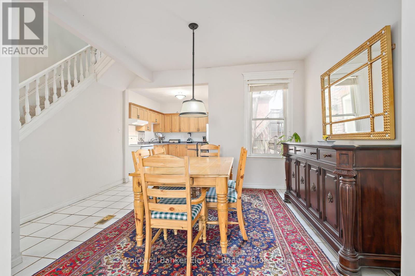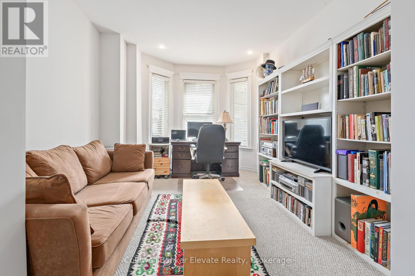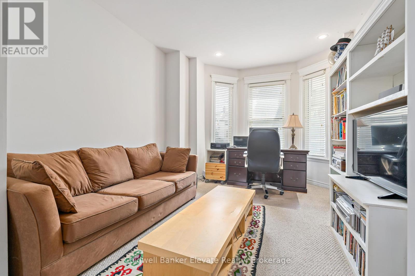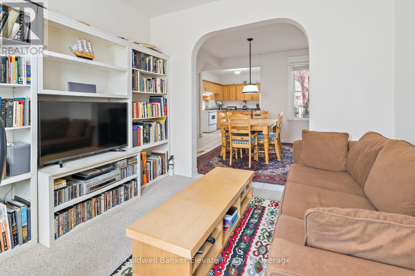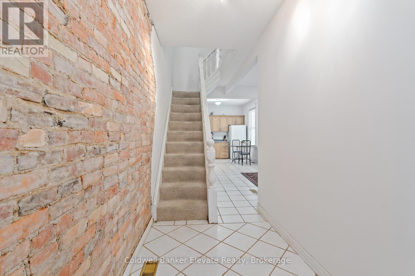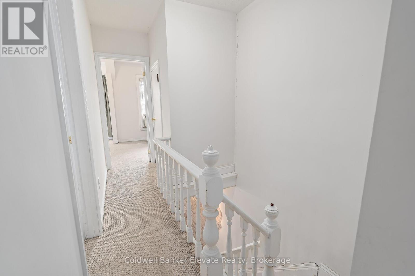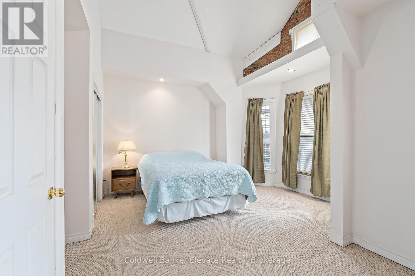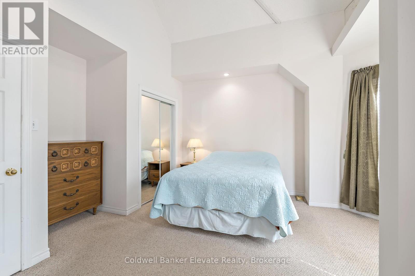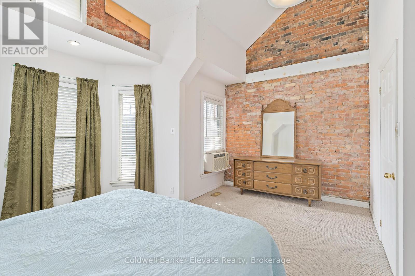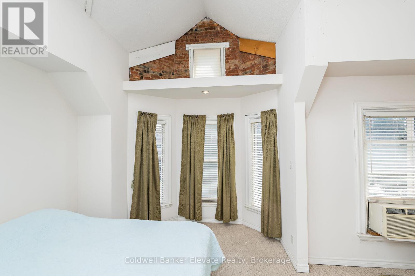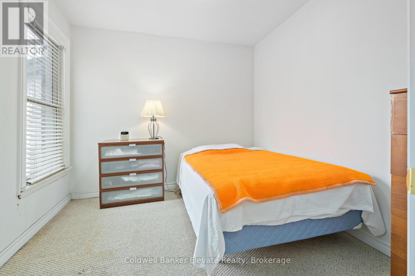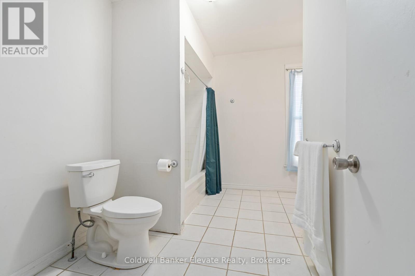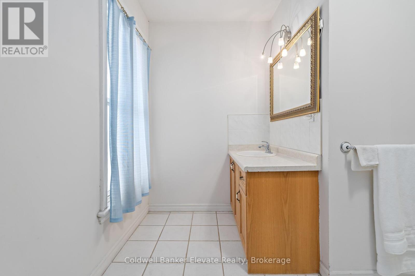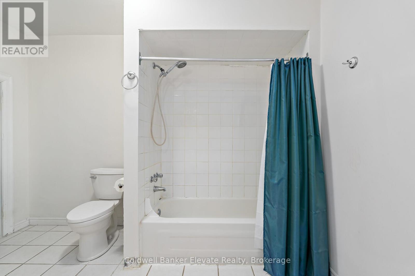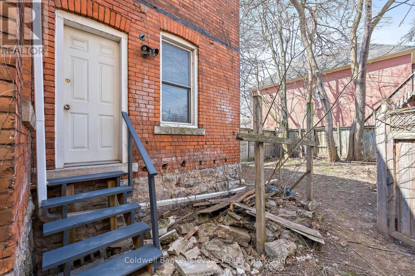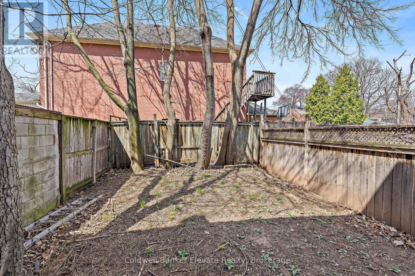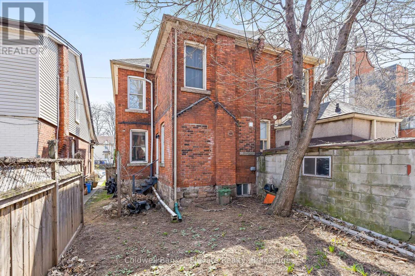2 Bedroom
1 Bathroom
1100 - 1500 sqft
None
Forced Air
$474,000
Welcome to 27 Tisdale St N, a charming two-storey semi-detached home located in Hamiltons Beasley community offering 2 bedrooms and 1 bathroom, blending character and comfort. The front hallway features an exposed brick wall, adding a rustic touch, while the living room includes a built-in library ideal for book lovers. The kitchens walkout leads to a fully fenced backyard, enhancing indoor-outdoor flow. Upstairs, the primary bedroom is distinguished by a striking cathedral ceiling and a continuation of the exposed brick. A second bedroom and full bath round out the living quarters, while a 500-square-foot unfinished basement offers valuable space for storage or future development. (id:49187)
Property Details
|
MLS® Number
|
X12398477 |
|
Property Type
|
Single Family |
|
Neigbourhood
|
Landsdale |
|
Community Name
|
Beasley |
Building
|
Bathroom Total
|
1 |
|
Bedrooms Above Ground
|
2 |
|
Bedrooms Total
|
2 |
|
Basement Development
|
Unfinished |
|
Basement Type
|
N/a (unfinished) |
|
Construction Style Attachment
|
Semi-detached |
|
Cooling Type
|
None |
|
Exterior Finish
|
Brick |
|
Flooring Type
|
Tile, Ceramic |
|
Foundation Type
|
Concrete |
|
Heating Fuel
|
Natural Gas |
|
Heating Type
|
Forced Air |
|
Stories Total
|
2 |
|
Size Interior
|
1100 - 1500 Sqft |
|
Type
|
House |
|
Utility Water
|
Municipal Water |
Parking
Land
|
Acreage
|
No |
|
Sewer
|
Sanitary Sewer |
|
Size Depth
|
80 Ft |
|
Size Frontage
|
24 Ft |
|
Size Irregular
|
24 X 80 Ft |
|
Size Total Text
|
24 X 80 Ft |
|
Zoning Description
|
D |
Rooms
| Level |
Type |
Length |
Width |
Dimensions |
|
Lower Level |
Utility Room |
6 m |
7.3 m |
6 m x 7.3 m |
|
Upper Level |
Primary Bedroom |
4.5 m |
5.4 m |
4.5 m x 5.4 m |
|
Upper Level |
Bedroom |
3 m |
3 m |
3 m x 3 m |
|
Ground Level |
Kitchen |
3.9 m |
4.5 m |
3.9 m x 4.5 m |
|
Ground Level |
Dining Room |
3.6 m |
4.2 m |
3.6 m x 4.2 m |
|
Ground Level |
Living Room |
3.6 m |
4.5 m |
3.6 m x 4.5 m |
https://www.realtor.ca/real-estate/28851578/27-tisdale-street-n-hamilton-beasley-beasley

