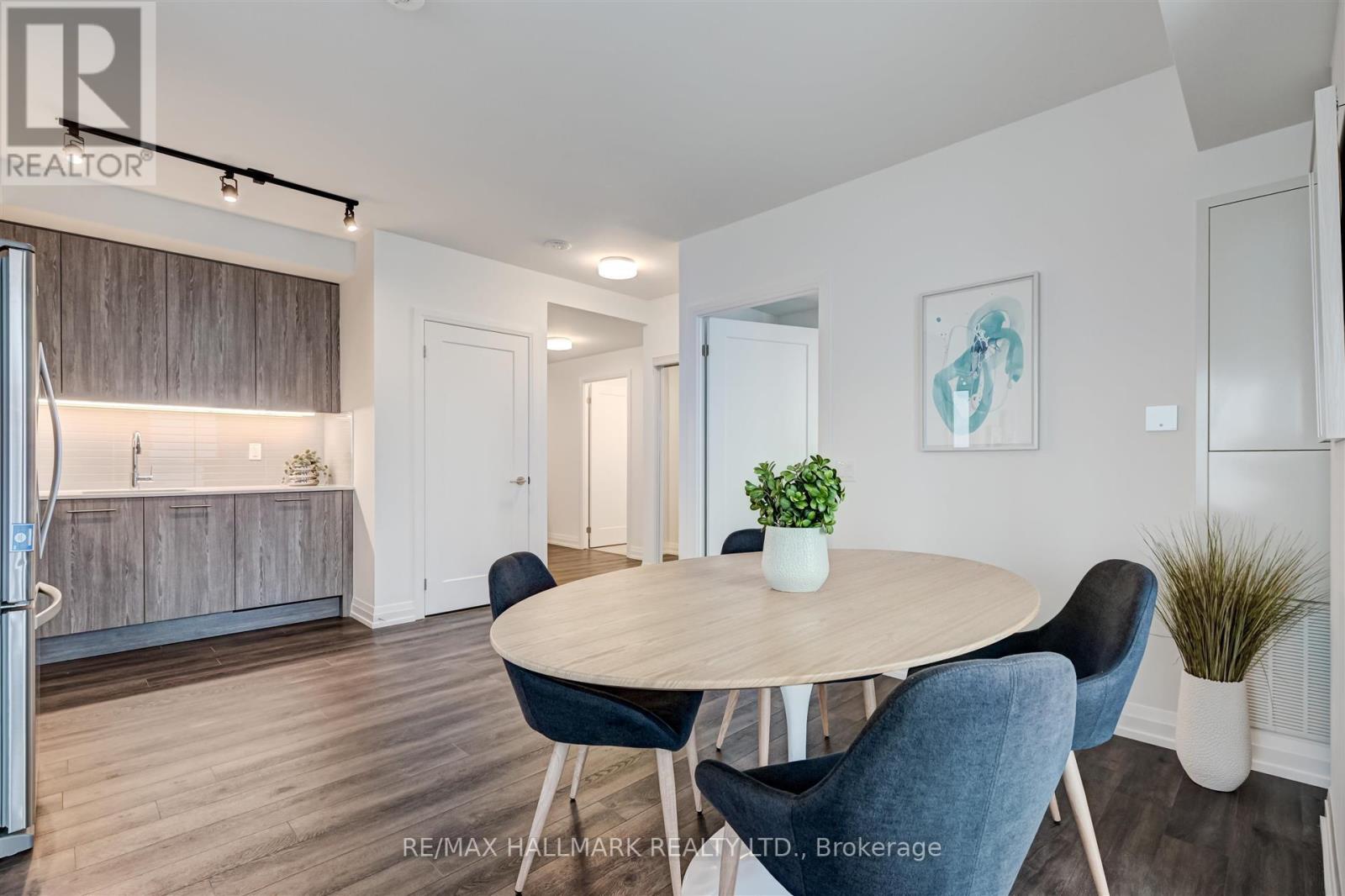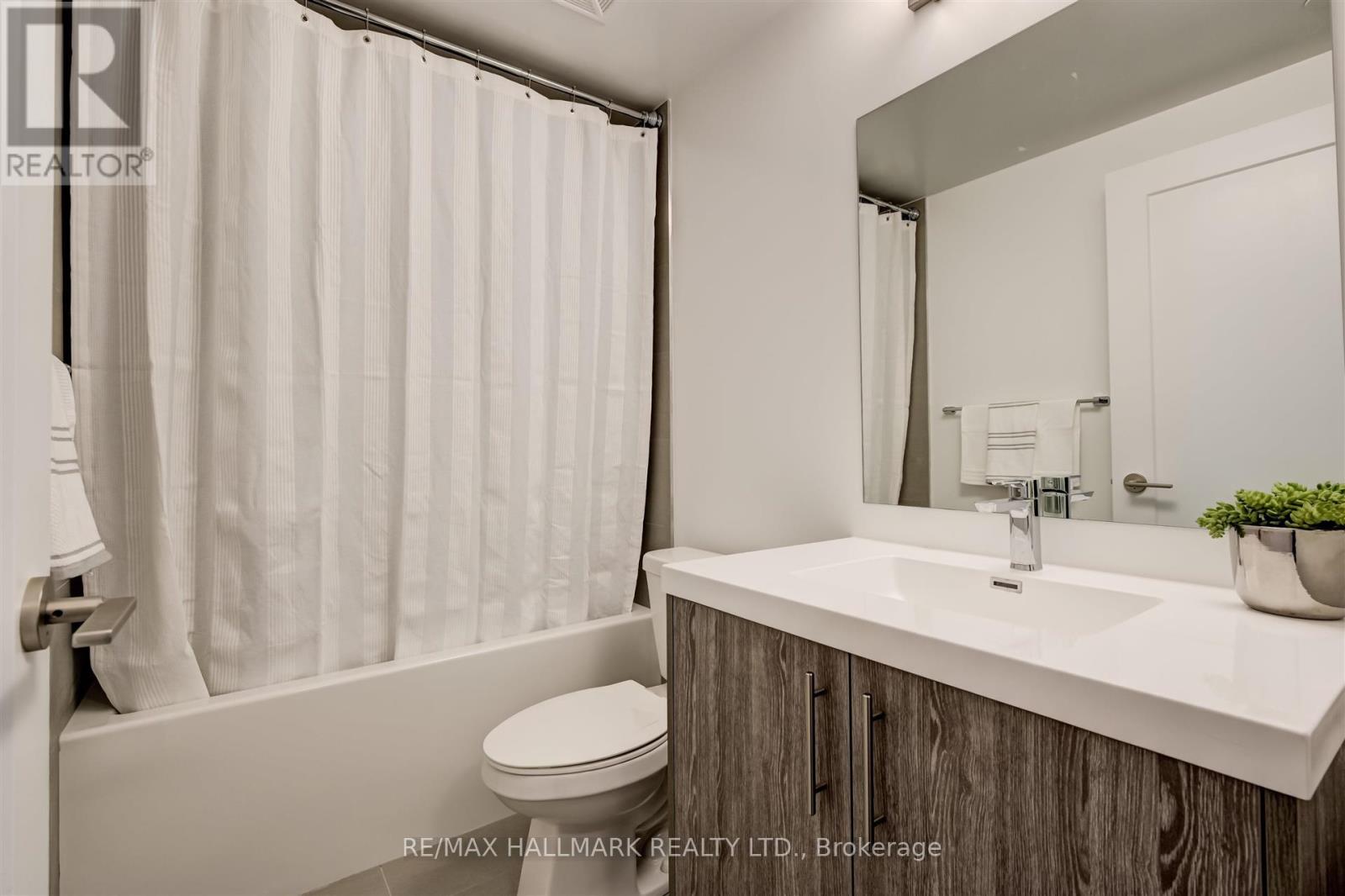2 Bedroom
2 Bathroom
900 - 999 sqft
Central Air Conditioning, Ventilation System
Forced Air
$3,175 Monthly
Coveted LINX Condominiums Lower Penthouse Corner Unit | Featuring 9 ft. high smooth finish ceilings, easy clean laminate flooring, quartz counters, LED efficient lighting & full-size appliances. Primary bedroom incl. double closet, 3 pc. ensuite with a frameless glass shower & large format tile.The 2nd bedroom has both a double closet and a north facing window. The full 4 c. bath incl. a deep tub for those days when you just need a good soak. The 114 sqft. balcony has a walk-out from the living & primary bedroom, providing unobstructed sunset views of Lake Ontario, Toronto skyline & Danforth neighbourhood. Enjoy Rogers Ignite Internet 500 Mbps w/ unlimited usage incl. in the rental fee. Rogers Ignite TV available w/ exclusive Rogers resident offer.Tenant will have a dedicated Provident account to monitor, manage & pay their own utilities. Fabulous location, outstanding building amenities & a great value for East Toronto. Photos from prior listing, unit is now vacant & ready for occupancy. Come experience it for yourself & book your visit today! (id:49187)
Property Details
|
MLS® Number
|
E12121559 |
|
Property Type
|
Single Family |
|
Neigbourhood
|
East End-Danforth |
|
Community Name
|
East End-Danforth |
|
Amenities Near By
|
Beach, Public Transit, Hospital, Schools |
|
Communication Type
|
High Speed Internet |
|
Community Features
|
Pet Restrictions |
|
Features
|
Balcony, Carpet Free |
|
View Type
|
View, View Of Water |
Building
|
Bathroom Total
|
2 |
|
Bedrooms Above Ground
|
2 |
|
Bedrooms Total
|
2 |
|
Age
|
0 To 5 Years |
|
Amenities
|
Security/concierge, Exercise Centre, Party Room, Visitor Parking, Storage - Locker |
|
Appliances
|
Dishwasher, Dryer, Microwave, Stove, Washer, Whirlpool, Refrigerator |
|
Cooling Type
|
Central Air Conditioning, Ventilation System |
|
Exterior Finish
|
Brick |
|
Flooring Type
|
Laminate |
|
Heating Fuel
|
Natural Gas |
|
Heating Type
|
Forced Air |
|
Size Interior
|
900 - 999 Sqft |
|
Type
|
Apartment |
Parking
Land
|
Acreage
|
No |
|
Land Amenities
|
Beach, Public Transit, Hospital, Schools |
Rooms
| Level |
Type |
Length |
Width |
Dimensions |
|
Flat |
Living Room |
2.91 m |
7.38 m |
2.91 m x 7.38 m |
|
Flat |
Dining Room |
2.91 m |
7.38 m |
2.91 m x 7.38 m |
|
Flat |
Kitchen |
2.8 m |
3.61 m |
2.8 m x 3.61 m |
|
Flat |
Primary Bedroom |
2.65 m |
4.04 m |
2.65 m x 4.04 m |
|
Flat |
Bedroom 2 |
2.74 m |
3.46 m |
2.74 m x 3.46 m |
https://www.realtor.ca/real-estate/28254281/2701-286-main-street-toronto-east-end-danforth-east-end-danforth






































