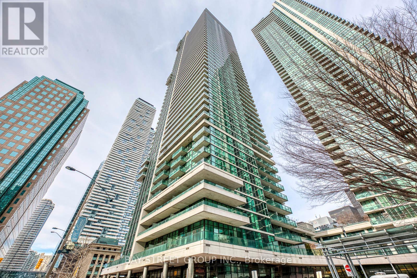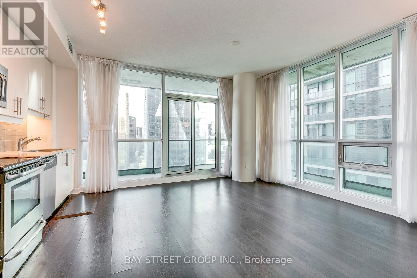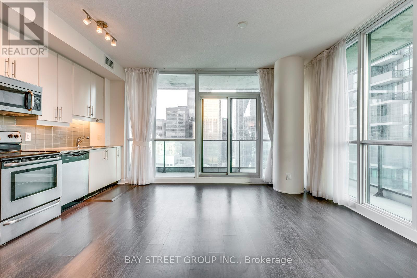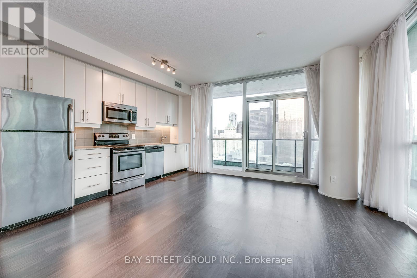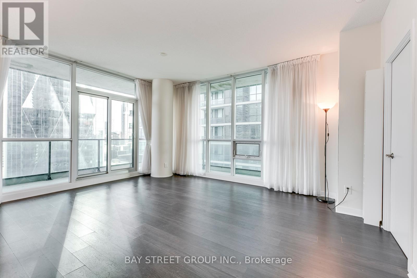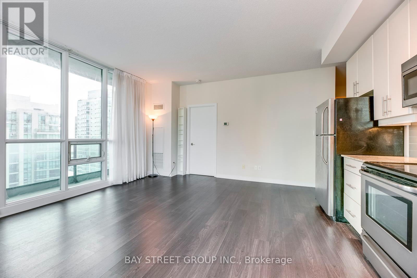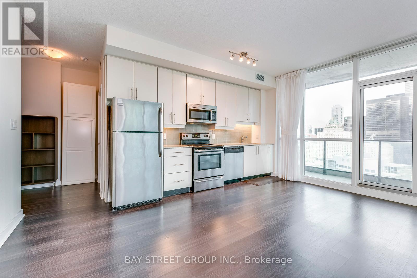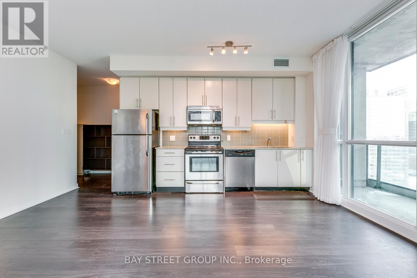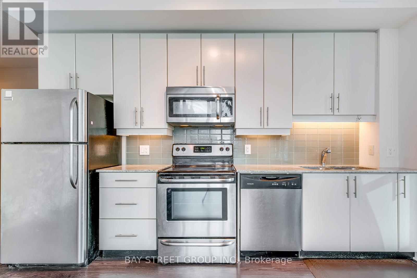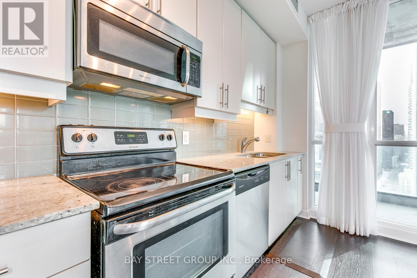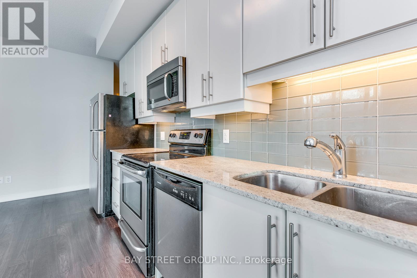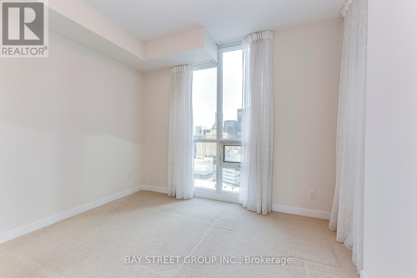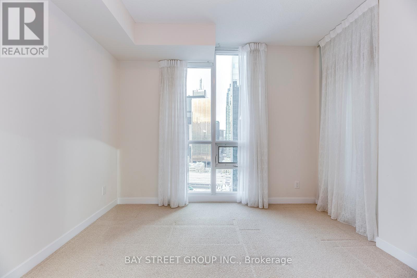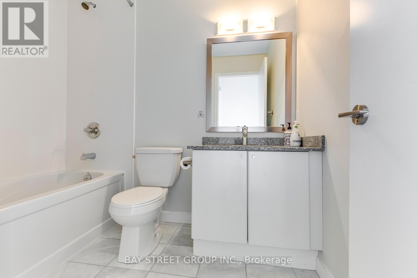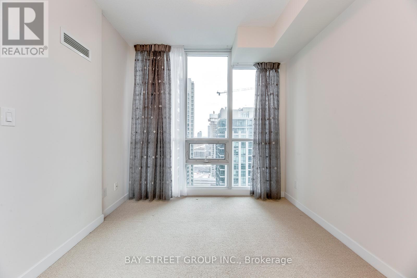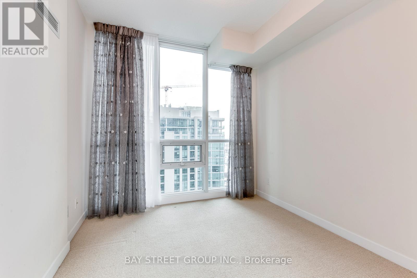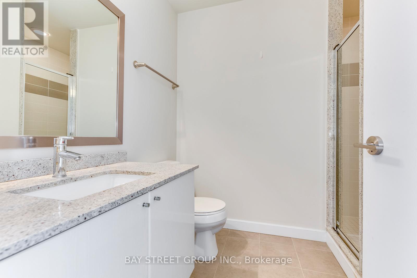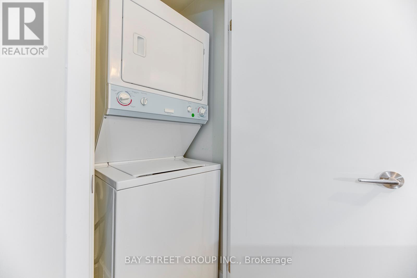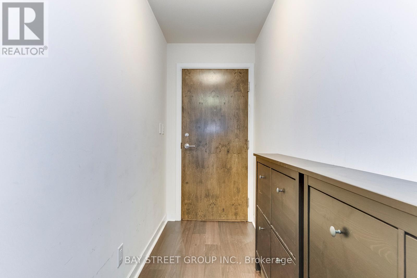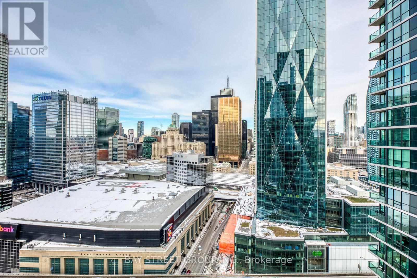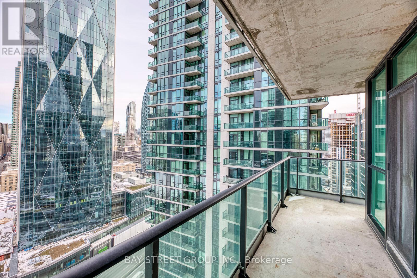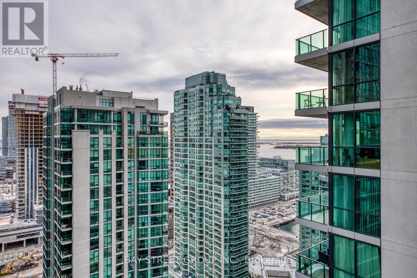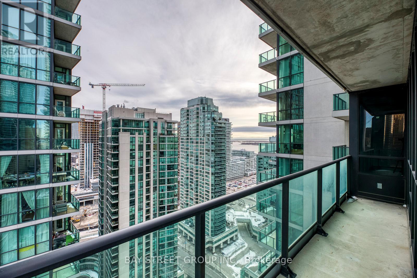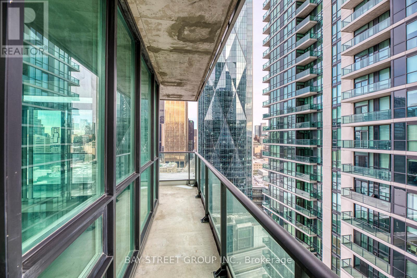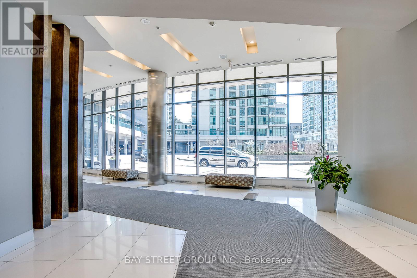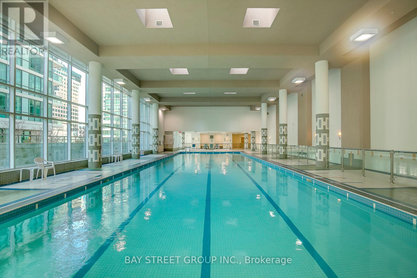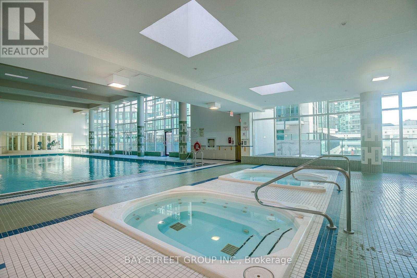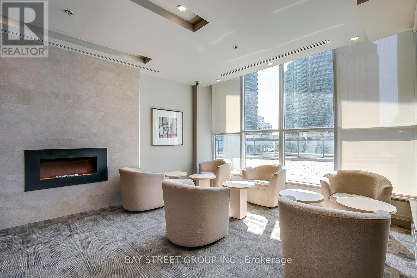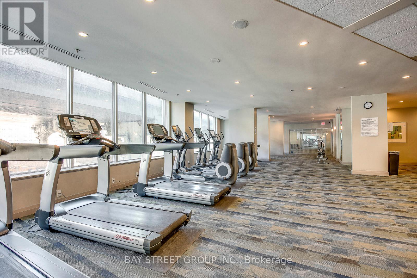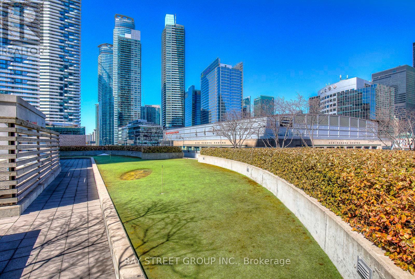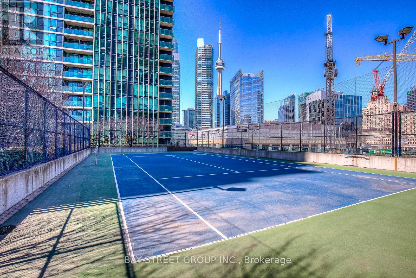2 Bedroom
2 Bathroom
800 - 899 sqft
Central Air Conditioning
Forced Air
$3,350 Monthly
Spacious 2-Bedroom 2-Bathroom Condo in the Heart of Downtown Toronto. Bright and airy open-concept layout featuring floor-to-ceiling windows that fill the space with natural light. Comes with one underground parking space and one locker for added convenience. Building amenities include 24-hour concierge, fully equipped exercise room, indoor pool, rooftop garden, tennis court, and more. Unbeatable location, just minutes to the Financial District, waterfront, Union Station, subway, shopping, and a wide variety of restaurants and entertainment options. (id:49187)
Property Details
|
MLS® Number
|
C12385884 |
|
Property Type
|
Single Family |
|
Neigbourhood
|
Spadina—Fort York |
|
Community Name
|
Waterfront Communities C1 |
|
Community Features
|
Pets Not Allowed |
|
Features
|
Balcony |
|
Parking Space Total
|
1 |
Building
|
Bathroom Total
|
2 |
|
Bedrooms Above Ground
|
2 |
|
Bedrooms Total
|
2 |
|
Amenities
|
Storage - Locker |
|
Appliances
|
Dishwasher, Dryer, Stove, Washer, Refrigerator |
|
Cooling Type
|
Central Air Conditioning |
|
Exterior Finish
|
Concrete |
|
Heating Fuel
|
Natural Gas |
|
Heating Type
|
Forced Air |
|
Size Interior
|
800 - 899 Sqft |
|
Type
|
Apartment |
Parking
Land
Rooms
| Level |
Type |
Length |
Width |
Dimensions |
|
Ground Level |
Living Room |
0.01 m |
0.01 m |
0.01 m x 0.01 m |
|
Ground Level |
Dining Room |
0.01 m |
0.01 m |
0.01 m x 0.01 m |
|
Ground Level |
Kitchen |
0.01 m |
0.01 m |
0.01 m x 0.01 m |
|
Ground Level |
Primary Bedroom |
0.01 m |
0.01 m |
0.01 m x 0.01 m |
|
Ground Level |
Bedroom 2 |
0.01 m |
0.01 m |
0.01 m x 0.01 m |
https://www.realtor.ca/real-estate/28824708/2704-33-bay-street-toronto-waterfront-communities-waterfront-communities-c1

