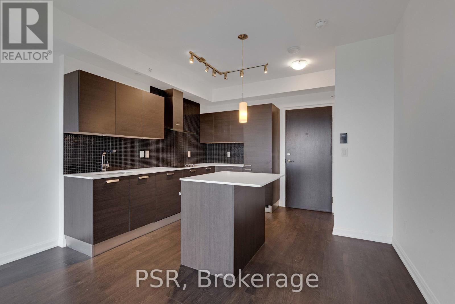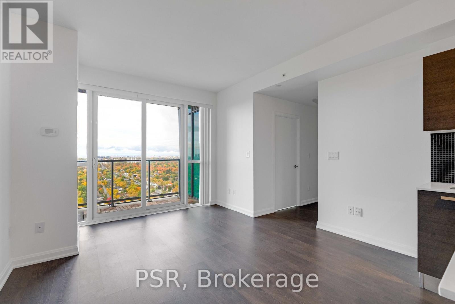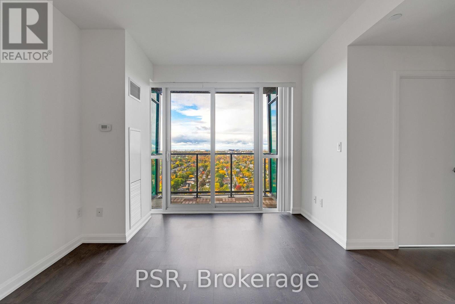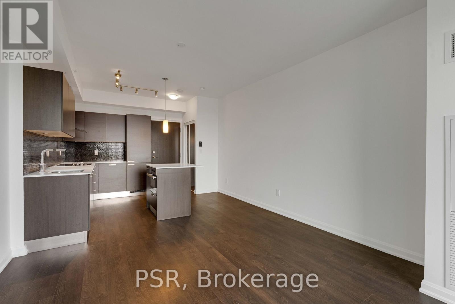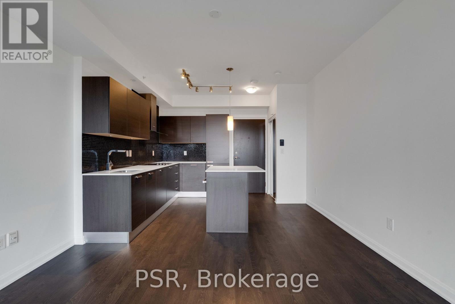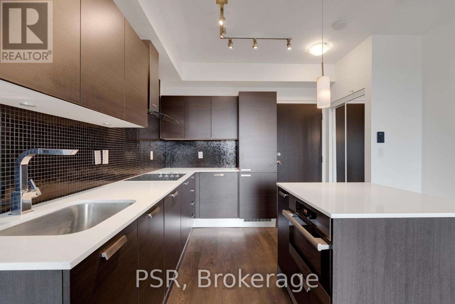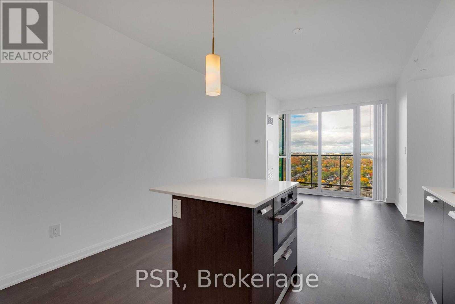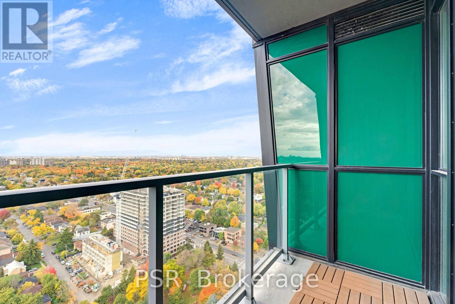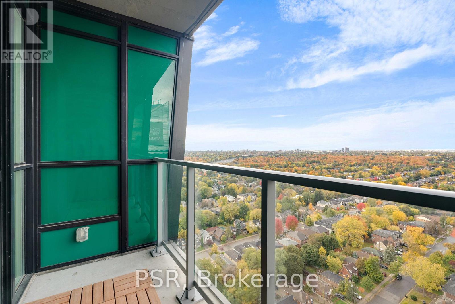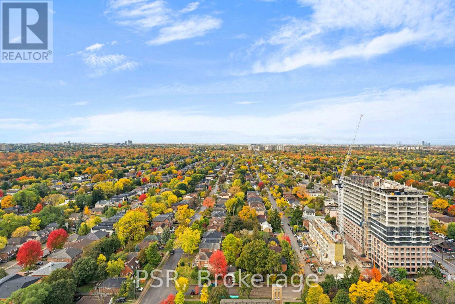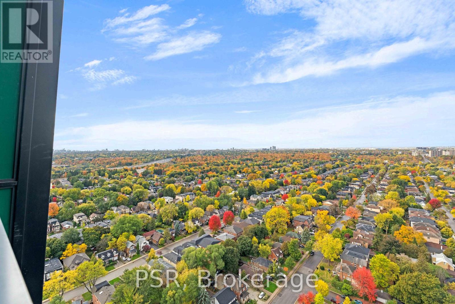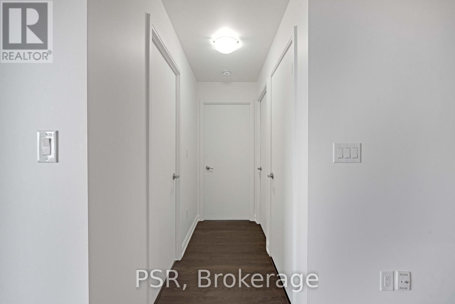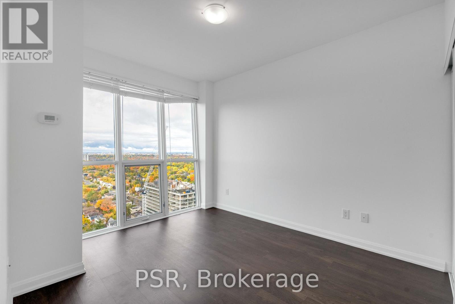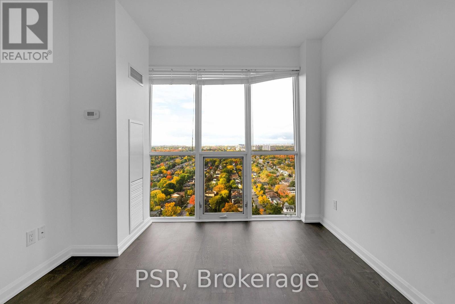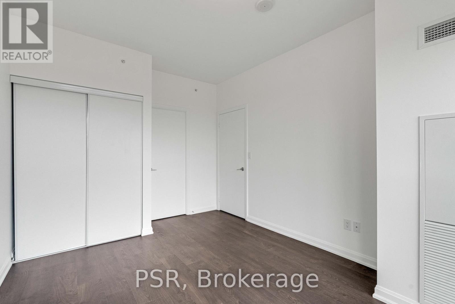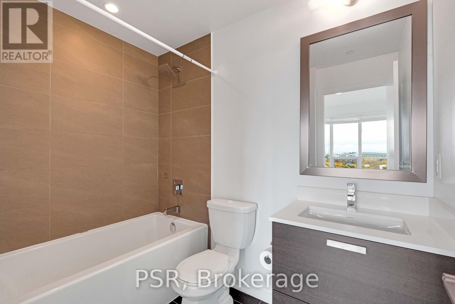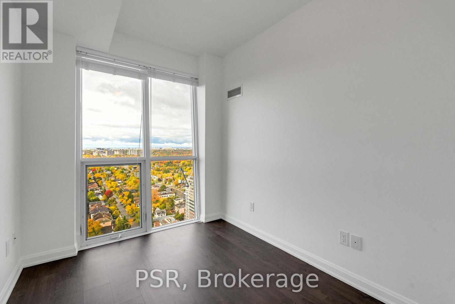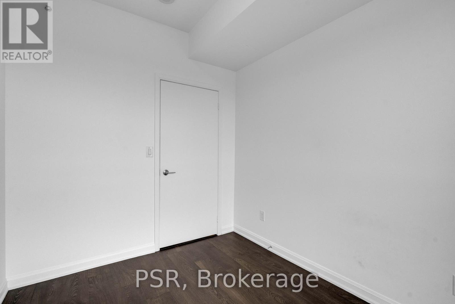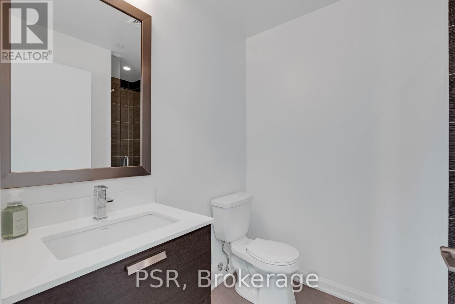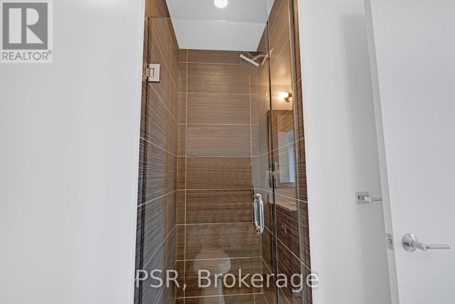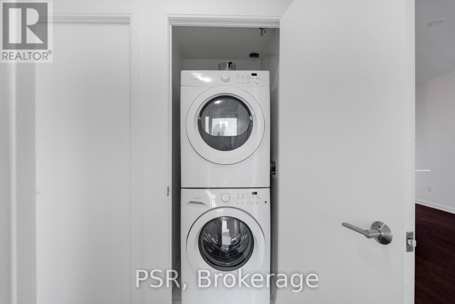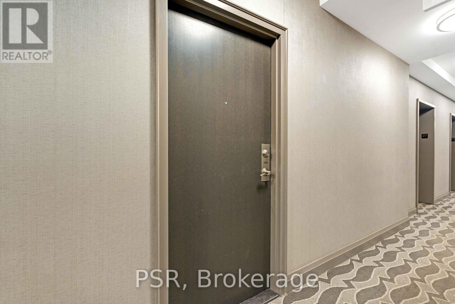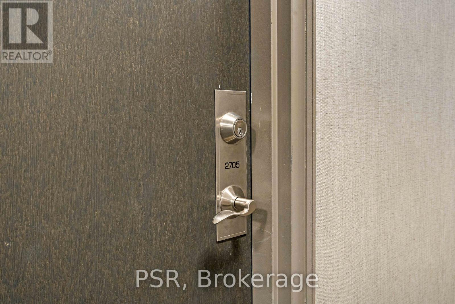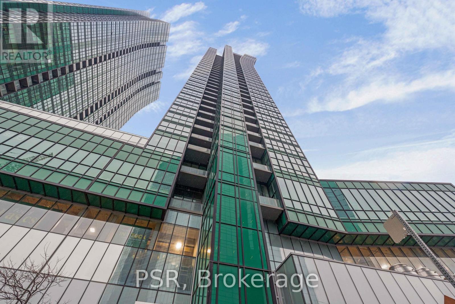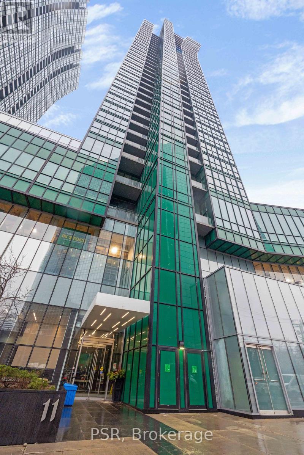2 Bedroom
2 Bathroom
700 - 799 sqft
Indoor Pool
Central Air Conditioning
Forced Air
$2,750 Monthly
Welcome to Suite 2705 at Emerald Park Condos, where modern living meets the ultimate convenience! This bright and spacious 2 bedroom suite offers a functional layout with two bathrooms, perfect for professionals or small families. Large windows flood the space with natural light, creating a warm and inviting atmosphere throughout. Enjoy a second bedroom with a large window and balcony access! The kitchen has top of the line Miele appliances, perfect for those who love cooking, and entertaining. Enjoy seamless access to the subway, Yonge Street, and the 401, making commuting a breeze. With its prime location and well-appointed interiors, this home is ideal for those seeking comfort and accessibility in the heart of the city. Don't miss your chance to lease this stunning suite! (id:49187)
Property Details
|
MLS® Number
|
C12480217 |
|
Property Type
|
Single Family |
|
Neigbourhood
|
Lansing-Westgate |
|
Community Name
|
Lansing-Westgate |
|
Amenities Near By
|
Golf Nearby, Hospital, Place Of Worship, Public Transit |
|
Community Features
|
Pets Not Allowed, Community Centre |
|
Features
|
Balcony, In Suite Laundry |
|
Parking Space Total
|
1 |
|
Pool Type
|
Indoor Pool |
Building
|
Bathroom Total
|
2 |
|
Bedrooms Above Ground
|
2 |
|
Bedrooms Total
|
2 |
|
Amenities
|
Security/concierge, Exercise Centre, Party Room, Visitor Parking, Storage - Locker |
|
Appliances
|
Cooktop, Dryer, Oven, Washer, Window Coverings, Refrigerator |
|
Basement Type
|
None |
|
Cooling Type
|
Central Air Conditioning |
|
Flooring Type
|
Laminate |
|
Heating Fuel
|
Natural Gas |
|
Heating Type
|
Forced Air |
|
Size Interior
|
700 - 799 Sqft |
|
Type
|
Other |
Parking
Land
|
Acreage
|
No |
|
Land Amenities
|
Golf Nearby, Hospital, Place Of Worship, Public Transit |
Rooms
| Level |
Type |
Length |
Width |
Dimensions |
|
Main Level |
Living Room |
5.05 m |
3.23 m |
5.05 m x 3.23 m |
|
Main Level |
Dining Room |
5.05 m |
3.23 m |
5.05 m x 3.23 m |
|
Main Level |
Kitchen |
2.72 m |
2.31 m |
2.72 m x 2.31 m |
|
Main Level |
Primary Bedroom |
3.36 m |
3.08 m |
3.36 m x 3.08 m |
|
Main Level |
Den |
2.44 m |
2.14 m |
2.44 m x 2.14 m |
https://www.realtor.ca/real-estate/29028476/2705-11-bogert-avenue-toronto-lansing-westgate-lansing-westgate

