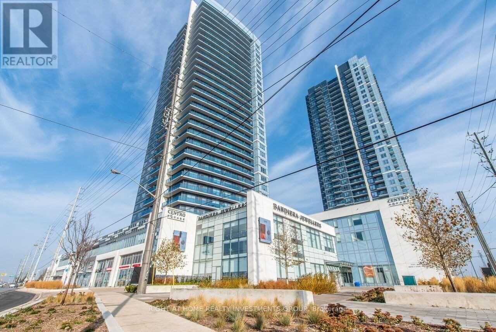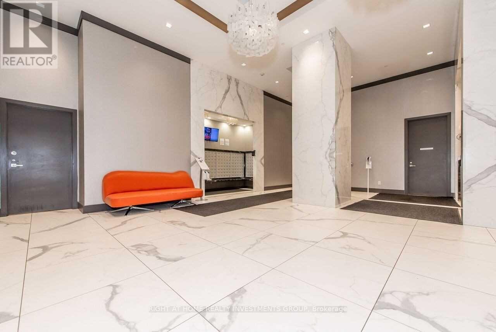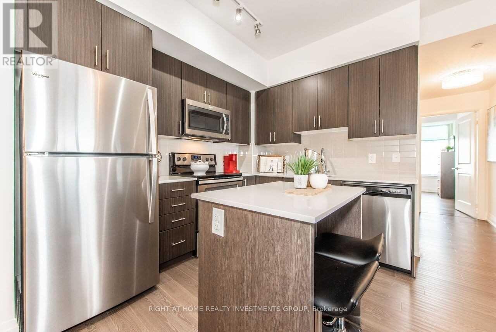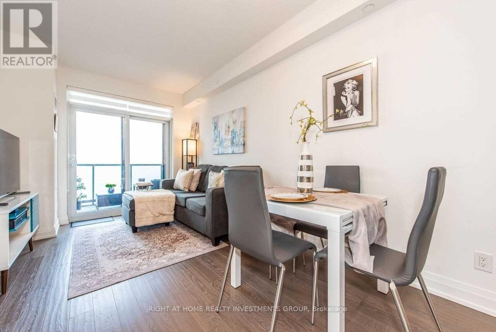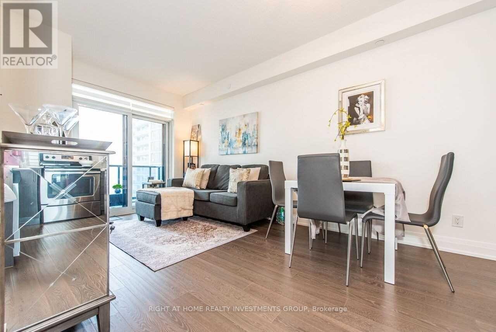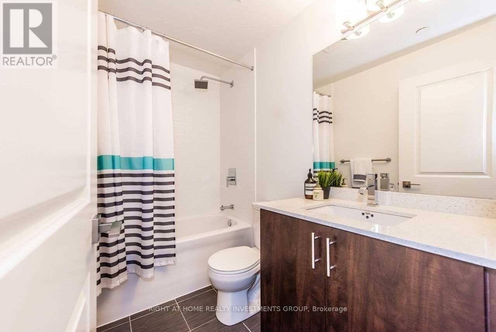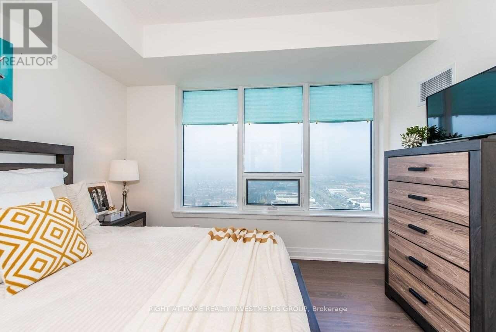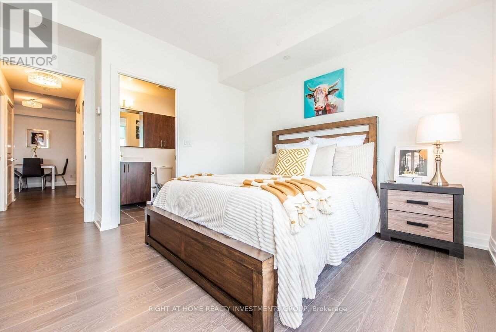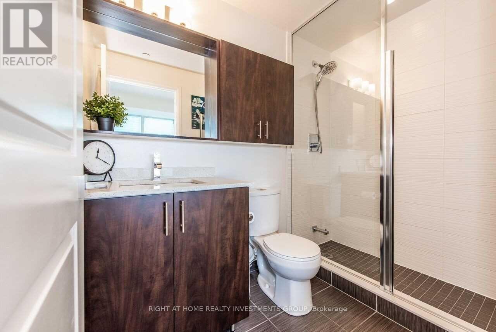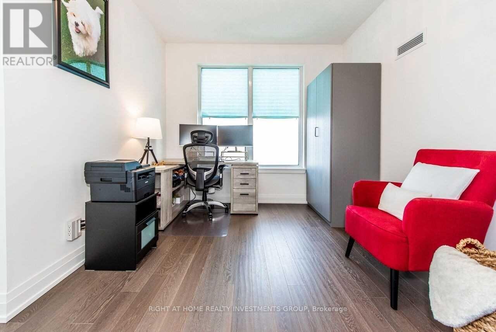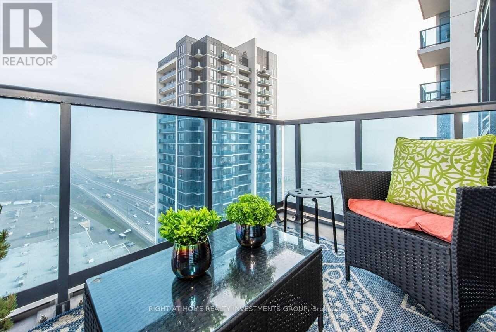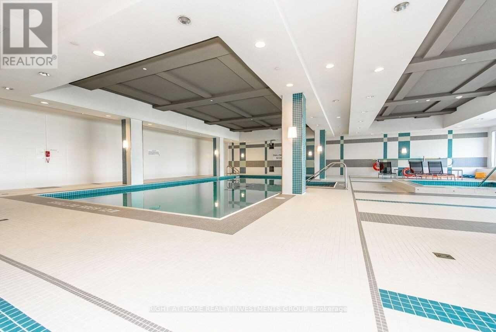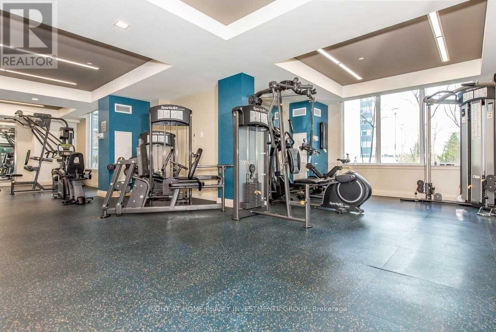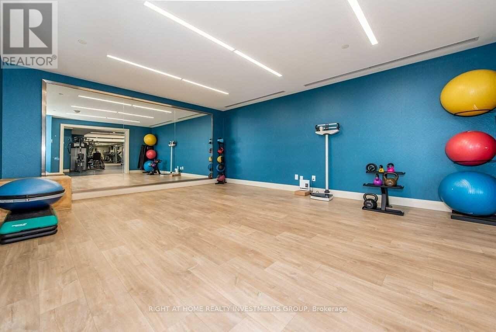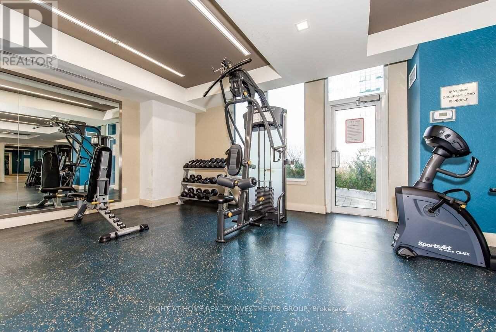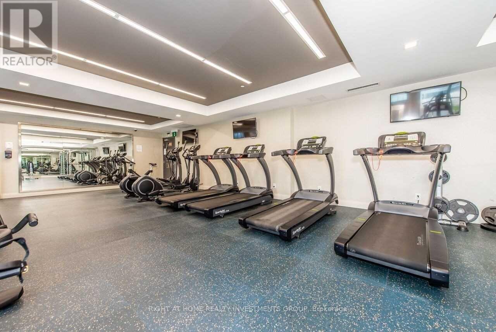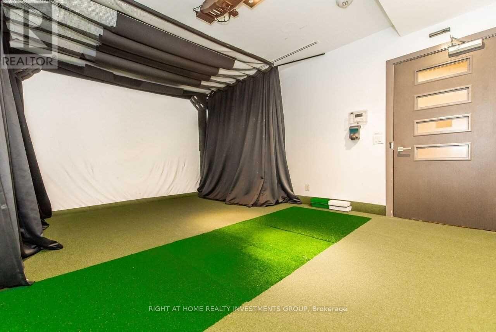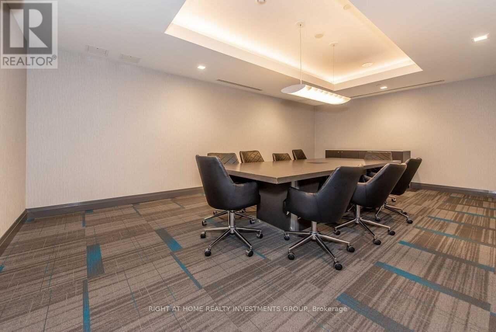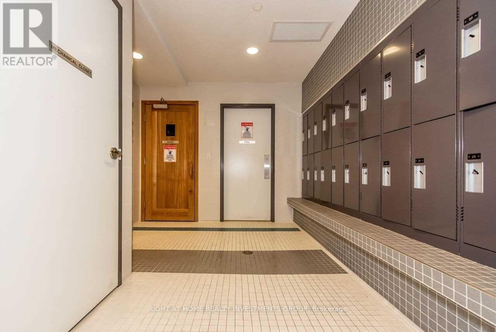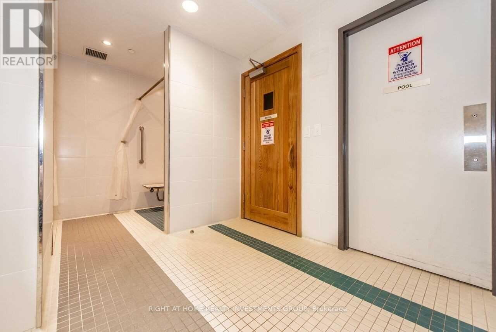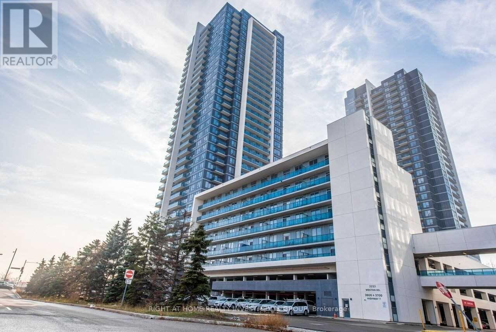2 Bedroom
2 Bathroom
800 - 899 sqft
Indoor Pool
Central Air Conditioning
Forced Air
$2,850 Monthly
In The Heart Of Vaughan-Centro Condos-Gorgeous Functional Corner Unit-2 Bed, 2 Full Bath. Kitchen Features-Open Concept-Island With Breakfast Bar, Full Size S/S Appliances, Backsplash Quartz C/T. Combined Living/Dining With Walkout To Balcony (Beautiful Unobsctructed View). Large Primary Bedroom-Ensuite, Double Closet, Window. Ensuite Laundry. Parking Included, No Locker. Great Location-Hwy 400, 407. Transit, Subway, Restaurants, Stores, Shops, Wonderland, Vaughan Mills, Hospital, York U. (id:49187)
Property Details
|
MLS® Number
|
N12421004 |
|
Property Type
|
Single Family |
|
Community Name
|
Vaughan Corporate Centre |
|
Amenities Near By
|
Park, Public Transit, Schools |
|
Community Features
|
Pets Not Allowed |
|
Features
|
Balcony, Carpet Free |
|
Parking Space Total
|
1 |
|
Pool Type
|
Indoor Pool |
|
View Type
|
City View |
Building
|
Bathroom Total
|
2 |
|
Bedrooms Above Ground
|
2 |
|
Bedrooms Total
|
2 |
|
Age
|
6 To 10 Years |
|
Amenities
|
Security/concierge, Exercise Centre |
|
Cooling Type
|
Central Air Conditioning |
|
Exterior Finish
|
Concrete |
|
Flooring Type
|
Laminate |
|
Heating Fuel
|
Natural Gas |
|
Heating Type
|
Forced Air |
|
Size Interior
|
800 - 899 Sqft |
|
Type
|
Apartment |
Parking
Land
|
Acreage
|
No |
|
Land Amenities
|
Park, Public Transit, Schools |
Rooms
| Level |
Type |
Length |
Width |
Dimensions |
|
Flat |
Living Room |
6.5 m |
3.1 m |
6.5 m x 3.1 m |
|
Flat |
Dining Room |
6.5 m |
3.1 m |
6.5 m x 3.1 m |
|
Flat |
Kitchen |
3.56 m |
3.49 m |
3.56 m x 3.49 m |
|
Flat |
Primary Bedroom |
3.8 m |
3.35 m |
3.8 m x 3.35 m |
|
Flat |
Bedroom 2 |
3.49 m |
3.02 m |
3.49 m x 3.02 m |
https://www.realtor.ca/real-estate/28900717/2711-3700-highway-7-road-vaughan-vaughan-corporate-centre-vaughan-corporate-centre

