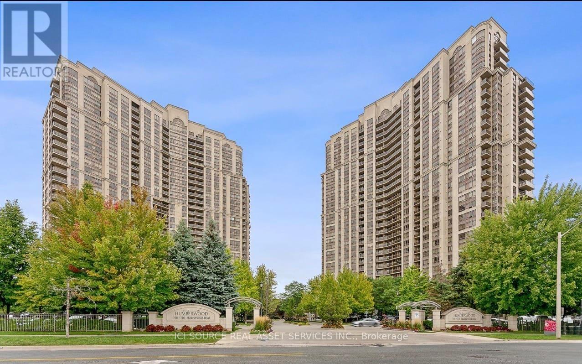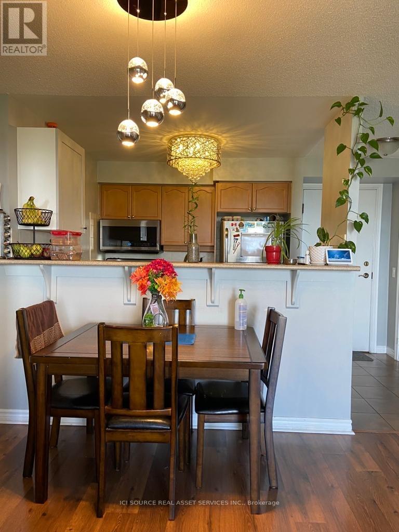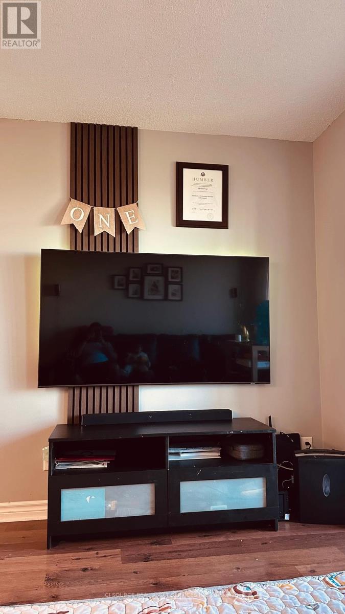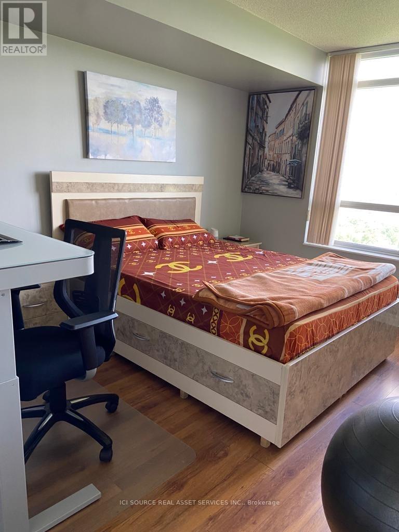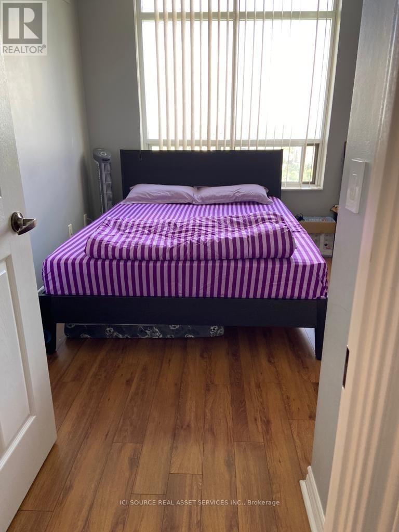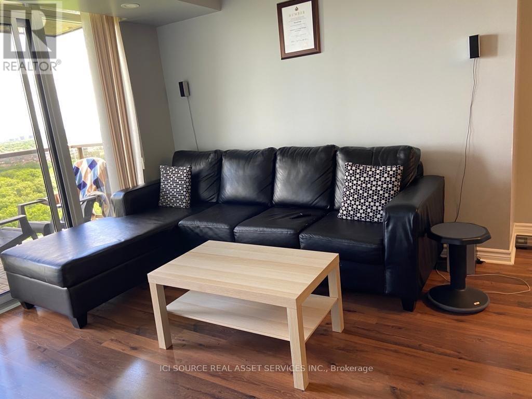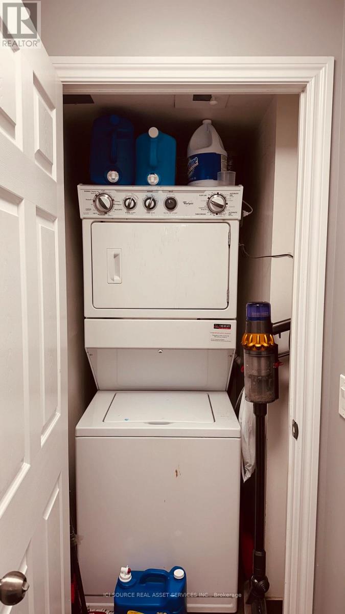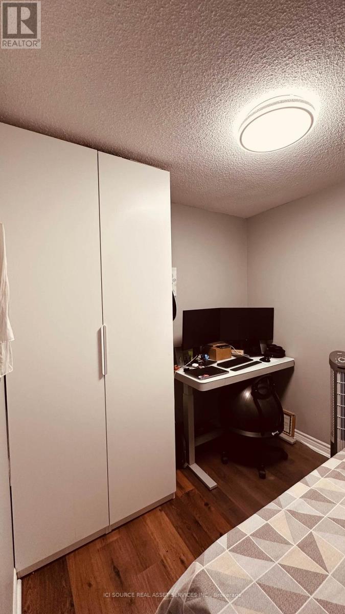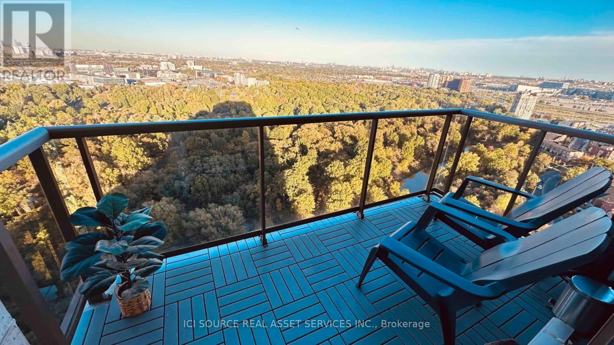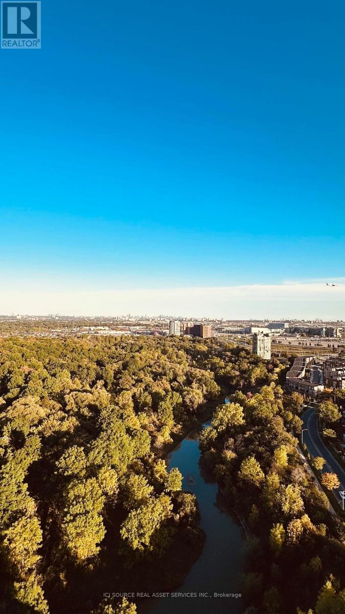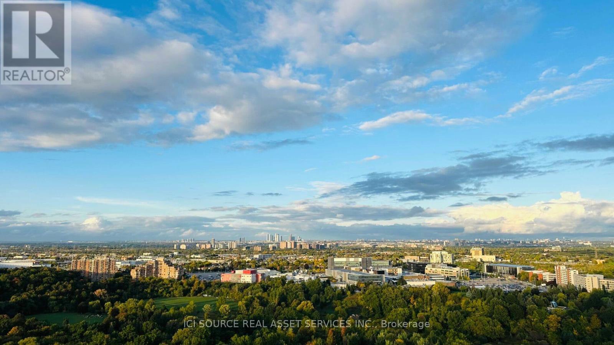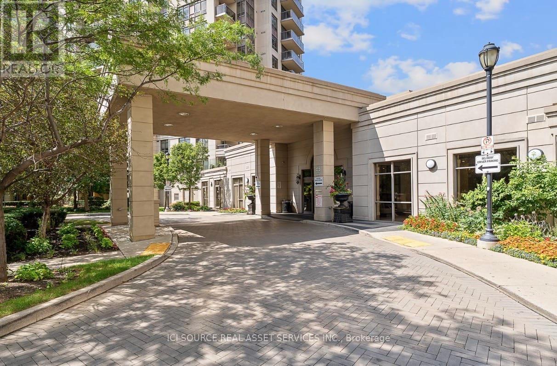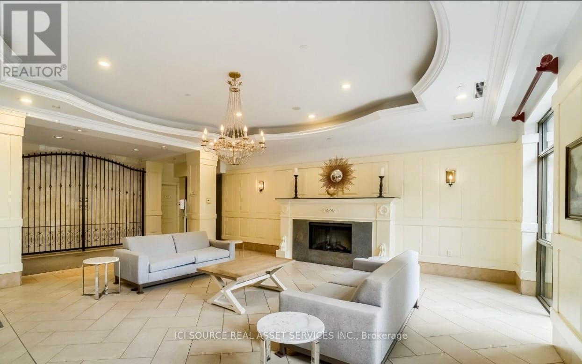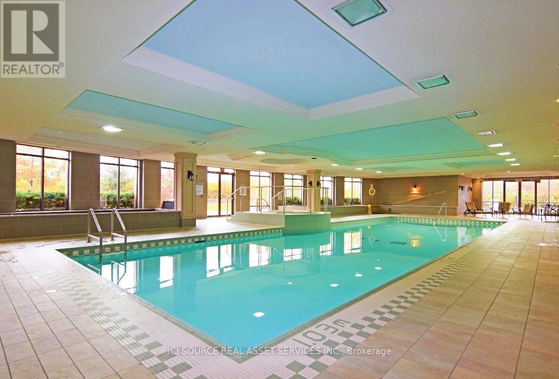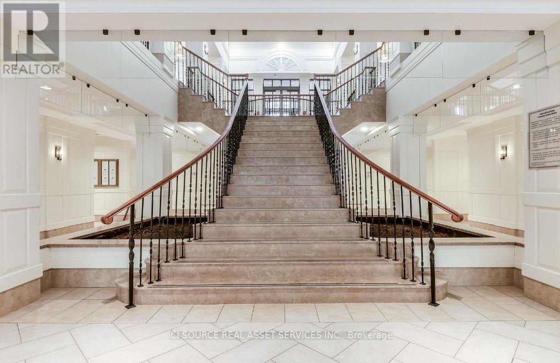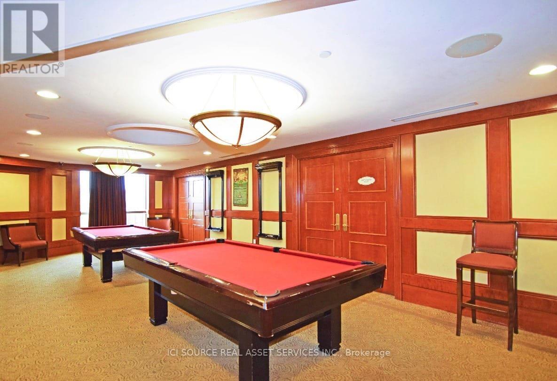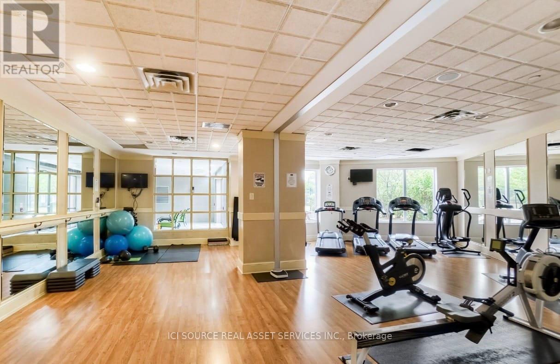3 Bedroom
2 Bathroom
900 - 999 sqft
Indoor Pool
Central Air Conditioning
Forced Air
$2,900 Monthly
Luxury Condo for Lease 2 Bed + Den, 2 Bath, 700 Humberwood Blvd, Etobicoke. Prestigious Tridel-built Mansions of Humberwood. Bright 2-bedroom + den, 2-bathroom unit with stunning ravine views from 27th Floor and fresh air from Humber Arboretum. Open-concept living/dining with floor-to-ceiling windows and private balcony. Modern kitchen with stainless steel appliances. Primary bedroom with walk-in closet and 4-piece ensuite. Spacious second bedroom, ideal for guests or kids. Den perfect for home office, extra bedroom with huge extra storage. All new modern lights, new blinds in rooms. One parking space on P1 near elevator, One Locker included. Resort-style amenities: 24-hour concierge, indoor pool, gym, sauna, party room, tennis courts. Prime location: minutes to Hwy 427, 401, Pearson Airport, and central GTA. Close to Humber College, Woodbine Racetrack, shopping, and transit. Move-in ready! *For Additional Property Details Click The Brochure Icon Below* (id:49187)
Property Details
|
MLS® Number
|
W12458328 |
|
Property Type
|
Single Family |
|
Neigbourhood
|
Etobicoke |
|
Community Name
|
West Humber-Clairville |
|
Community Features
|
Pets Not Allowed |
|
Features
|
Balcony |
|
Parking Space Total
|
1 |
|
Pool Type
|
Indoor Pool |
|
Structure
|
Tennis Court |
Building
|
Bathroom Total
|
2 |
|
Bedrooms Above Ground
|
2 |
|
Bedrooms Below Ground
|
1 |
|
Bedrooms Total
|
3 |
|
Amenities
|
Security/concierge, Exercise Centre, Sauna, Storage - Locker |
|
Appliances
|
Blinds, Dishwasher, Dryer, Microwave, Stove, Washer, Refrigerator |
|
Cooling Type
|
Central Air Conditioning |
|
Exterior Finish
|
Stucco |
|
Heating Fuel
|
Natural Gas |
|
Heating Type
|
Forced Air |
|
Size Interior
|
900 - 999 Sqft |
|
Type
|
Apartment |
Parking
Land
Rooms
| Level |
Type |
Length |
Width |
Dimensions |
|
Main Level |
Living Room |
5.49 m |
3.36 m |
5.49 m x 3.36 m |
|
Main Level |
Dining Room |
5.49 m |
3.36 m |
5.49 m x 3.36 m |
|
Main Level |
Bedroom |
3.94 m |
3.28 m |
3.94 m x 3.28 m |
|
Main Level |
Bedroom 2 |
3.28 m |
3.28 m |
3.28 m x 3.28 m |
|
Main Level |
Den |
2.62 m |
2.62 m |
2.62 m x 2.62 m |
|
Main Level |
Kitchen |
2.44 m |
2.33 m |
2.44 m x 2.33 m |
https://www.realtor.ca/real-estate/28981000/2717-700-humberwood-boulevard-toronto-west-humber-clairville-west-humber-clairville

