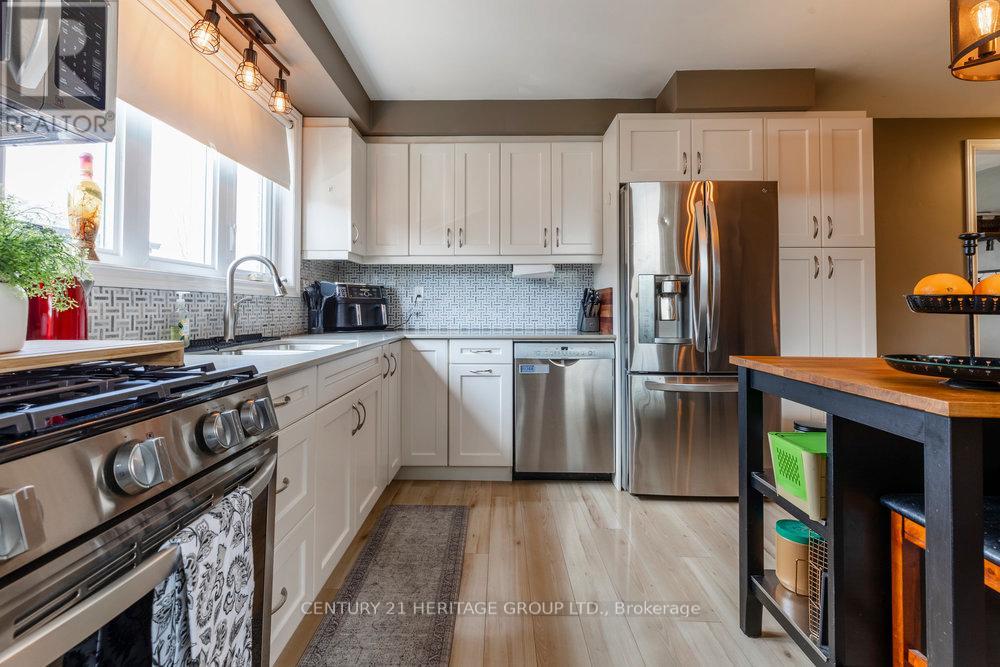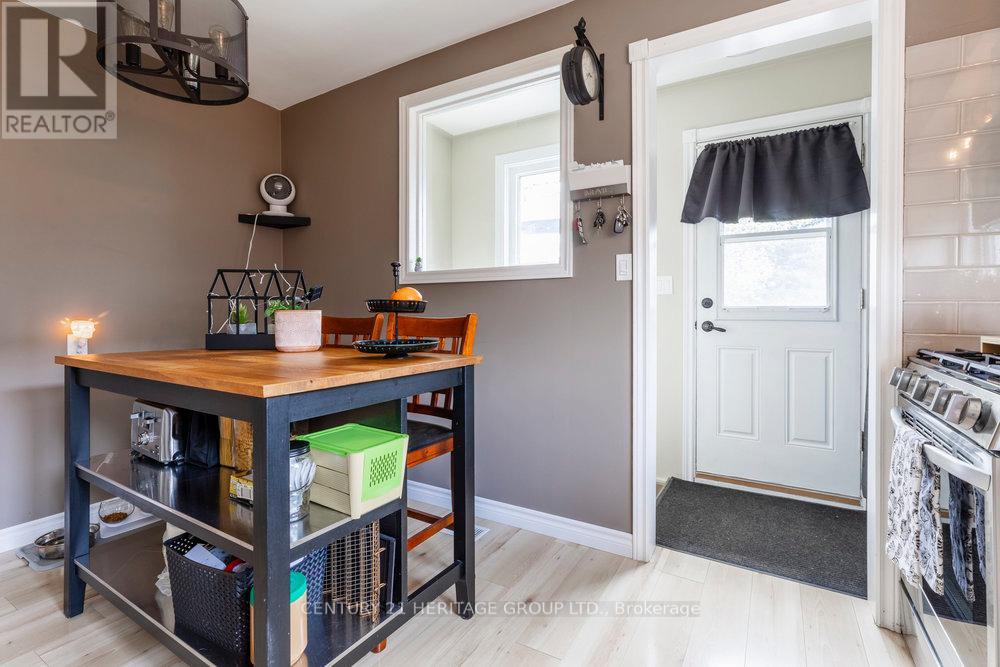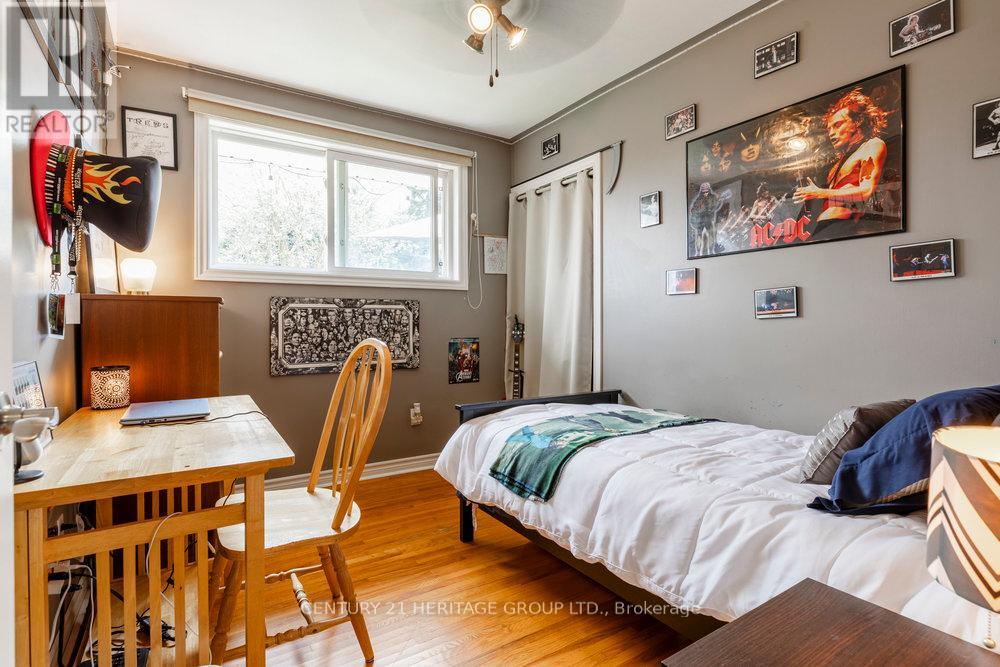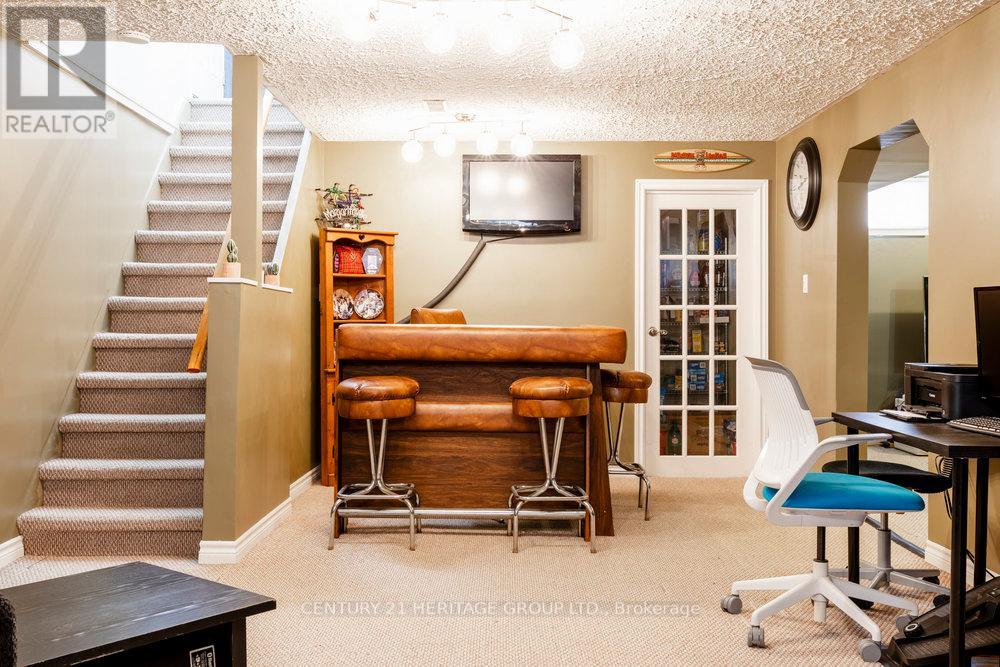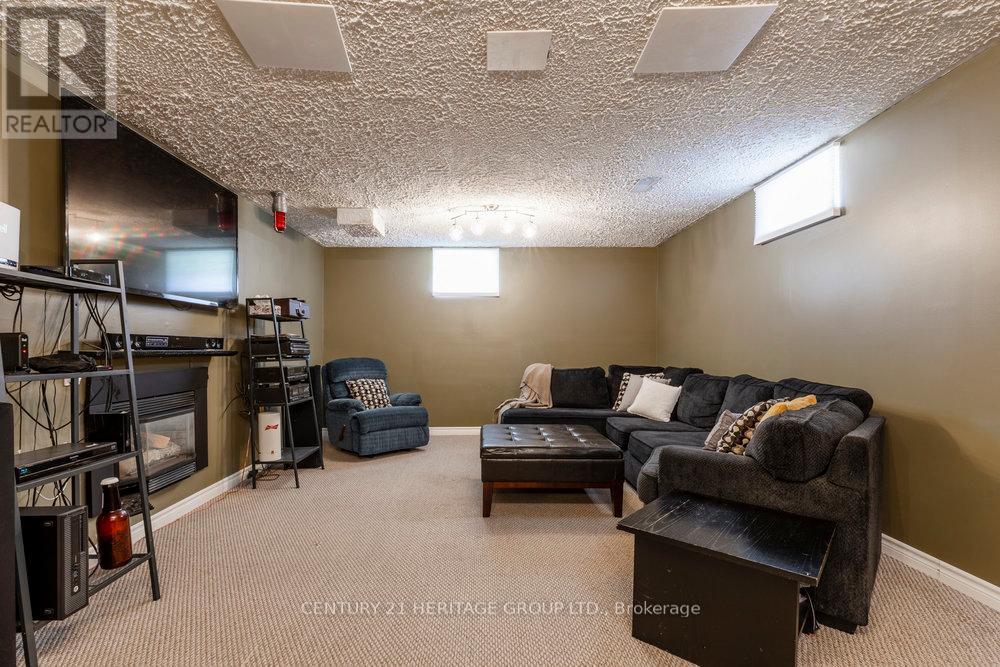3 Bedroom
2 Bathroom
700 - 1100 sqft
Bungalow
Fireplace
Central Air Conditioning
Forced Air
$699,999
Welcome to this enchanting East Hamilton bungalow, where the boundaries between relaxation and entertainment dissolve. The beautifully updated kitchen is a culinary haven, while the spacious living room provides the perfect setting for social gatherings. The expansive yard, complete with lush greenery, offers a serene escape from the hustle and bustle of daily life. The basement boasts a spacious family room connected to a rec-room designed for effortless gaming and entertainment. The expansive laundry room, accompanied by a convenient 3-piece washroom, transforms the lower level into an exceptional in-law suite opportunity. This property is an excellent choice for first-time buyers, down-sizers, or growing families, offering a unique blend of comfort, convenience, and lifestyle. Its prime location near parks, transit, and local restaurants, with easy access to major highways, adds to its allure, making it an exceptional choice for those seeking a peaceful yet connected lifestyle. (id:49187)
Property Details
|
MLS® Number
|
X12121767 |
|
Property Type
|
Single Family |
|
Neigbourhood
|
Red Hill |
|
Community Name
|
Red Hill |
|
Amenities Near By
|
Hospital, Park, Place Of Worship, Public Transit |
|
Community Features
|
Community Centre |
|
Equipment Type
|
Water Heater |
|
Parking Space Total
|
3 |
|
Rental Equipment Type
|
Water Heater |
Building
|
Bathroom Total
|
2 |
|
Bedrooms Above Ground
|
3 |
|
Bedrooms Total
|
3 |
|
Age
|
51 To 99 Years |
|
Appliances
|
Dishwasher, Dryer, Microwave, Stove, Washer, Window Coverings, Refrigerator |
|
Architectural Style
|
Bungalow |
|
Basement Development
|
Finished |
|
Basement Type
|
Full (finished) |
|
Construction Style Attachment
|
Detached |
|
Cooling Type
|
Central Air Conditioning |
|
Exterior Finish
|
Aluminum Siding, Brick |
|
Fireplace Present
|
Yes |
|
Fireplace Total
|
1 |
|
Flooring Type
|
Laminate |
|
Foundation Type
|
Concrete |
|
Heating Fuel
|
Natural Gas |
|
Heating Type
|
Forced Air |
|
Stories Total
|
1 |
|
Size Interior
|
700 - 1100 Sqft |
|
Type
|
House |
|
Utility Water
|
Municipal Water |
Parking
Land
|
Acreage
|
No |
|
Land Amenities
|
Hospital, Park, Place Of Worship, Public Transit |
|
Sewer
|
Sanitary Sewer |
|
Size Depth
|
100 Ft ,2 In |
|
Size Frontage
|
50 Ft ,1 In |
|
Size Irregular
|
50.1 X 100.2 Ft |
|
Size Total Text
|
50.1 X 100.2 Ft|under 1/2 Acre |
|
Zoning Description
|
C |
Rooms
| Level |
Type |
Length |
Width |
Dimensions |
|
Basement |
Family Room |
8.78 m |
4.08 m |
8.78 m x 4.08 m |
|
Basement |
Recreational, Games Room |
4.67 m |
4.06 m |
4.67 m x 4.06 m |
|
Basement |
Bathroom |
2.08 m |
1.3 m |
2.08 m x 1.3 m |
|
Basement |
Laundry Room |
4.89 m |
2.65 m |
4.89 m x 2.65 m |
|
Main Level |
Kitchen |
4.03 m |
3.23 m |
4.03 m x 3.23 m |
|
Main Level |
Bathroom |
2.53 m |
2.11 m |
2.53 m x 2.11 m |
|
Main Level |
Bedroom |
3.61 m |
3.73 m |
3.61 m x 3.73 m |
|
Main Level |
Bedroom 2 |
3.61 m |
3.16 m |
3.61 m x 3.16 m |
|
Main Level |
Bedroom 3 |
2.56 m |
3.15 m |
2.56 m x 3.15 m |
Utilities
|
Cable
|
Available |
|
Sewer
|
Installed |
https://www.realtor.ca/real-estate/28254947/273-montmorency-drive-hamilton-red-hill-red-hill











