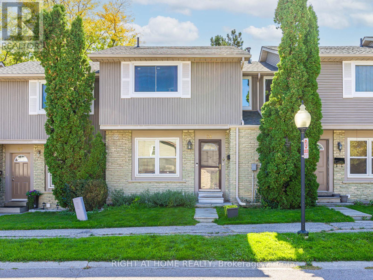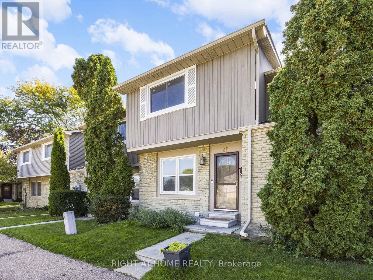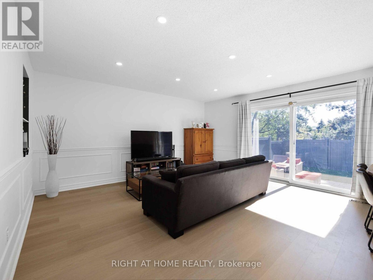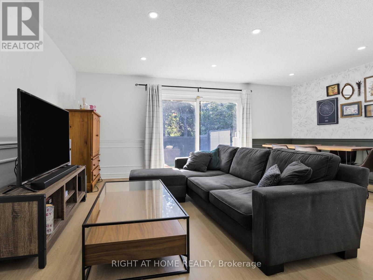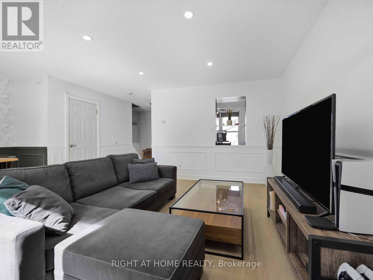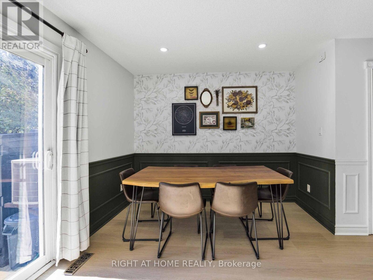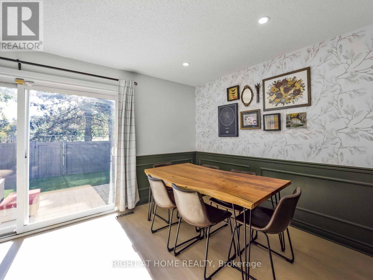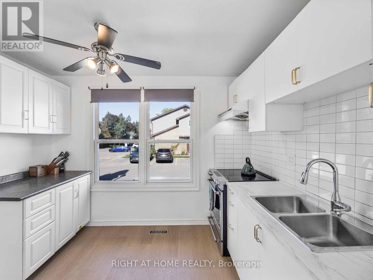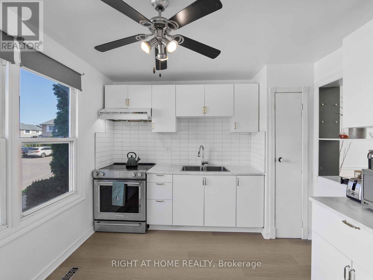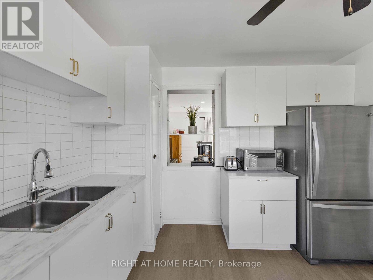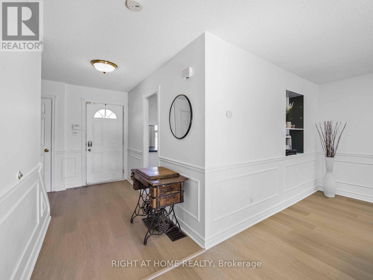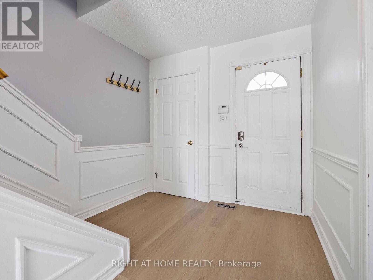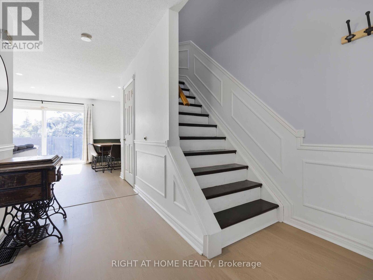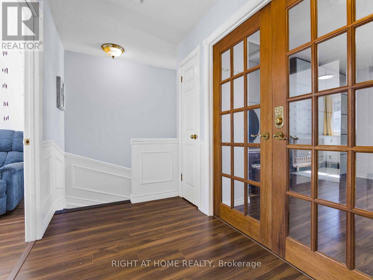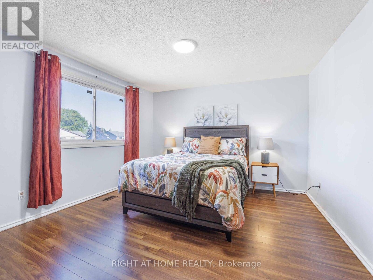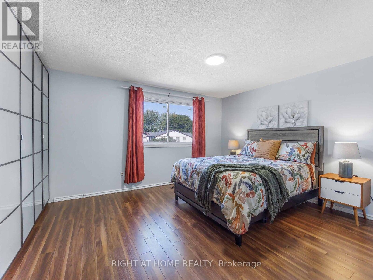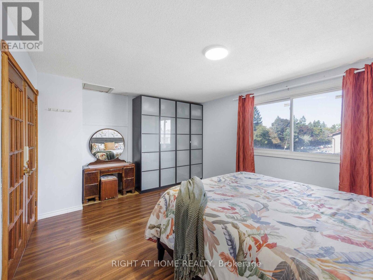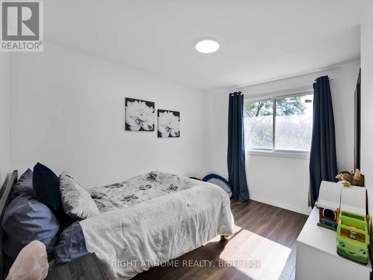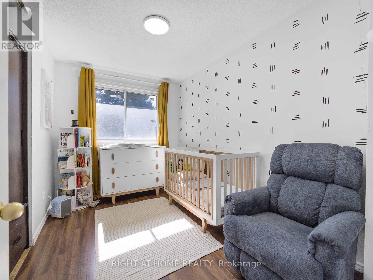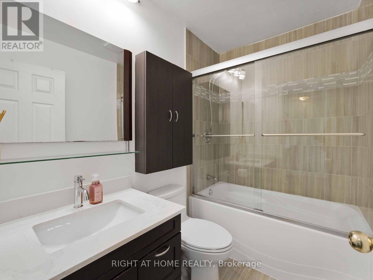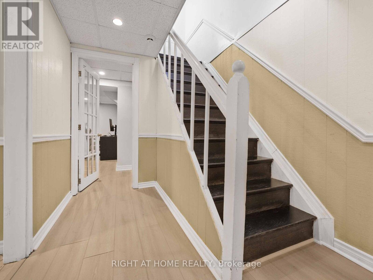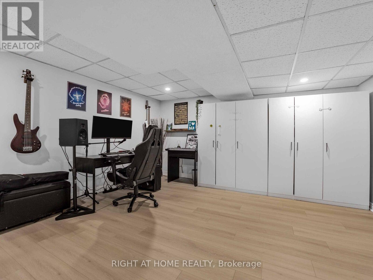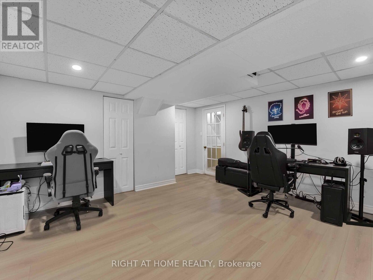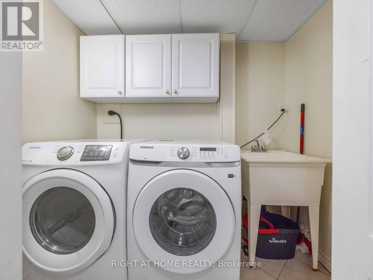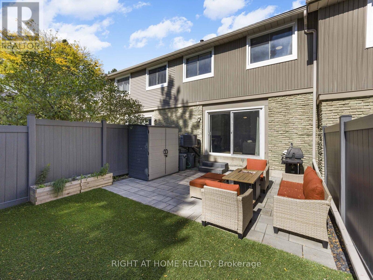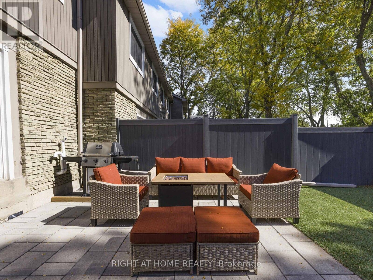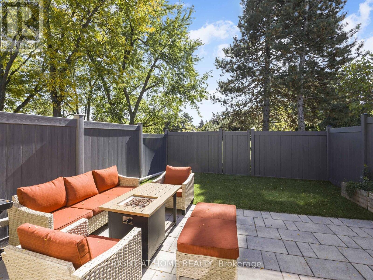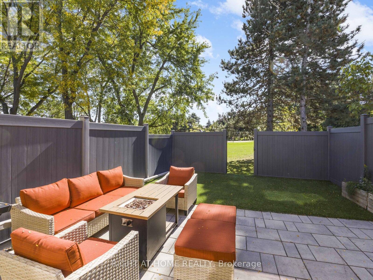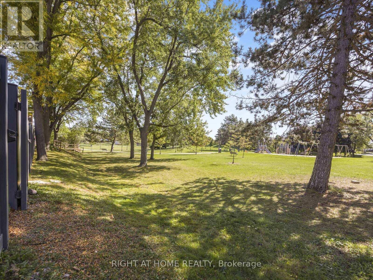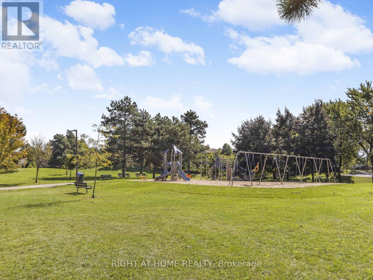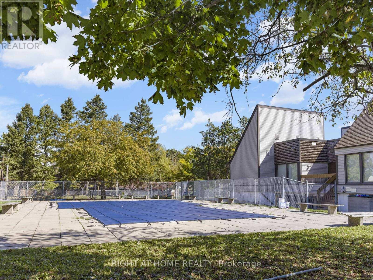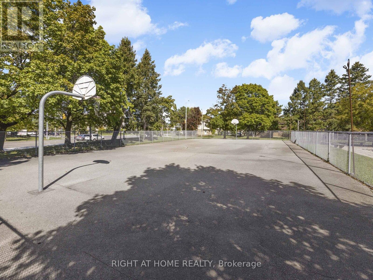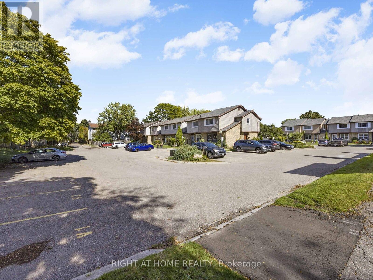28 - 120 Falconer Drive Mississauga (Streetsville), Ontario L5N 1P5
$699,999Maintenance, Water, Common Area Maintenance, Insurance, Cable TV, Parking
$465.37 Monthly
Maintenance, Water, Common Area Maintenance, Insurance, Cable TV, Parking
$465.37 MonthlyWelcome to Your New Home in Sought-After Streetsville! This beautiful 3-bedroom townhome is filled with natural light throughout every room. The main level features a spacious living and dining area, a well-sized kitchen with ample storage, and new flooring, fresh paint, and modern pot lights - perfect for today's lifestyle. Upstairs, you'll find three generous bedrooms, including a primary suite with a large window and a custom-built closet. The finished basement offers a fantastic space for entertaining family and friends, complete with a 3-piece washroom, a separate storage room, and a laundry area. Step outside from the main level to your private, fenced backyard, which opens directly onto the park - ideal for kids or quiet relaxation. Residents of this friendly community enjoy great amenities, including an outdoor pool, visitor parking, a basketball court, and a party room available for rent through Property Management. Close proximity to Highway 401, 407, Parks, Schools, Daycares and Streetsville GO station. Don't miss this opportunity to live in one of Streetsville's most desirable complexes - a perfect blend of comfort, convenience, and community! (id:49187)
Property Details
| MLS® Number | W12487552 |
| Property Type | Single Family |
| Neigbourhood | Meadowvale South |
| Community Name | Streetsville |
| Community Features | Pets Allowed With Restrictions |
| Equipment Type | Water Heater |
| Features | Carpet Free |
| Parking Space Total | 1 |
| Rental Equipment Type | Water Heater |
Building
| Bathroom Total | 2 |
| Bedrooms Above Ground | 3 |
| Bedrooms Total | 3 |
| Appliances | Dryer, Hood Fan, Stove, Washer, Window Coverings, Refrigerator |
| Basement Development | Finished |
| Basement Type | N/a (finished) |
| Cooling Type | Central Air Conditioning |
| Exterior Finish | Brick |
| Flooring Type | Laminate, Tile |
| Heating Fuel | Natural Gas |
| Heating Type | Forced Air |
| Stories Total | 2 |
| Size Interior | 1000 - 1199 Sqft |
| Type | Row / Townhouse |
Parking
| No Garage |
Land
| Acreage | No |
Rooms
| Level | Type | Length | Width | Dimensions |
|---|---|---|---|---|
| Second Level | Primary Bedroom | 4.84 m | 3.79 m | 4.84 m x 3.79 m |
| Second Level | Bedroom 2 | 3.53 m | 3.3 m | 3.53 m x 3.3 m |
| Second Level | Bedroom 3 | 3.58 m | 2.43 m | 3.58 m x 2.43 m |
| Basement | Living Room | 4.87 m | 4.34 m | 4.87 m x 4.34 m |
| Basement | Laundry Room | 2.2 m | 1.37 m | 2.2 m x 1.37 m |
| Basement | Other | 2.19 m | 1 m | 2.19 m x 1 m |
| Main Level | Living Room | 5.84 m | 4.7 m | 5.84 m x 4.7 m |
| Main Level | Dining Room | 5.84 m | 4.7 m | 5.84 m x 4.7 m |
| Main Level | Kitchen | 3.2 m | 3 m | 3.2 m x 3 m |

