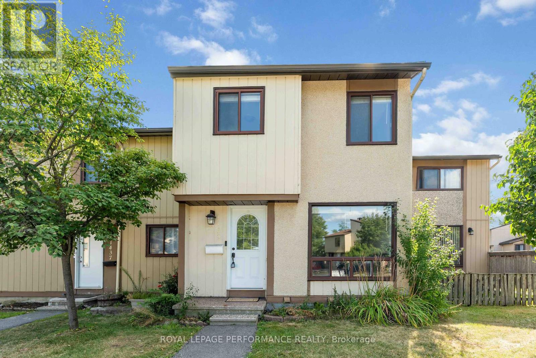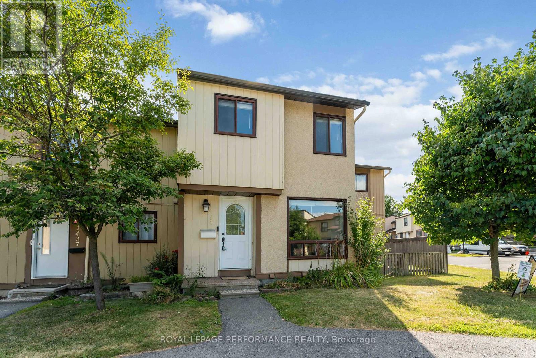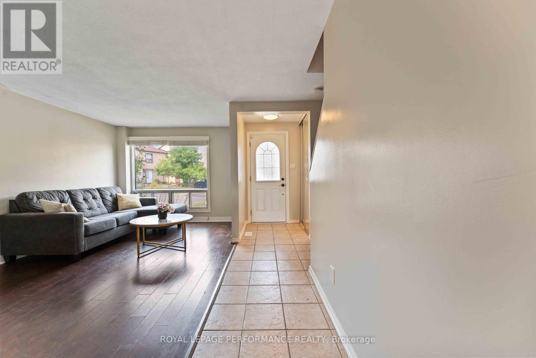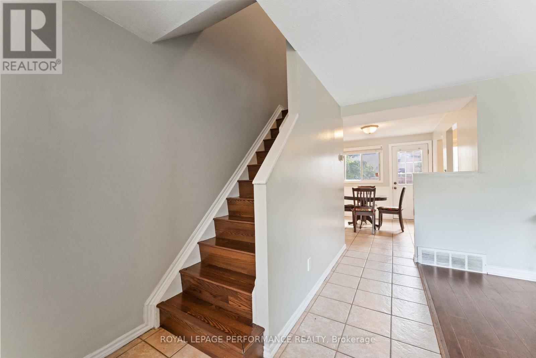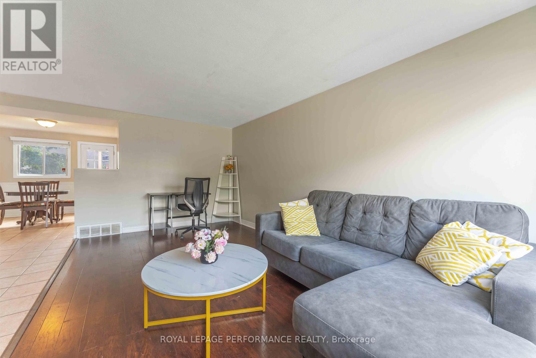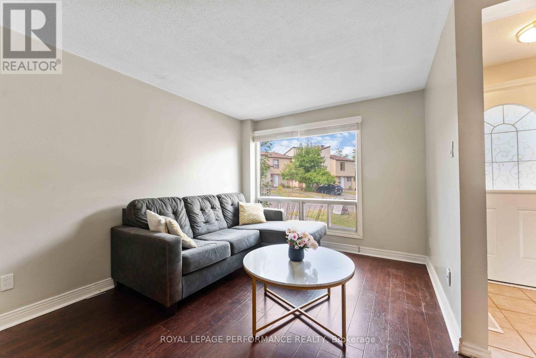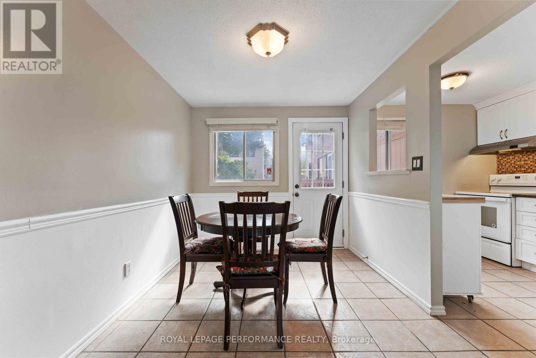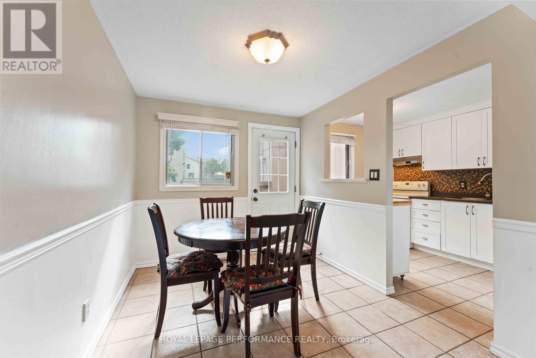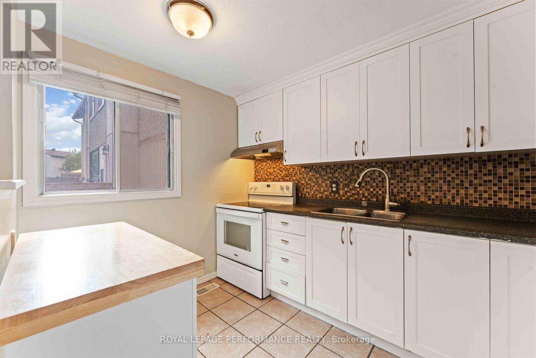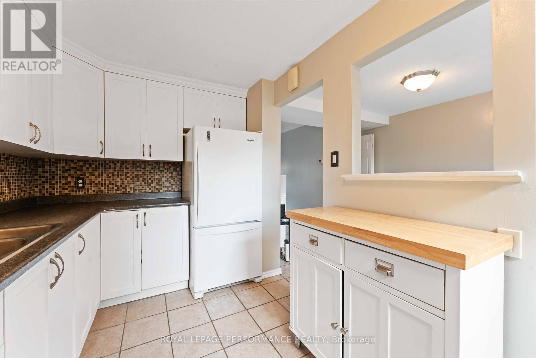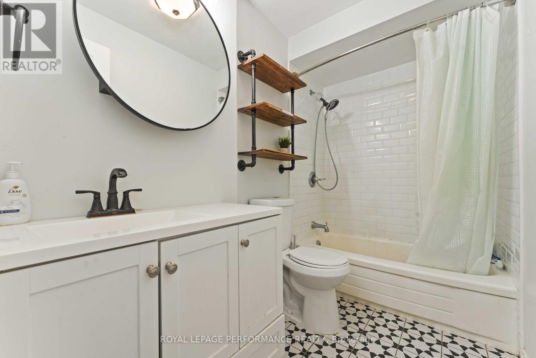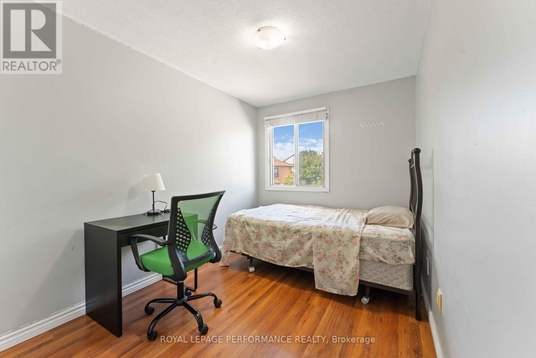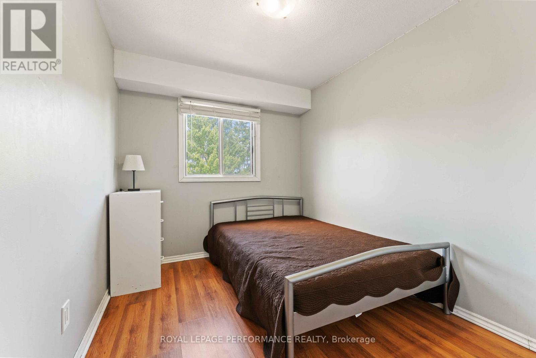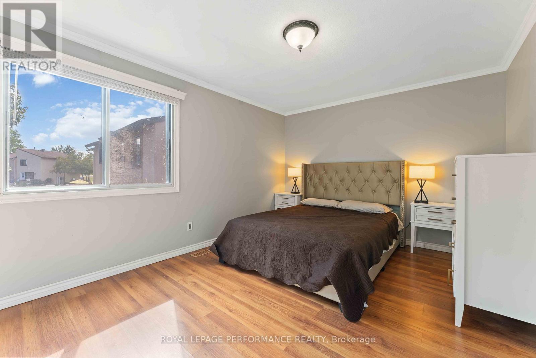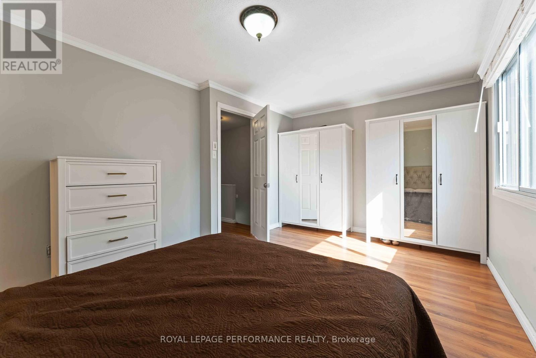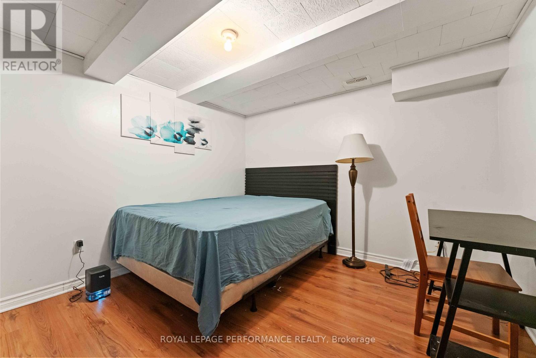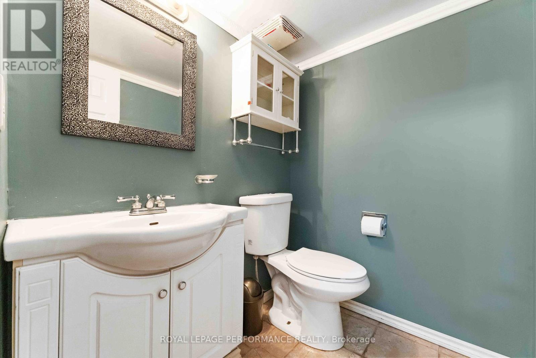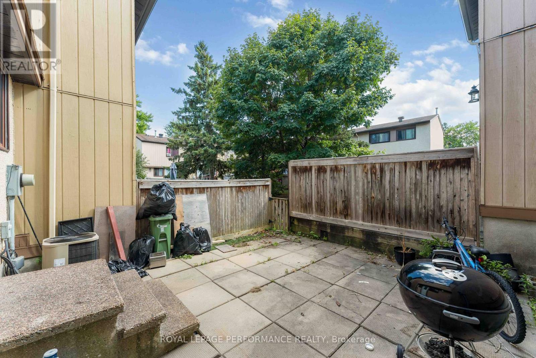28 - 1439 Bethamy Lane Ottawa, Ontario K1J 8P7
$359,900Maintenance, Water, Insurance
$450 Monthly
Maintenance, Water, Insurance
$450 MonthlyIdeal for first-time homebuyers and investors, this charming home is situated in a vibrant, family-friendly neighbourhood with many attractions nearby such as parks, schools, bike trails, Blair LRT station, Costco, restaurants, and shopping. The open-concept living and dining rooms, separate kitchen eating area, and basement with a den and 2 piece bathroom make it perfect for a family. Enjoy outdoor gatherings on the fenced-in backyard patio, perfect for barbecues. The home features spacious bedrooms, plenty of closet space, and convenient layout. With a welcoming community and convenient access to major highways and public transit, this property offers both comfort and convenience. Don't miss the chance to own a home in this desirable location!, Flooring: Tile, Flooring: Laminate (id:49187)
Property Details
| MLS® Number | X12374521 |
| Property Type | Single Family |
| Neigbourhood | Gloucester |
| Community Name | 2107 - Beacon Hill South |
| Community Features | Pet Restrictions |
| Equipment Type | Water Heater |
| Parking Space Total | 1 |
| Rental Equipment Type | Water Heater |
Building
| Bathroom Total | 2 |
| Bedrooms Above Ground | 3 |
| Bedrooms Total | 3 |
| Age | 31 To 50 Years |
| Appliances | Blinds, Dryer, Hood Fan, Stove, Washer, Refrigerator |
| Basement Development | Partially Finished |
| Basement Type | N/a (partially Finished) |
| Cooling Type | Central Air Conditioning |
| Exterior Finish | Vinyl Siding |
| Half Bath Total | 1 |
| Heating Fuel | Natural Gas |
| Heating Type | Forced Air |
| Stories Total | 2 |
| Size Interior | 1000 - 1199 Sqft |
| Type | Row / Townhouse |
Parking
| No Garage | |
| Tandem |
Land
| Acreage | No |
Rooms
| Level | Type | Length | Width | Dimensions |
|---|---|---|---|---|
| Second Level | Primary Bedroom | 4.31 m | 3.2 m | 4.31 m x 3.2 m |
| Second Level | Bedroom | 3.37 m | 2.43 m | 3.37 m x 2.43 m |
| Second Level | Bedroom | 2.89 m | 2.48 m | 2.89 m x 2.48 m |
| Basement | Den | 3.55 m | 2.85 m | 3.55 m x 2.85 m |
| Main Level | Living Room | 5.23 m | 2.94 m | 5.23 m x 2.94 m |
| Main Level | Dining Room | 3.34 m | 2.54 m | 3.34 m x 2.54 m |
https://www.realtor.ca/real-estate/28799341/28-1439-bethamy-lane-ottawa-2107-beacon-hill-south

