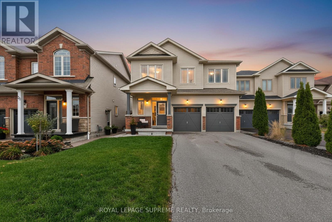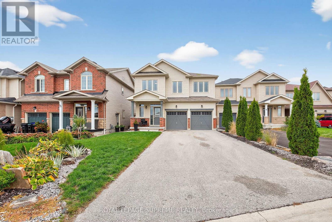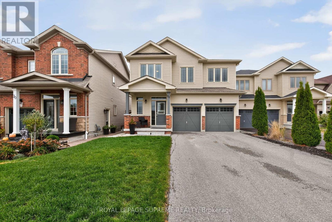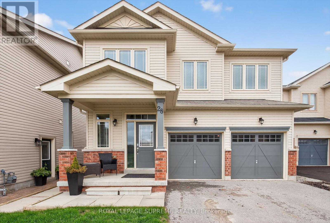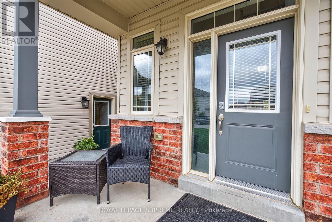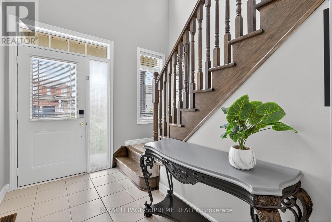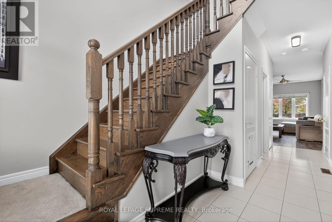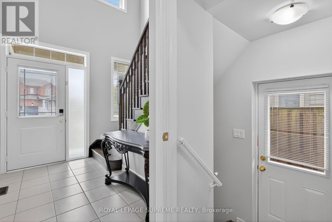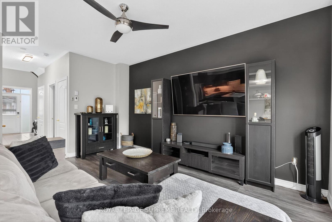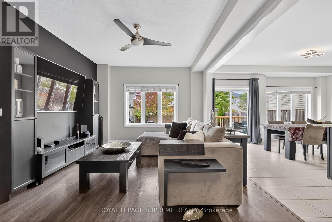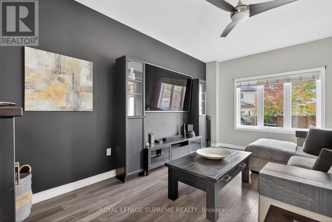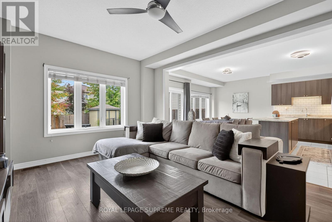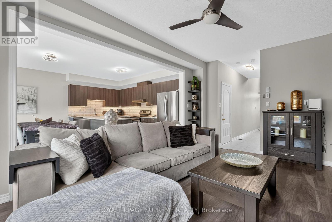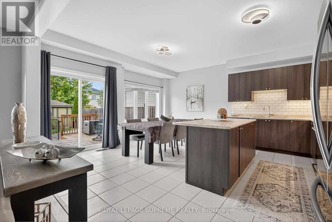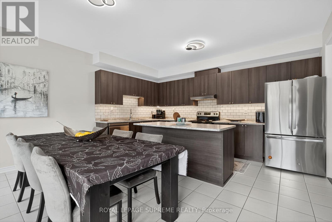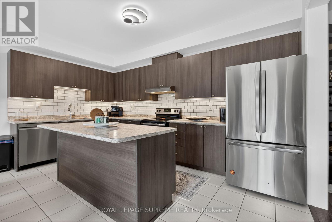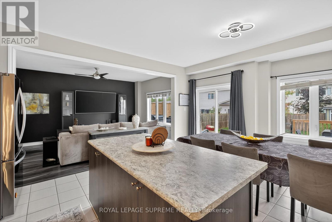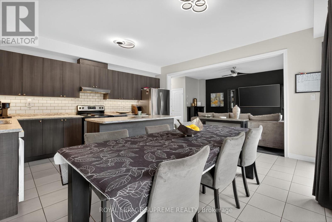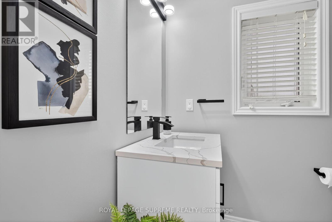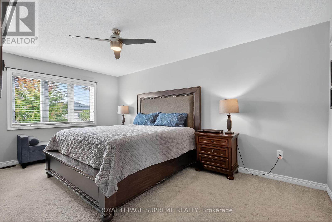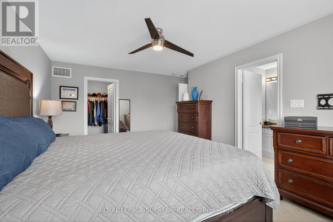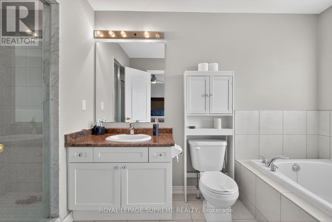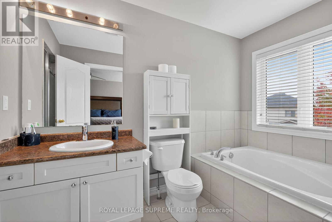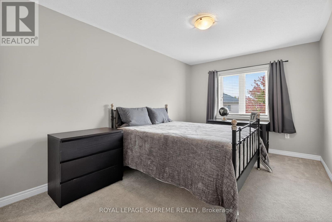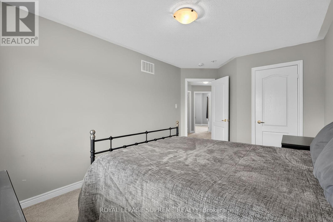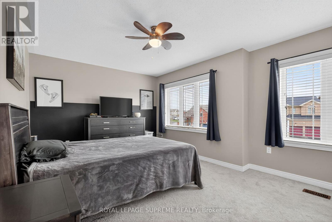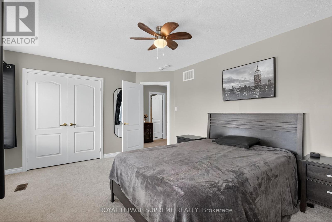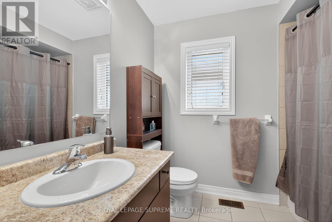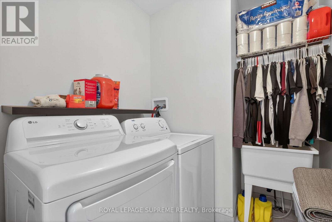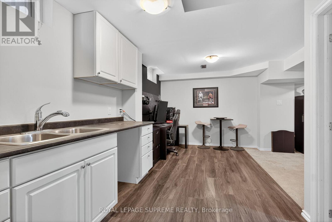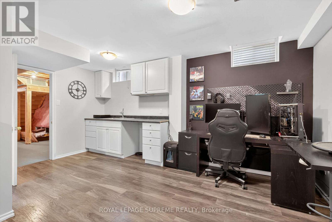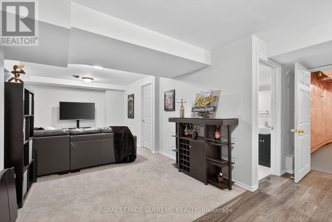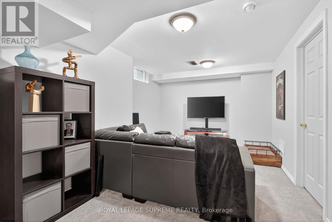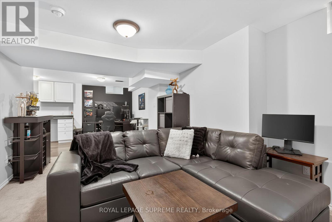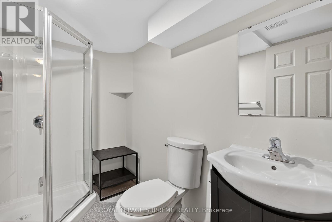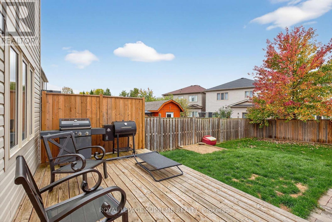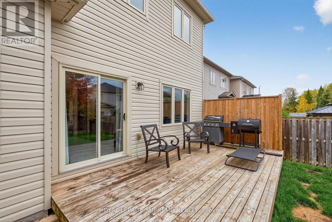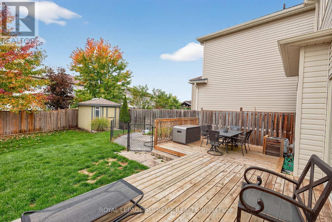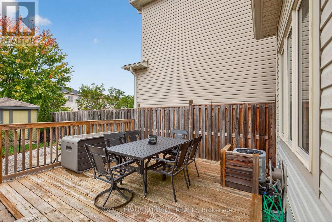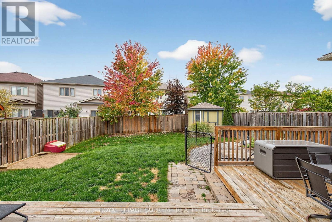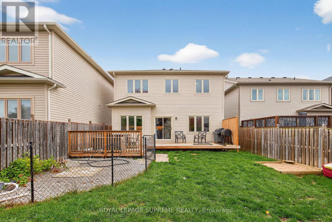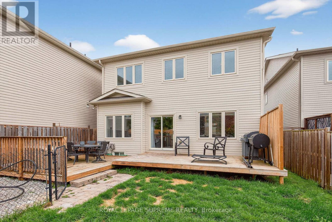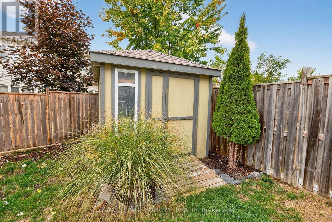3 Bedroom
4 Bathroom
1500 - 2000 sqft
Central Air Conditioning
Forced Air
$879,000
Welcome to 28 Mandley Street - where comfort, convenience, and charm come together seamlessly. Nestled in a friendly neighbourhood near Greenwood Park, this home offers the best of both worlds: small-town charm with all the amenities nearby. You'll enjoy quiet surroundings while being just minutes from Anguss main strip of restaurants, shops, and everyday essentials. Built in 2015, it boasts a modern design and standout curb appeal. Inside, the open-concept main floor is perfect for everyday living, featuring warm laminate flooring, a bright eat-in kitchen with a walkout to the back deck - your go-to spot for morning coffee or summer BBQs. A handy powder room completes this level. Upstairs, the primary suite feels like a true retreat, complete with a walk-in closet and a 4-piece ensuite featuring both a soaker tub and a walk-in shower. Two additional bedrooms share another full bath, making the layout ideal for families. The partially finished basement adds even more flexibility, with space for a rec room, bedroom, bathroom, and kitchenette - plus a separate entrance that makes it perfect for income potential, an in-law suite, or a private workspace. Outside, enjoy a fully fenced backyard designed for relaxing and entertaining, with a large deck that extends your living space outdoors. (id:49187)
Property Details
|
MLS® Number
|
N12465175 |
|
Property Type
|
Single Family |
|
Community Name
|
Angus |
|
Equipment Type
|
Water Heater |
|
Parking Space Total
|
6 |
|
Rental Equipment Type
|
Water Heater |
Building
|
Bathroom Total
|
4 |
|
Bedrooms Above Ground
|
3 |
|
Bedrooms Total
|
3 |
|
Appliances
|
Dishwasher, Dryer, Stove, Washer, Window Coverings, Refrigerator |
|
Basement Development
|
Partially Finished |
|
Basement Features
|
Separate Entrance |
|
Basement Type
|
N/a (partially Finished) |
|
Construction Style Attachment
|
Link |
|
Cooling Type
|
Central Air Conditioning |
|
Exterior Finish
|
Stone, Vinyl Siding |
|
Flooring Type
|
Laminate, Carpeted |
|
Foundation Type
|
Concrete |
|
Half Bath Total
|
1 |
|
Heating Fuel
|
Natural Gas |
|
Heating Type
|
Forced Air |
|
Stories Total
|
2 |
|
Size Interior
|
1500 - 2000 Sqft |
|
Type
|
House |
|
Utility Water
|
Municipal Water |
Parking
Land
|
Acreage
|
No |
|
Sewer
|
Sanitary Sewer |
|
Size Depth
|
122 Ft ,2 In |
|
Size Frontage
|
37 Ft ,4 In |
|
Size Irregular
|
37.4 X 122.2 Ft |
|
Size Total Text
|
37.4 X 122.2 Ft |
Rooms
| Level |
Type |
Length |
Width |
Dimensions |
|
Second Level |
Primary Bedroom |
5.18 m |
3.35 m |
5.18 m x 3.35 m |
|
Second Level |
Bedroom 2 |
4.29 m |
3.02 m |
4.29 m x 3.02 m |
|
Second Level |
Bedroom 3 |
4.88 m |
3.02 m |
4.88 m x 3.02 m |
|
Main Level |
Kitchen |
5.79 m |
4.88 m |
5.79 m x 4.88 m |
|
Main Level |
Living Room |
5.18 m |
3.66 m |
5.18 m x 3.66 m |
https://www.realtor.ca/real-estate/28996024/28-mandley-street-essa-angus-angus

