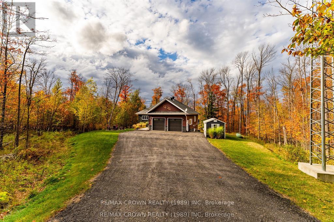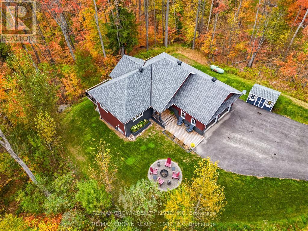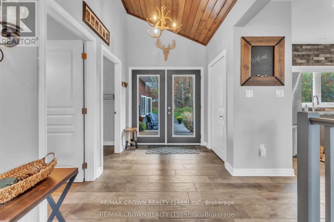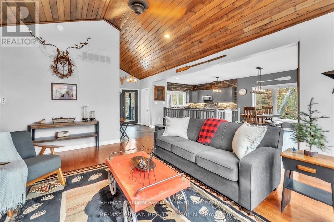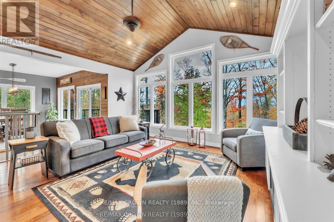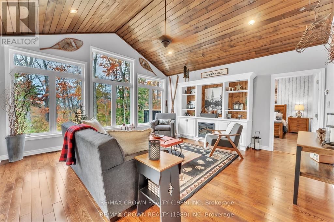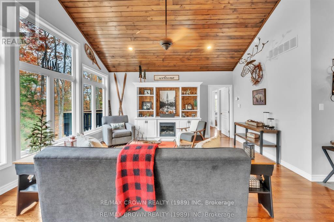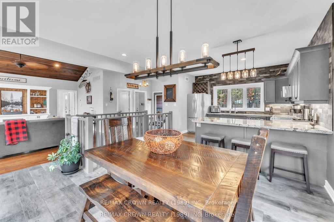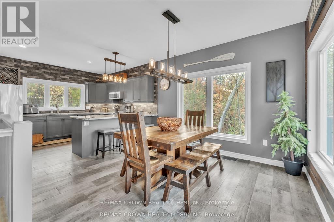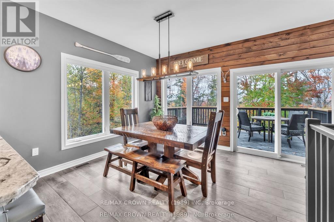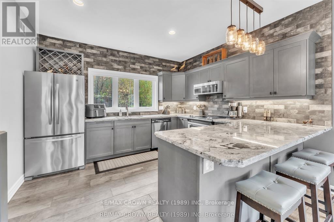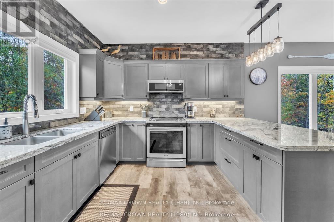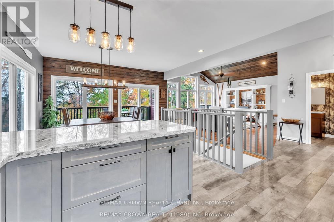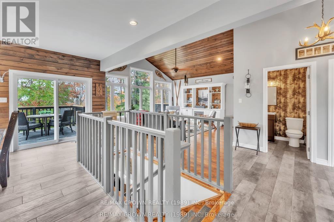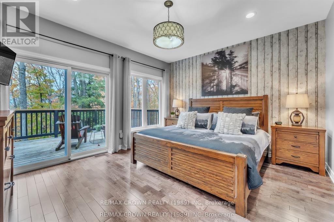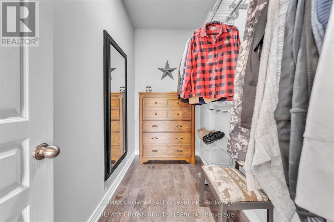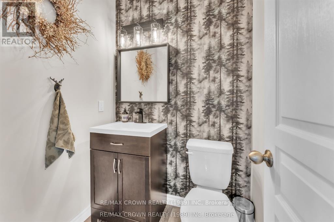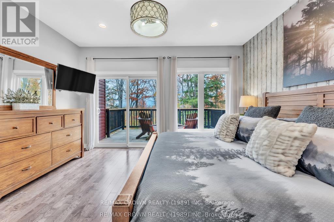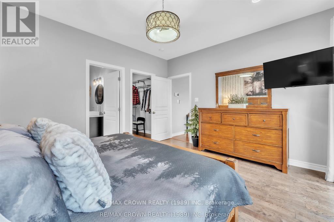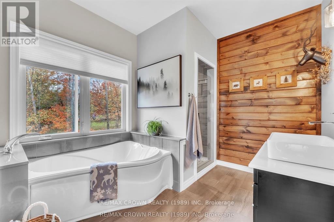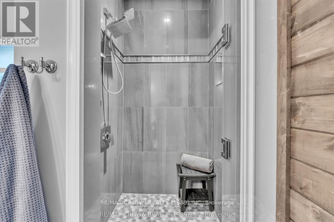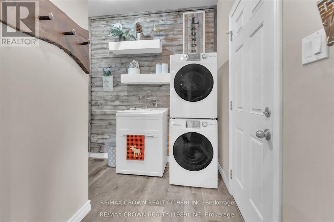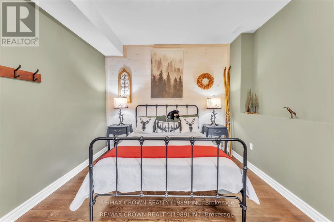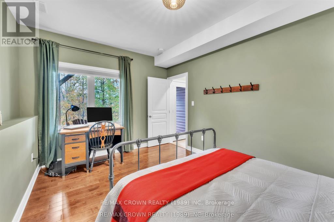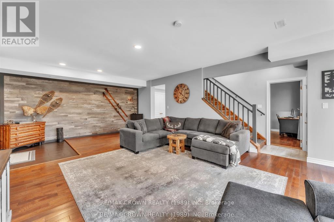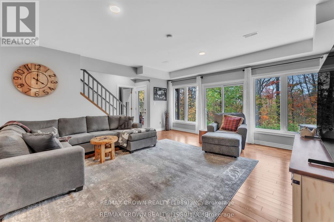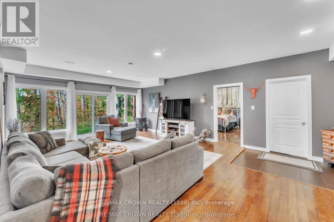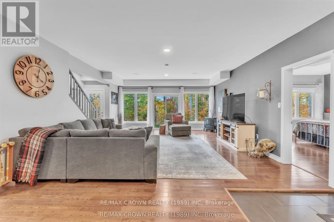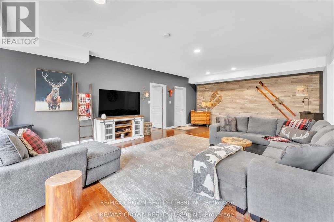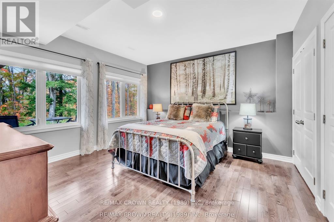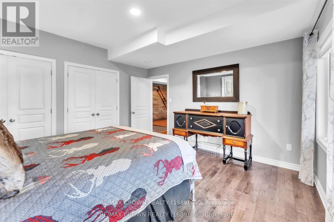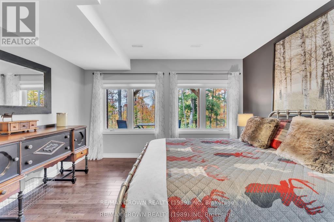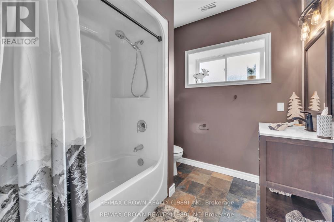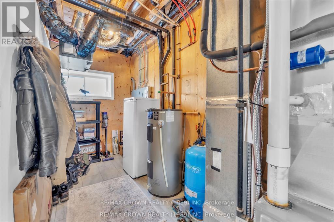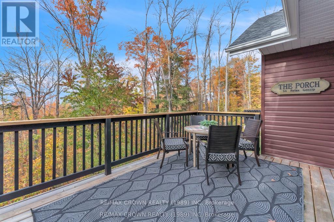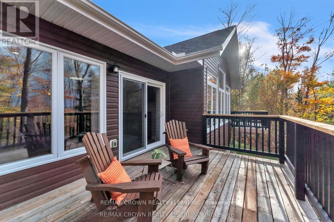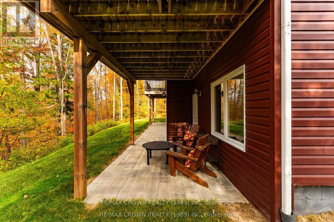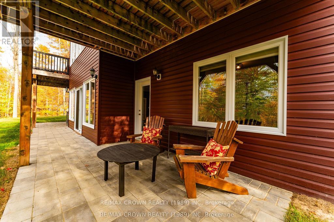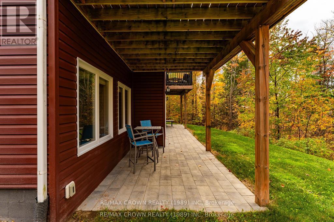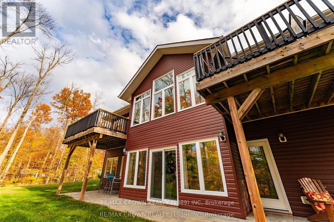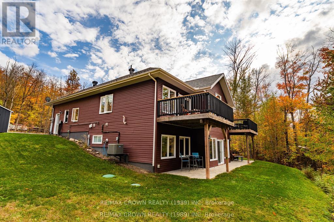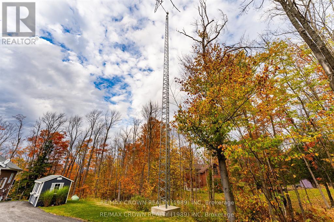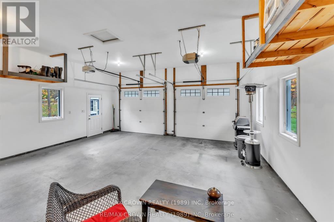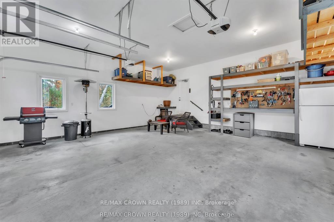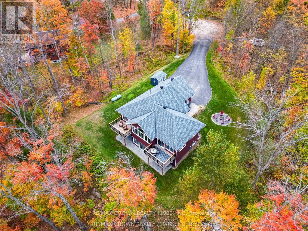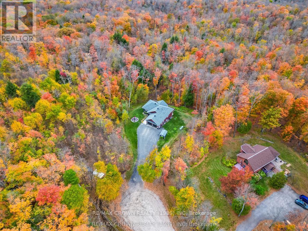3 Bedroom
3 Bathroom
1100 - 1500 sqft
Bungalow
Central Air Conditioning, Air Exchanger
Forced Air
Landscaped
$849,900
Nestled on scenic Ski Hill Ridge at the Powassan border, this meticulously crafted 3-bedroom, 3-bathroom home offers the perfect blend of modern comfort and natural beauty. Set on a private 1-acre cul-de-sac lot surrounded by mature maple forest, the property features seasonal views of Lake Nipissing and over 2,500 sq ft of finished living space. The pristine, landscaped grounds include a paved double driveway, a defined fire pit area, and a large storage shed offering both functionality and aesthetic appeal in a peaceful, woodland setting. Step inside to find a thoughtfully designed open-concept layout with soaring 9-foot ceilings throughout and a cathedral ceiling in the main living area, creating an airy, inviting atmosphere. The custom kitchen flows seamlessly into a spacious dining and living area with sliding doors that open to an elevated deck perfect for enjoying your forested backdrop in any season. A convenient two-piece powder room is tucked just off the main space, ideal for guests and everyday use. The primary suite offers a private retreat, complete with a walk-in closet, a luxurious 4-piece ensuite with a soaker tub and walk-in shower, and direct access to its own elevated deck ideal for quiet mornings or winding down under the stars. A generous mudroom/laundry room connects the home to a 24' x 24' insulated garage, making daily routines efficient and organized. Downstairs, the fully finished walkout lower-level doubles your living space and features a large open rec room, two additional bedrooms, a 3-piece bathroom, utility room, and ample storage. A full-length covered lower deck offers additional outdoor living space perfect for entertaining or simply enjoying the serene surroundings. Styled like a feature in a Muskoka lifestyle magazine, this home is both a tranquil retreat and a stylish full-time residence. Located just 10 minutes from Powassan and 30 minutes to North Bay, it delivers the best of Northern living with easy access to amenities. (id:49187)
Property Details
|
MLS® Number
|
X12495684 |
|
Property Type
|
Single Family |
|
Community Name
|
Nipissing |
|
Amenities Near By
|
Park, Place Of Worship, Schools |
|
Community Features
|
School Bus |
|
Easement
|
Unknown |
|
Equipment Type
|
Propane Tank |
|
Features
|
Irregular Lot Size, Lighting, Dry, Hilly |
|
Parking Space Total
|
7 |
|
Rental Equipment Type
|
Propane Tank |
|
Structure
|
Deck, Patio(s), Shed |
Building
|
Bathroom Total
|
3 |
|
Bedrooms Above Ground
|
2 |
|
Bedrooms Below Ground
|
1 |
|
Bedrooms Total
|
3 |
|
Age
|
6 To 15 Years |
|
Appliances
|
Garage Door Opener Remote(s), Water Heater, Dishwasher, Dryer, Freezer, Garage Door Opener, Microwave, Stove, Washer, Refrigerator |
|
Architectural Style
|
Bungalow |
|
Basement Development
|
Finished |
|
Basement Features
|
Walk Out |
|
Basement Type
|
N/a (finished) |
|
Construction Style Attachment
|
Detached |
|
Cooling Type
|
Central Air Conditioning, Air Exchanger |
|
Exterior Finish
|
Vinyl Siding |
|
Flooring Type
|
Hardwood |
|
Foundation Type
|
Block |
|
Half Bath Total
|
1 |
|
Heating Fuel
|
Propane |
|
Heating Type
|
Forced Air |
|
Stories Total
|
1 |
|
Size Interior
|
1100 - 1500 Sqft |
|
Type
|
House |
|
Utility Power
|
Generator |
|
Utility Water
|
Drilled Well |
Parking
Land
|
Acreage
|
No |
|
Land Amenities
|
Park, Place Of Worship, Schools |
|
Landscape Features
|
Landscaped |
|
Sewer
|
Septic System |
|
Size Depth
|
178 Ft ,4 In |
|
Size Frontage
|
89 Ft ,7 In |
|
Size Irregular
|
89.6 X 178.4 Ft |
|
Size Total Text
|
89.6 X 178.4 Ft|1/2 - 1.99 Acres |
Rooms
| Level |
Type |
Length |
Width |
Dimensions |
|
Lower Level |
Bedroom 2 |
4.29 m |
4.11 m |
4.29 m x 4.11 m |
|
Lower Level |
Bedroom 3 |
4.27 m |
4.39 m |
4.27 m x 4.39 m |
|
Lower Level |
Utility Room |
4.06 m |
1.83 m |
4.06 m x 1.83 m |
|
Lower Level |
Bathroom |
2.59 m |
2.21 m |
2.59 m x 2.21 m |
|
Lower Level |
Den |
4.9 m |
7.92 m |
4.9 m x 7.92 m |
|
Main Level |
Kitchen |
3.38 m |
3.76 m |
3.38 m x 3.76 m |
|
Main Level |
Dining Room |
3.56 m |
3.76 m |
3.56 m x 3.76 m |
|
Main Level |
Living Room |
5.94 m |
5.08 m |
5.94 m x 5.08 m |
|
Main Level |
Foyer |
3.2 m |
2.08 m |
3.2 m x 2.08 m |
|
Main Level |
Laundry Room |
2.92 m |
2.36 m |
2.92 m x 2.36 m |
|
Main Level |
Bathroom |
1.55 m |
1.68 m |
1.55 m x 1.68 m |
|
Main Level |
Primary Bedroom |
4.29 m |
3.76 m |
4.29 m x 3.76 m |
|
Main Level |
Primary Bedroom |
3.07 m |
1.5 m |
3.07 m x 1.5 m |
|
Main Level |
Bathroom |
3.07 m |
1.5 m |
3.07 m x 1.5 m |
Utilities
https://www.realtor.ca/real-estate/29052986/28-maple-ridge-road-nipissing-nipissing


