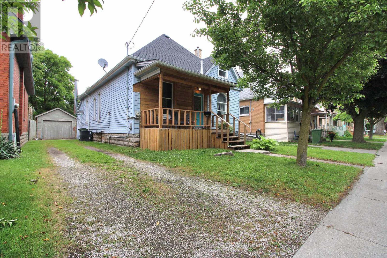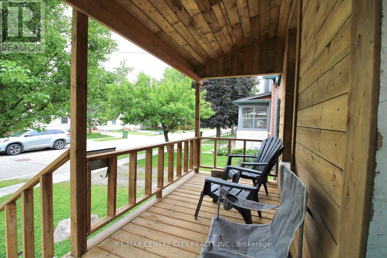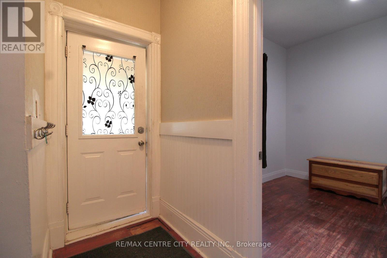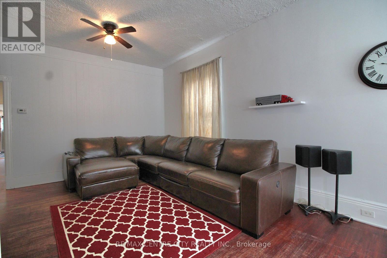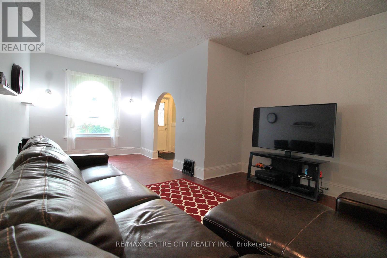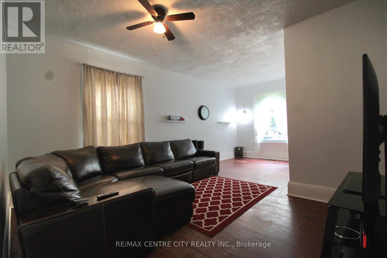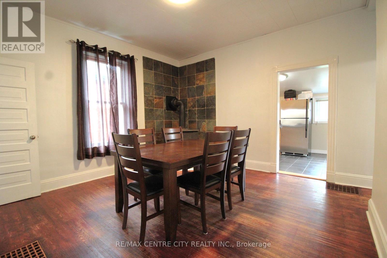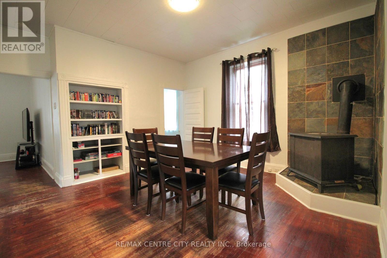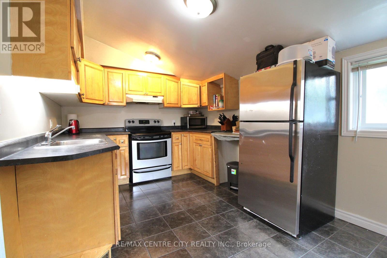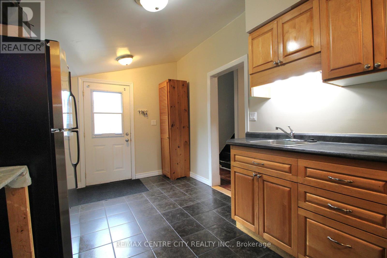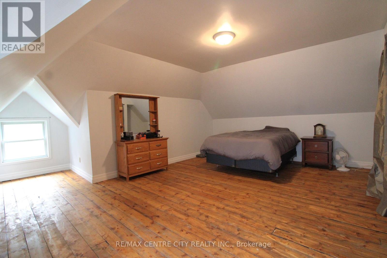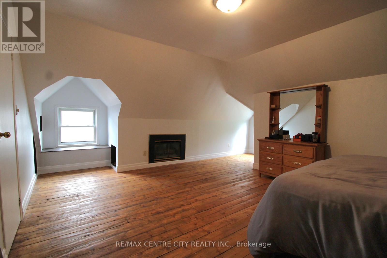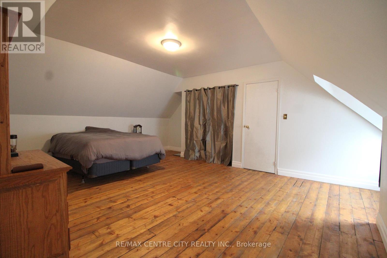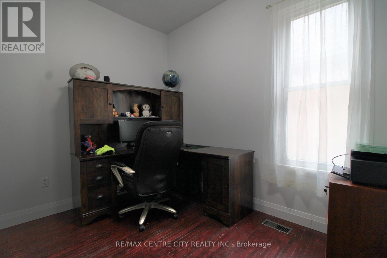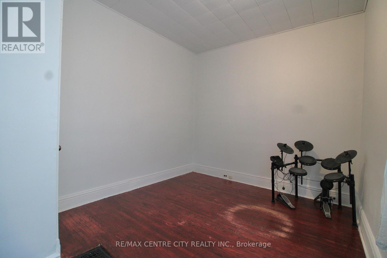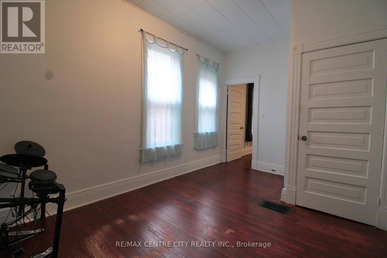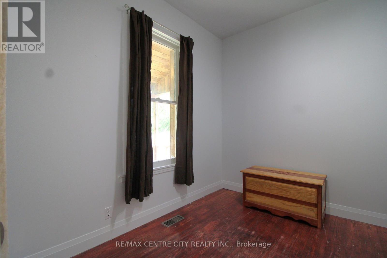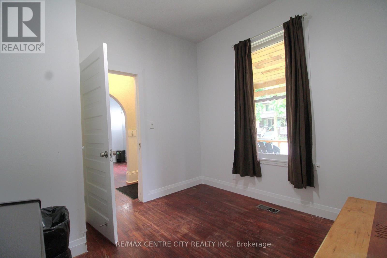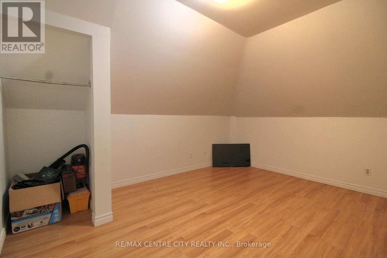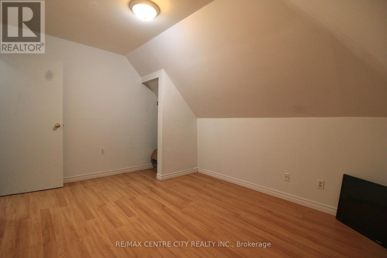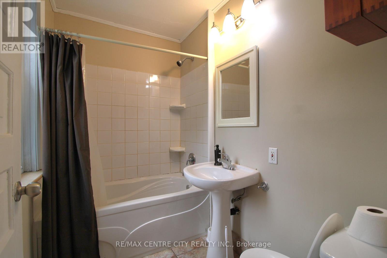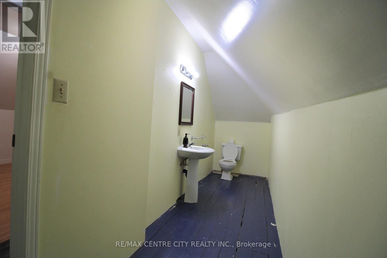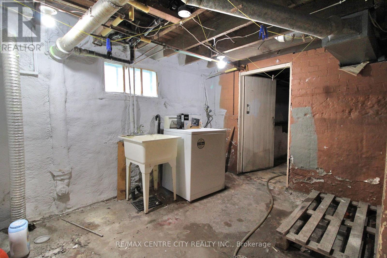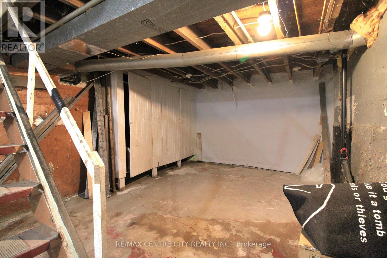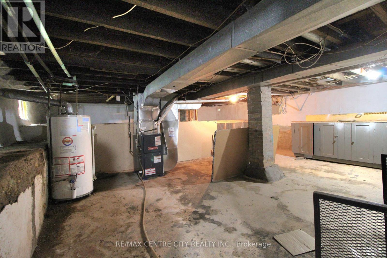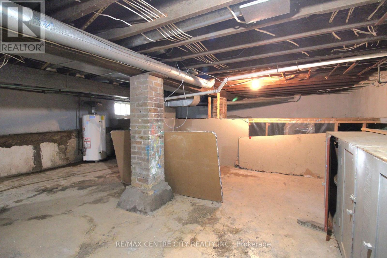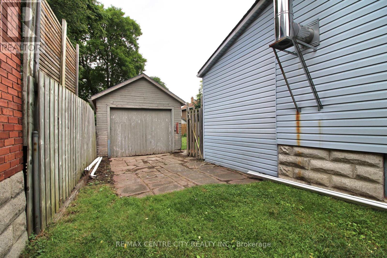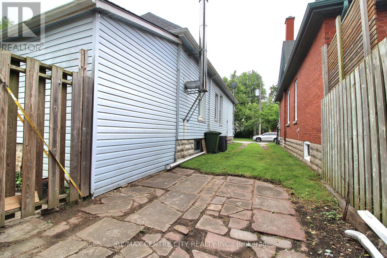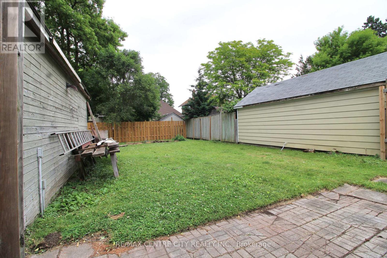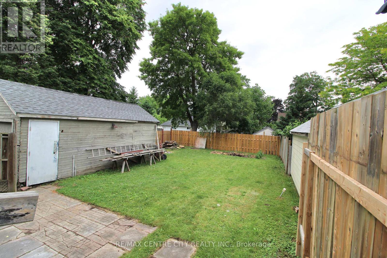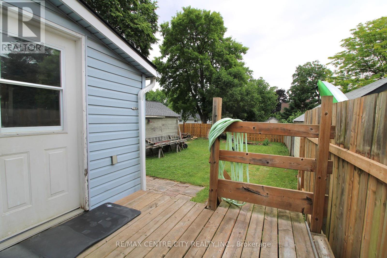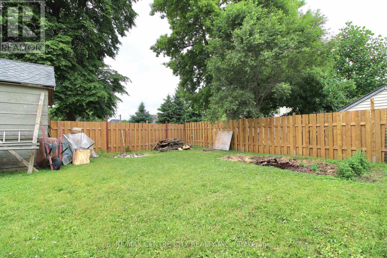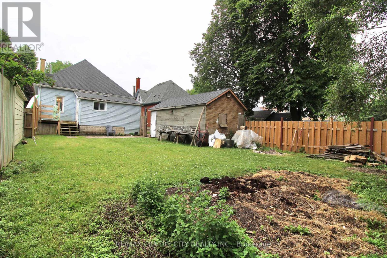4 Bedroom
2 Bathroom
1500 - 2000 sqft
Fireplace
Central Air Conditioning
Forced Air
$474,900
Charming 3+1 bedroom home with den- 28 Maple St., St. Thomas. Welcome to 28 Maple St - a warm and inviting family home with classic character tucked away on a quiet, tree-lined street in the heart of St. Thomas. This spacious home offers 3 bedrooms on the main floor, plus a bonus den on the second level - ideal for a home office, large walk-in closet, or a creative space. Upstairs, you'll also find the primary bedroom, a private and peaceful retreat featuring a cozy fireplace and generous space, making it a standout feature of this home. The interior is bright and welcoming, with neutral finishes, wood flooring, and large windows that bring in natural light. The kitchen offers plenty of storage and workspace, while the main living area is perfect for relaxing or hosting guests. Important updates include updated electrical wiring completed in 2025, giving you peace of mind for years to come. The lower level provides a laundry room and ample storage area. Step outside to a fully fenced backyard perfect for kids, pets, or weekend gatherings. There's plenty of space for a garden, firepit, or even a future patio. A garage keeps your tools and equipment organized, protected and dry. Located close to schools, parks, shopping, the hospital and public transit, 28 Maple Street is a perfect place to call home for families, first-time buyers, or anyone looking for value and charm in a well-established neighbourhood. (id:49187)
Property Details
|
MLS® Number
|
X12241384 |
|
Property Type
|
Single Family |
|
Community Name
|
St. Thomas |
|
Amenities Near By
|
Hospital, Park, Place Of Worship |
|
Features
|
Level Lot, Dry, Carpet Free |
|
Parking Space Total
|
4 |
|
Structure
|
Deck, Patio(s) |
|
View Type
|
City View |
Building
|
Bathroom Total
|
2 |
|
Bedrooms Above Ground
|
3 |
|
Bedrooms Below Ground
|
1 |
|
Bedrooms Total
|
4 |
|
Age
|
100+ Years |
|
Amenities
|
Fireplace(s) |
|
Appliances
|
Water Heater, Dryer, Stove, Refrigerator |
|
Basement Development
|
Unfinished |
|
Basement Type
|
N/a (unfinished) |
|
Construction Style Attachment
|
Detached |
|
Cooling Type
|
Central Air Conditioning |
|
Exterior Finish
|
Brick, Vinyl Siding |
|
Fireplace Present
|
Yes |
|
Foundation Type
|
Concrete, Poured Concrete |
|
Half Bath Total
|
1 |
|
Heating Fuel
|
Natural Gas |
|
Heating Type
|
Forced Air |
|
Stories Total
|
2 |
|
Size Interior
|
1500 - 2000 Sqft |
|
Type
|
House |
|
Utility Water
|
Municipal Water |
Parking
Land
|
Acreage
|
No |
|
Fence Type
|
Fenced Yard |
|
Land Amenities
|
Hospital, Park, Place Of Worship |
|
Sewer
|
Sanitary Sewer |
|
Size Depth
|
117 Ft ,4 In |
|
Size Frontage
|
39 Ft ,7 In |
|
Size Irregular
|
39.6 X 117.4 Ft |
|
Size Total Text
|
39.6 X 117.4 Ft |
|
Zoning Description
|
R3 |
Rooms
| Level |
Type |
Length |
Width |
Dimensions |
|
Second Level |
Primary Bedroom |
5.98 m |
6.59 m |
5.98 m x 6.59 m |
|
Second Level |
Office |
4.18 m |
3.08 m |
4.18 m x 3.08 m |
|
Second Level |
Bathroom |
4.73 m |
1.3 m |
4.73 m x 1.3 m |
|
Main Level |
Foyer |
2.4 m |
1.12 m |
2.4 m x 1.12 m |
|
Main Level |
Bathroom |
1.55 m |
2.28 m |
1.55 m x 2.28 m |
|
Main Level |
Living Room |
6.84 m |
3 m |
6.84 m x 3 m |
|
Main Level |
Dining Room |
4.05 m |
4 m |
4.05 m x 4 m |
|
Main Level |
Kitchen |
2.9 m |
4.98 m |
2.9 m x 4.98 m |
|
Main Level |
Bedroom |
3.03 m |
3 m |
3.03 m x 3 m |
|
Main Level |
Bedroom 2 |
3.1 m |
2.43 m |
3.1 m x 2.43 m |
|
Main Level |
Bedroom 3 |
4.8 m |
3.02 m |
4.8 m x 3.02 m |
https://www.realtor.ca/real-estate/28512261/28-maple-street-st-thomas-st-thomas

