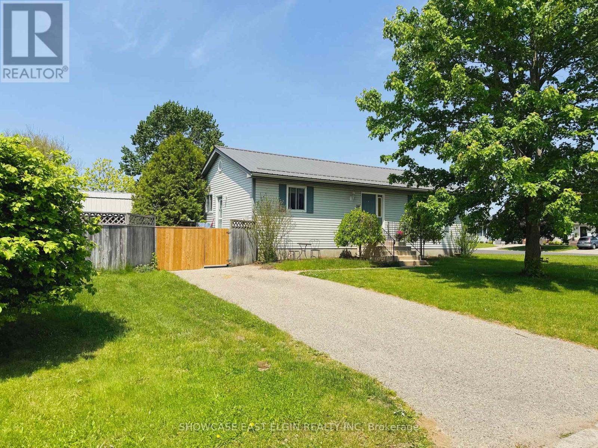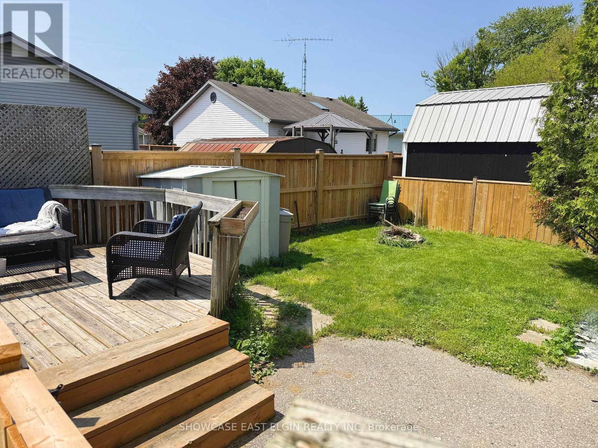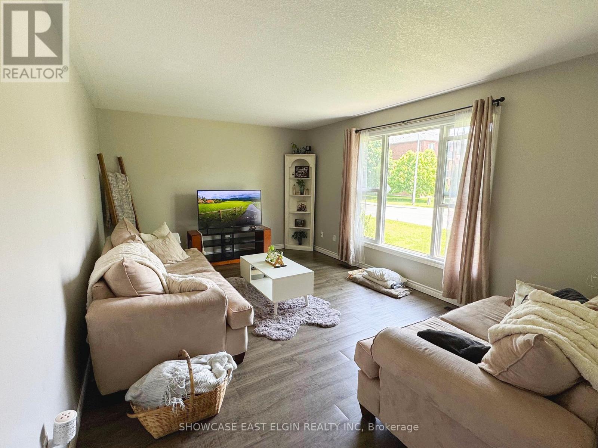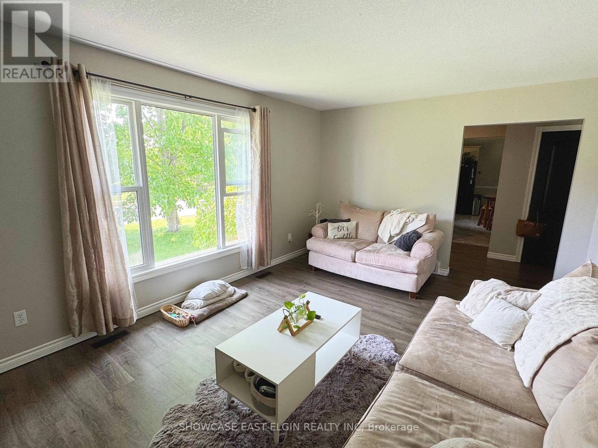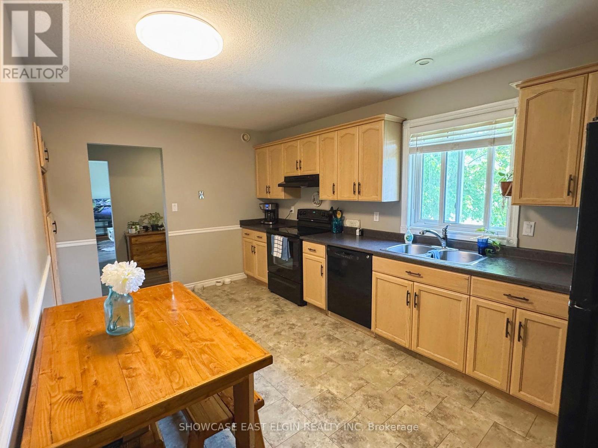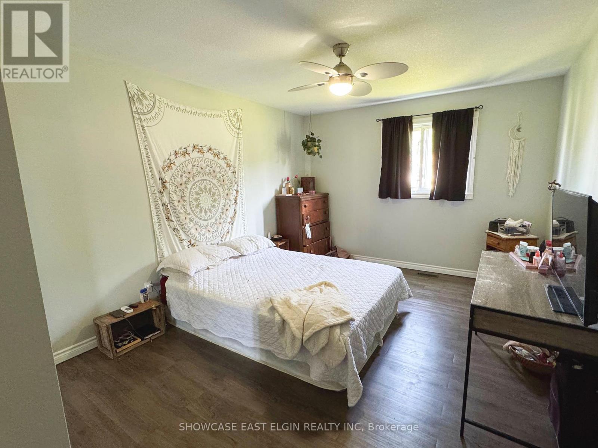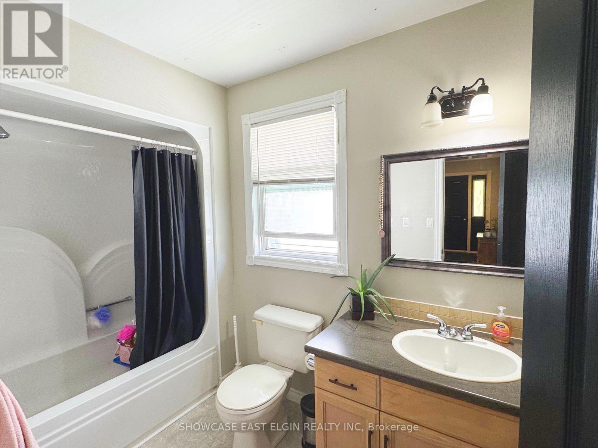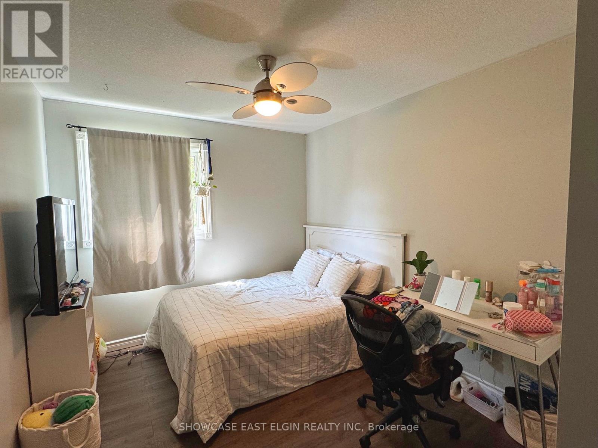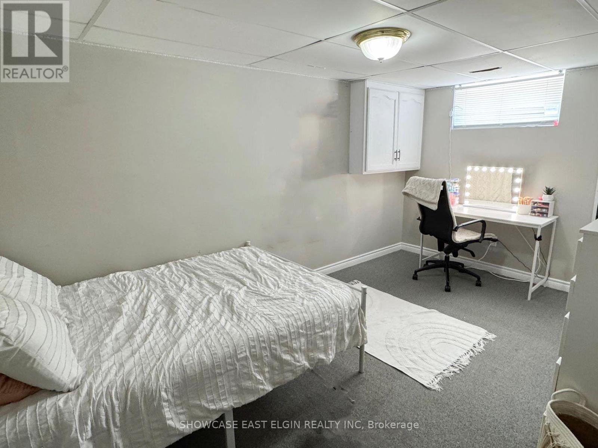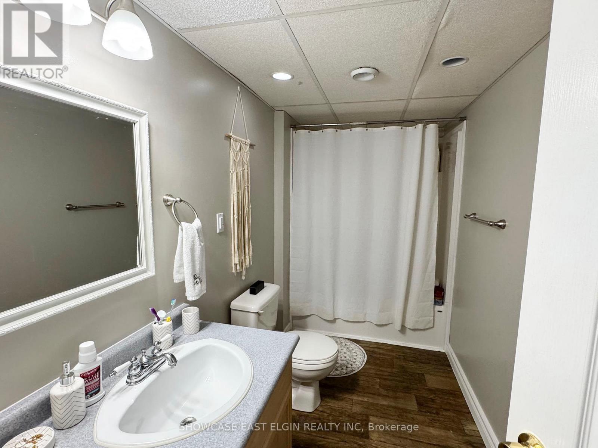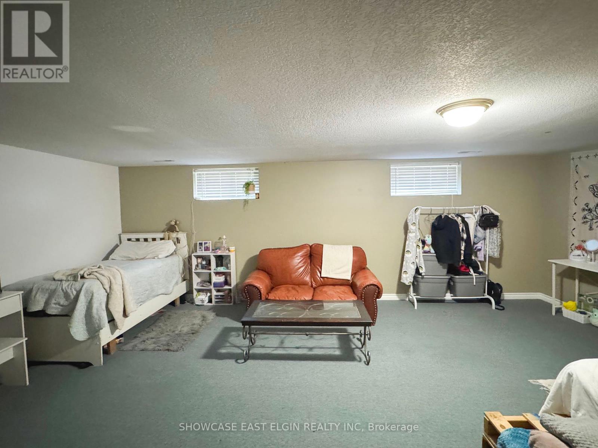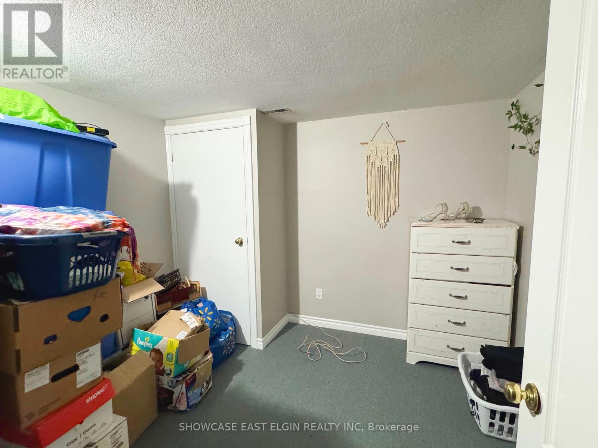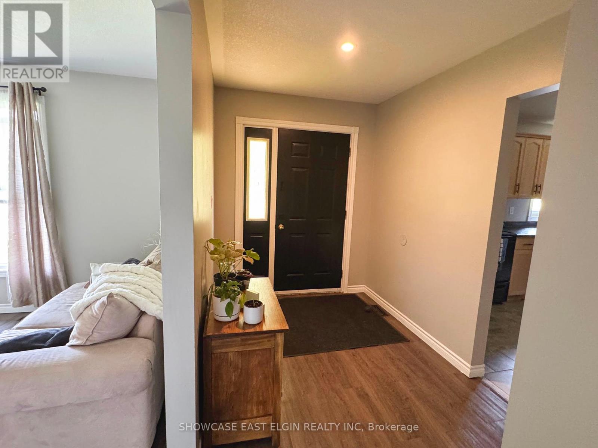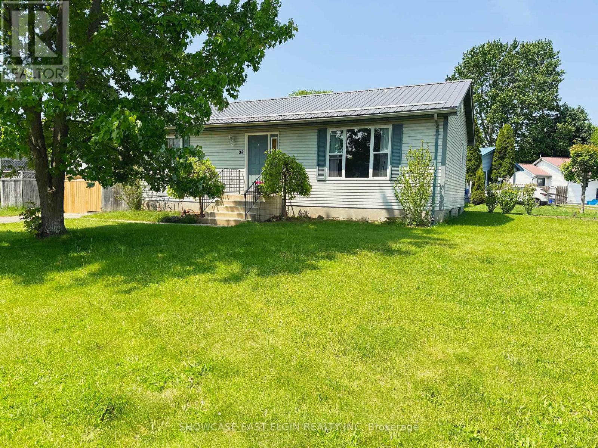2 Bedroom
2 Bathroom
700 - 1100 sqft
Bungalow
Central Air Conditioning
Forced Air
$509,900
Welcome to this beautifully maintained bungalow, nicely situated in a family-friendly area of Aylmer. Ideal for a small family, retirees, or first-time buyers, this home offers a functional layout with plenty of living space inside and out.The main floor features a welcoming front entry, bright eat-in kitchen, and a sun-filled living room perfect for everyday living and entertaining. Two comfortable bedrooms and a full 4-piece bathroom complete the main level. Step outside through the convenient side entrance into a fully fenced yard; great for hosting, relaxing, or keeping pets safe.The fully finished lower level offers a large family room, a second 4-piece bathroom, a generous office space, and a versatile bonus room that can serve as a guest room, playroom, or hobby area. Located close to Assumption Catholic School and McGregor Public School, this home offers excellent access to local amenities while maintaining a peaceful, residential feel. Furnace and central air 2 years ago. (id:49187)
Property Details
|
MLS® Number
|
X12192248 |
|
Property Type
|
Single Family |
|
Community Name
|
Aylmer |
|
Features
|
Irregular Lot Size |
|
Parking Space Total
|
2 |
|
Structure
|
Deck |
Building
|
Bathroom Total
|
2 |
|
Bedrooms Above Ground
|
2 |
|
Bedrooms Total
|
2 |
|
Architectural Style
|
Bungalow |
|
Basement Development
|
Partially Finished |
|
Basement Type
|
Full (partially Finished) |
|
Construction Style Attachment
|
Detached |
|
Cooling Type
|
Central Air Conditioning |
|
Exterior Finish
|
Vinyl Siding |
|
Fixture
|
Tv Antenna |
|
Foundation Type
|
Poured Concrete |
|
Heating Fuel
|
Natural Gas |
|
Heating Type
|
Forced Air |
|
Stories Total
|
1 |
|
Size Interior
|
700 - 1100 Sqft |
|
Type
|
House |
|
Utility Water
|
Municipal Water |
Parking
Land
|
Acreage
|
No |
|
Sewer
|
Sanitary Sewer |
|
Size Depth
|
88 Ft ,10 In |
|
Size Frontage
|
61 Ft ,2 In |
|
Size Irregular
|
61.2 X 88.9 Ft ; Corner |
|
Size Total Text
|
61.2 X 88.9 Ft ; Corner|under 1/2 Acre |
|
Zoning Description
|
Rm2 |
Rooms
| Level |
Type |
Length |
Width |
Dimensions |
|
Basement |
Office |
4.52 m |
2.75 m |
4.52 m x 2.75 m |
|
Basement |
Recreational, Games Room |
6.62 m |
4.02 m |
6.62 m x 4.02 m |
|
Basement |
Den |
3.04 m |
2.78 m |
3.04 m x 2.78 m |
|
Basement |
Bathroom |
3.1 m |
1.7 m |
3.1 m x 1.7 m |
|
Main Level |
Living Room |
5.17 m |
3.56 m |
5.17 m x 3.56 m |
|
Main Level |
Kitchen |
4.93 m |
3.06 m |
4.93 m x 3.06 m |
|
Main Level |
Primary Bedroom |
4.25 m |
3.34 m |
4.25 m x 3.34 m |
|
Main Level |
Bedroom 2 |
3.95 m |
2.83 m |
3.95 m x 2.83 m |
|
Main Level |
Bathroom |
3.125 m |
1.7 m |
3.125 m x 1.7 m |
https://www.realtor.ca/real-estate/28407482/28-melanie-drive-aylmer-aylmer

