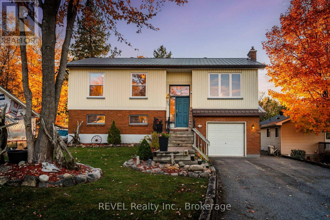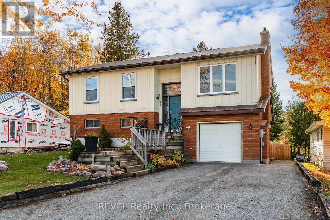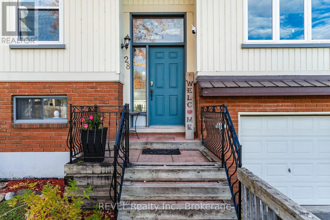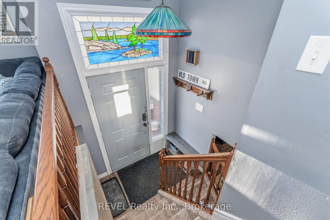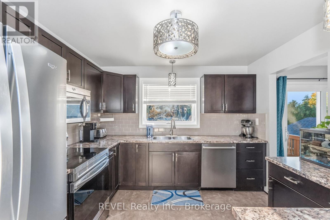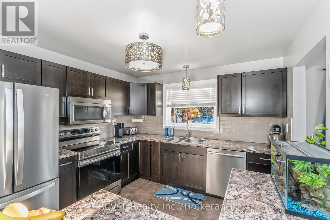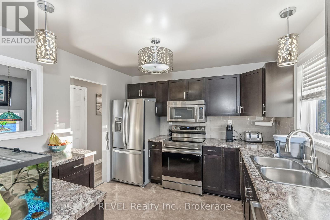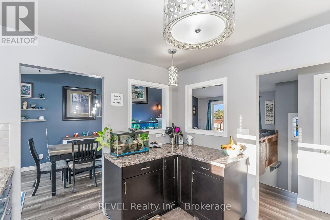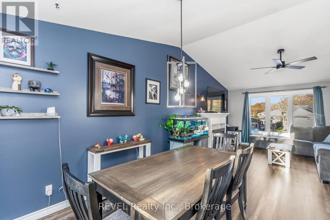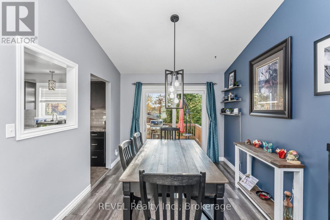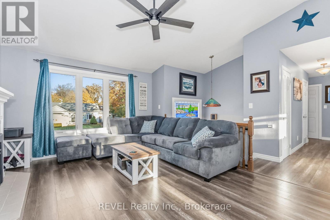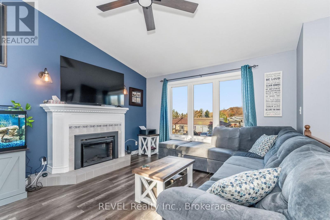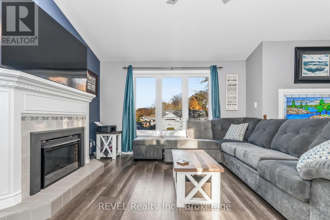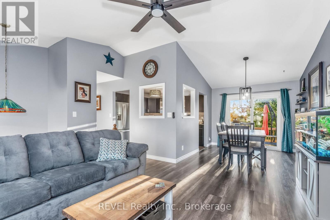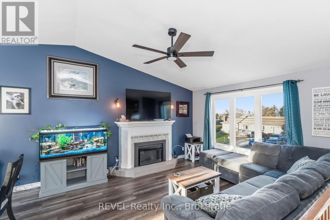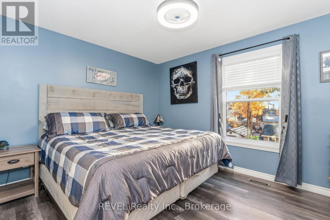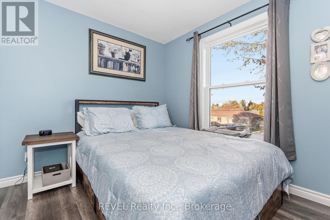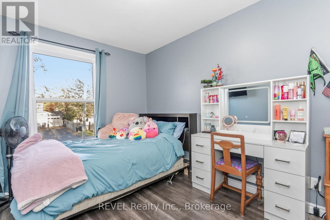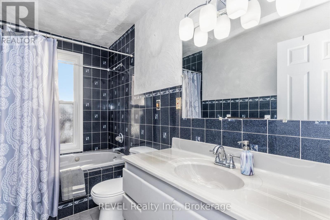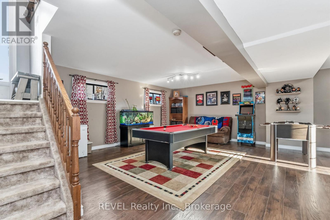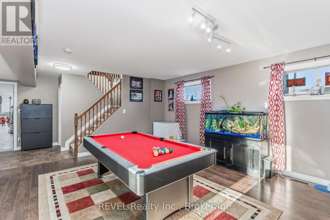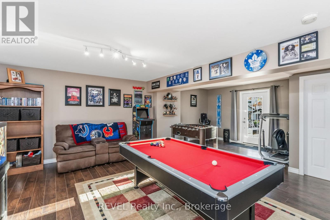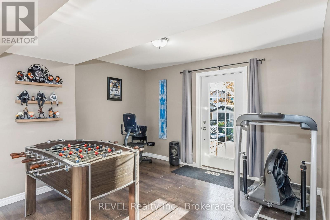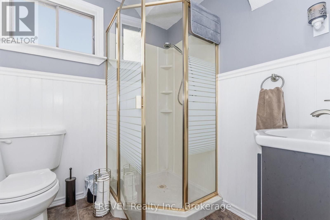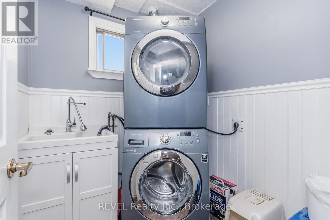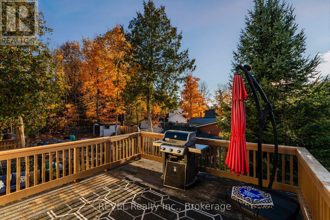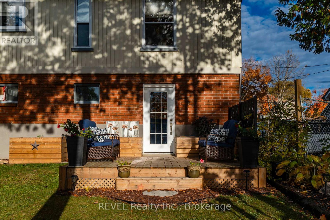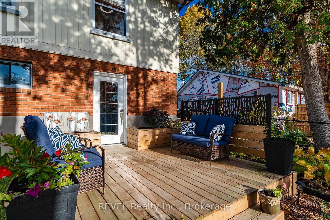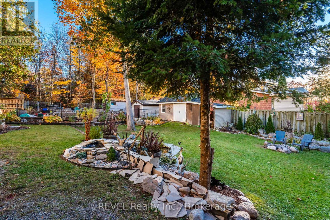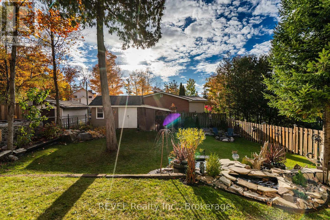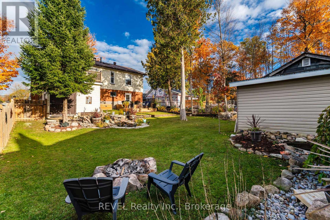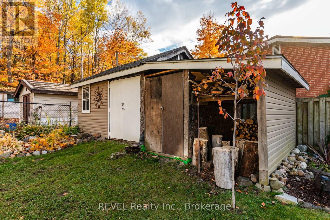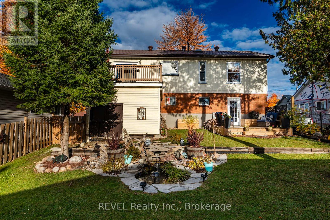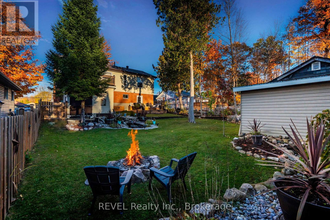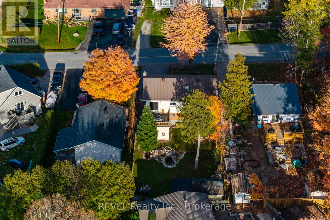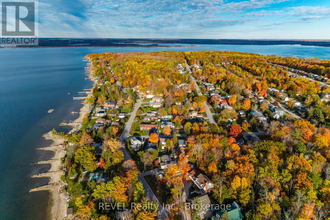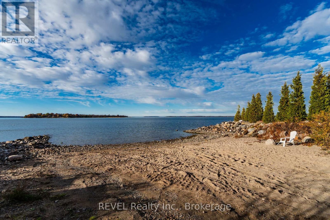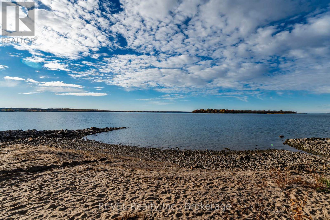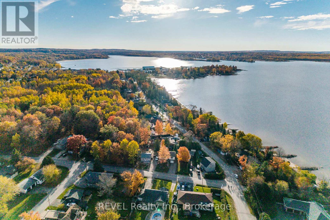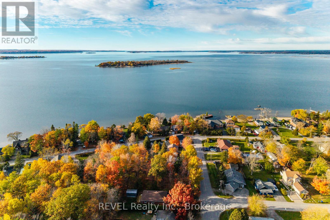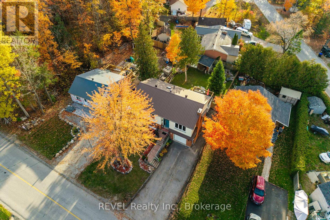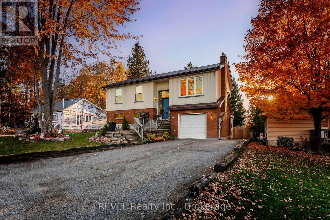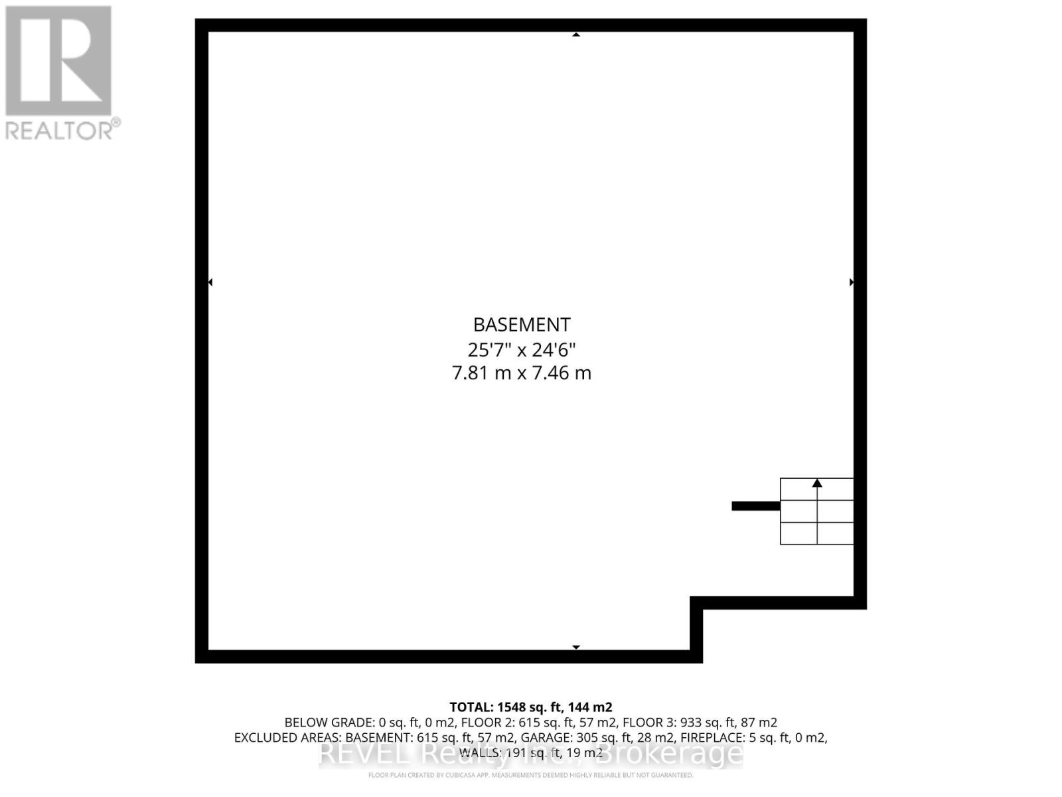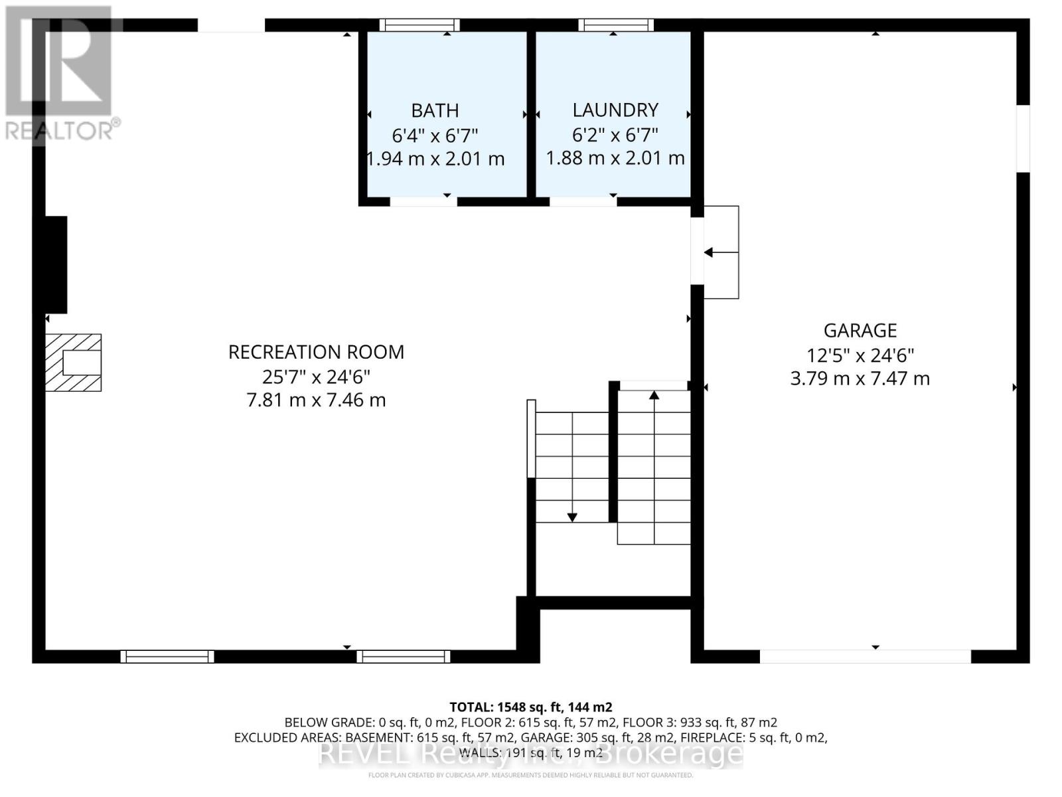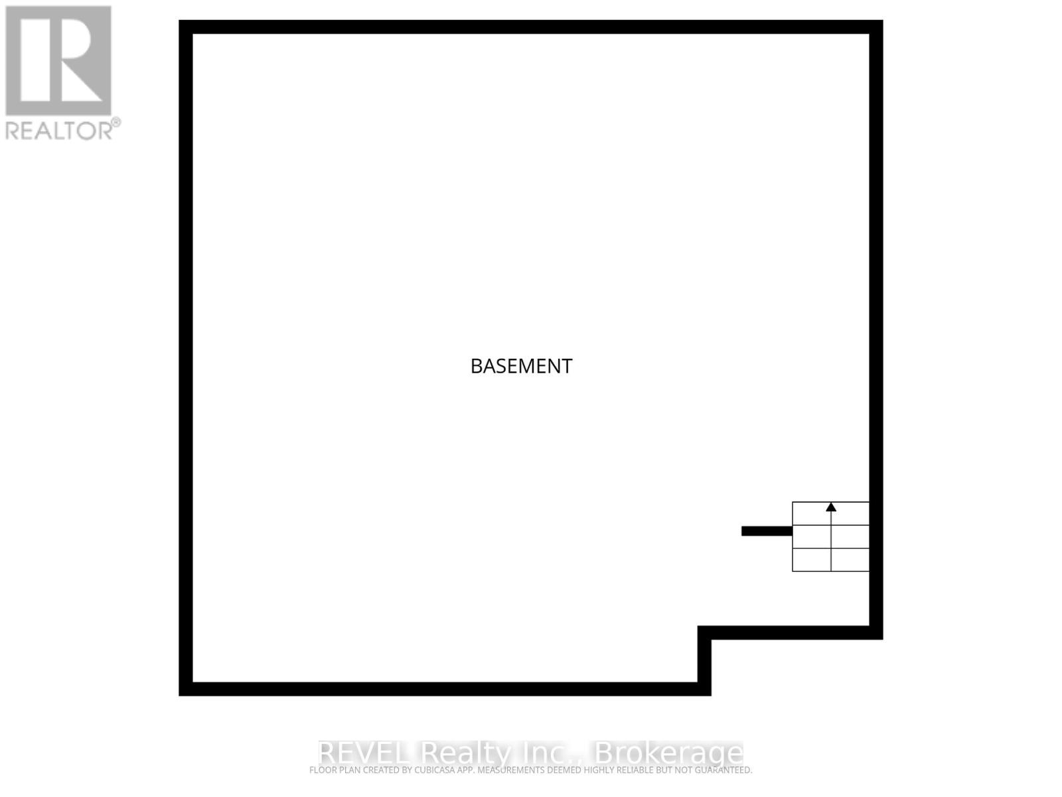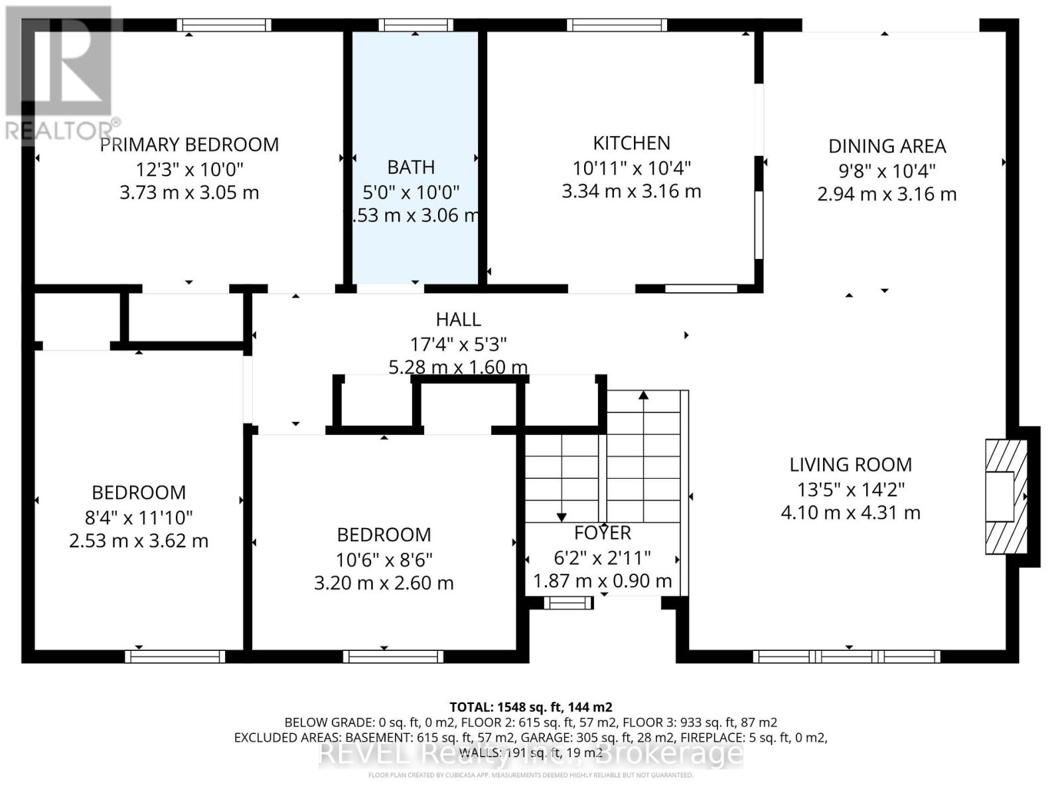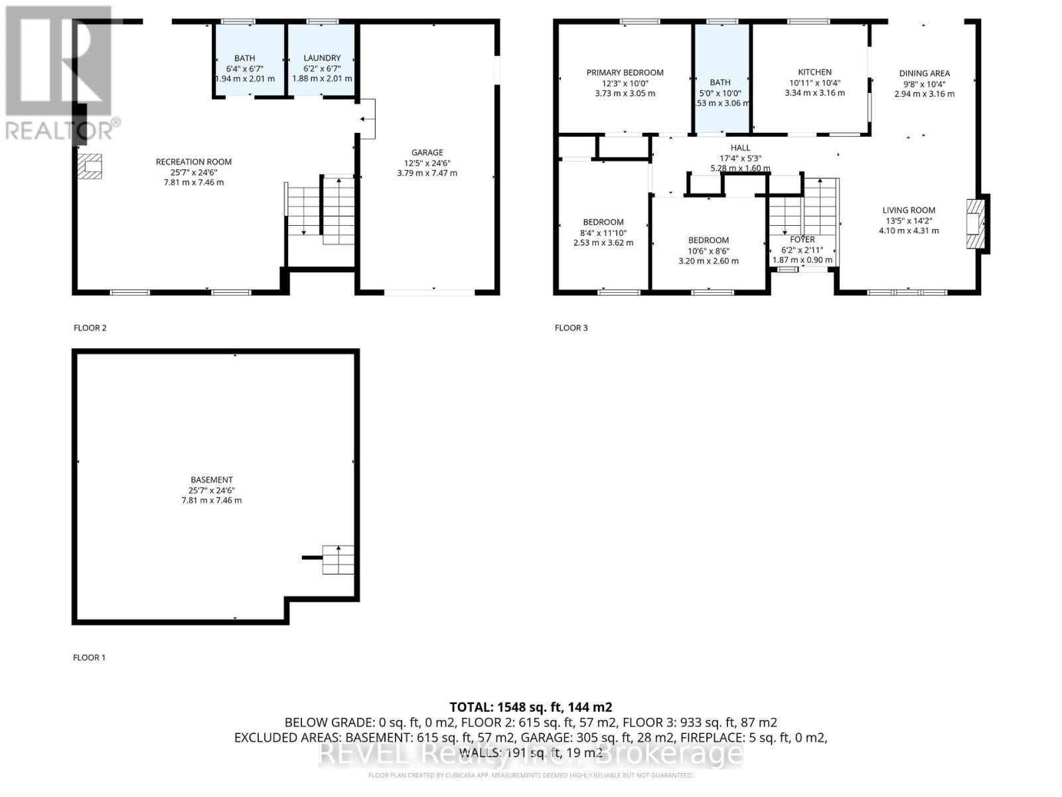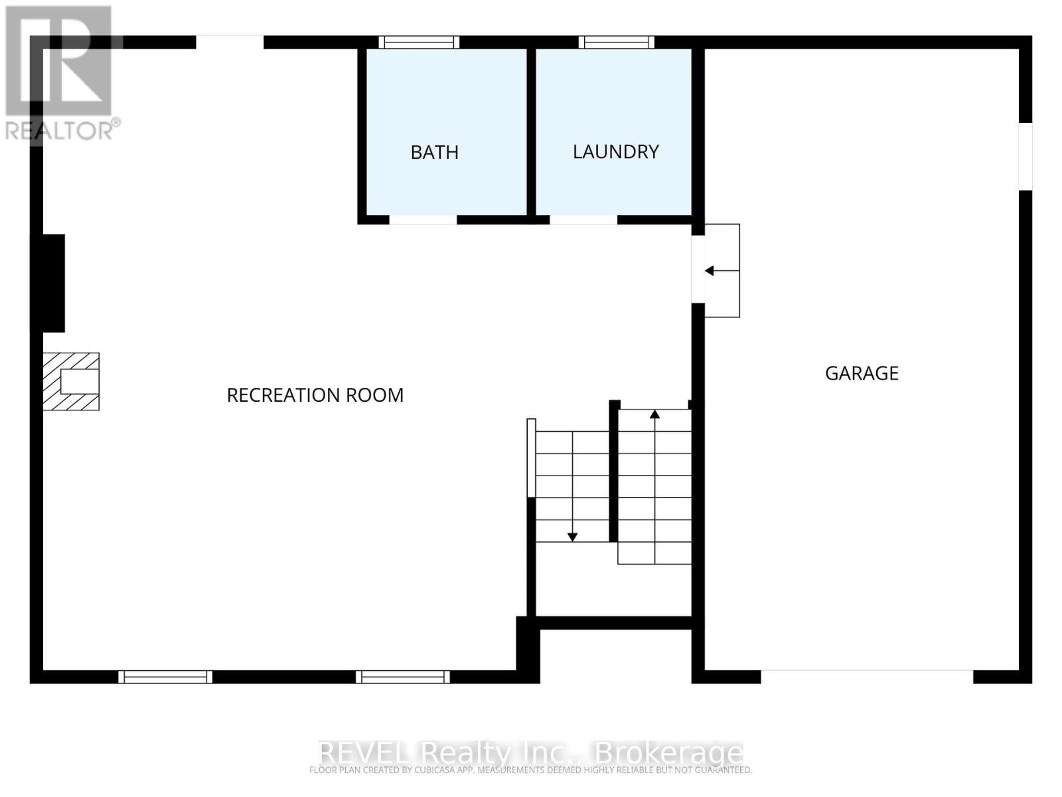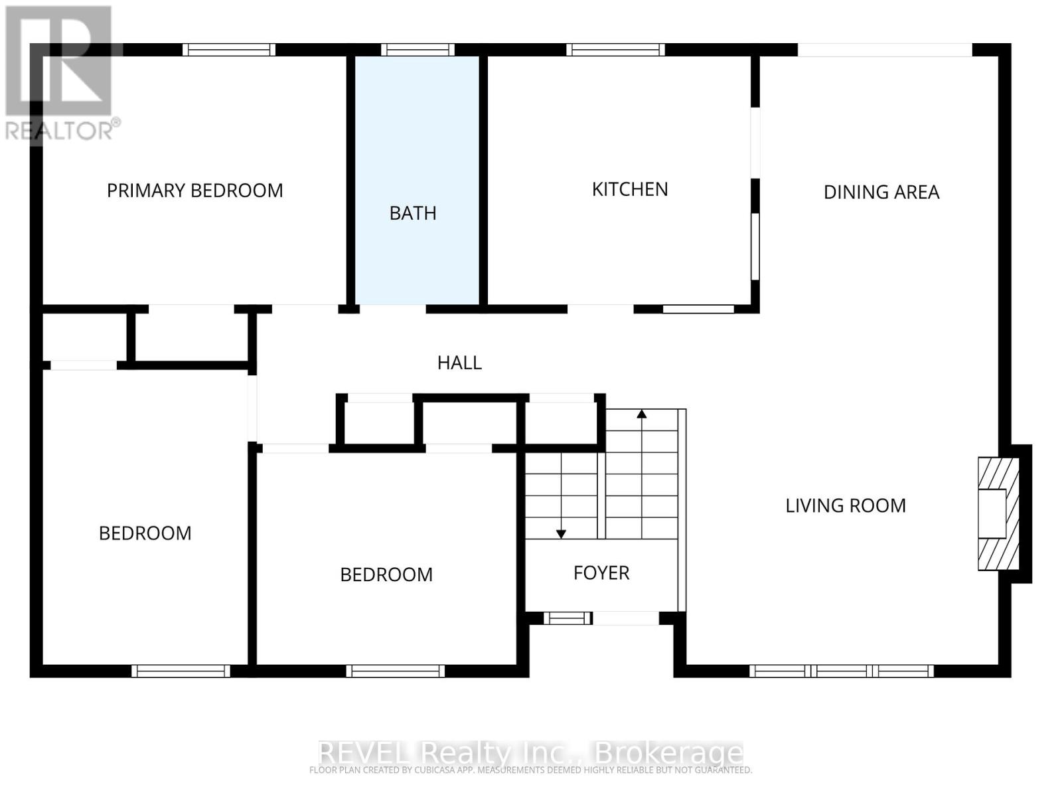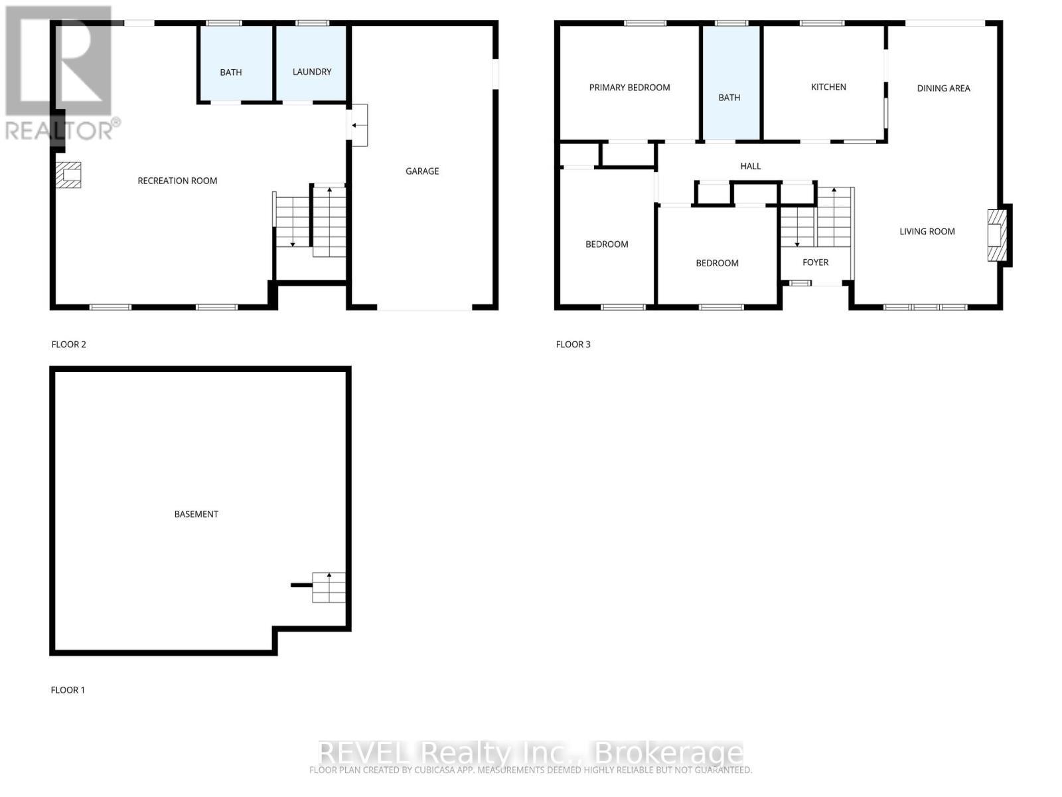3 Bedroom
2 Bathroom
1500 - 2000 sqft
Raised Bungalow
Fireplace
Central Air Conditioning, Air Exchanger
Forced Air
Landscaped
$679,900
Charming 3 bedroom, 2 bathroom home, perfectly located just steps from the beach and marinas, offering the ultimate lifestyle for water lovers. Inside, you'll find a bright, fully finished layout with modern updates through-out. From stylish flooring and lighting to a refreshed kitchen and living area. The attached garage provides convenience and extra storage, while the peaceful setting and friendly community make this the perfect place to call home. No need to worry about storage again, this home is equipped with lower level dry heard storage space within the home. Christmas Totes and sports equipment no longer needs to be out in the cold garage. What about the lawn mower? Got you there to we have two additional storage sheds in the back yard and enclosed storage beneath the deck. Enjoy evening walks by the water, morning coffees on the deck listening to the sounds of nature and the pond and the relaxed small town charm that Victoria Harbour is known for! (id:49187)
Property Details
|
MLS® Number
|
S12512544 |
|
Property Type
|
Single Family |
|
Community Name
|
Victoria Harbour |
|
Amenities Near By
|
Beach, Golf Nearby, Hospital |
|
Features
|
Flat Site, Dry, Sump Pump |
|
Parking Space Total
|
5 |
|
Structure
|
Deck, Shed |
Building
|
Bathroom Total
|
2 |
|
Bedrooms Above Ground
|
3 |
|
Bedrooms Total
|
3 |
|
Age
|
31 To 50 Years |
|
Amenities
|
Fireplace(s) |
|
Appliances
|
Garage Door Opener Remote(s), Water Heater, Dishwasher, Dryer, Microwave, Storage Shed, Stove, Washer, Refrigerator |
|
Architectural Style
|
Raised Bungalow |
|
Basement Development
|
Finished |
|
Basement Features
|
Walk Out, Separate Entrance |
|
Basement Type
|
N/a (finished), Full, N/a |
|
Construction Style Attachment
|
Detached |
|
Cooling Type
|
Central Air Conditioning, Air Exchanger |
|
Exterior Finish
|
Brick Veneer, Vinyl Siding |
|
Fire Protection
|
Smoke Detectors |
|
Fireplace Present
|
Yes |
|
Fireplace Total
|
1 |
|
Fireplace Type
|
Insert |
|
Foundation Type
|
Block |
|
Heating Fuel
|
Natural Gas |
|
Heating Type
|
Forced Air |
|
Stories Total
|
1 |
|
Size Interior
|
1500 - 2000 Sqft |
|
Type
|
House |
|
Utility Water
|
Municipal Water |
Parking
Land
|
Acreage
|
No |
|
Fence Type
|
Fully Fenced, Fenced Yard |
|
Land Amenities
|
Beach, Golf Nearby, Hospital |
|
Landscape Features
|
Landscaped |
|
Sewer
|
Sanitary Sewer |
|
Size Depth
|
125 Ft |
|
Size Frontage
|
50 Ft |
|
Size Irregular
|
50 X 125 Ft |
|
Size Total Text
|
50 X 125 Ft|under 1/2 Acre |
|
Surface Water
|
Pond Or Stream |
|
Zoning Description
|
R2 |
Rooms
| Level |
Type |
Length |
Width |
Dimensions |
|
Lower Level |
Recreational, Games Room |
7.81 m |
7.46 m |
7.81 m x 7.46 m |
|
Lower Level |
Laundry Room |
1.88 m |
2.01 m |
1.88 m x 2.01 m |
|
Main Level |
Foyer |
1.87 m |
0.9 m |
1.87 m x 0.9 m |
|
Main Level |
Living Room |
4.1 m |
4.31 m |
4.1 m x 4.31 m |
|
Main Level |
Dining Room |
2.94 m |
3.16 m |
2.94 m x 3.16 m |
|
Main Level |
Kitchen |
3.34 m |
3.16 m |
3.34 m x 3.16 m |
|
Main Level |
Primary Bedroom |
3.73 m |
3.05 m |
3.73 m x 3.05 m |
|
Main Level |
Bedroom |
2.53 m |
3.62 m |
2.53 m x 3.62 m |
|
Main Level |
Bedroom |
3.2 m |
2.6 m |
3.2 m x 2.6 m |
Utilities
|
Cable
|
Installed |
|
Electricity
|
Installed |
|
Sewer
|
Installed |
https://www.realtor.ca/real-estate/29070341/28-park-street-tay-victoria-harbour-victoria-harbour

