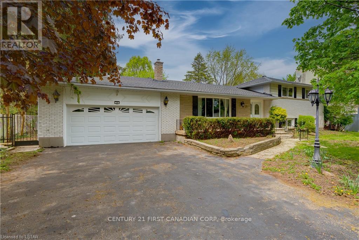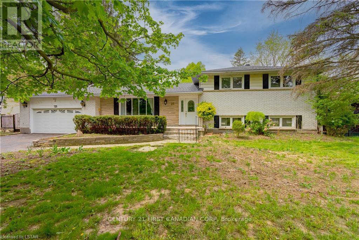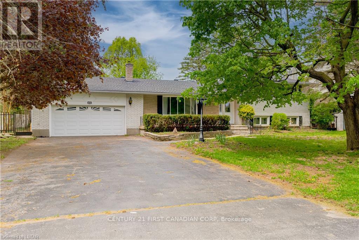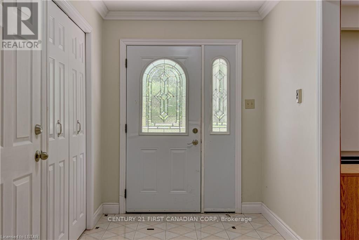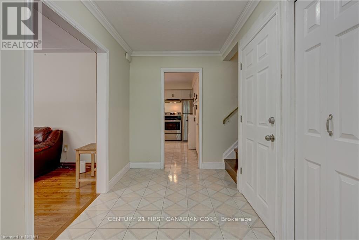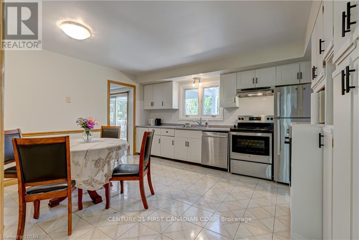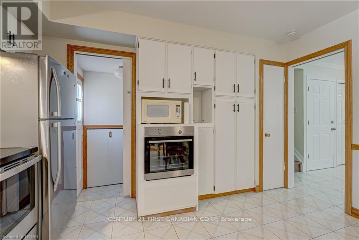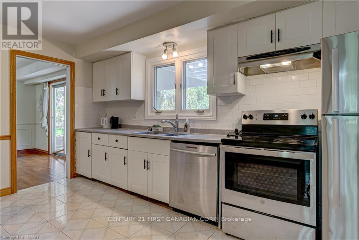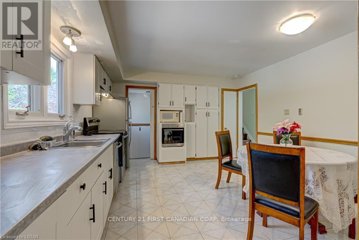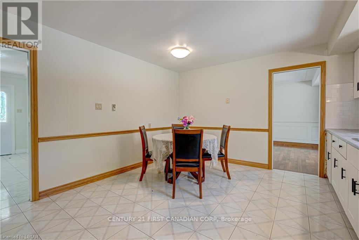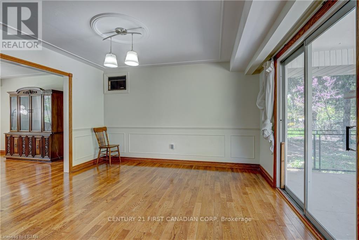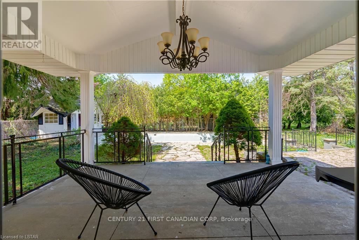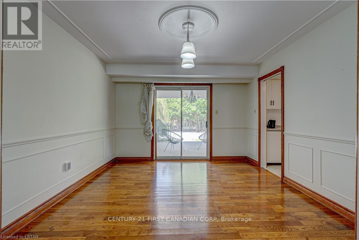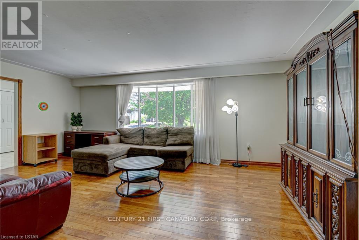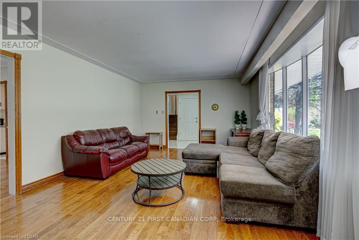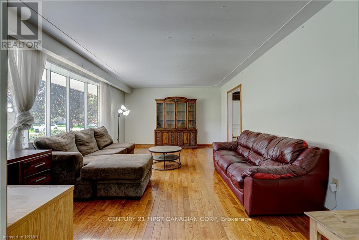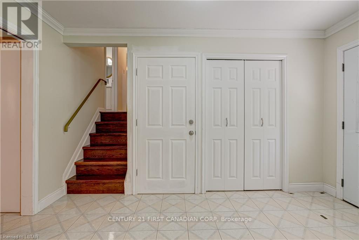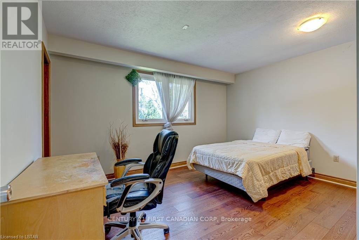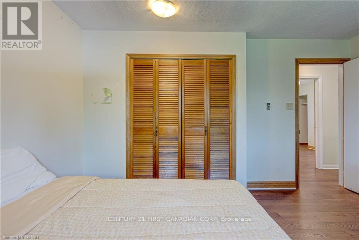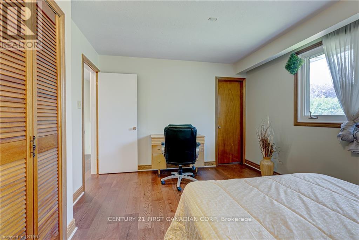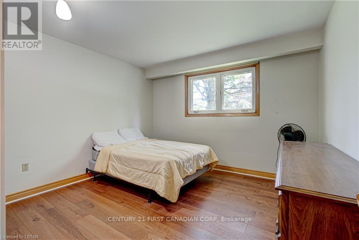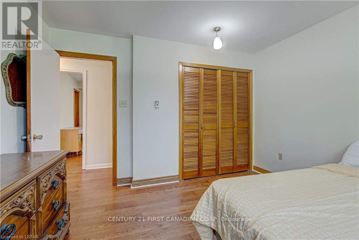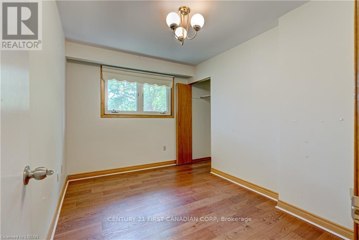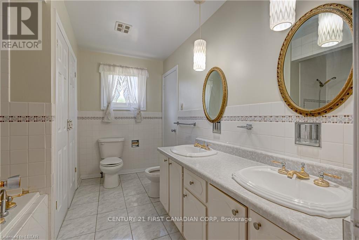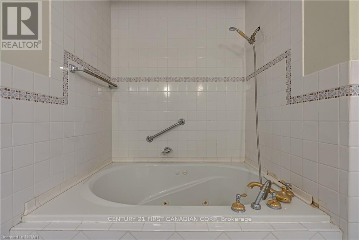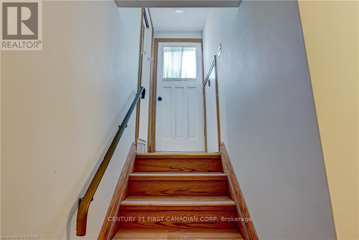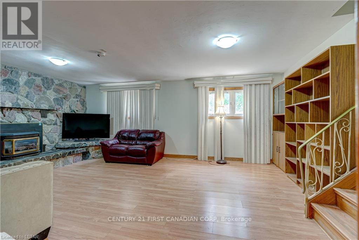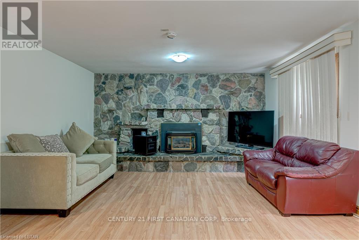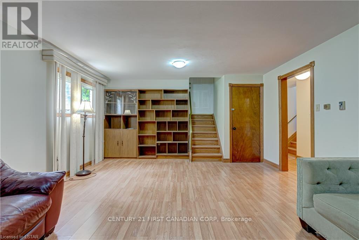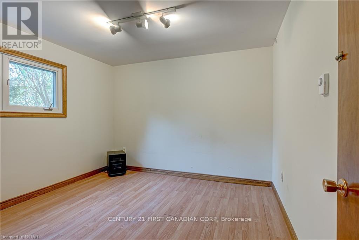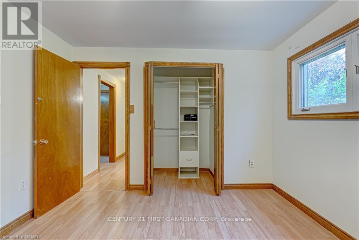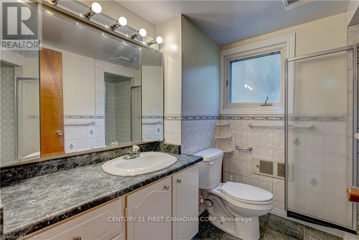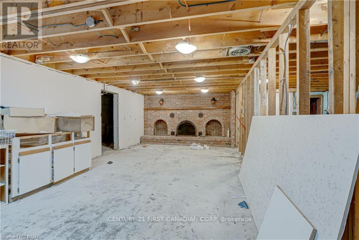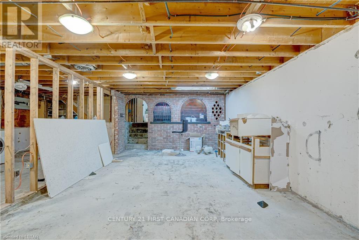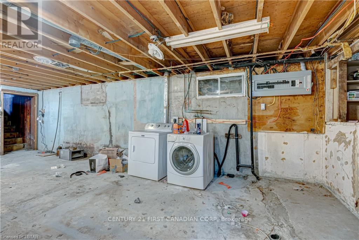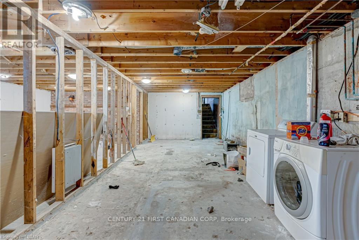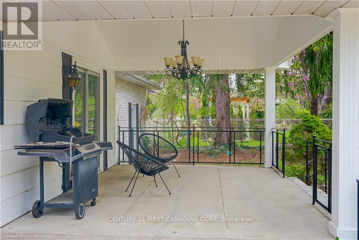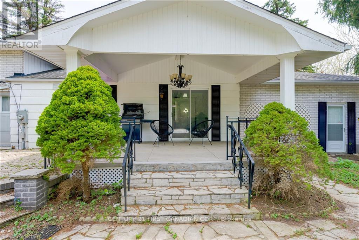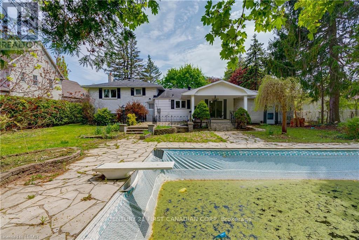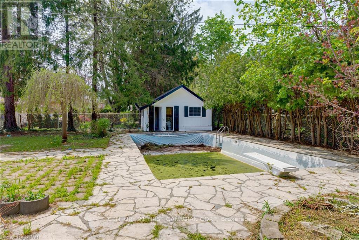5 Bedroom
2 Bathroom
1500 - 2000 sqft
Fireplace
Inground Pool
Wall Unit
Heat Pump
$3,500 Monthly
Welcome to 28 Redford Road, a prestigious residence located in the northern part of London. This property is conveniently situated just minutes away from Masonville public schools, the hospital, Western University, LTC public bus stops, the mall, and Sunningdale golf field, making it an ideal choice for families. With its mature trees, expansive lot size (100 ft frontage, 137 ft depth), and secluded yard, you'll feel like you're in a serene paradise far from the bustling city. The house has recently undergone renovations and is currently operating as an Airbnb business. All appliances are brand new, and the residence boasts four bedrooms and two full bathrooms. Throughout the home, you'll find beautiful hardwood flooring, a spacious eat-in kitchen, both gas and wood-burning fireplaces, a double garage, and a large front porch that offers picturesque views of the charming tree. (id:49187)
Property Details
|
MLS® Number
|
X12358752 |
|
Property Type
|
Single Family |
|
Community Name
|
North B |
|
Amenities Near By
|
Park |
|
Equipment Type
|
Water Heater |
|
Features
|
Flat Site |
|
Parking Space Total
|
6 |
|
Pool Type
|
Inground Pool |
|
Rental Equipment Type
|
Water Heater |
Building
|
Bathroom Total
|
2 |
|
Bedrooms Above Ground
|
3 |
|
Bedrooms Below Ground
|
2 |
|
Bedrooms Total
|
5 |
|
Age
|
51 To 99 Years |
|
Amenities
|
Fireplace(s) |
|
Appliances
|
Dryer, Stove, Washer, Refrigerator |
|
Basement Type
|
Full |
|
Construction Style Attachment
|
Detached |
|
Construction Style Split Level
|
Backsplit |
|
Cooling Type
|
Wall Unit |
|
Exterior Finish
|
Brick |
|
Fireplace Present
|
Yes |
|
Foundation Type
|
Poured Concrete |
|
Heating Fuel
|
Electric |
|
Heating Type
|
Heat Pump |
|
Size Interior
|
1500 - 2000 Sqft |
|
Type
|
House |
|
Utility Water
|
Dug Well |
Parking
Land
|
Acreage
|
No |
|
Land Amenities
|
Park |
|
Sewer
|
Septic System |
|
Size Depth
|
137 Ft ,3 In |
|
Size Frontage
|
100 Ft ,3 In |
|
Size Irregular
|
100.3 X 137.3 Ft |
|
Size Total Text
|
100.3 X 137.3 Ft|under 1/2 Acre |
Rooms
| Level |
Type |
Length |
Width |
Dimensions |
|
Main Level |
Living Room |
6.22 m |
3.98 m |
6.22 m x 3.98 m |
|
Main Level |
Dining Room |
3.98 m |
3.63 m |
3.98 m x 3.63 m |
|
Main Level |
Kitchen |
4.16 m |
4.01 m |
4.16 m x 4.01 m |
|
Upper Level |
Bedroom |
4.37 m |
4.17 m |
4.37 m x 4.17 m |
|
Upper Level |
Bedroom 2 |
3.45 m |
3.45 m |
3.45 m x 3.45 m |
|
Upper Level |
Bedroom 3 |
3.45 m |
3.56 m |
3.45 m x 3.56 m |
Utilities
|
Cable
|
Installed |
|
Electricity
|
Installed |
https://www.realtor.ca/real-estate/28764844/28-redford-road-london-north-north-b-north-b

