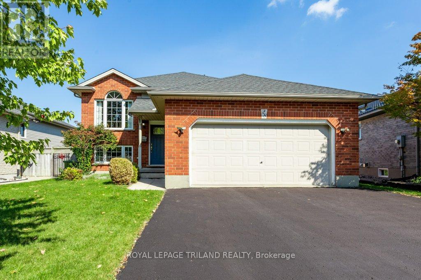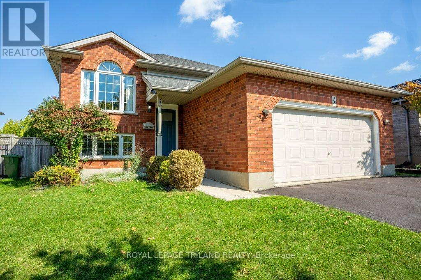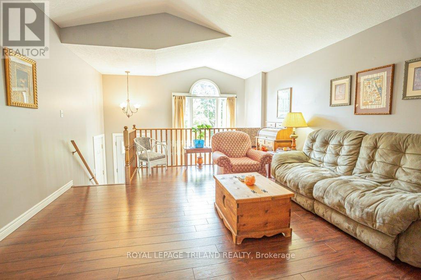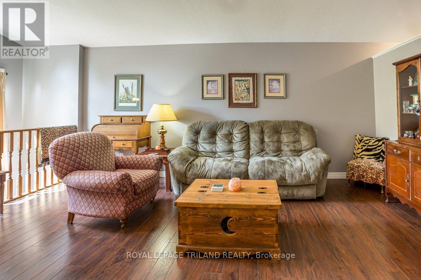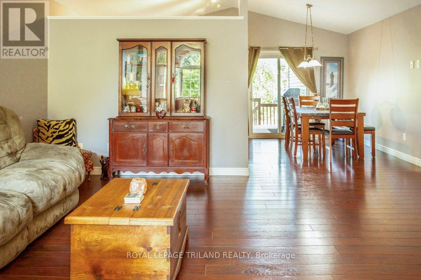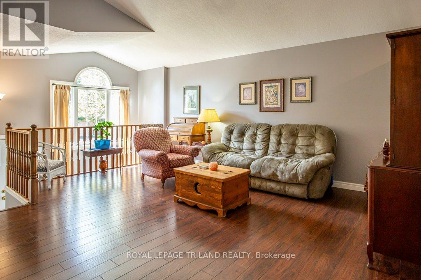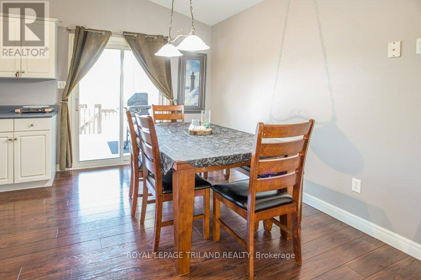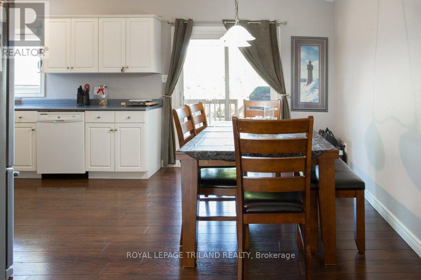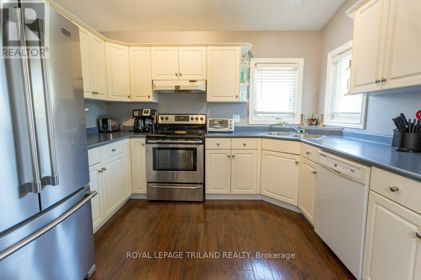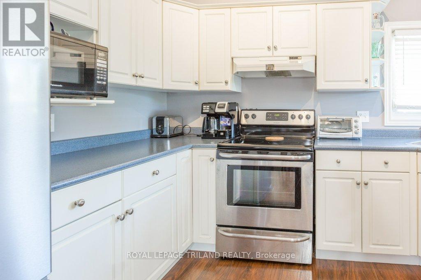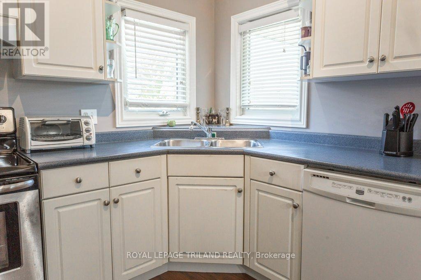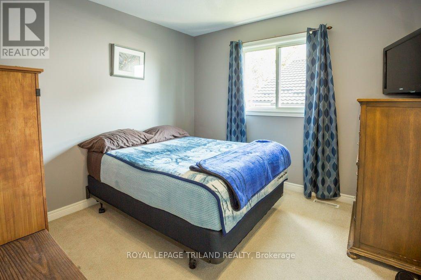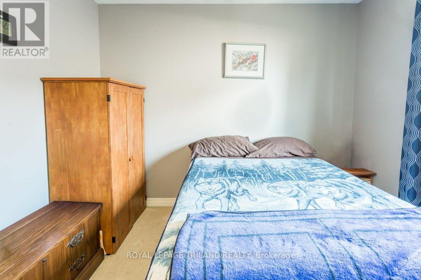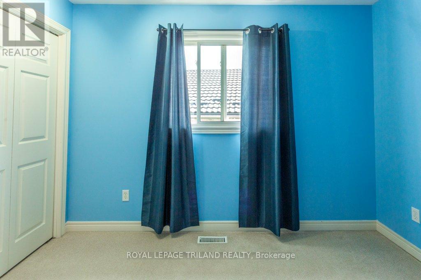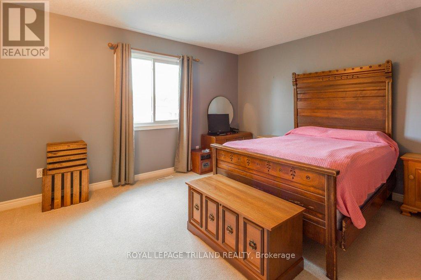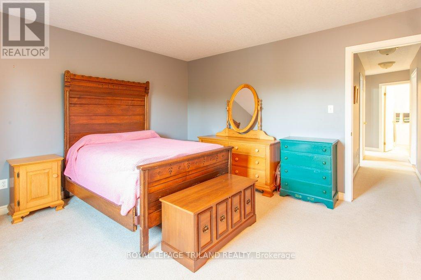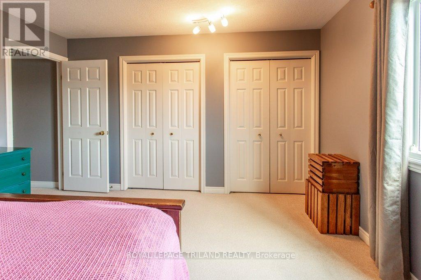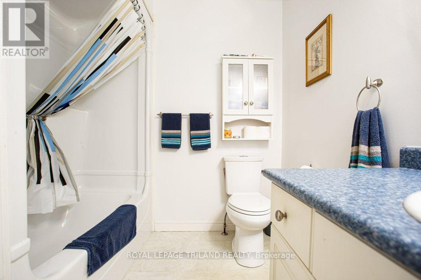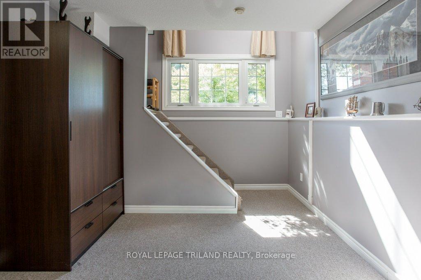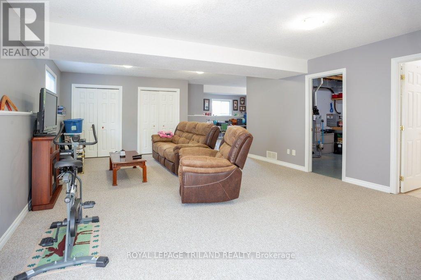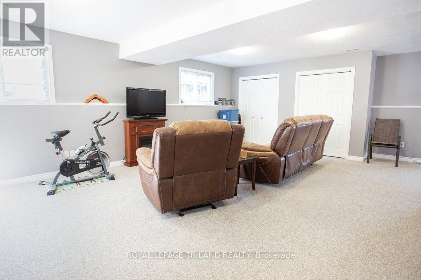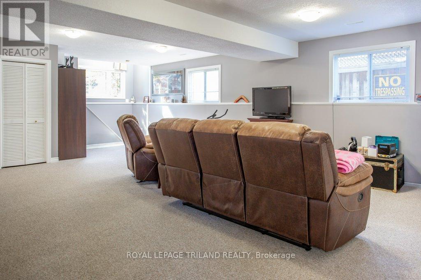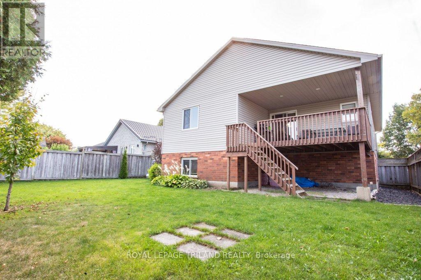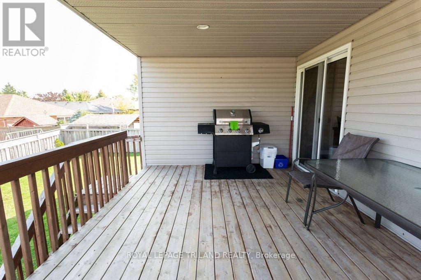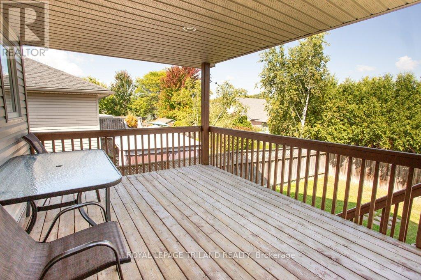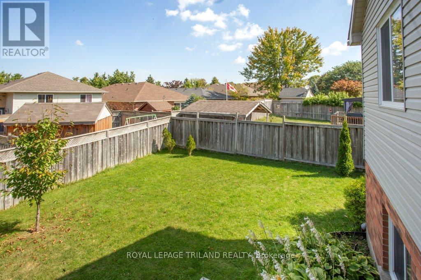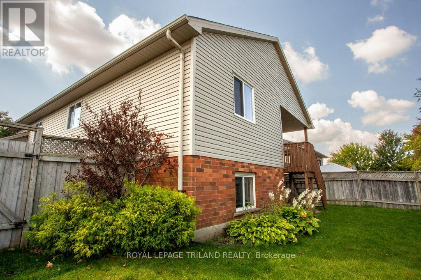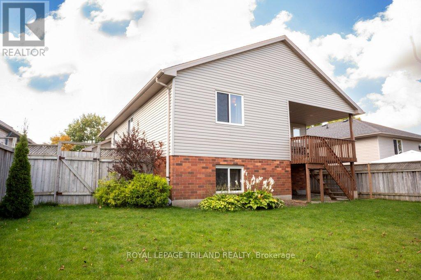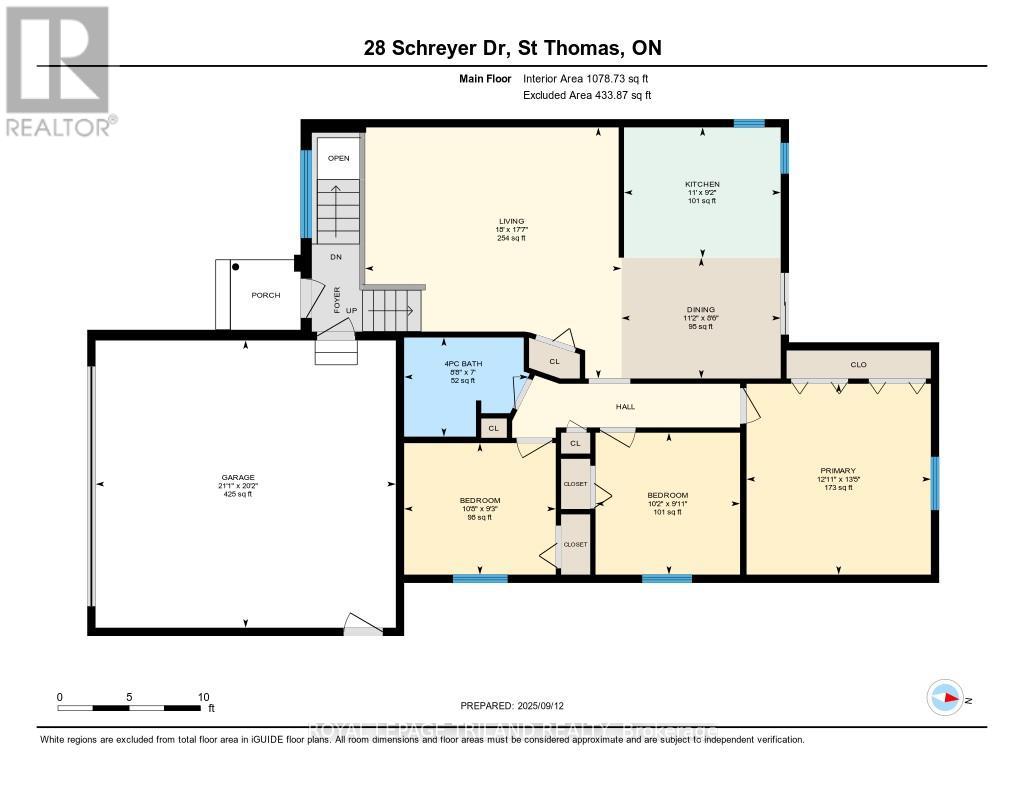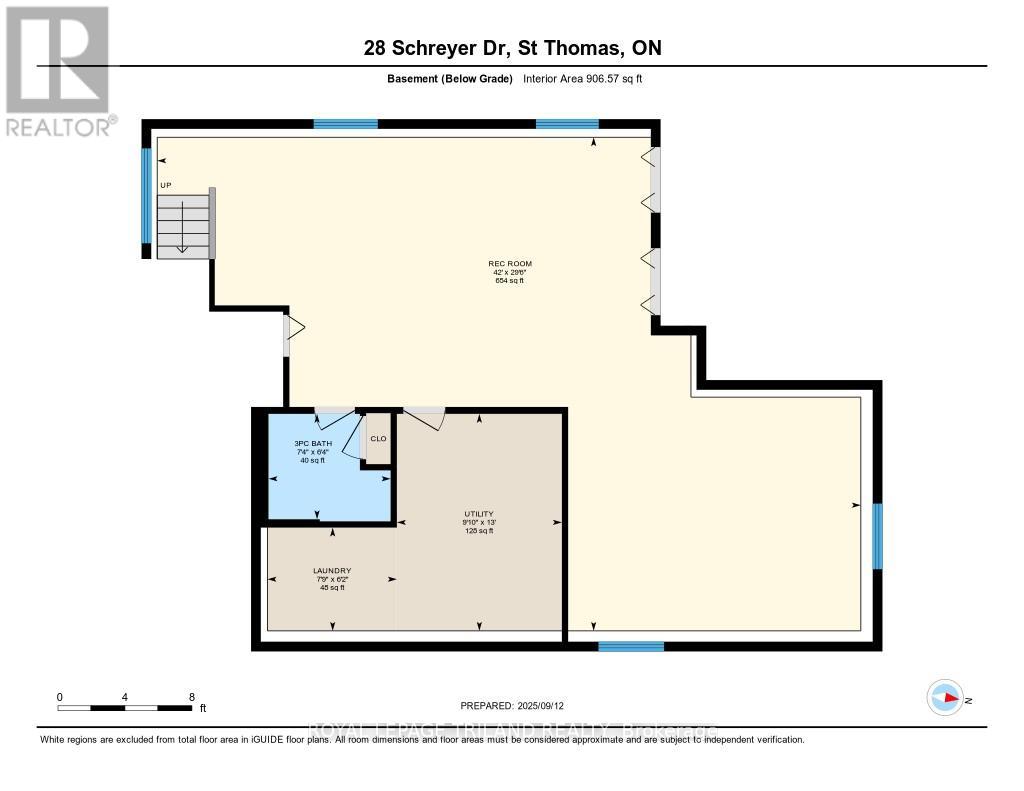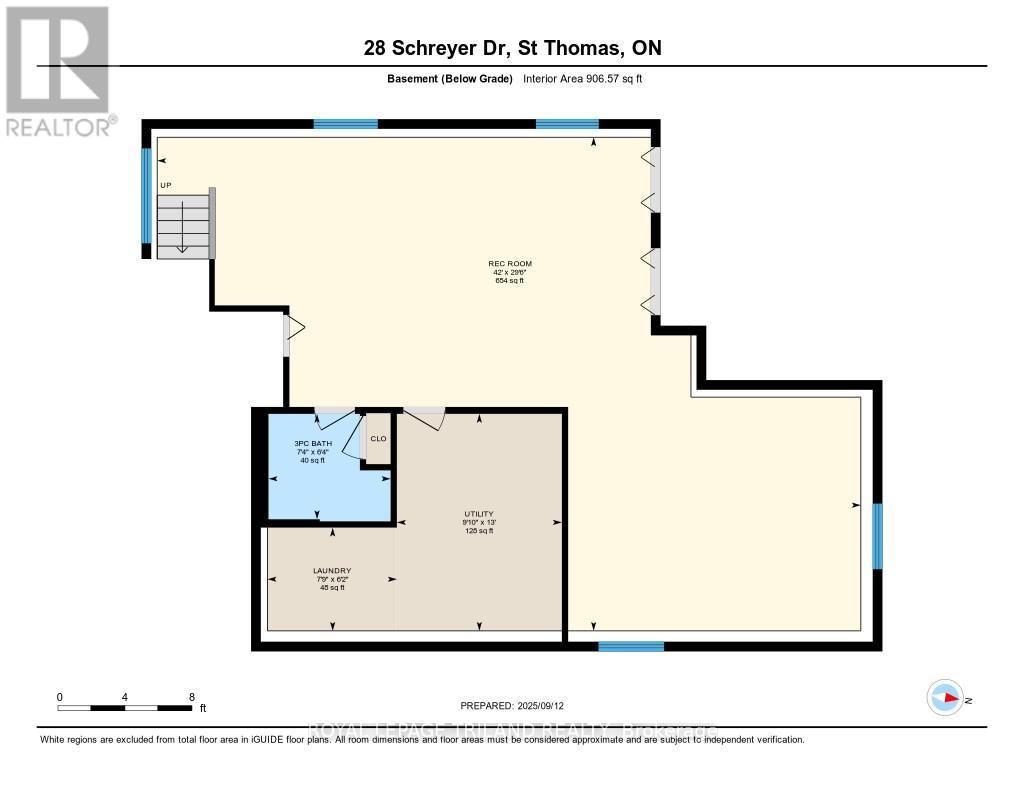3 Bedroom
2 Bathroom
700 - 1100 sqft
Raised Bungalow
Fireplace
Central Air Conditioning
Forced Air
$650,000
Welcoming to this charming, raised brick ranch is located in the heart of Southside, just a short stroll from the serene shores of Lake Margaret. This well-maintained home features 3 spacious bedrooms and 2 full bathrooms, with the potential for a fourth bedroom in the bright, above-grade lower level. The attached 2 car garage and double-wide paved driveway offer ample parking and convenience. Step inside to discover a large kitchen perfect for family gatherings, with patio doors leading to a covered deck overlooking a fully fenced backyard ideal for kids, pets and summer entertaining. The lower level boasts a generous rec room, a 3-piece bathroom and a laundry area, providing flexible space for guests or hobbies. Nestled in a quiet, family-friendly neighbourhood, this home offers easy access to schools, parks and local amenities. Additional features include an owned hot water tank and newer gutter guards for peace of mind. This property combines comfort, location and potential- don't miss your chance to make it yours! (id:49187)
Property Details
|
MLS® Number
|
X12403554 |
|
Property Type
|
Single Family |
|
Community Name
|
St. Thomas |
|
Amenities Near By
|
Hospital, Park |
|
Equipment Type
|
None |
|
Features
|
Dry |
|
Parking Space Total
|
2 |
|
Rental Equipment Type
|
None |
|
Structure
|
Deck |
Building
|
Bathroom Total
|
2 |
|
Bedrooms Above Ground
|
3 |
|
Bedrooms Total
|
3 |
|
Appliances
|
Garage Door Opener Remote(s), Water Heater, Dishwasher, Dryer, Garage Door Opener, Stove, Washer, Refrigerator |
|
Architectural Style
|
Raised Bungalow |
|
Basement Development
|
Finished |
|
Basement Type
|
Full (finished) |
|
Construction Style Attachment
|
Detached |
|
Cooling Type
|
Central Air Conditioning |
|
Exterior Finish
|
Brick, Vinyl Siding |
|
Fire Protection
|
Smoke Detectors |
|
Fireplace Present
|
Yes |
|
Foundation Type
|
Poured Concrete |
|
Heating Fuel
|
Natural Gas |
|
Heating Type
|
Forced Air |
|
Stories Total
|
1 |
|
Size Interior
|
700 - 1100 Sqft |
|
Type
|
House |
|
Utility Water
|
Municipal Water |
Parking
Land
|
Acreage
|
No |
|
Fence Type
|
Fenced Yard |
|
Land Amenities
|
Hospital, Park |
|
Sewer
|
Sanitary Sewer |
|
Size Depth
|
110 Ft ,6 In |
|
Size Frontage
|
44 Ft ,3 In |
|
Size Irregular
|
44.3 X 110.5 Ft |
|
Size Total Text
|
44.3 X 110.5 Ft |
Rooms
| Level |
Type |
Length |
Width |
Dimensions |
|
Basement |
Utility Room |
3.95 m |
3 m |
3.95 m x 3 m |
|
Basement |
Bathroom |
1.92 m |
2.22 m |
1.92 m x 2.22 m |
|
Basement |
Laundry Room |
1.88 m |
2.36 m |
1.88 m x 2.36 m |
|
Basement |
Recreational, Games Room |
8.99 m |
12.81 m |
8.99 m x 12.81 m |
|
Main Level |
Bathroom |
2.12 m |
2.65 m |
2.12 m x 2.65 m |
|
Main Level |
Bedroom |
3.04 m |
3.09 m |
3.04 m x 3.09 m |
|
Main Level |
Bedroom |
2.81 m |
3.25 m |
2.81 m x 3.25 m |
|
Main Level |
Dining Room |
2.58 m |
3.41 m |
2.58 m x 3.41 m |
|
Main Level |
Kitchen |
2.79 m |
3.35 m |
2.79 m x 3.35 m |
|
Main Level |
Living Room |
5.37 m |
5.49 m |
5.37 m x 5.49 m |
|
Main Level |
Primary Bedroom |
4.08 m |
3.94 m |
4.08 m x 3.94 m |
https://www.realtor.ca/real-estate/28862410/28-schreyer-drive-st-thomas-st-thomas

