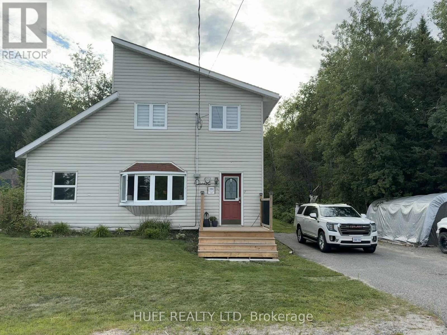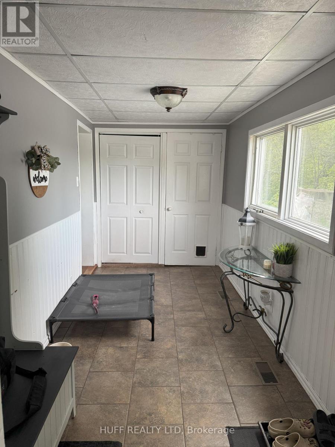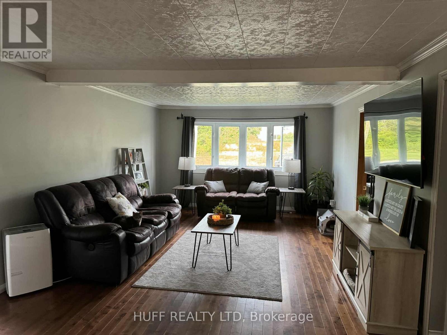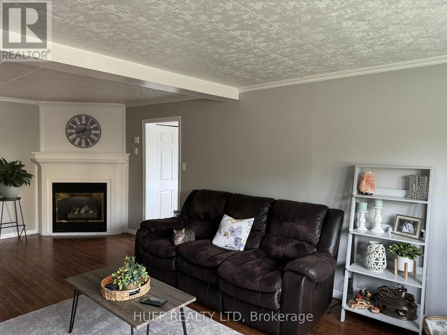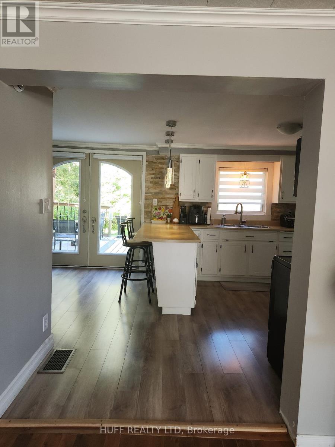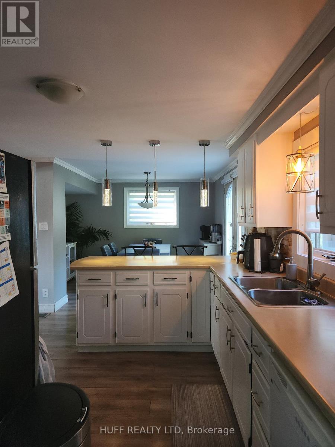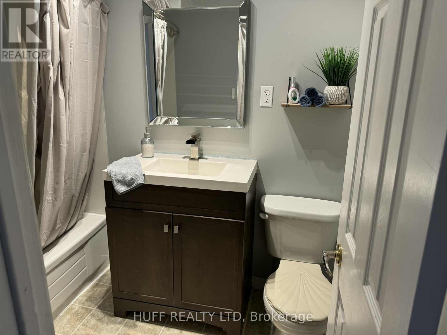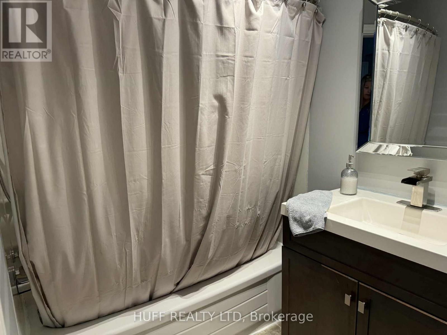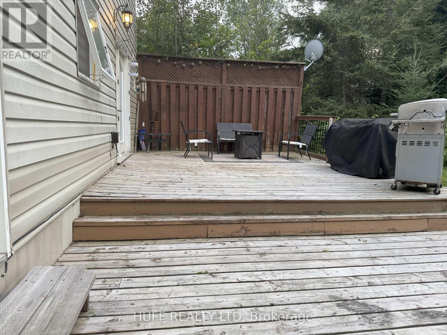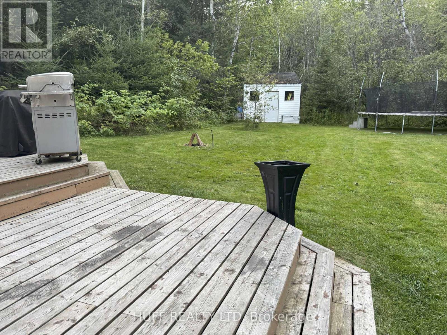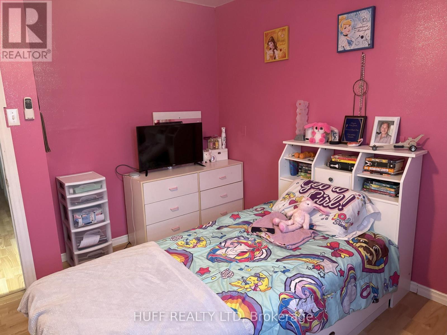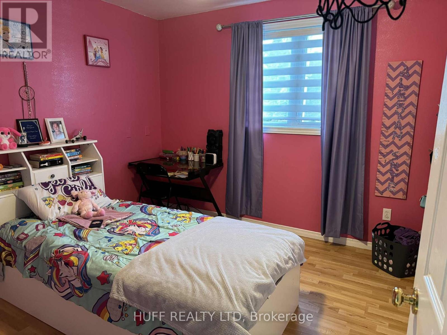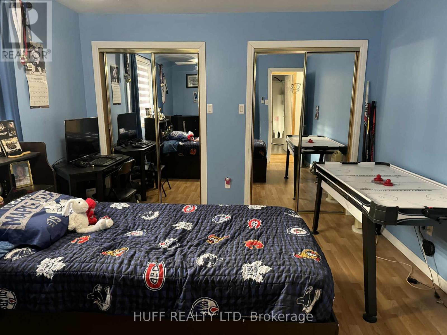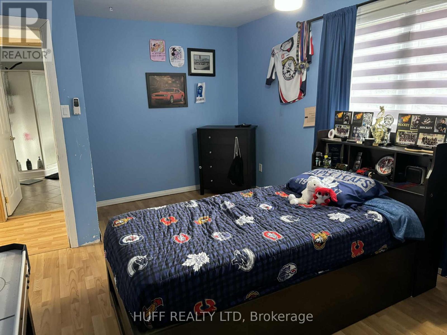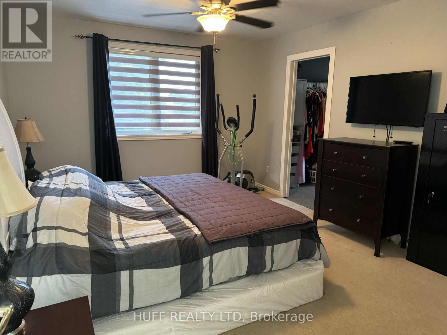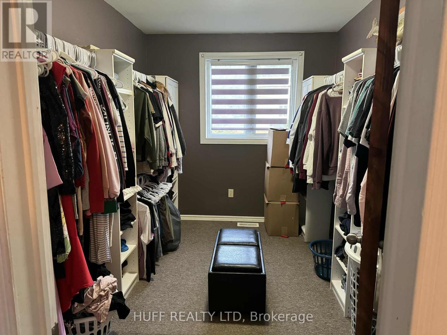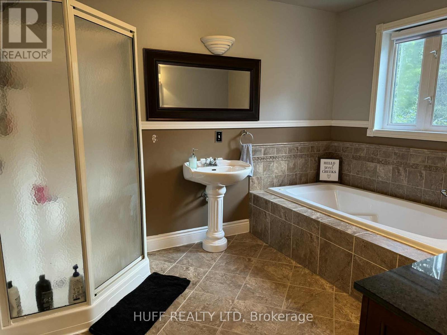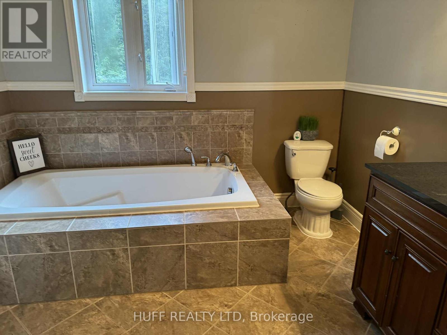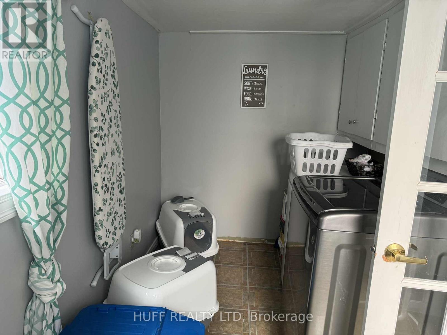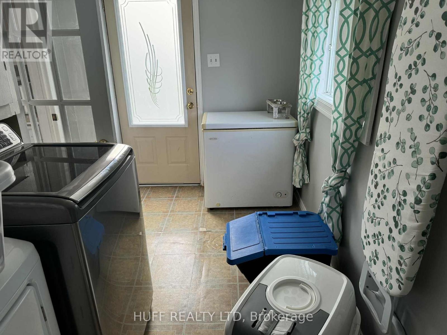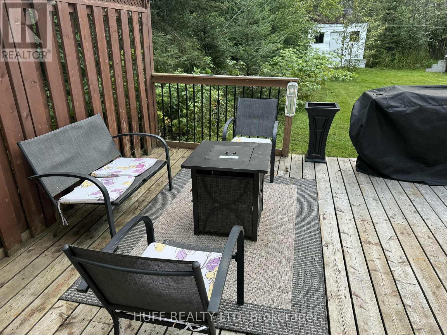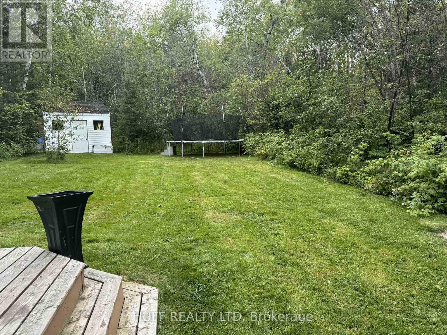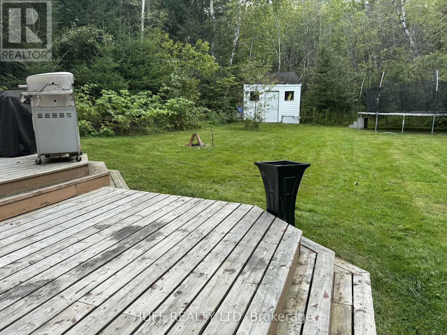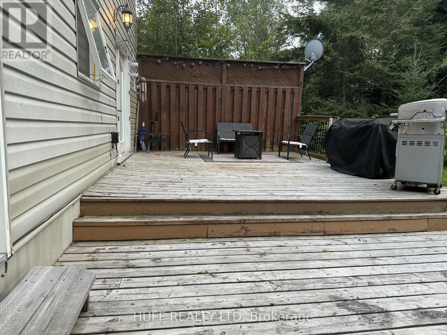3 Bedroom
2 Bathroom
1500 - 2000 sqft
Fireplace
Forced Air
$329,900
Welcome to this charming 4-bedroom, 2-bathroom home nestled in the heart of Swastika! The main floor offers a functional and welcoming layout, featuring a cozy living room with a natural gas fireplace perfect for relaxing evenings. The well-equipped kitchen is designed for convenience and flows seamlessly into the adjacent laundry area, which offers direct access to the private backyard. Also on the main floor is a versatile bedroom currently used as a home office ideal for remote work or guests. Upstairs, you'll find a spacious master retreat complete with a large walk-in closet, along with two additional generously sized bedrooms, each with their own closet space. Step outside to your private backyard oasis perfect for summer gatherings, BBQs, or simply enjoying the peace and beauty of nature. With comfort, functionality, and charm throughout, this lovely home is the perfect place to settle in and enjoy everything Swastika has to offer. (id:49187)
Property Details
|
MLS® Number
|
T12353432 |
|
Property Type
|
Single Family |
|
Community Name
|
KL & Area |
|
Community Features
|
School Bus |
|
Equipment Type
|
Water Heater |
|
Features
|
Wooded Area, Irregular Lot Size |
|
Parking Space Total
|
2 |
|
Rental Equipment Type
|
Water Heater |
|
Structure
|
Deck |
Building
|
Bathroom Total
|
2 |
|
Bedrooms Above Ground
|
3 |
|
Bedrooms Total
|
3 |
|
Age
|
51 To 99 Years |
|
Amenities
|
Fireplace(s) |
|
Appliances
|
Water Heater, Dishwasher, Microwave, Range |
|
Basement Type
|
Crawl Space |
|
Construction Style Attachment
|
Detached |
|
Exterior Finish
|
Vinyl Siding |
|
Fireplace Present
|
Yes |
|
Fireplace Total
|
1 |
|
Foundation Type
|
Block |
|
Heating Fuel
|
Natural Gas |
|
Heating Type
|
Forced Air |
|
Stories Total
|
2 |
|
Size Interior
|
1500 - 2000 Sqft |
|
Type
|
House |
|
Utility Water
|
Municipal Water |
Parking
Land
|
Acreage
|
No |
|
Sewer
|
Sanitary Sewer |
|
Size Frontage
|
55 Ft ,3 In |
|
Size Irregular
|
55.3 Ft |
|
Size Total Text
|
55.3 Ft |
|
Zoning Description
|
R1 |
Rooms
| Level |
Type |
Length |
Width |
Dimensions |
|
Second Level |
Bathroom |
2.92 m |
3.36 m |
2.92 m x 3.36 m |
|
Second Level |
Bedroom |
3.45 m |
3.12 m |
3.45 m x 3.12 m |
|
Second Level |
Primary Bedroom |
3.52 m |
4.47 m |
3.52 m x 4.47 m |
|
Second Level |
Bedroom 3 |
4.92 m |
3.54 m |
4.92 m x 3.54 m |
|
Main Level |
Foyer |
4.15 m |
2.02 m |
4.15 m x 2.02 m |
|
Main Level |
Living Room |
5.46 m |
3.81 m |
5.46 m x 3.81 m |
|
Main Level |
Kitchen |
3.76 m |
3.56 m |
3.76 m x 3.56 m |
|
Main Level |
Dining Room |
3.54 m |
2.26 m |
3.54 m x 2.26 m |
|
Main Level |
Laundry Room |
2.06 m |
3.56 m |
2.06 m x 3.56 m |
|
Main Level |
Office |
2.54 m |
3.17 m |
2.54 m x 3.17 m |
|
Main Level |
Bathroom |
1.51 m |
2.49 m |
1.51 m x 2.49 m |
Utilities
|
Cable
|
Installed |
|
Electricity
|
Installed |
https://www.realtor.ca/real-estate/28752547/280-hayes-street-kirkland-lake-kl-area-kl-area

