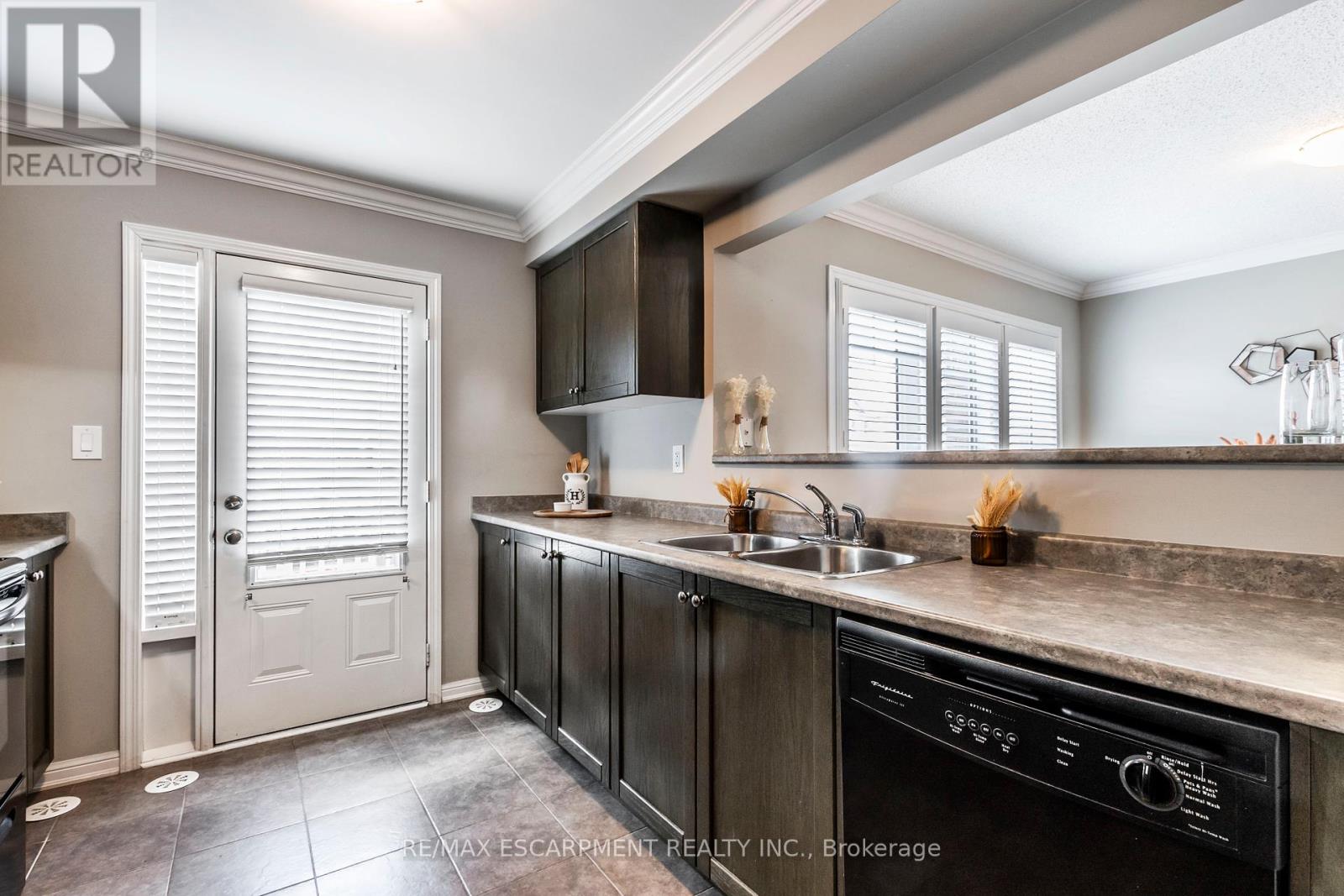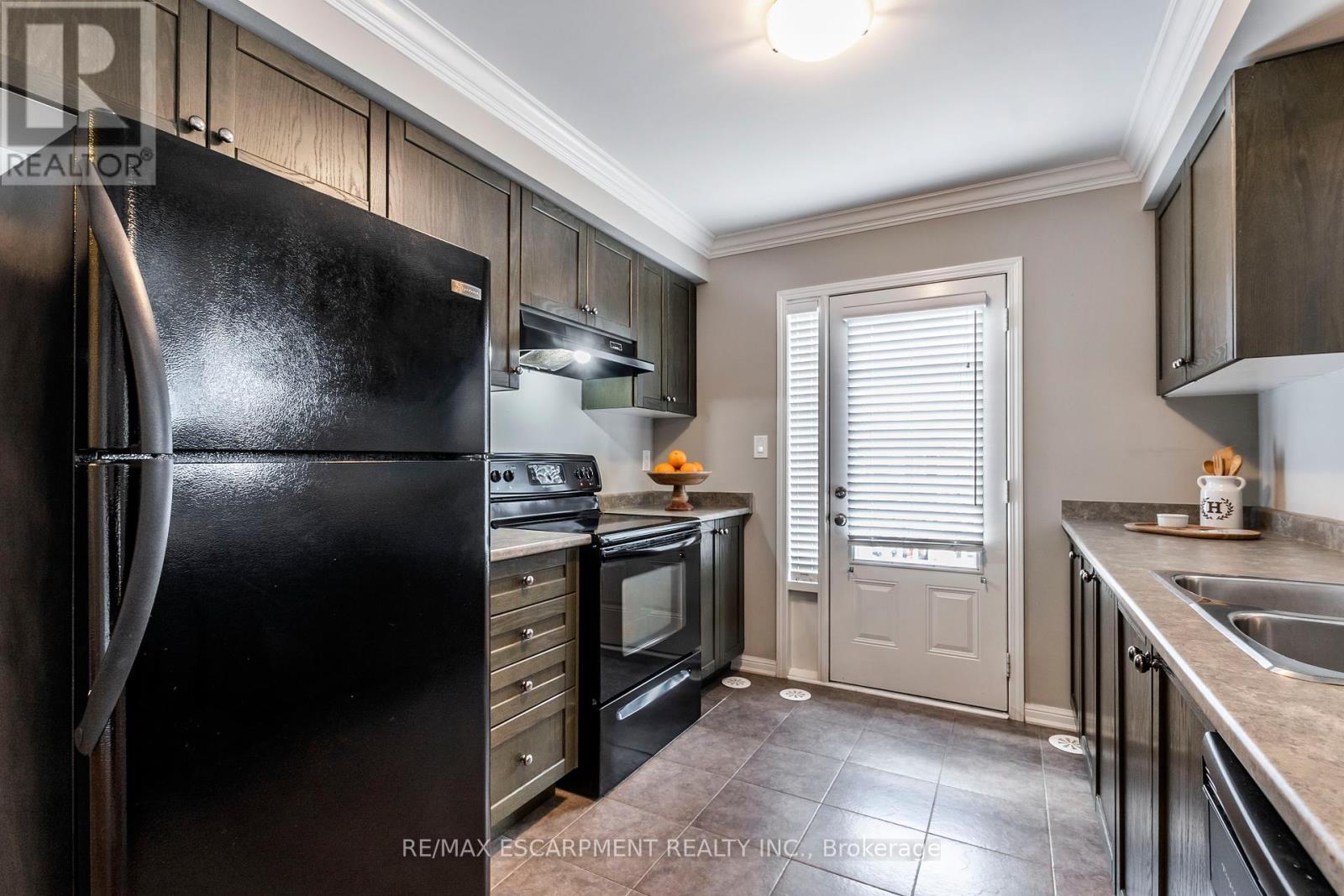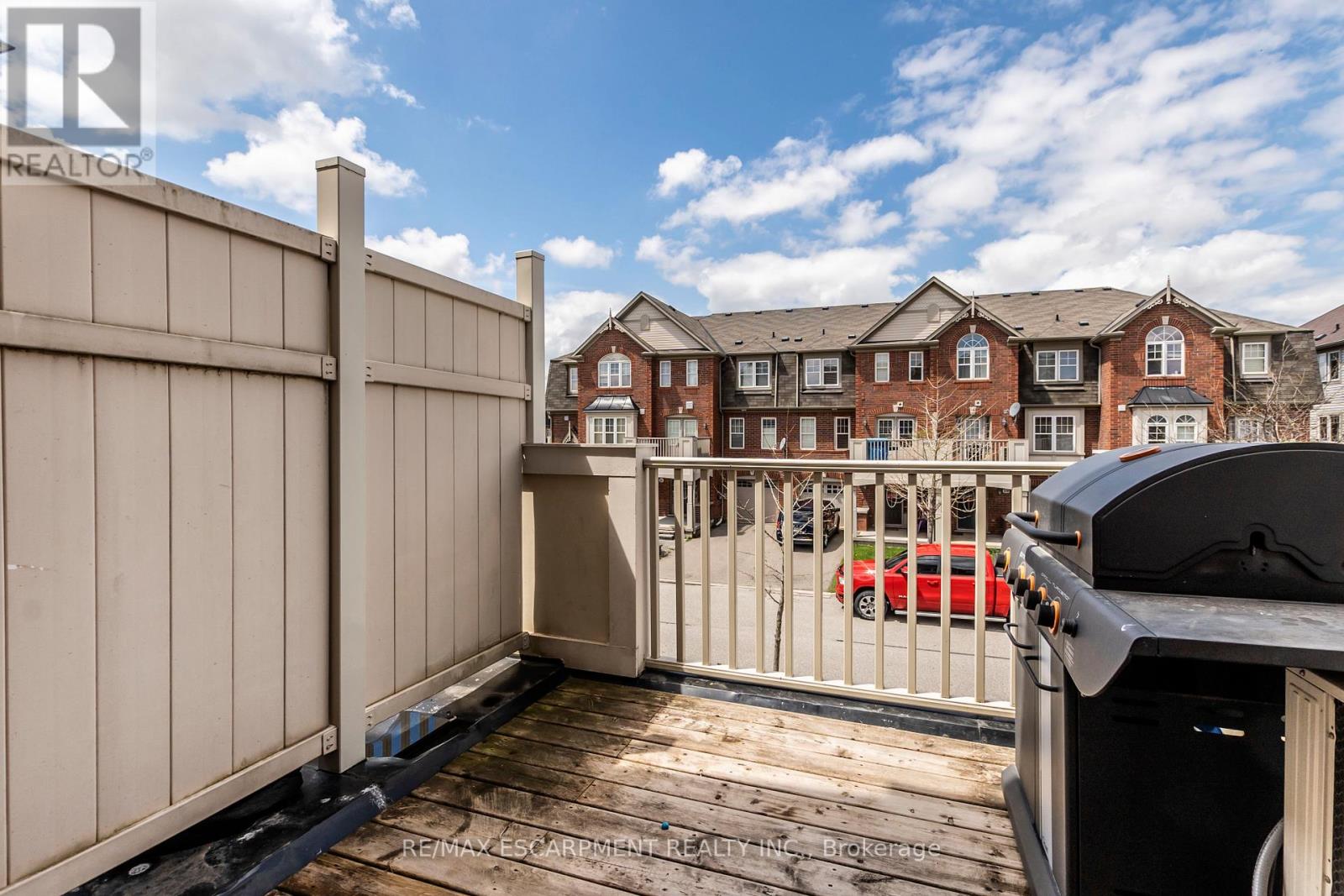2 Bedroom
2 Bathroom
700 - 1100 sqft
Central Air Conditioning
Forced Air
$764,900
Welcome home to 280 Wetenhall Landing! Beautiful Mattamy Built, 2 Bed, 2 Bath Townhouse. Located On A Quiet, family friendly street, adjacent to a large park. Spacious, open foyer features inside access to the garage and a large laundry/ utility room. Main level boasts galley kitchen with breakfast bar and access to private balcony. Hardwood flooring In Living Room, Dining Room & Hallway. This level also has a 2 pc Washroom. The upper level features two generous sized bedrooms and a full bathroom. Close to Schools, Parks, Niagara Escarpment conservation areas, Public Transit, Highway, Shopping, Kelso ski hills And Much More (id:49187)
Property Details
|
MLS® Number
|
W12130274 |
|
Property Type
|
Single Family |
|
Community Name
|
1033 - HA Harrison |
|
Amenities Near By
|
Park, Schools, Ski Area, Hospital, Public Transit |
|
Community Features
|
Community Centre |
|
Equipment Type
|
Water Heater |
|
Parking Space Total
|
2 |
|
Rental Equipment Type
|
Water Heater |
|
Structure
|
Porch |
Building
|
Bathroom Total
|
2 |
|
Bedrooms Above Ground
|
2 |
|
Bedrooms Total
|
2 |
|
Age
|
16 To 30 Years |
|
Appliances
|
Garage Door Opener Remote(s), Dishwasher, Dryer, Stove, Washer, Refrigerator |
|
Construction Style Attachment
|
Attached |
|
Cooling Type
|
Central Air Conditioning |
|
Exterior Finish
|
Brick, Vinyl Siding |
|
Foundation Type
|
Poured Concrete |
|
Half Bath Total
|
1 |
|
Heating Fuel
|
Natural Gas |
|
Heating Type
|
Forced Air |
|
Stories Total
|
3 |
|
Size Interior
|
700 - 1100 Sqft |
|
Type
|
Row / Townhouse |
|
Utility Water
|
Municipal Water |
Parking
Land
|
Acreage
|
No |
|
Land Amenities
|
Park, Schools, Ski Area, Hospital, Public Transit |
|
Sewer
|
Sanitary Sewer |
|
Size Frontage
|
21 Ft |
|
Size Irregular
|
21 Ft |
|
Size Total Text
|
21 Ft |
Rooms
| Level |
Type |
Length |
Width |
Dimensions |
|
Second Level |
Bedroom |
3.63 m |
2.72 m |
3.63 m x 2.72 m |
|
Second Level |
Primary Bedroom |
4.44 m |
3.28 m |
4.44 m x 3.28 m |
|
Lower Level |
Laundry Room |
4.39 m |
3 m |
4.39 m x 3 m |
|
Main Level |
Kitchen |
3.02 m |
2.74 m |
3.02 m x 2.74 m |
|
Main Level |
Dining Room |
3.02 m |
3 m |
3.02 m x 3 m |
|
Main Level |
Living Room |
3.02 m |
3.15 m |
3.02 m x 3.15 m |
https://www.realtor.ca/real-estate/28273388/280-wetenhall-landing-milton-ha-harrison-1033-ha-harrison
































