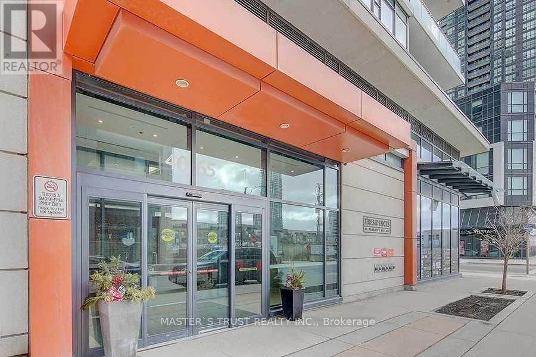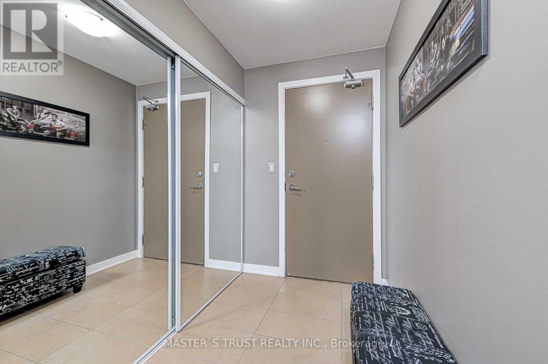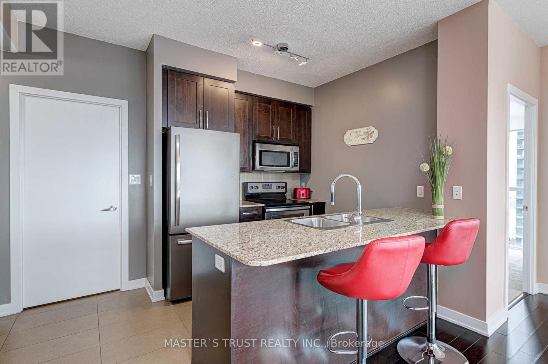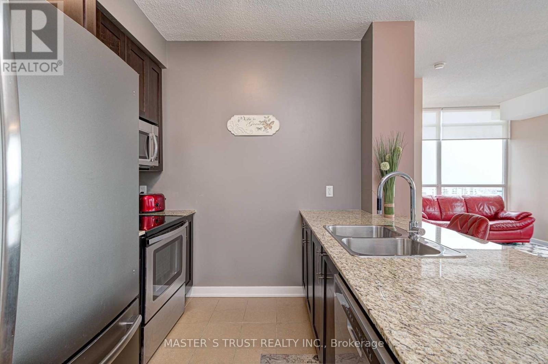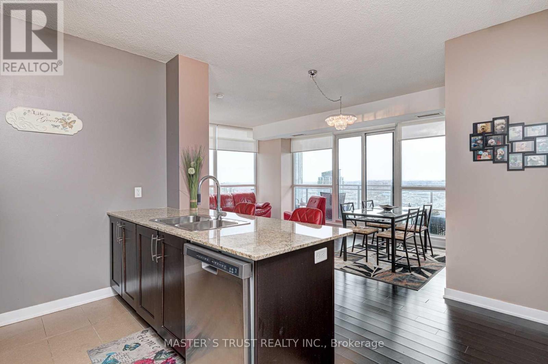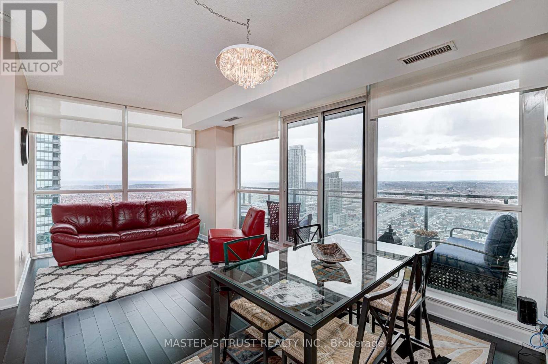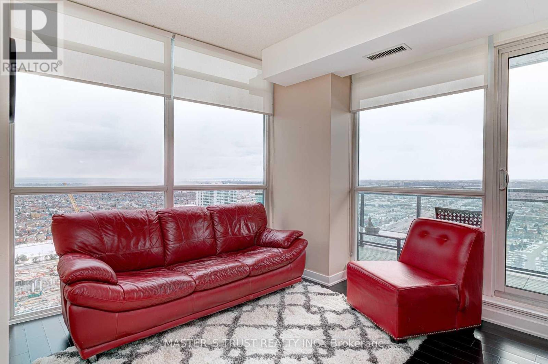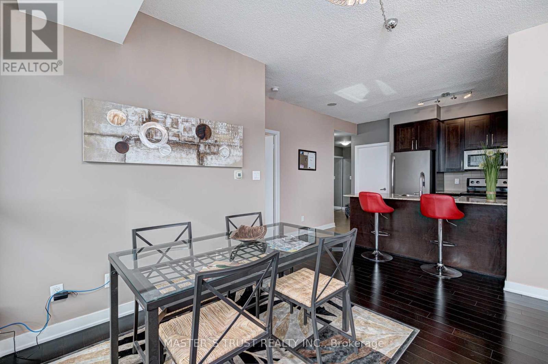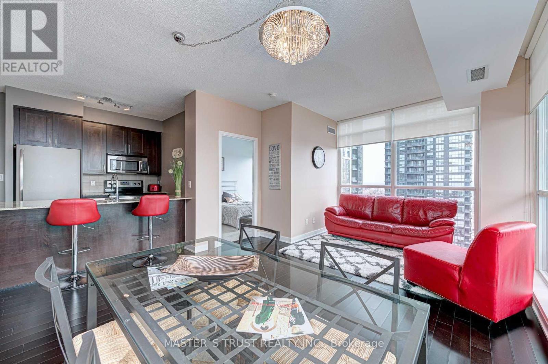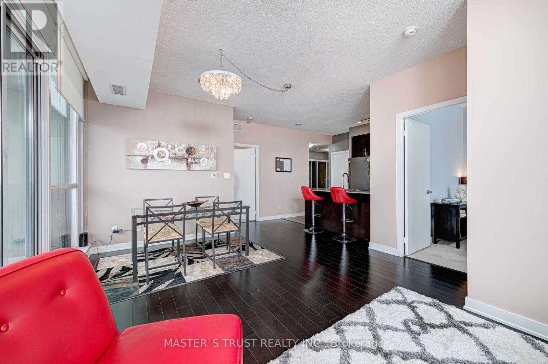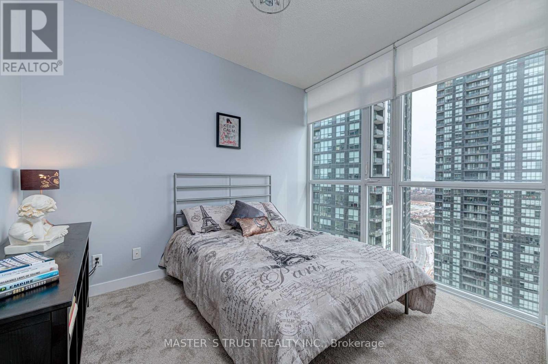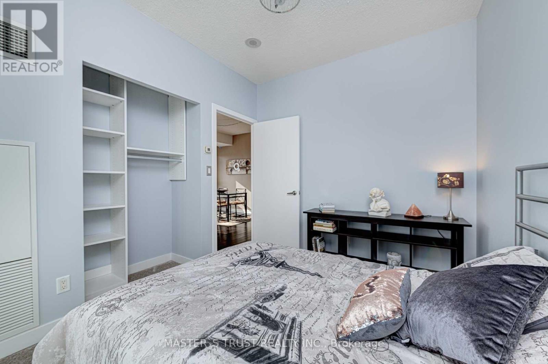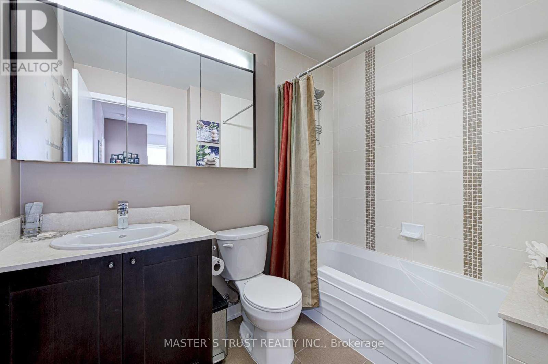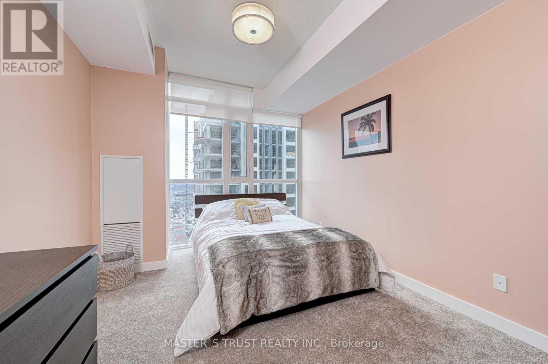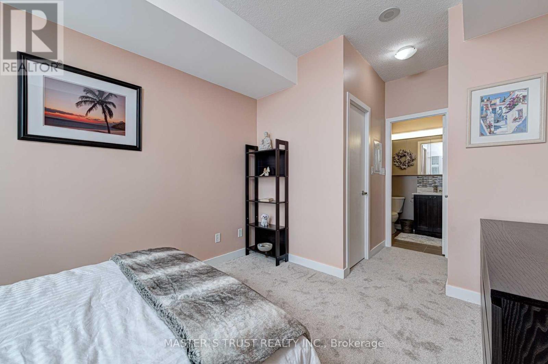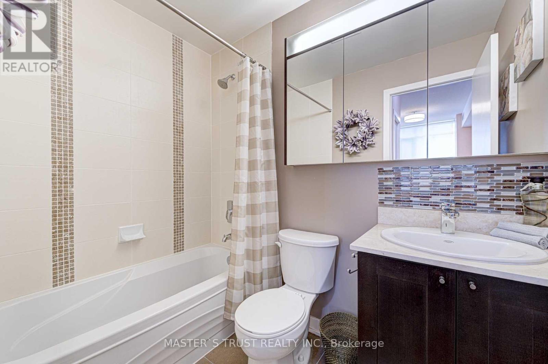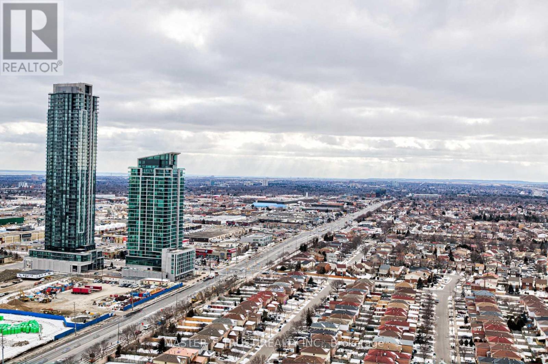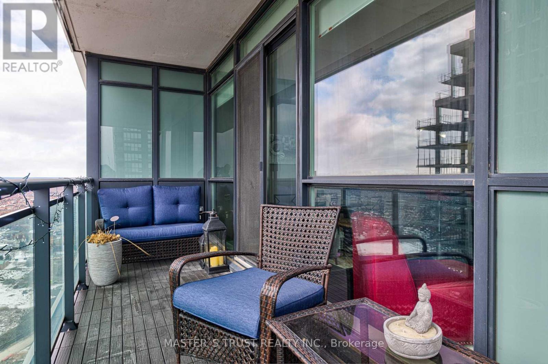2 Bedroom
2 Bathroom
800 - 899 sqft
Central Air Conditioning
Forced Air
$2,850 Monthly
Bright And Spacious Corner Unit With Wrap Around Windows Showing Off The Beautiful South-West Exposure From The 28th Floor. Enjoy The View From Your Private 95 Sqft Balcony. The Unit Offers New California Closets Throughout, New Roller Shades, Upgraded Balcony Flooring By Condokandy, 9 Ft Ceilings, Granite Counter Top, Stainless Steel Appliances & Ensuite Laundry. **Cozy Broadloom In Both Bedrooms** Most Functional Layout (id:49187)
Property Details
|
MLS® Number
|
W12394480 |
|
Property Type
|
Single Family |
|
Community Name
|
City Centre |
|
Community Features
|
Pet Restrictions |
|
Features
|
Balcony, Carpet Free |
|
Parking Space Total
|
1 |
Building
|
Bathroom Total
|
2 |
|
Bedrooms Above Ground
|
2 |
|
Bedrooms Total
|
2 |
|
Amenities
|
Storage - Locker |
|
Cooling Type
|
Central Air Conditioning |
|
Exterior Finish
|
Concrete |
|
Flooring Type
|
Hardwood, Ceramic, Carpeted |
|
Heating Fuel
|
Natural Gas |
|
Heating Type
|
Forced Air |
|
Size Interior
|
800 - 899 Sqft |
|
Type
|
Apartment |
Parking
Land
Rooms
| Level |
Type |
Length |
Width |
Dimensions |
|
Ground Level |
Living Room |
5.5 m |
4.2 m |
5.5 m x 4.2 m |
|
Ground Level |
Dining Room |
5.5 m |
4.2 m |
5.5 m x 4.2 m |
|
Ground Level |
Kitchen |
2.7 m |
2.7 m |
2.7 m x 2.7 m |
|
Ground Level |
Primary Bedroom |
3.6 m |
3 m |
3.6 m x 3 m |
|
Ground Level |
Bedroom 2 |
3.2 m |
2.7 m |
3.2 m x 2.7 m |
|
Ground Level |
Foyer |
3.1 m |
1.55 m |
3.1 m x 1.55 m |
|
Ground Level |
Other |
6.25 m |
1.65 m |
6.25 m x 1.65 m |
https://www.realtor.ca/real-estate/28842874/2804-4065-brickstone-mews-mississauga-city-centre-city-centre

