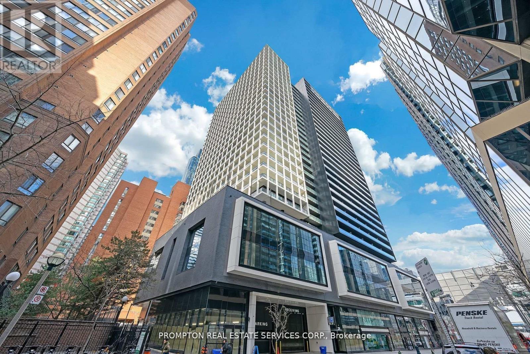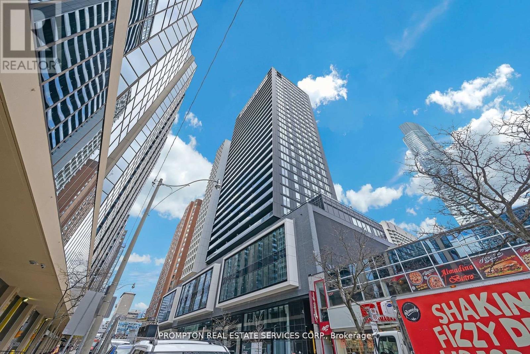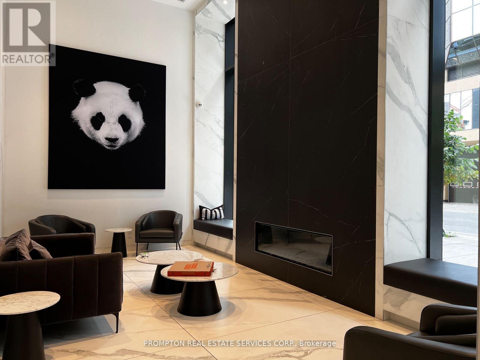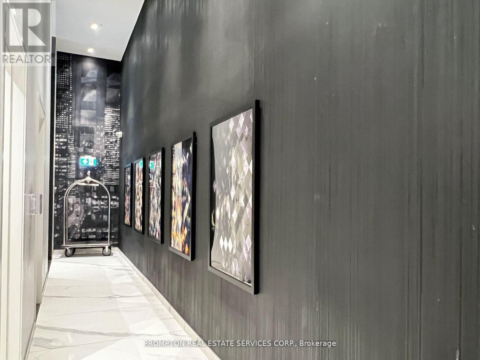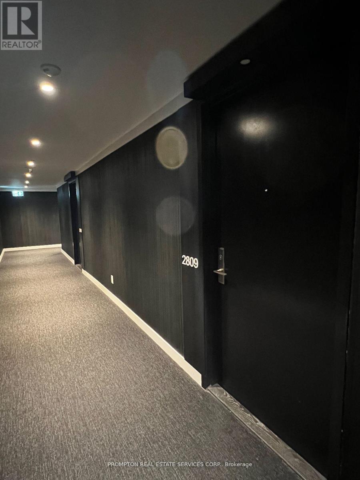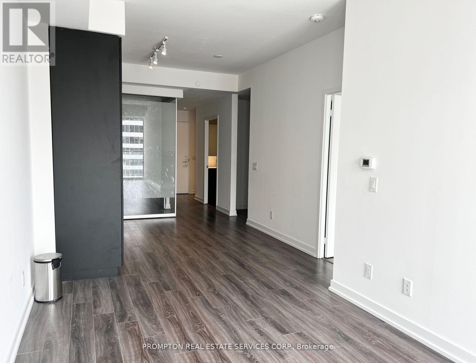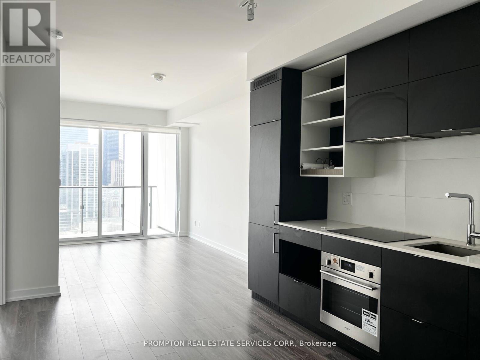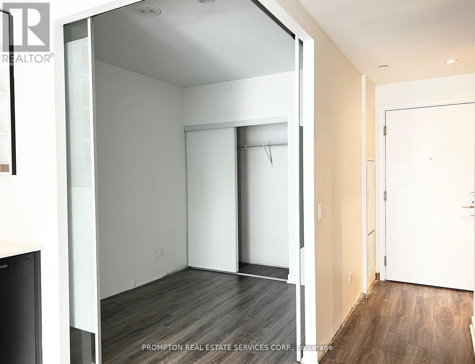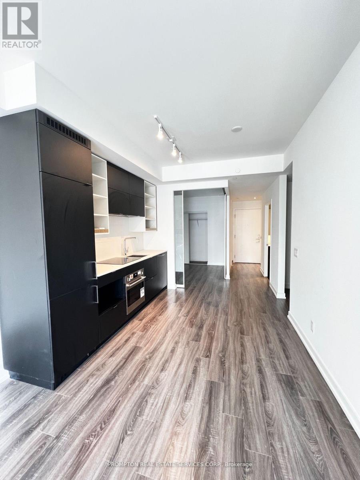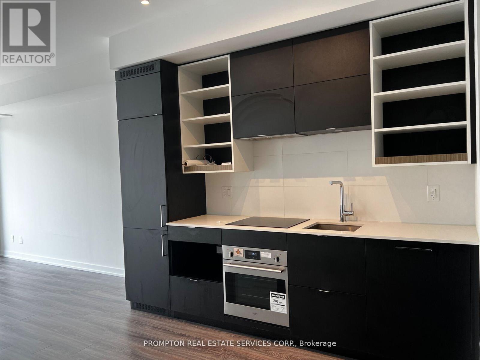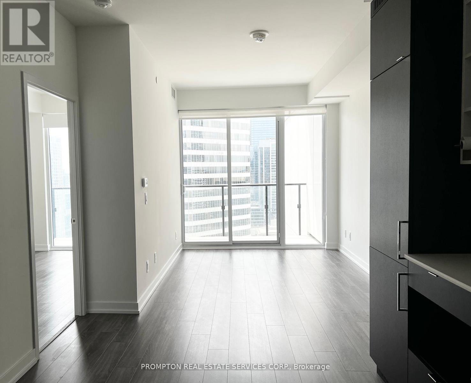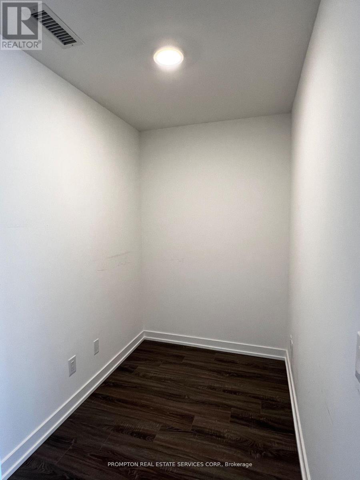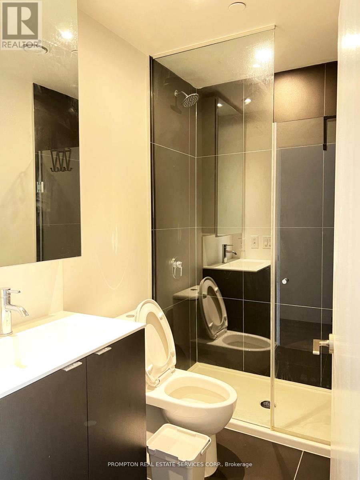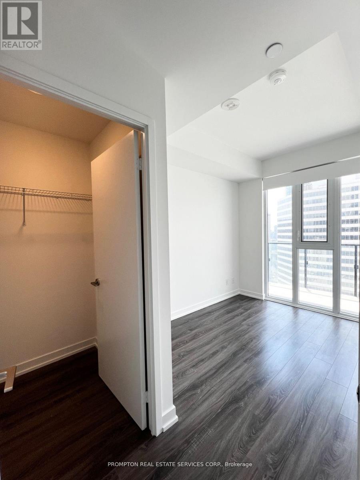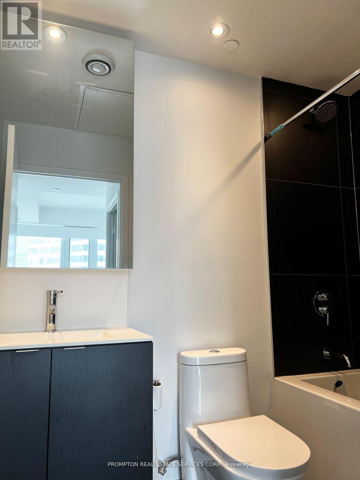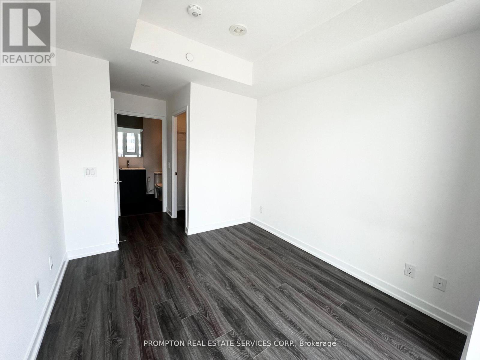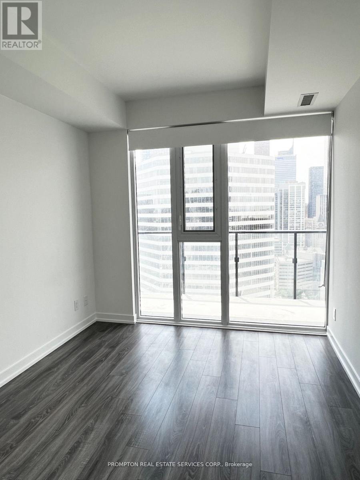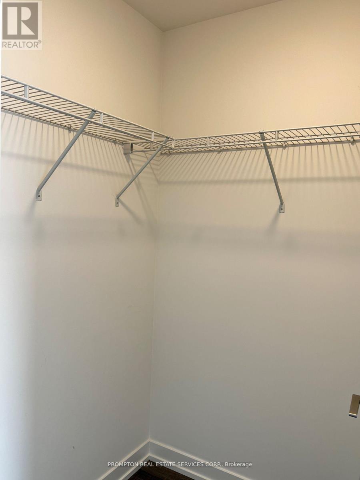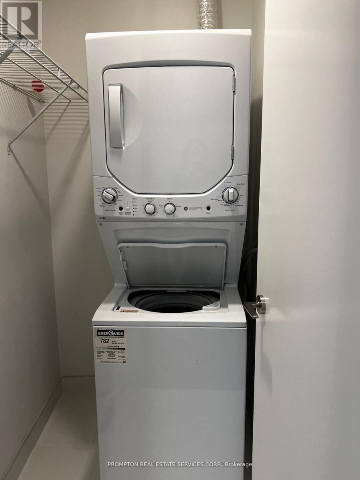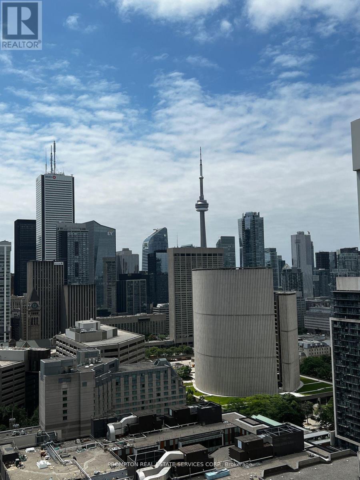3 Bedroom
2 Bathroom
700 - 799 sqft
Central Air Conditioning
$3,450 Monthly
Welcome to Panda Condo! This Beautiful TWO Bedrooms plus Den unit With *ONE Parking * 727 sqf +88sqf balcony Located at 28th Floor, Engineered Flooring Though-Out, Open Concept Living/Dining With Floor To Ceiling Window & Walk Out To Large Balcony With Amazing South View of The City, Kitchen With Granite Counters, Stainless Steel Kitchen Appliances & Modern Cabinetry. Enjoy Unique Building Amenities: Gym, Outdoor Lounges & Recreation Spaces Including Barbecue Station, Media Room, Outdoor Sports Court and more.*Great Location: T&T Supermarket In Street Level, Steps To Dundas Square, Eaton Center, TTC Subway, Universities, Restaurants & Hospital. (id:49187)
Property Details
|
MLS® Number
|
C12403131 |
|
Property Type
|
Single Family |
|
Neigbourhood
|
University—Rosedale |
|
Community Name
|
Bay Street Corridor |
|
Community Features
|
Pet Restrictions |
|
Features
|
Balcony, In Suite Laundry |
|
Parking Space Total
|
1 |
Building
|
Bathroom Total
|
2 |
|
Bedrooms Above Ground
|
2 |
|
Bedrooms Below Ground
|
1 |
|
Bedrooms Total
|
3 |
|
Amenities
|
Security/concierge, Party Room, Exercise Centre |
|
Cooling Type
|
Central Air Conditioning |
|
Exterior Finish
|
Concrete |
|
Flooring Type
|
Laminate |
|
Size Interior
|
700 - 799 Sqft |
|
Type
|
Apartment |
Parking
Land
Rooms
| Level |
Type |
Length |
Width |
Dimensions |
|
Flat |
Living Room |
4.05 m |
2.65 m |
4.05 m x 2.65 m |
|
Flat |
Dining Room |
4.05 m |
2.65 m |
4.05 m x 2.65 m |
|
Flat |
Kitchen |
2.77 m |
3 m |
2.77 m x 3 m |
|
Flat |
Primary Bedroom |
2.83 m |
2.95 m |
2.83 m x 2.95 m |
|
Flat |
Bedroom 2 |
2.33 m |
3 m |
2.33 m x 3 m |
|
Flat |
Den |
2.36 m |
1.6 m |
2.36 m x 1.6 m |
https://www.realtor.ca/real-estate/28861711/2809-20-edward-street-toronto-bay-street-corridor-bay-street-corridor

