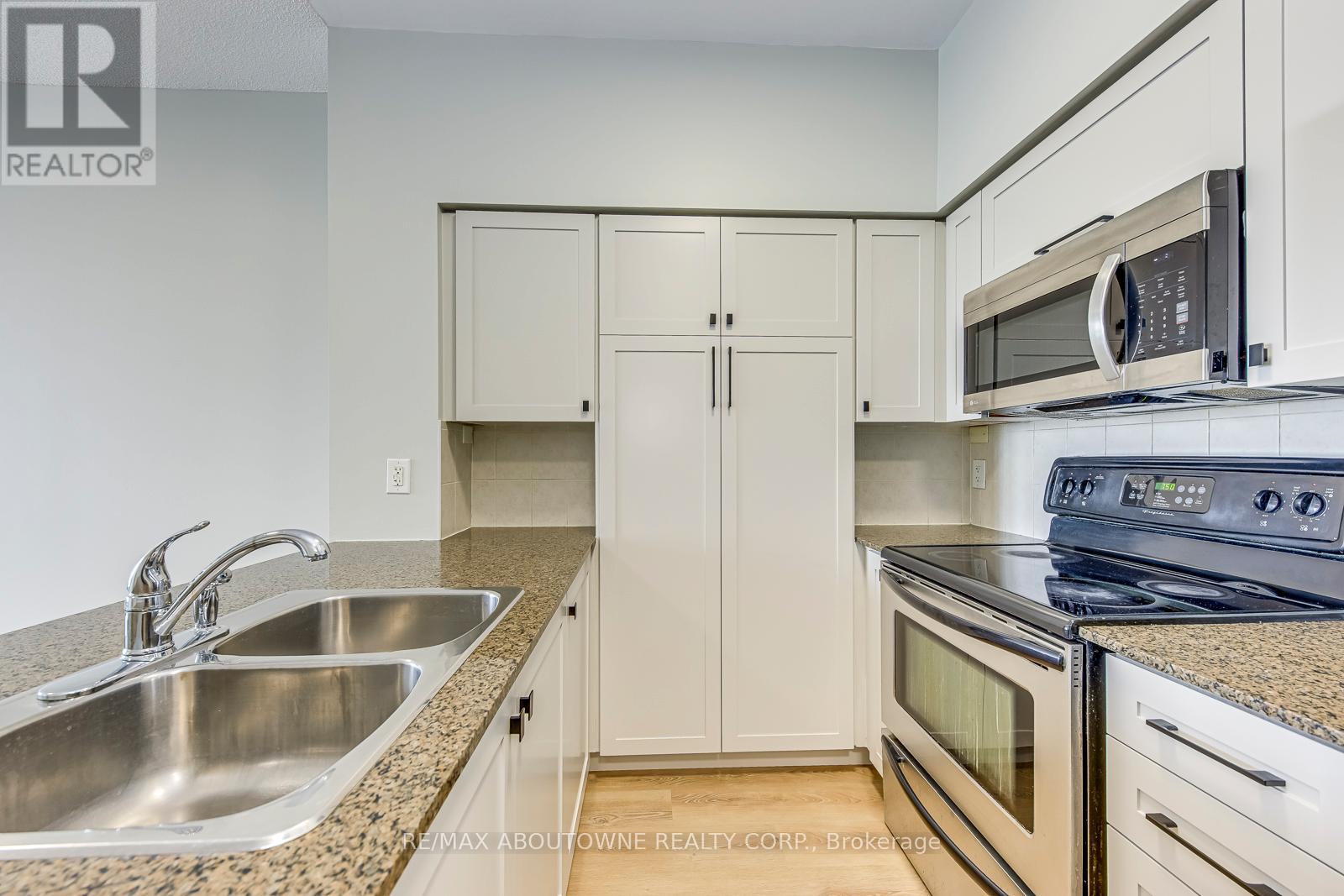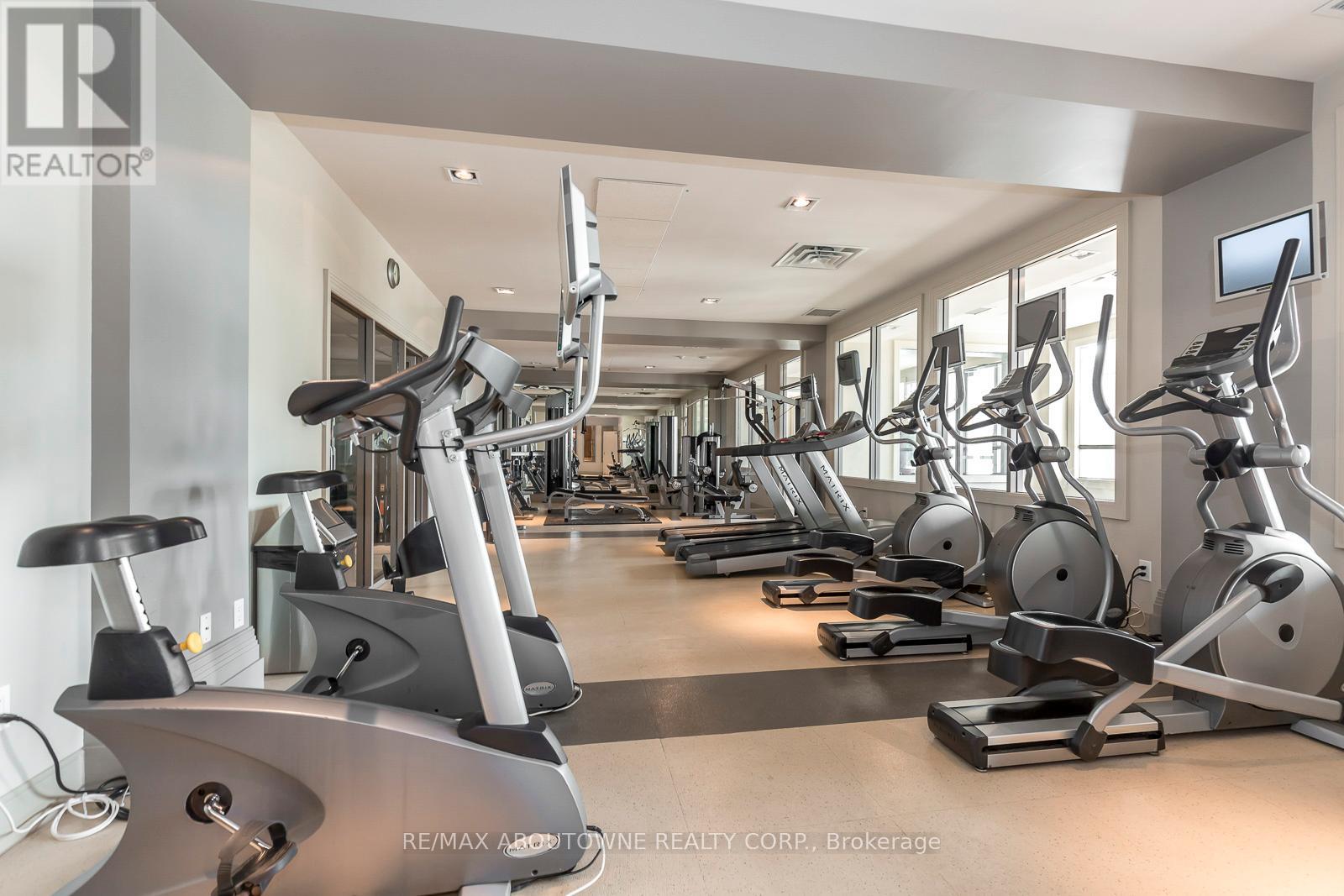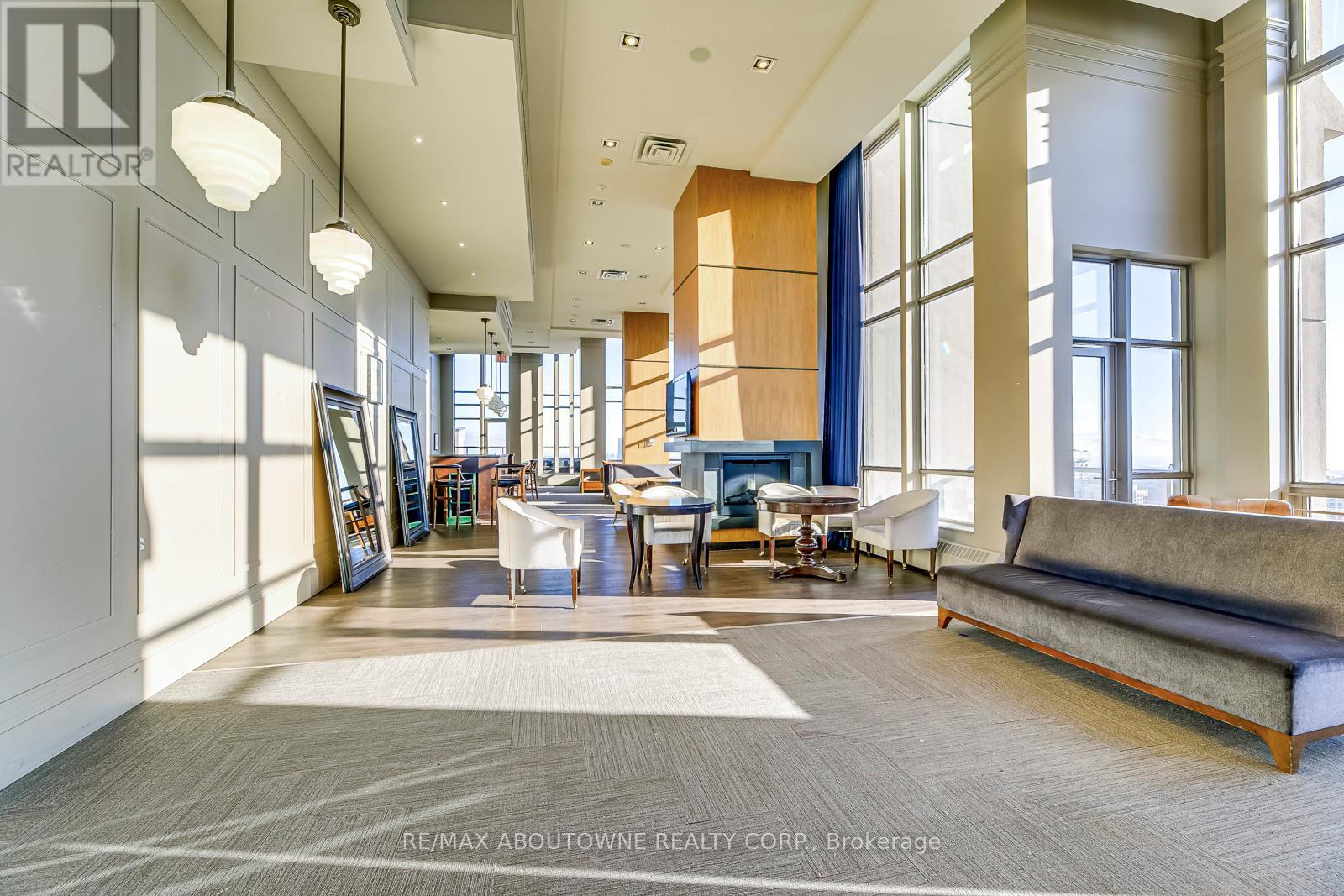2809 - 388 Prince Of Wales Drive Mississauga (City Centre), Ontario L5B 0A1
$589,900Maintenance, Common Area Maintenance, Heat, Insurance, Parking, Water
$576.18 Monthly
Maintenance, Common Area Maintenance, Heat, Insurance, Parking, Water
$576.18 MonthlyGreat Location! Spacious And Bright Unit. Beautifully Updated 1 Bedroom + Den, 2 Bath Suite With Storage Locker at One Park Tower - a Stunning Art Deco Inspired Building And One Of The Best Daniels Builds In The Square One Area. This immaculate Suite Offers An Excellent Layout With A Spacious Interior and SEPARATE DEN With Door That Could Easily Be a 2nd Bedroom. Numerous Improvements Include: Professionally Painted Throughout (2025), Stylish New Light Fixtures (2025), Upgraded Kitchen (2025), Quartz Countertops, Vinyl Flooring Throughout (2025). Primary Bedroom With Spacious 4pc Ensuite Bath. Enjoy Panoramic East City Views. Purchase Includes One Parking Spot And One Storage Locker! Building Amenities Include An Indoor Pool, Gym, 38th Floor Party Room Lounge Area with Billiards, Outdoor Space and More. Plenty of Underground Visitors Parking For Your Guests. Fabulous City Centre location, next to an outdoor green-space and a dog run. Steps to Square One, Celebration Square/City Hall, Living Arts Centre, YMCA, Cineplex, Starbucks numerous restaurants, MiWay and GO Transit. (id:49187)
Property Details
| MLS® Number | W12194379 |
| Property Type | Single Family |
| Community Name | City Centre |
| Community Features | Pet Restrictions |
| Features | Carpet Free |
| Parking Space Total | 1 |
| Pool Type | Indoor Pool |
Building
| Bathroom Total | 2 |
| Bedrooms Above Ground | 1 |
| Bedrooms Below Ground | 1 |
| Bedrooms Total | 2 |
| Amenities | Security/concierge, Exercise Centre, Party Room, Visitor Parking, Recreation Centre, Storage - Locker |
| Appliances | Dishwasher, Dryer, Stove, Washer, Window Coverings, Refrigerator |
| Cooling Type | Central Air Conditioning |
| Exterior Finish | Concrete |
| Flooring Type | Laminate, Ceramic |
| Heating Fuel | Natural Gas |
| Heating Type | Forced Air |
| Size Interior | 700 - 799 Sqft |
| Type | Apartment |
Parking
| Underground | |
| Garage |
Land
| Acreage | No |
Rooms
| Level | Type | Length | Width | Dimensions |
|---|---|---|---|---|
| Ground Level | Living Room | 4.98 m | 3.12 m | 4.98 m x 3.12 m |
| Ground Level | Dining Room | 4.98 m | 3.12 m | 4.98 m x 3.12 m |
| Ground Level | Kitchen | 2.59 m | 2.54 m | 2.59 m x 2.54 m |
| Ground Level | Primary Bedroom | 3.71 m | 3.12 m | 3.71 m x 3.12 m |
| Ground Level | Den | 2.57 m | 2.59 m | 2.57 m x 2.59 m |













































