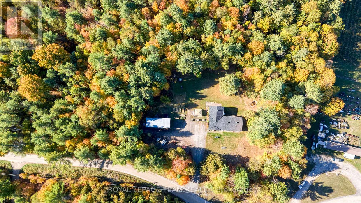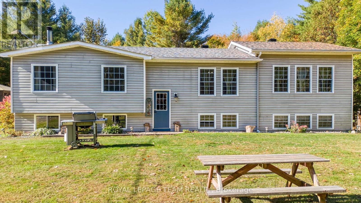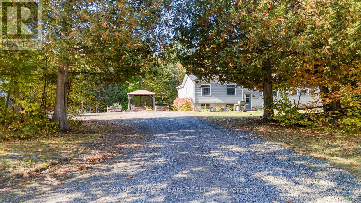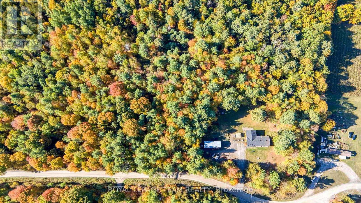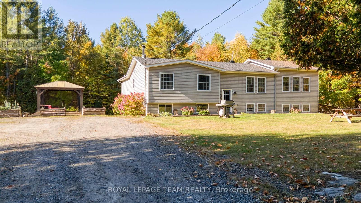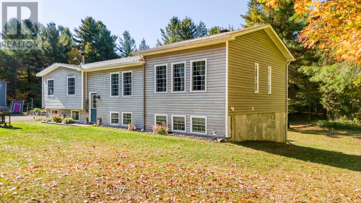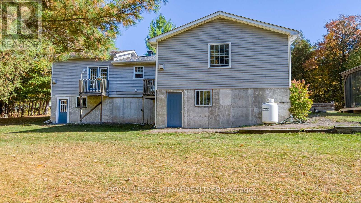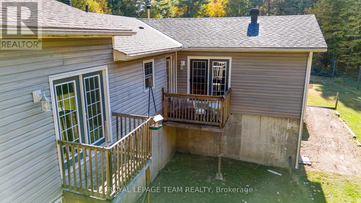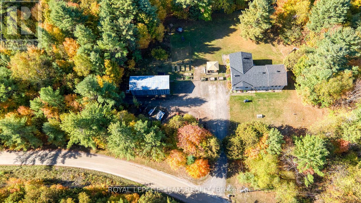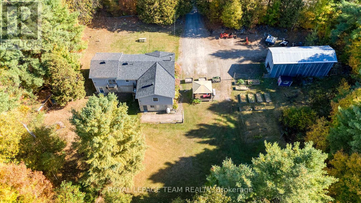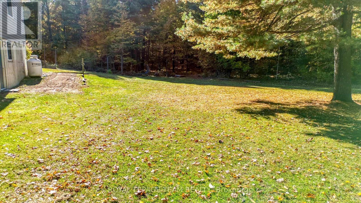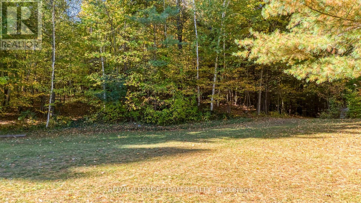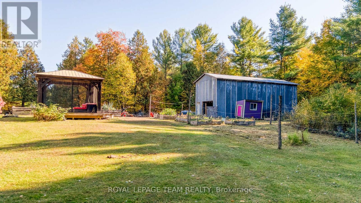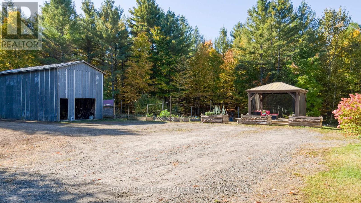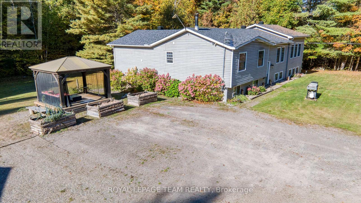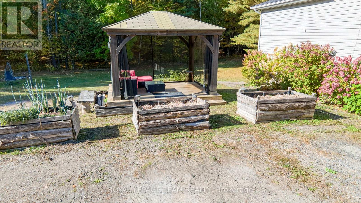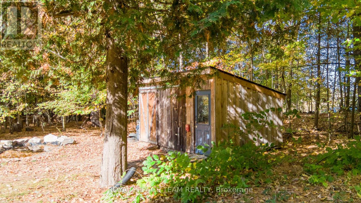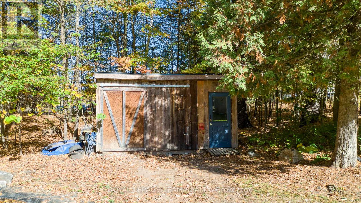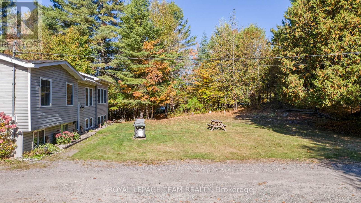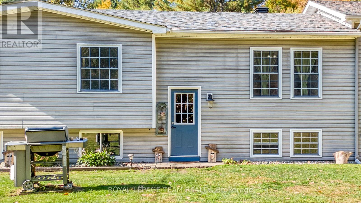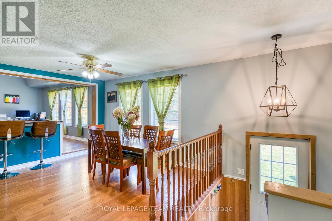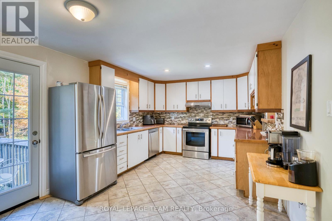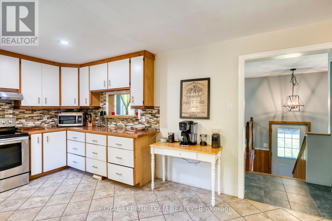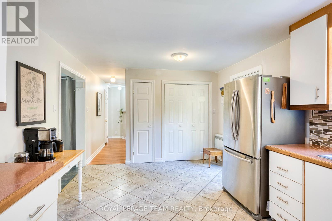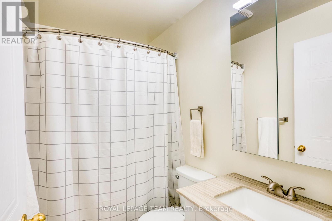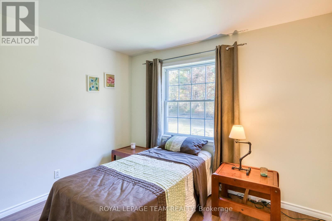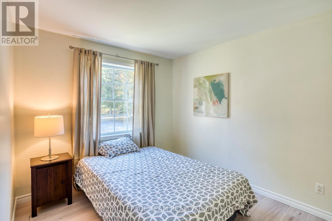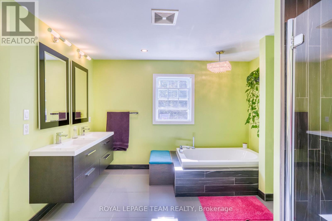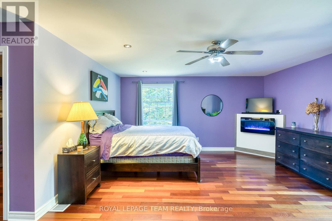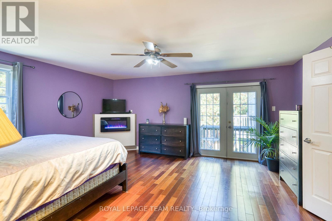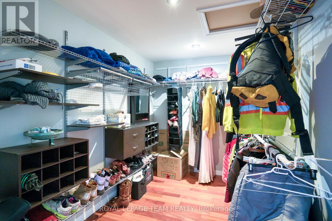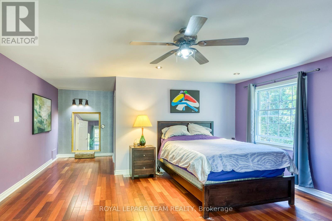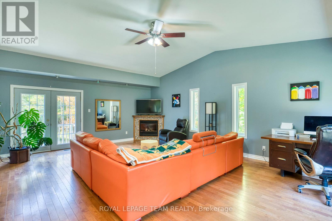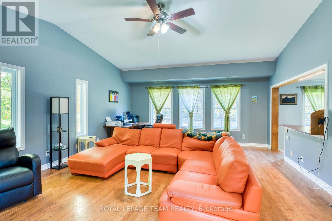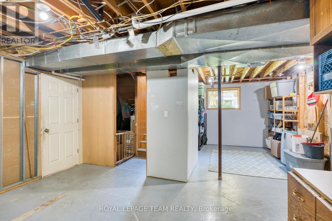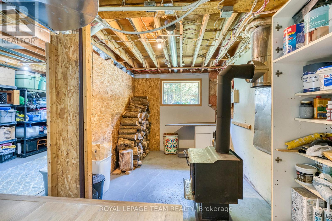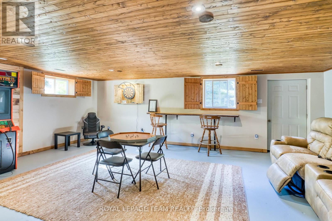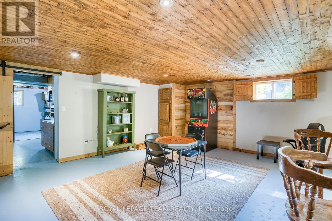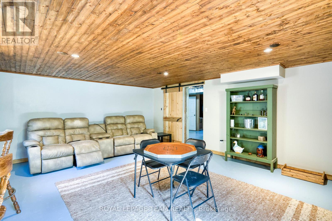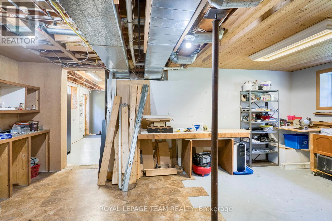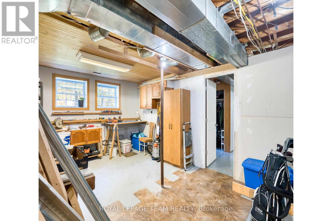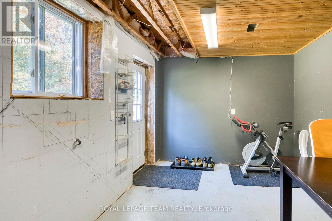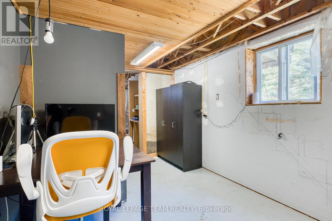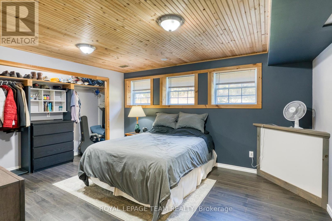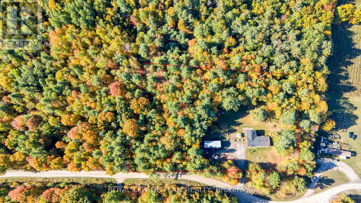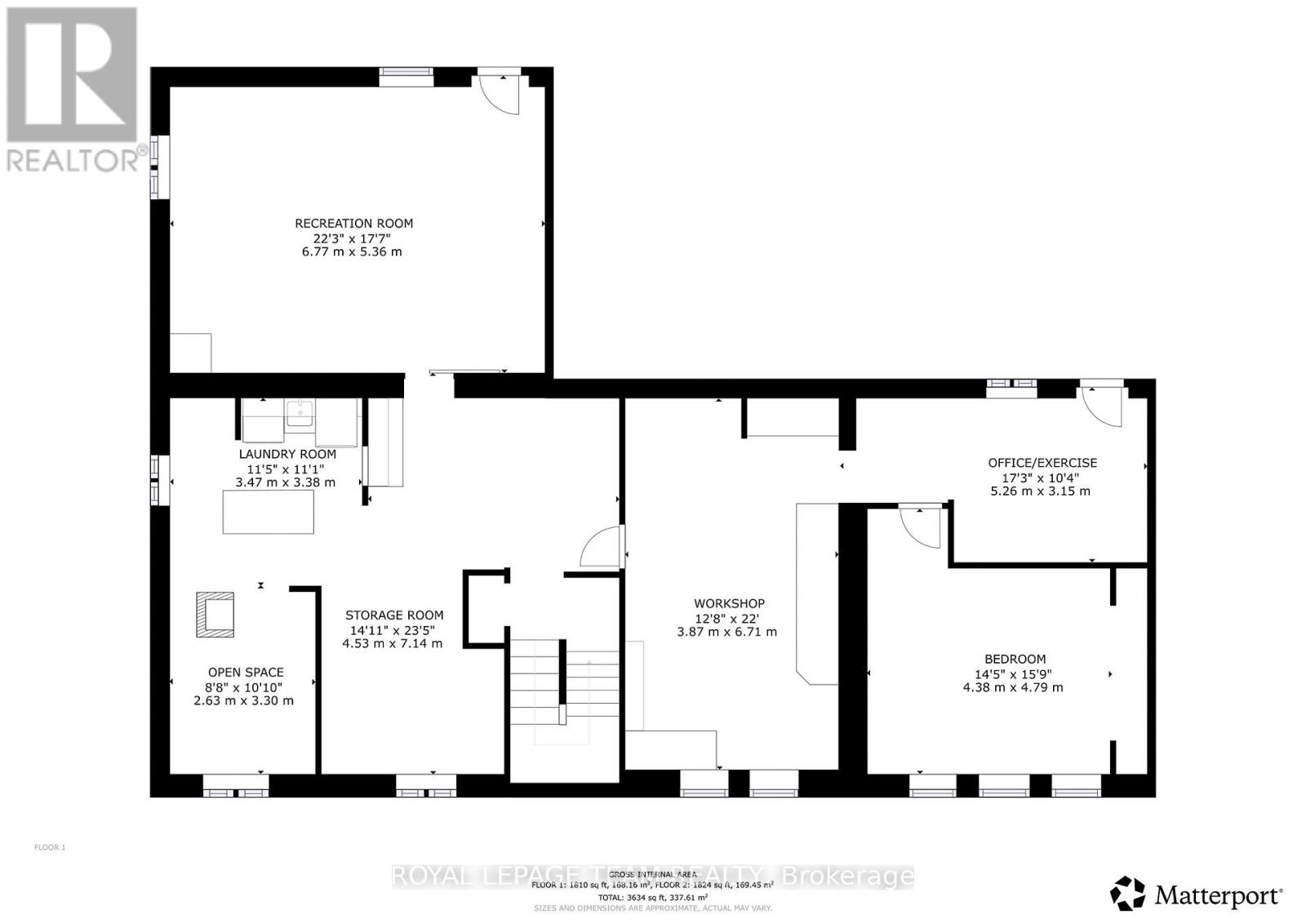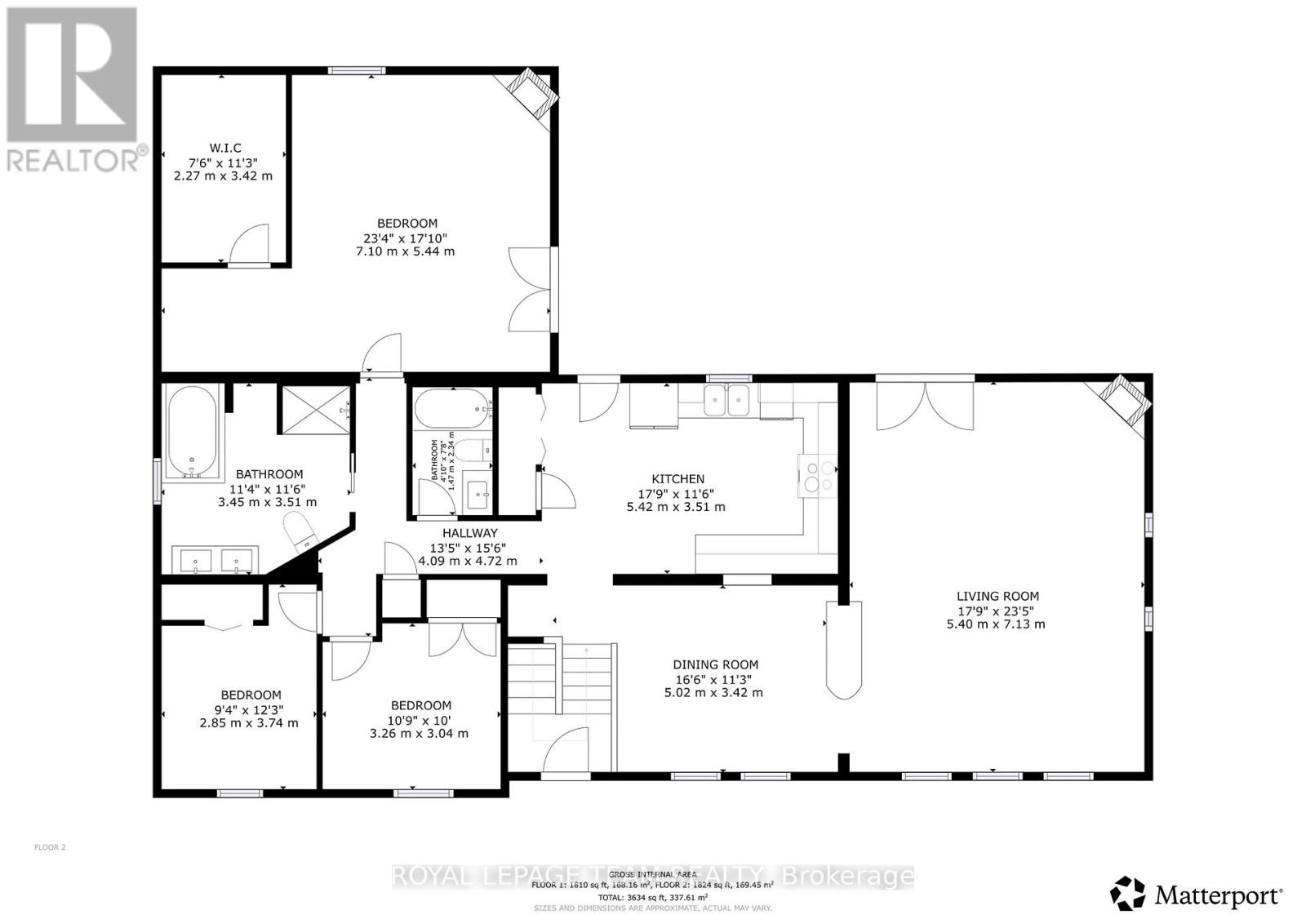4 Bedroom
2 Bathroom
1500 - 2000 sqft
Bungalow
Fireplace
None
Forced Air
Acreage
$674,900
I wanted to share details about an extraordinary property that just became available. It's a 4-bedroom, 2-bathroom bungalow situated on almost 3 acres, offering exceptional privacy and extensive living space. This home features elegant cherry floors, spacious family rooms, and a luxurious master bathroom. The large primary bedroom includes a walk-in closet and a private balcony. For cozy evenings(one in the primary bedroom and 1 in the main living room), there are two fireplaces one electric and one propane along with a wood-burning stove in the basement. The living room boasts vaulted ceilings and a private balcony, and the lower level offers large windows, providing potential for 2 more bedrooms(to total 6). Practical additions include a laundry chute from the primary bathroom directly to the laundry room. The lower-level recreation room is specially painted and pre-wired for a projector, making it an ideal space for a home theater or even a golf simulator. Recent updates include new shingles in 2024. This property truly offers a remarkable amount of space, perfect for a growing family or multiple families. (id:49187)
Property Details
|
MLS® Number
|
X12444025 |
|
Property Type
|
Single Family |
|
Community Name
|
913 - Lanark Highlands (Lanark) Twp |
|
Equipment Type
|
Propane Tank |
|
Features
|
Wooded Area, Carpet Free |
|
Parking Space Total
|
10 |
|
Rental Equipment Type
|
Propane Tank |
|
Structure
|
Deck, Patio(s) |
Building
|
Bathroom Total
|
2 |
|
Bedrooms Above Ground
|
4 |
|
Bedrooms Total
|
4 |
|
Age
|
16 To 30 Years |
|
Amenities
|
Fireplace(s) |
|
Appliances
|
Central Vacuum, Dryer, Hood Fan, Water Heater, Washer, Water Softener |
|
Architectural Style
|
Bungalow |
|
Basement Development
|
Partially Finished |
|
Basement Features
|
Walk Out |
|
Basement Type
|
N/a (partially Finished), N/a |
|
Construction Style Attachment
|
Detached |
|
Cooling Type
|
None |
|
Exterior Finish
|
Vinyl Siding |
|
Fireplace Present
|
Yes |
|
Fireplace Total
|
3 |
|
Fireplace Type
|
Woodstove |
|
Foundation Type
|
Poured Concrete |
|
Heating Fuel
|
Electric |
|
Heating Type
|
Forced Air |
|
Stories Total
|
1 |
|
Size Interior
|
1500 - 2000 Sqft |
|
Type
|
House |
|
Utility Water
|
Drilled Well |
Parking
Land
|
Acreage
|
Yes |
|
Sewer
|
Septic System |
|
Size Depth
|
319 Ft |
|
Size Frontage
|
399 Ft |
|
Size Irregular
|
399 X 319 Ft |
|
Size Total Text
|
399 X 319 Ft|2 - 4.99 Acres |
Rooms
| Level |
Type |
Length |
Width |
Dimensions |
|
Lower Level |
Other |
4.53 m |
7.14 m |
4.53 m x 7.14 m |
|
Lower Level |
Workshop |
3.87 m |
6.71 m |
3.87 m x 6.71 m |
|
Lower Level |
Office |
5.26 m |
3.15 m |
5.26 m x 3.15 m |
|
Lower Level |
Bedroom |
4.38 m |
4.79 m |
4.38 m x 4.79 m |
|
Lower Level |
Recreational, Games Room |
6.77 m |
5.36 m |
6.77 m x 5.36 m |
|
Lower Level |
Laundry Room |
3.47 m |
3.38 m |
3.47 m x 3.38 m |
|
Lower Level |
Other |
2.53 m |
3.3 m |
2.53 m x 3.3 m |
|
Main Level |
Primary Bedroom |
7.1 m |
5.44 m |
7.1 m x 5.44 m |
|
Main Level |
Other |
2.27 m |
3.42 m |
2.27 m x 3.42 m |
|
Main Level |
Bedroom |
3.26 m |
3.04 m |
3.26 m x 3.04 m |
|
Main Level |
Bedroom |
2.85 m |
3.74 m |
2.85 m x 3.74 m |
|
Main Level |
Bathroom |
3.45 m |
3.51 m |
3.45 m x 3.51 m |
|
Main Level |
Bathroom |
1.47 m |
2.34 m |
1.47 m x 2.34 m |
|
Main Level |
Kitchen |
5.42 m |
3.51 m |
5.42 m x 3.51 m |
|
Main Level |
Dining Room |
5.02 m |
3.42 m |
5.02 m x 3.42 m |
|
Main Level |
Living Room |
5.4 m |
7.13 m |
5.4 m x 7.13 m |
Utilities
|
Cable
|
Available |
|
Electricity
|
Installed |
https://www.realtor.ca/real-estate/28949872/2819-lanark-8c-concession-lanark-highlands-913-lanark-highlands-lanark-twp

