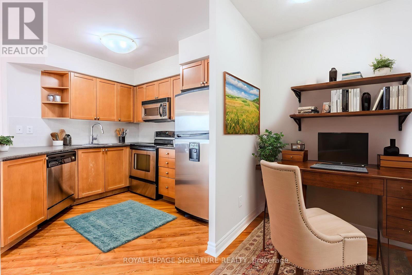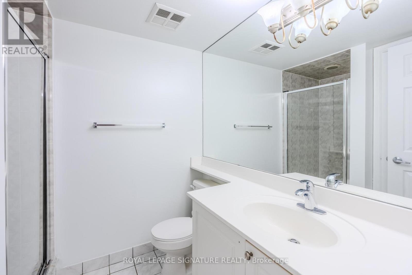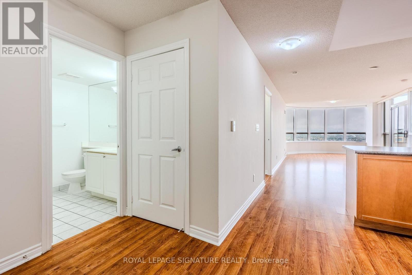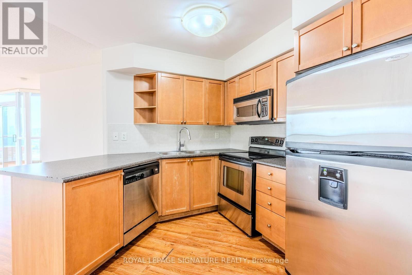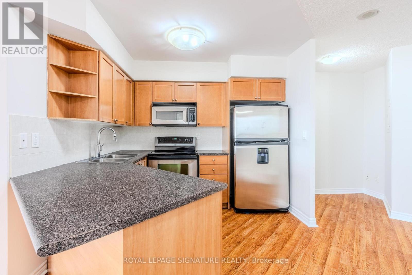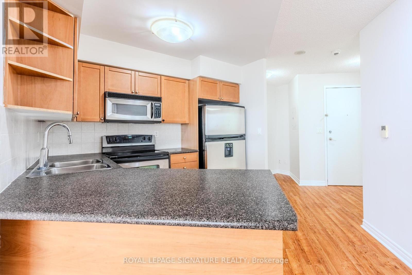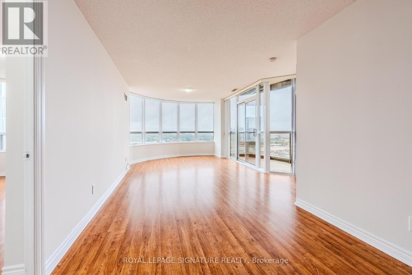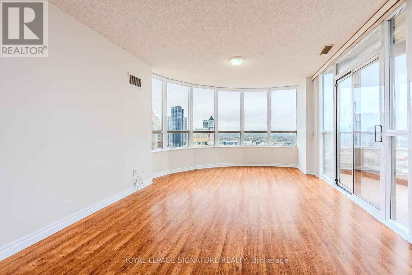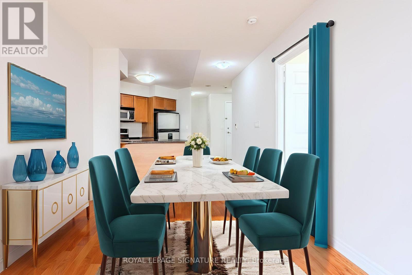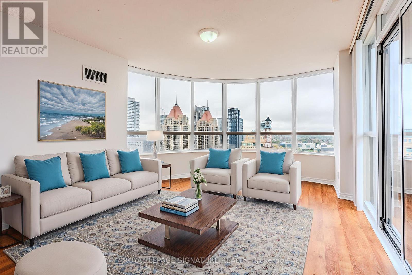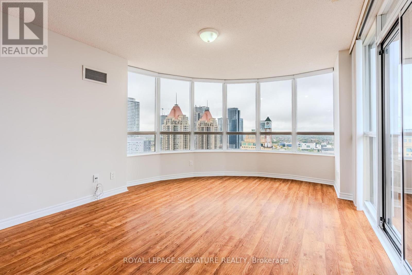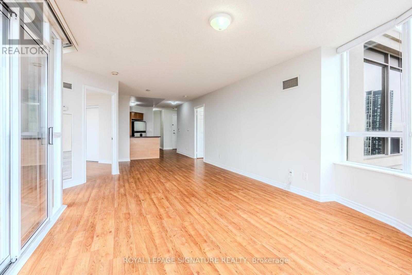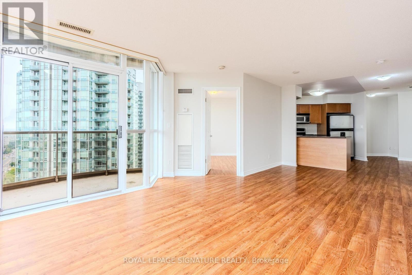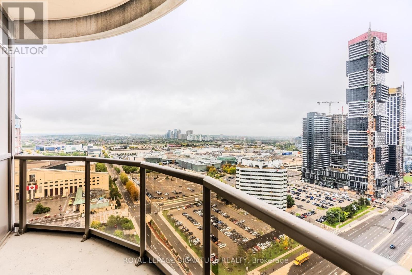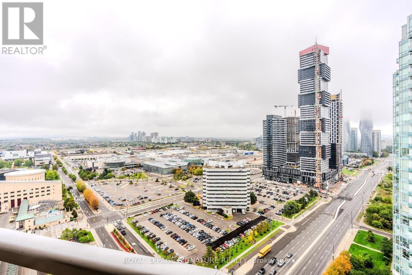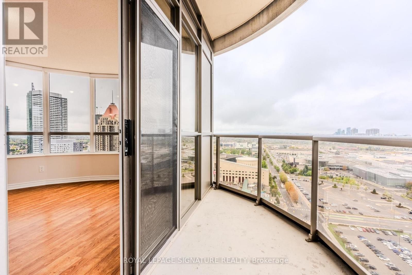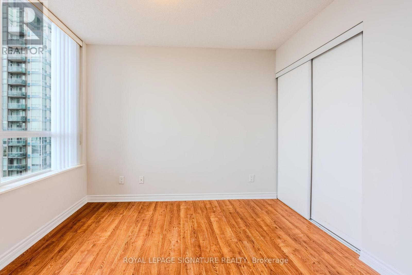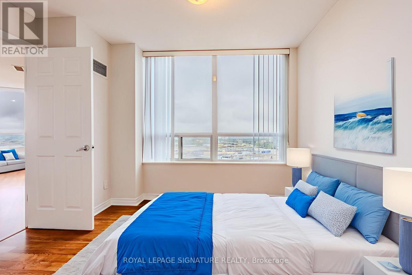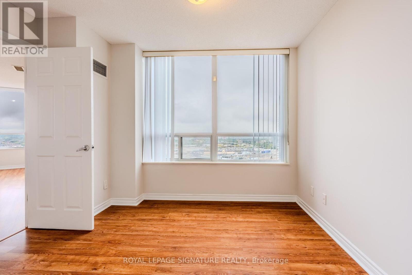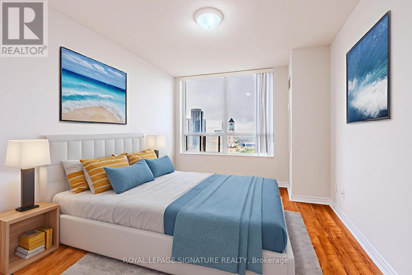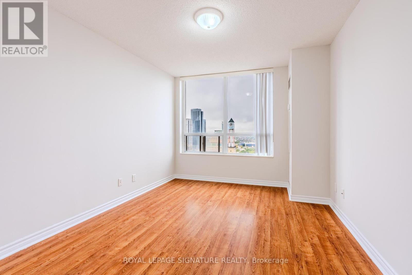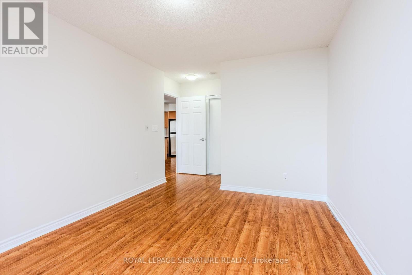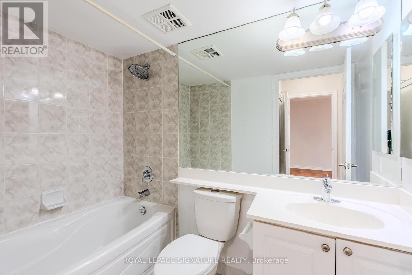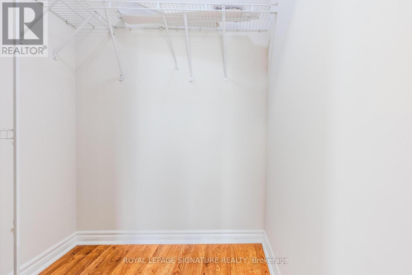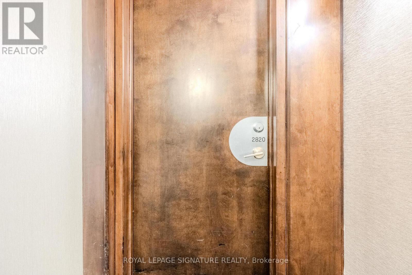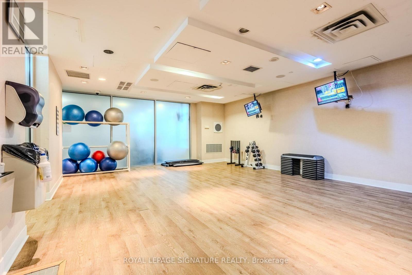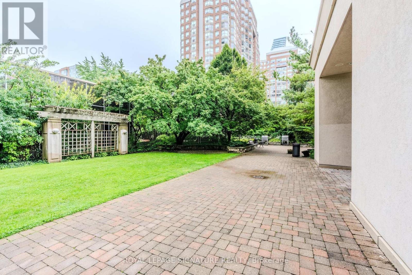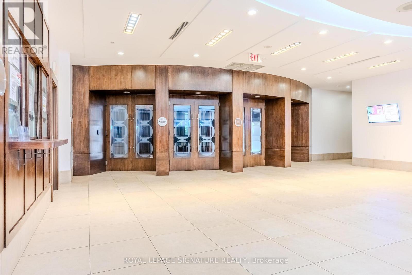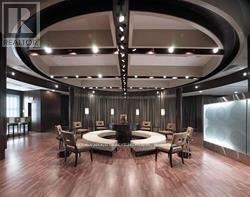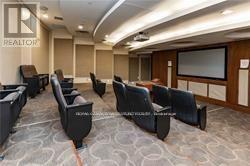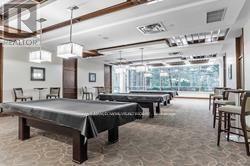2820 - 3888 Duke Of York Boulevard Mississauga (City Centre), Ontario L5B 4P5
$499,999Maintenance, Heat, Electricity, Water, Common Area Maintenance, Insurance, Parking
$727.69 Monthly
Maintenance, Heat, Electricity, Water, Common Area Maintenance, Insurance, Parking
$727.69 MonthlyExperience modern, spacious living with breathtaking, unobstructed views from the 28th floor of the highly sought-after Tridel Ovation. This bright and airy unit features a wraparound layout with large windows, a rounded-edge balcony, engineered wood floors, and stainless steel appliances, all within an open-concept design that blends natural light with a cozy, welcoming feel. Enjoy access to 30,000 sq. ft. of top-tier amenities, including an indoor pool, gym, sauna, party and meeting rooms, bowling alley, billiards, and a private theatre. Perfectly located just steps from Square One, the transit hub, YMCA, Living Arts Centre, library, and more-this is city living at its best (id:49187)
Property Details
| MLS® Number | W12430482 |
| Property Type | Single Family |
| Community Name | City Centre |
| Amenities Near By | Hospital, Public Transit |
| Community Features | Pets Not Allowed |
| Features | Elevator, Balcony |
| Parking Space Total | 1 |
| Pool Type | Indoor Pool |
| View Type | View |
Building
| Bathroom Total | 2 |
| Bedrooms Above Ground | 2 |
| Bedrooms Below Ground | 1 |
| Bedrooms Total | 3 |
| Age | 16 To 30 Years |
| Amenities | Security/concierge, Exercise Centre, Storage - Locker |
| Appliances | Dishwasher, Dryer, Microwave, Stove, Washer, Window Coverings, Refrigerator |
| Basement Features | Apartment In Basement |
| Basement Type | N/a |
| Cooling Type | Central Air Conditioning |
| Exterior Finish | Concrete |
| Heating Fuel | Natural Gas |
| Heating Type | Forced Air |
| Size Interior | 900 - 999 Sqft |
| Type | Apartment |
Parking
| Underground | |
| Garage |
Land
| Acreage | No |
| Land Amenities | Hospital, Public Transit |
Rooms
| Level | Type | Length | Width | Dimensions |
|---|---|---|---|---|
| Main Level | Primary Bedroom | 4.37 m | 3.1 m | 4.37 m x 3.1 m |
| Main Level | Bedroom 2 | 3.43 m | 3.28 m | 3.43 m x 3.28 m |
| Main Level | Kitchen | 3.1 m | 2.62 m | 3.1 m x 2.62 m |
| Main Level | Dining Room | 2.89 m | 2.49 m | 2.89 m x 2.49 m |
| Main Level | Living Room | 5.79 m | 3.68 m | 5.79 m x 3.68 m |

