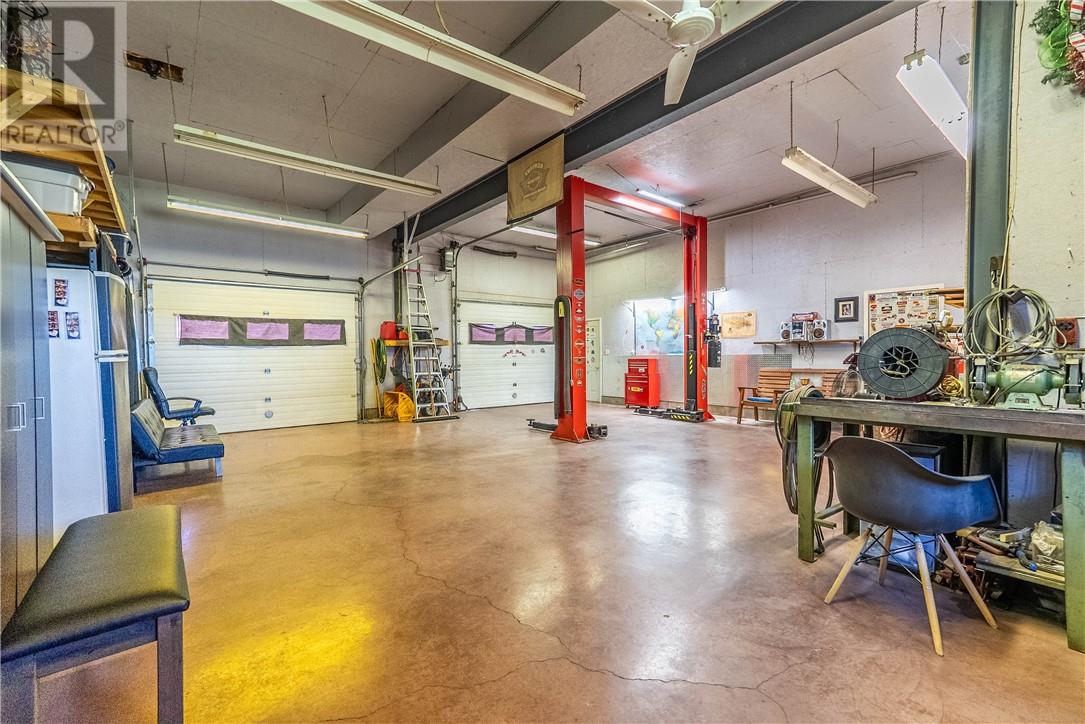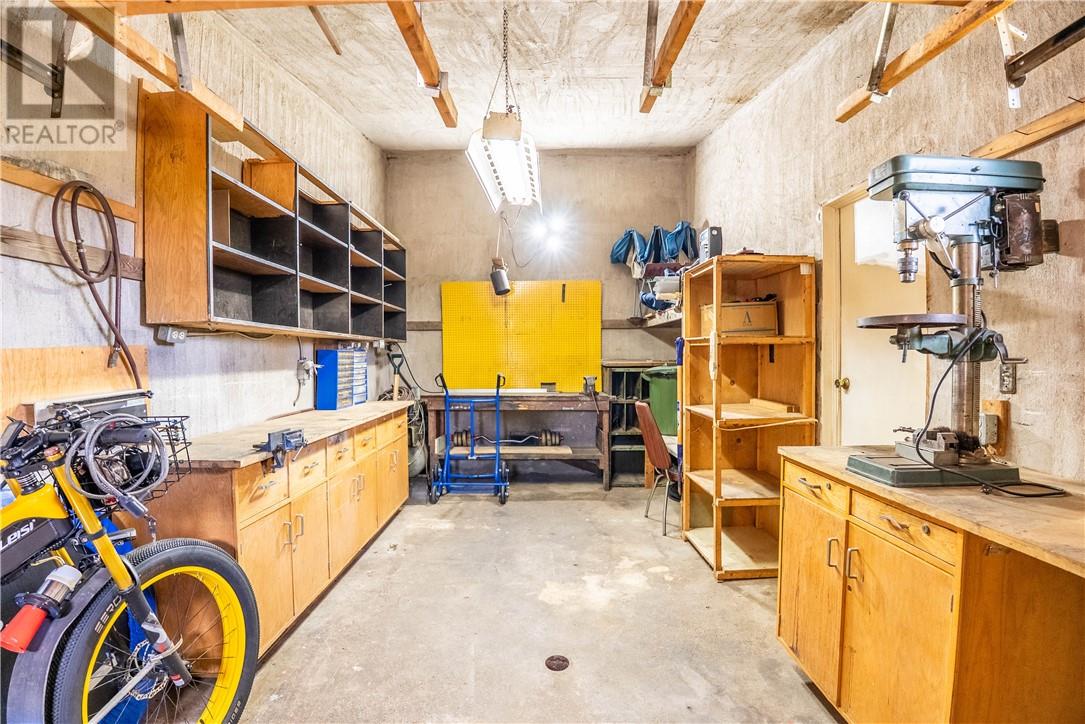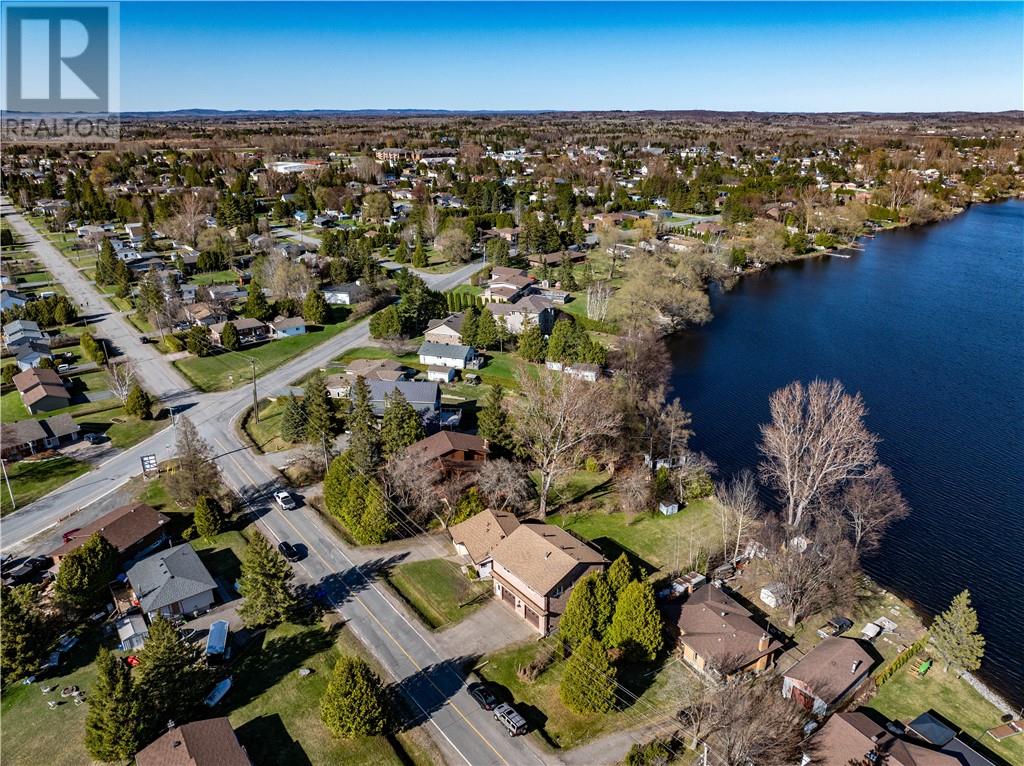4 Bedroom
4 Bathroom
2 Level
Central Air Conditioning
Forced Air
Waterfront On Lake
$849,000
Welcome to 285 Laurier street west Azilda. This custom built all brick home is the perfect lakefront property. It also features a two bedroom bungalow adjacent to it, on an extra large lot. The main home features a 36’x 37’, two bay garage complete with a 4000 kg vehicle hoist. It has 12 foot 6 ceilings, heated forced air furnace, laundry room, and a half-bath. Above the garage is an appealing open concept, two bedroom with a 4 piece bath and a brand new all white kitchen. The walkout cedar deck allows you to sit outside and enjoy the amazing views of Whitewater Lake. The adjacent bungalow is a two bedroom, one and a half bath and has a deck also. There is a walkout from the lower level to outside. The attached one bay garage has a large storage area below it, next to the laundry facilities. This very unique property would be great for a family that wants to live in the home with the large garage, accommodate family members in the bungalow, or you could make the bungalow a rental unit. Who wouldn’t want to rent a lakefront home? Call now to book your private viewing for this one of a kind opportunity. (id:49187)
Property Details
|
MLS® Number
|
2122012 |
|
Property Type
|
Single Family |
|
Amenities Near By
|
Public Transit, Schools |
|
Equipment Type
|
Water Heater - Electric, Water Heater - Gas |
|
Rental Equipment Type
|
Water Heater - Electric, Water Heater - Gas |
|
Storage Type
|
Storage In Basement, Storage Shed |
|
Structure
|
Shed |
|
Water Front Name
|
Whitewater Lake |
|
Water Front Type
|
Waterfront On Lake |
Building
|
Bathroom Total
|
4 |
|
Bedrooms Total
|
4 |
|
Architectural Style
|
2 Level |
|
Basement Type
|
Full |
|
Cooling Type
|
Central Air Conditioning |
|
Exterior Finish
|
Brick, Stucco, Vinyl Siding |
|
Fire Protection
|
Smoke Detectors |
|
Flooring Type
|
Laminate, Stone, Vinyl, Carpeted |
|
Foundation Type
|
Block |
|
Half Bath Total
|
2 |
|
Heating Type
|
Forced Air |
|
Roof Material
|
Asphalt Shingle |
|
Roof Style
|
Unknown |
|
Stories Total
|
2 |
|
Type
|
House |
|
Utility Water
|
Municipal Water |
Parking
Land
|
Access Type
|
Year-round Access |
|
Acreage
|
No |
|
Land Amenities
|
Public Transit, Schools |
|
Sewer
|
Municipal Sewage System |
|
Size Total Text
|
10,890 - 21,799 Sqft (1/4 - 1/2 Ac) |
|
Zoning Description
|
R1-5 |
Rooms
| Level |
Type |
Length |
Width |
Dimensions |
|
Second Level |
Bedroom |
|
|
13 x 14.33 |
|
Second Level |
Bedroom |
|
|
13 x 9.58 |
|
Second Level |
Kitchen |
|
|
21.25 x 34.75 |
|
Lower Level |
Bedroom |
|
|
10.33 x 10.08 |
|
Lower Level |
Recreational, Games Room |
|
|
19.25 x 10.5 |
|
Main Level |
Bedroom |
|
|
12.75 x 11.16 |
|
Main Level |
Living Room |
|
|
17.75 x 15.58 |
|
Main Level |
Kitchen |
|
|
11 x 11 |
|
Main Level |
Other |
|
|
37 x 36.42 |
https://www.realtor.ca/real-estate/28304153/285-laurier-street-w-azilda



















































