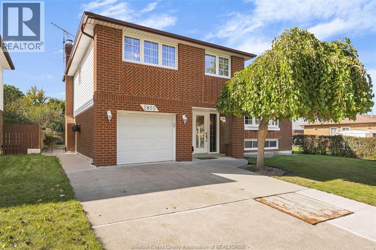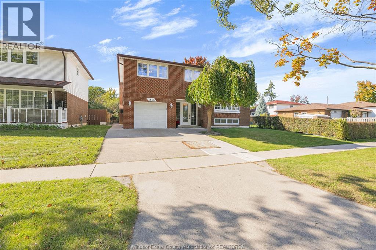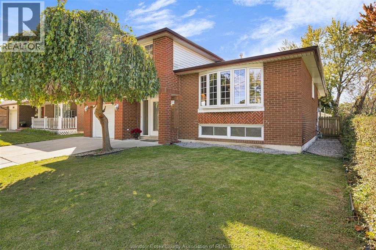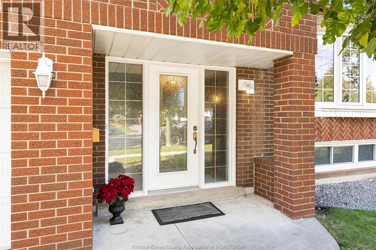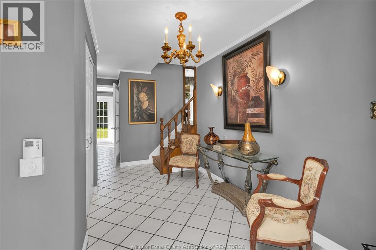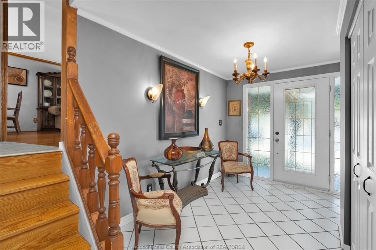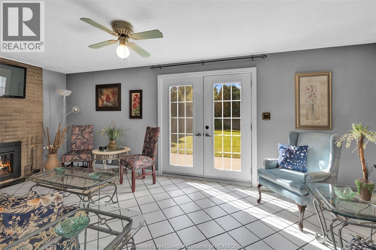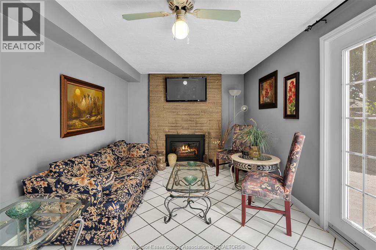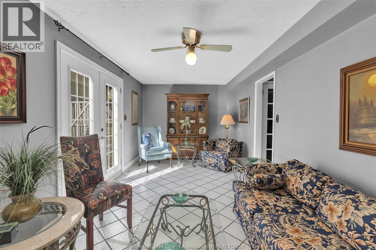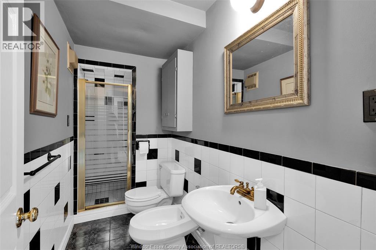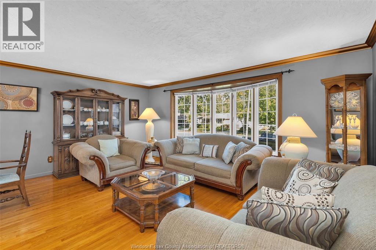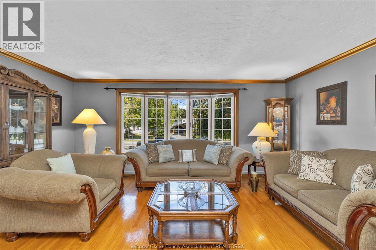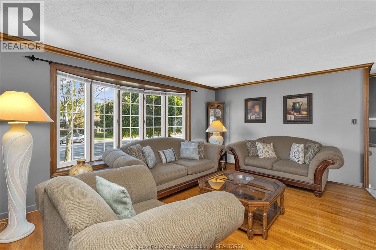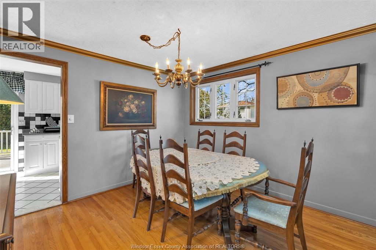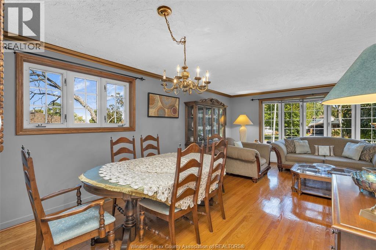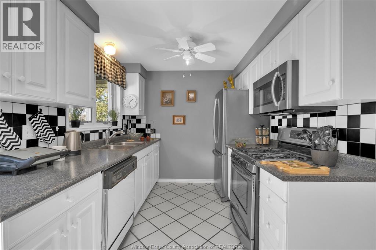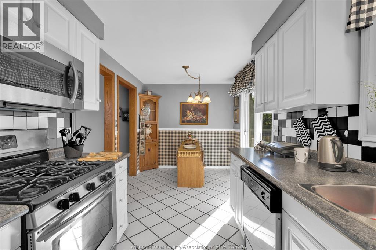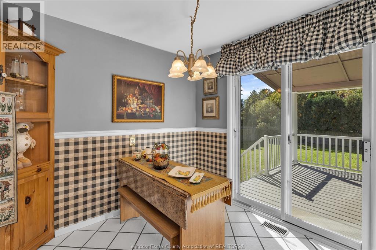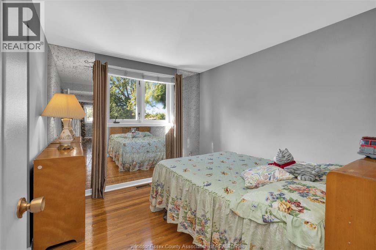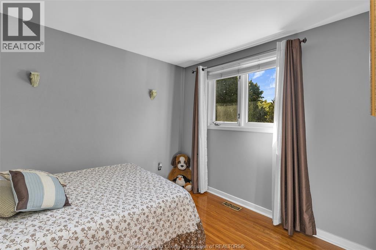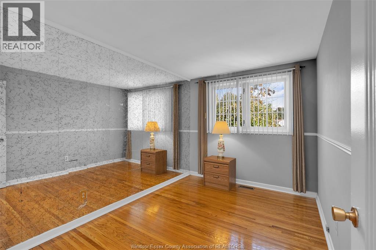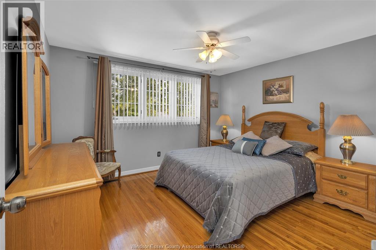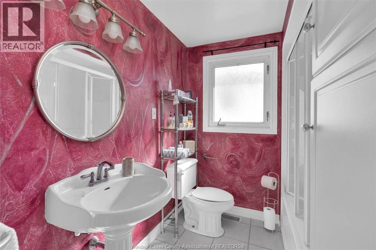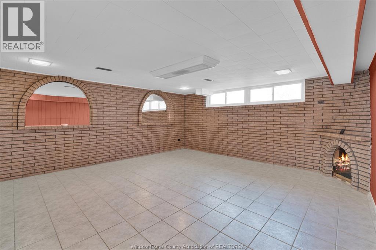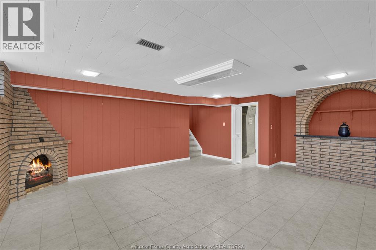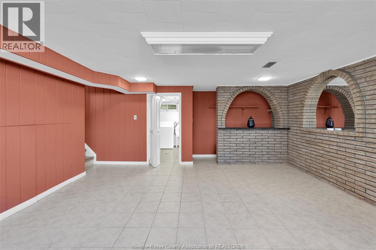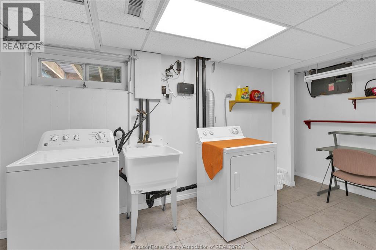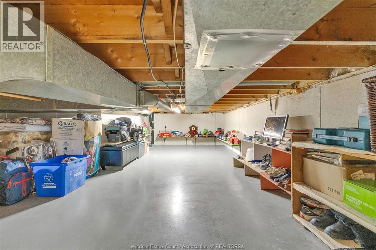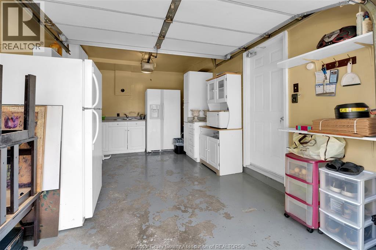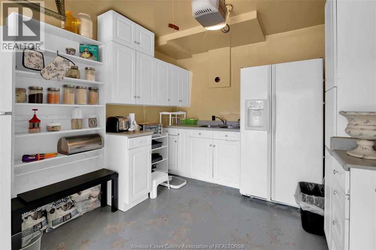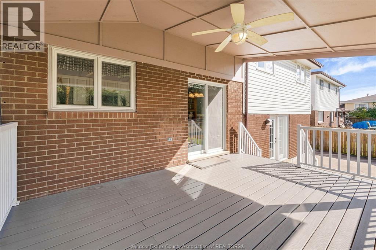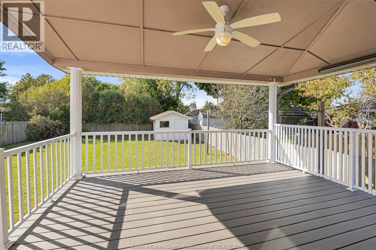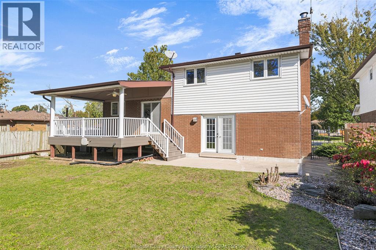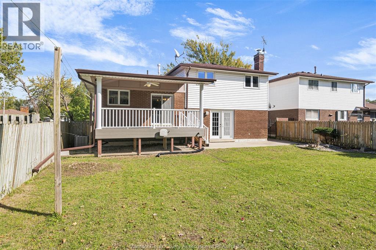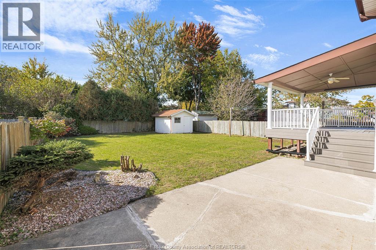4 Bedroom
2 Bathroom
4 Level
Fireplace
Forced Air
Landscaped
$499,900
Don’t miss out! This expansive move in condition 4 level side split home is conveniently located in Forest Glade, close to many Amenities, Schools, a golf course & is on a bus route too! Spacious Foyer welcomes you to the main level featuring a full bath, family room with fireplace & patio doors leading to a large rear yard. 1st level features beautiful hardwood & ceramic floors, formal living dining room combo, kitchen with eating area & patio doors leading to large, covered deck. 2nd level boasts 4 generously proportioned bedrooms & 1 full bath Lower-level features family room with fireplace + bar, laundry & storage. Bonus features include a large privacy-fenced rear yard, a one-car attached garage, & a double-wide driveway. Just move in & enjoy! Open House Sunday Sept 28 12-2 pm. (id:49187)
Property Details
|
MLS® Number
|
25024157 |
|
Property Type
|
Single Family |
|
Neigbourhood
|
Forest Glade |
|
Features
|
Golf Course/parkland, Concrete Driveway |
Building
|
Bathroom Total
|
2 |
|
Bedrooms Above Ground
|
4 |
|
Bedrooms Total
|
4 |
|
Appliances
|
Dishwasher, Dryer, Microwave, Refrigerator, Stove, Washer |
|
Architectural Style
|
4 Level |
|
Constructed Date
|
1970 |
|
Construction Style Attachment
|
Detached |
|
Construction Style Split Level
|
Sidesplit |
|
Exterior Finish
|
Aluminum/vinyl, Brick |
|
Fireplace Fuel
|
Gas,electric |
|
Fireplace Present
|
Yes |
|
Fireplace Type
|
Insert,insert |
|
Flooring Type
|
Ceramic/porcelain, Hardwood |
|
Foundation Type
|
Block |
|
Heating Fuel
|
Natural Gas |
|
Heating Type
|
Forced Air |
|
Stories Total
|
2 |
|
Type
|
House |
Parking
Land
|
Acreage
|
No |
|
Fence Type
|
Fence |
|
Landscape Features
|
Landscaped |
|
Size Irregular
|
50 X 120 Ft |
|
Size Total Text
|
50 X 120 Ft |
|
Zoning Description
|
Res |
Rooms
| Level |
Type |
Length |
Width |
Dimensions |
|
Second Level |
Living Room/dining Room |
|
|
Measurements not available |
|
Second Level |
Eating Area |
|
|
Measurements not available |
|
Second Level |
Kitchen |
|
|
Measurements not available |
|
Third Level |
4pc Bathroom |
|
|
Measurements not available |
|
Third Level |
Bedroom |
|
|
Measurements not available |
|
Third Level |
Bedroom |
|
|
Measurements not available |
|
Third Level |
Bedroom |
|
|
Measurements not available |
|
Third Level |
Primary Bedroom |
|
|
Measurements not available |
|
Lower Level |
Storage |
|
|
Measurements not available |
|
Lower Level |
Laundry Room |
|
|
Measurements not available |
|
Lower Level |
Family Room/fireplace |
|
|
Measurements not available |
|
Main Level |
4pc Bathroom |
|
|
Measurements not available |
|
Main Level |
Family Room/fireplace |
|
|
Measurements not available |
|
Main Level |
Foyer |
|
|
Measurements not available |
https://www.realtor.ca/real-estate/28897504/2855-forest-glade-drive-windsor

