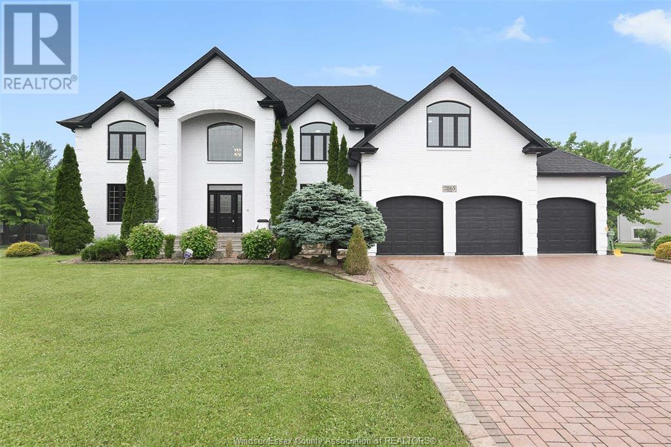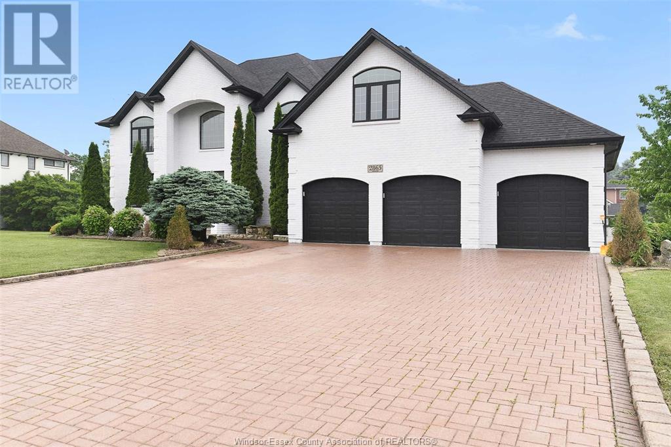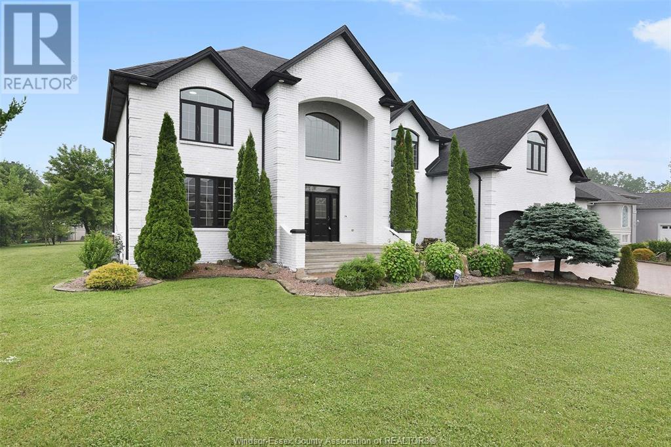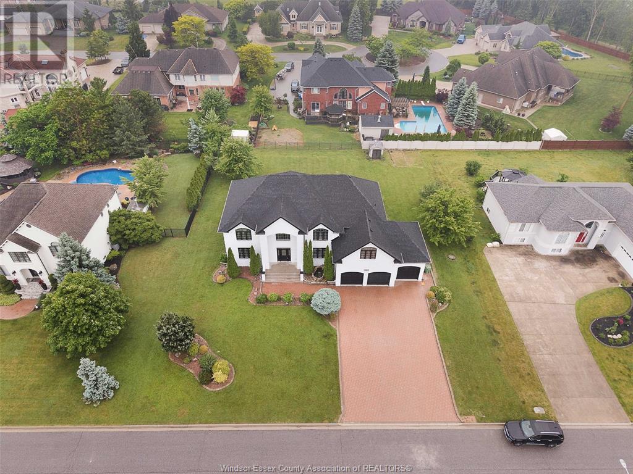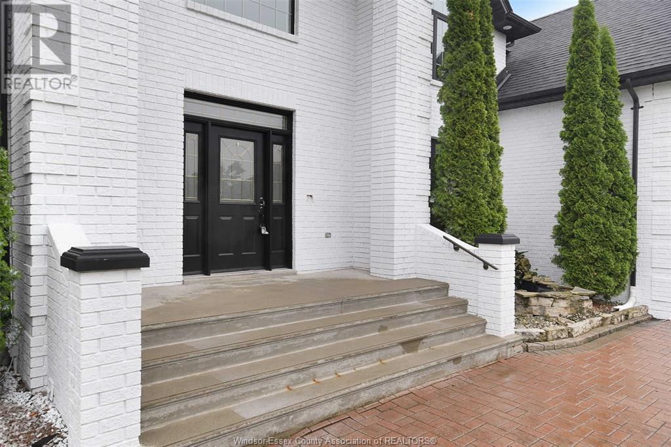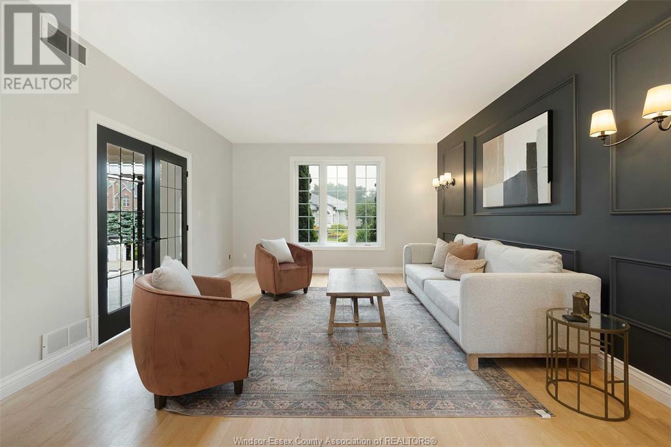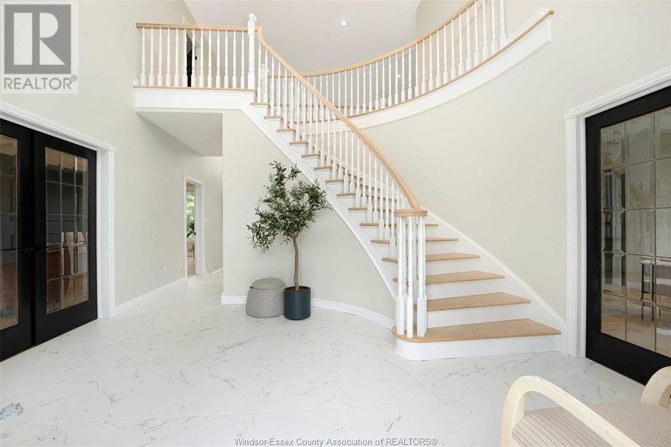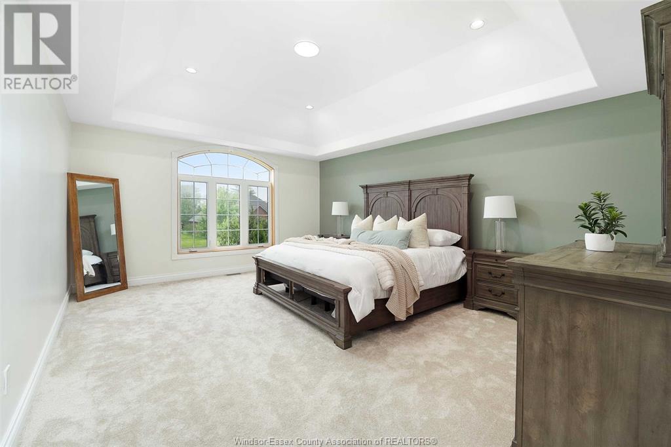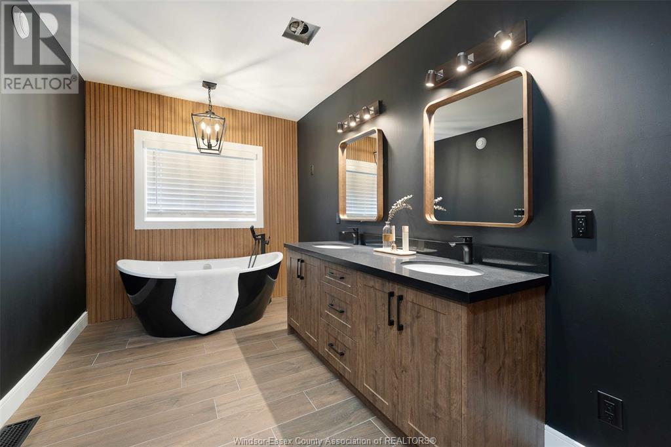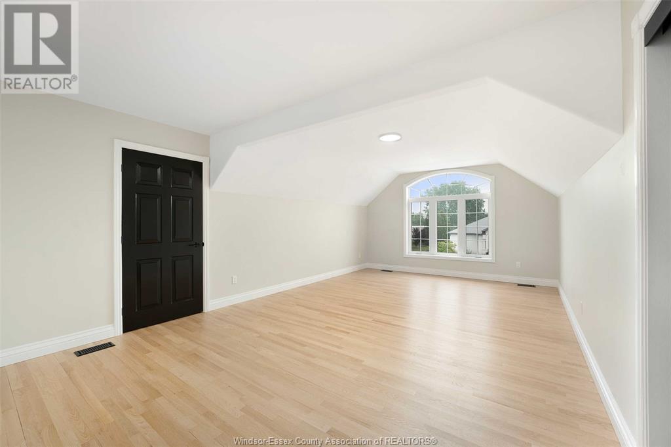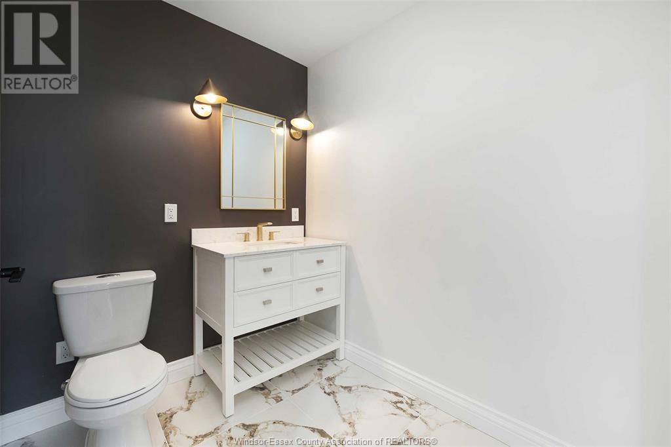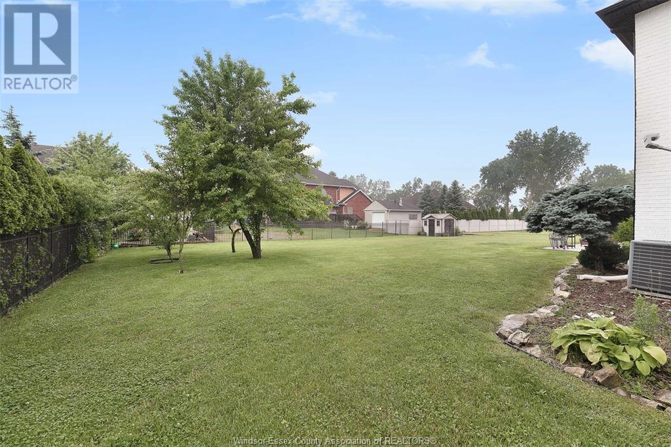6 Bedroom
5 Bathroom
Fireplace
Central Air Conditioning
Forced Air, Furnace, Heat Recovery Ventilation (Hrv)
Landscaped
$1,549,900
Elegant 6-Bedroom Estate on Nearly ½ Acre Lot – Recently Renovated Welcome to this stunning 4+2 bedroom, 4-bathroom two-storey home, beautifully renovated and nestled on a nearly half-acre, estate-sized lot. From the moment you enter the grand foyer with soaring cathedral ceilings and a sweeping circular staircase, this home makes a statement of timeless elegance. The main level offers a thoughtfully designed layout, featuring a formal dining room, office, and family room, plus a striking living room with vaulted ceilings and a cozy fireplace. The brand-new kitchen is a chef’s dream, complete with an eat-in area, walk-in pantry, and access to a new concrete patio perfect for entertaining. A convenient 2-piece bath completes the main floor. Upstairs, you'll find four spacious bedrooms and three full bathrooms, including a luxurious primary suite with a walk-in closet and spa-inspired ensuite. A dedicated laundry room on this level adds convenience for busy families. The fully finished lower level includes two additional bedrooms, a full bath, kitchen, and a bright living area with its own grade-level entrance—ideal for in-laws, guests, or independent teens. Outside, enjoy the expansive backyard with plenty of room to relax or play. A rare 3-car garage rounds out this impressive home. (id:49187)
Open House
This property has open houses!
Starts at:
2:00 pm
Ends at:
4:00 pm
Property Details
|
MLS® Number
|
25014353 |
|
Property Type
|
Single Family |
|
Neigbourhood
|
Oldcastle |
|
Features
|
Cul-de-sac, Double Width Or More Driveway, Finished Driveway, Interlocking Driveway |
Building
|
Bathroom Total
|
5 |
|
Bedrooms Above Ground
|
4 |
|
Bedrooms Below Ground
|
2 |
|
Bedrooms Total
|
6 |
|
Appliances
|
Dishwasher, Refrigerator |
|
Constructed Date
|
1999 |
|
Construction Style Attachment
|
Detached |
|
Cooling Type
|
Central Air Conditioning |
|
Exterior Finish
|
Brick |
|
Fireplace Fuel
|
Gas |
|
Fireplace Present
|
Yes |
|
Fireplace Type
|
Direct Vent |
|
Flooring Type
|
Carpeted, Ceramic/porcelain, Hardwood, Cushion/lino/vinyl |
|
Foundation Type
|
Concrete |
|
Half Bath Total
|
1 |
|
Heating Fuel
|
Natural Gas |
|
Heating Type
|
Forced Air, Furnace, Heat Recovery Ventilation (hrv) |
|
Stories Total
|
2 |
|
Type
|
House |
Parking
|
Attached Garage
|
|
|
Garage
|
|
|
Inside Entry
|
|
Land
|
Acreage
|
No |
|
Landscape Features
|
Landscaped |
|
Size Irregular
|
122.54x164.71 Ft |
|
Size Total Text
|
122.54x164.71 Ft |
|
Zoning Description
|
Res |
Rooms
| Level |
Type |
Length |
Width |
Dimensions |
|
Second Level |
Laundry Room |
|
|
Measurements not available |
|
Second Level |
4pc Bathroom |
|
|
Measurements not available |
|
Second Level |
3pc Bathroom |
|
|
Measurements not available |
|
Second Level |
4pc Ensuite Bath |
|
|
Measurements not available |
|
Second Level |
Bedroom |
|
|
Measurements not available |
|
Second Level |
Bedroom |
|
|
Measurements not available |
|
Second Level |
Bedroom |
|
|
Measurements not available |
|
Second Level |
Primary Bedroom |
|
|
Measurements not available |
|
Lower Level |
4pc Bathroom |
|
|
Measurements not available |
|
Lower Level |
Bedroom |
|
|
Measurements not available |
|
Lower Level |
Bedroom |
|
|
Measurements not available |
|
Main Level |
Other |
|
|
Measurements not available |
|
Main Level |
Family Room |
|
|
Measurements not available |
|
Main Level |
Dining Room |
|
|
Measurements not available |
|
Main Level |
Eating Area |
|
|
Measurements not available |
|
Main Level |
2pc Bathroom |
|
|
Measurements not available |
|
Main Level |
Office |
|
|
Measurements not available |
|
Main Level |
Kitchen |
|
|
Measurements not available |
|
Main Level |
Living Room/fireplace |
|
|
Measurements not available |
|
Main Level |
Foyer |
|
|
Measurements not available |
https://www.realtor.ca/real-estate/28428878/2865-trafalgar-court-tecumseh

